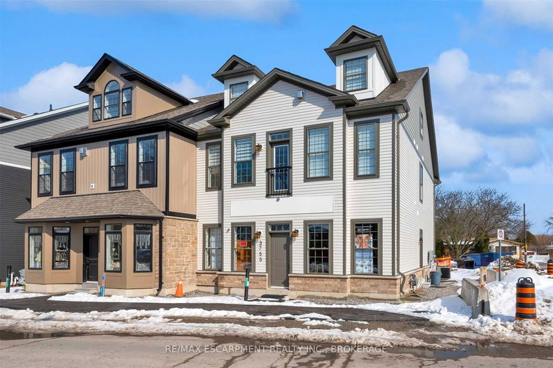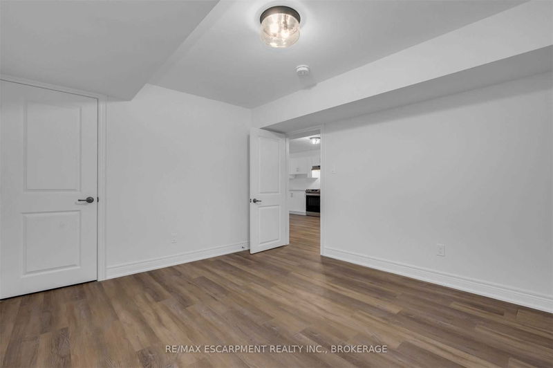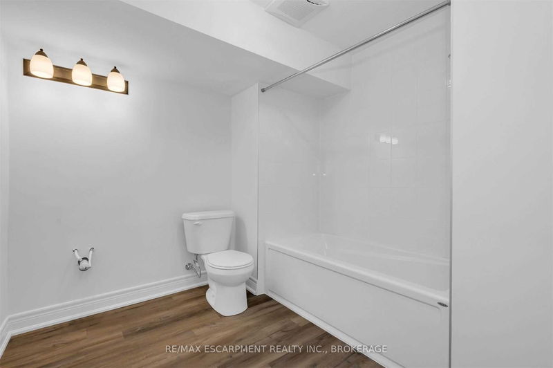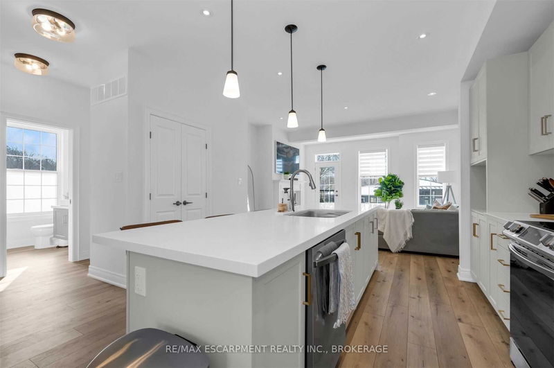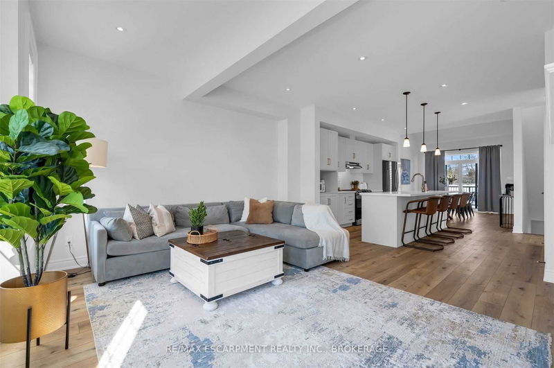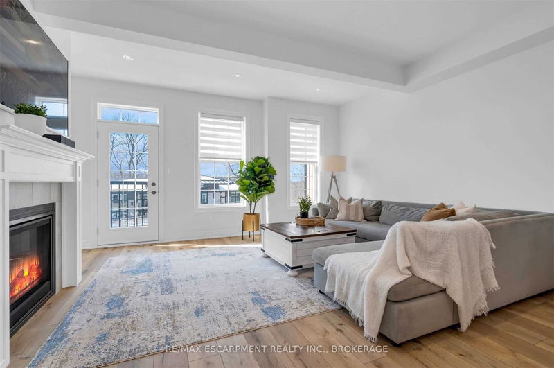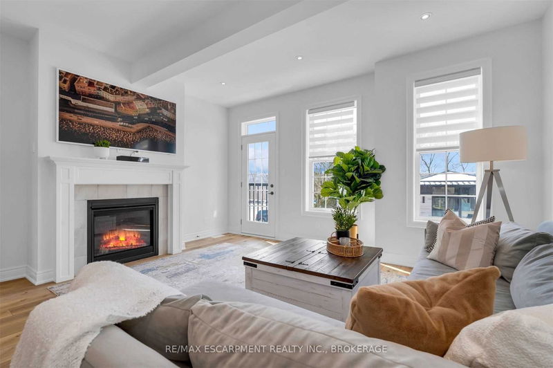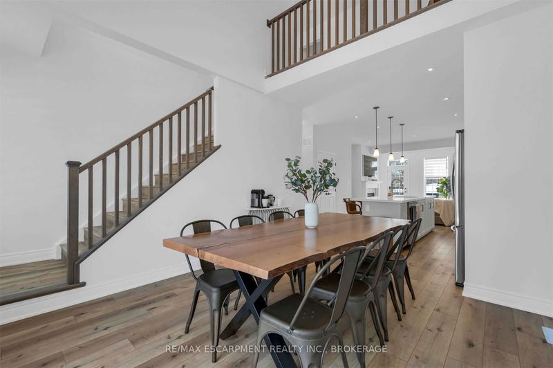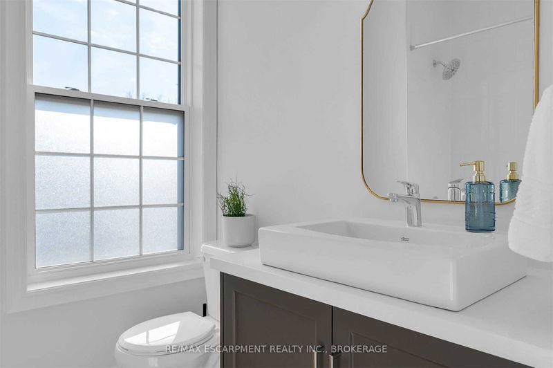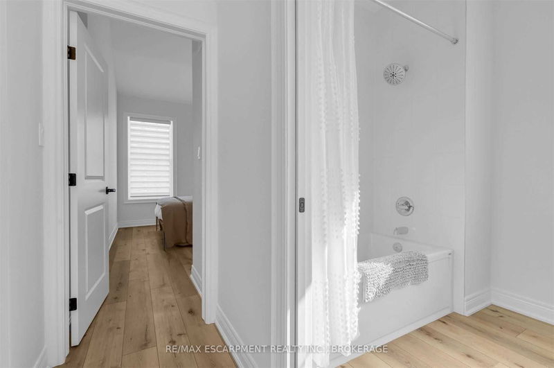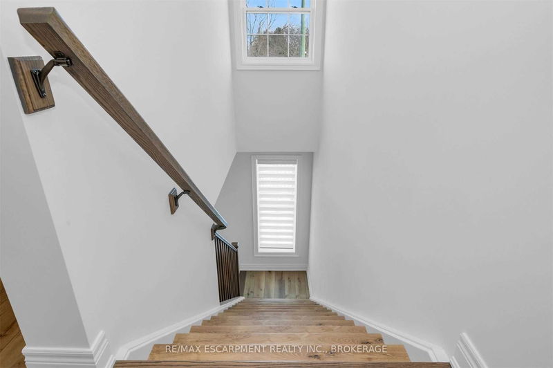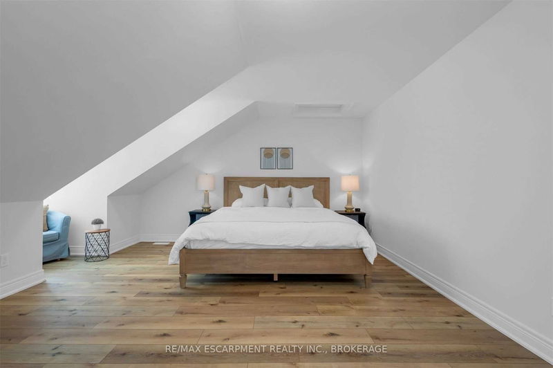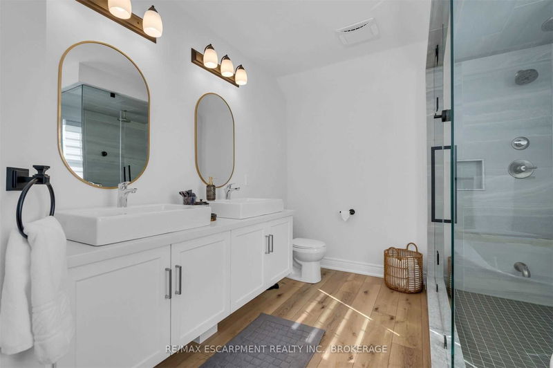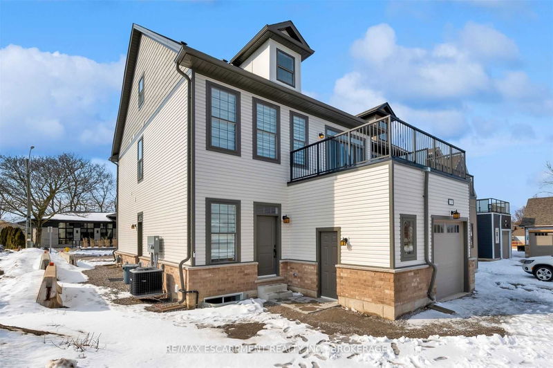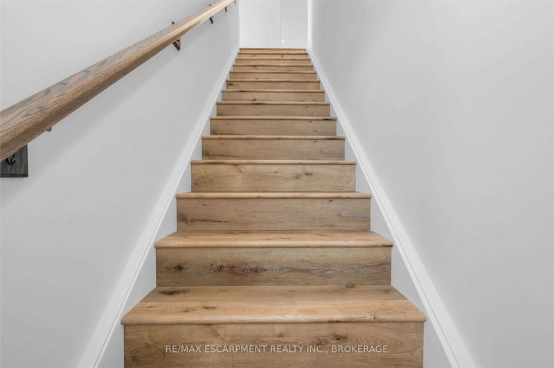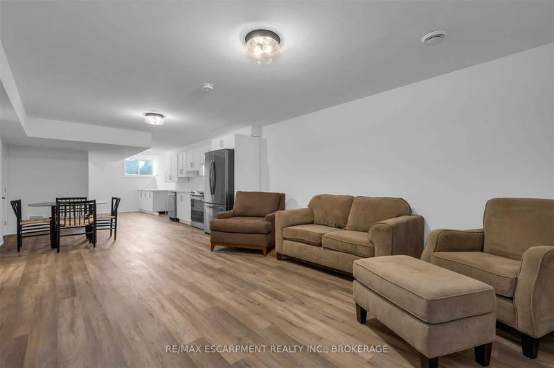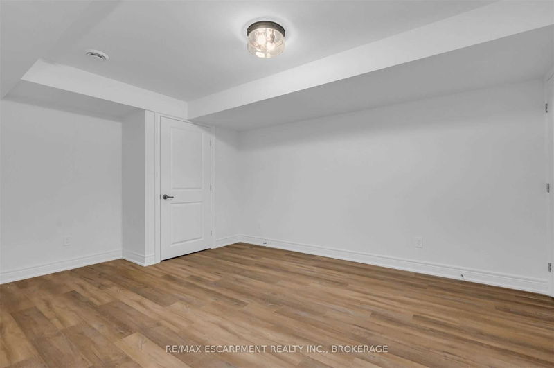This Live/Work Freehold Unit Is Your Opportunity To Live, Work, & Play In Jordan! The 600 Sq Ft Ground Floor Commercial Space Enjoys Prime Street Exposure On Main St. The Gc (Cbd) Zoning Allows For Many Uses! The Upper Residential Unit Features Open Concept Living Space With High Ceilings, Hardwood Floors, Spectacular Views, Custom Kitchen With Large Island, Dining Room, Laundry & A Spacious Terrace! The Two Bedrooms On The Second Floor Share A 4 Pc Bath. The Third Floor Has A Loft Area Perfect For Study & A Master Bedroom With Walk-In Closet & Luxurious En Suite. The Basement Is 900 Sq. Ft & Was Finished With A Kitchen, Living Room, 4 Pc Bath, Den & Utility Room.
详情
- 上市时间: Saturday, March 11, 2023
- 3D看房: View Virtual Tour for 3755 Main Street
- 城市: Lincoln
- 交叉路口: King St.
- 详细地址: 3755 Main Street, Lincoln, L0R 1S0, Ontario, Canada
- 厨房: Open Concept
- 客厅: Gas Fireplace, Open Concept
- 挂盘公司: Re/Max Escarpment Realty Inc., Brokerage - Disclaimer: The information contained in this listing has not been verified by Re/Max Escarpment Realty Inc., Brokerage and should be verified by the buyer.

