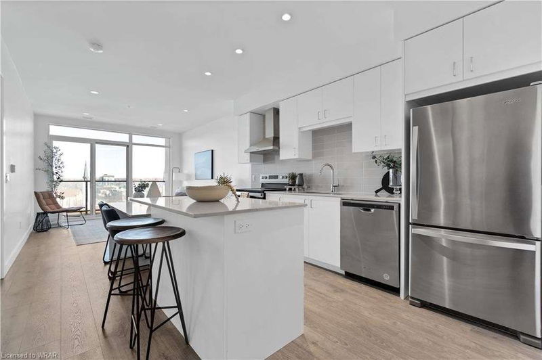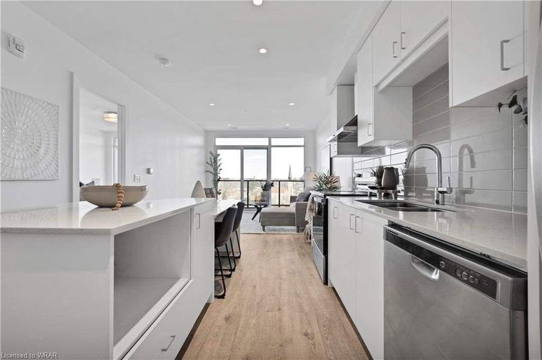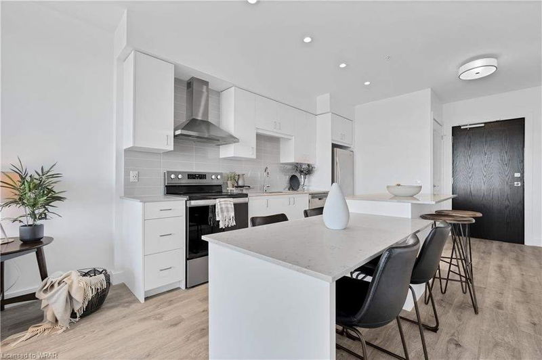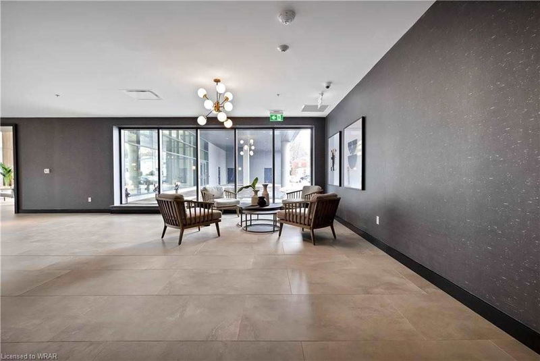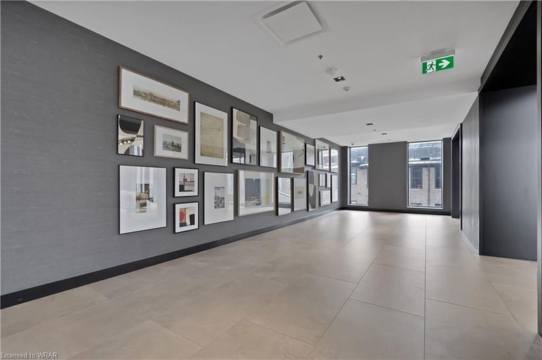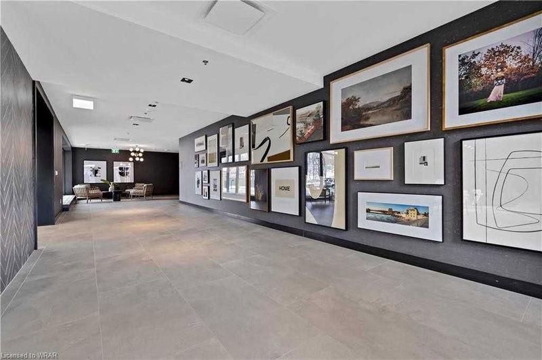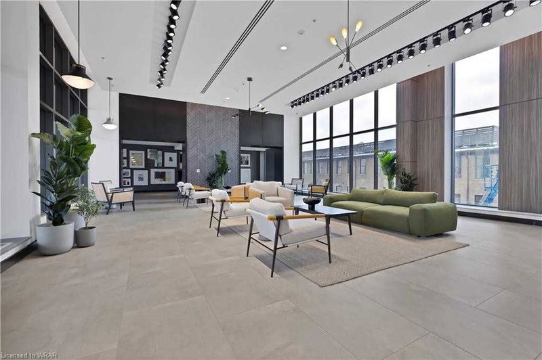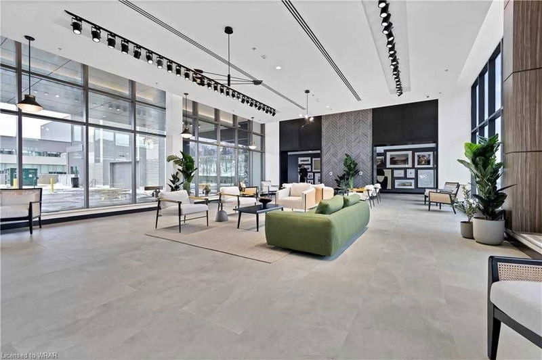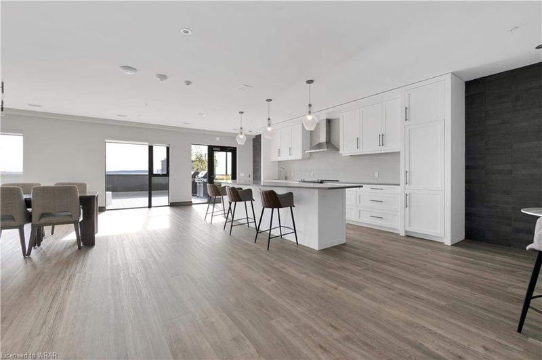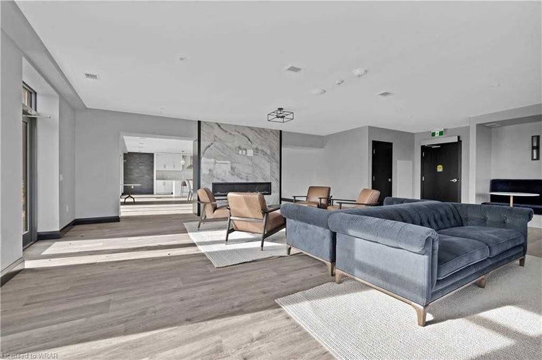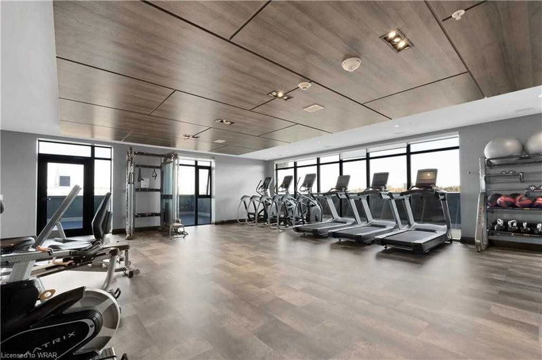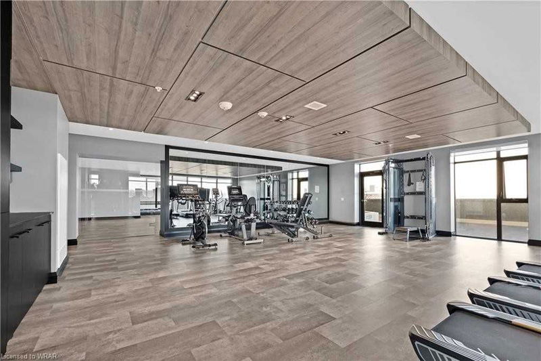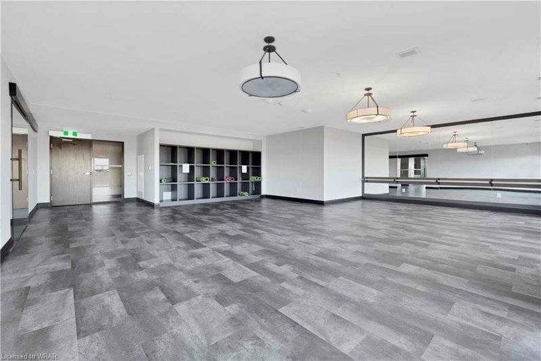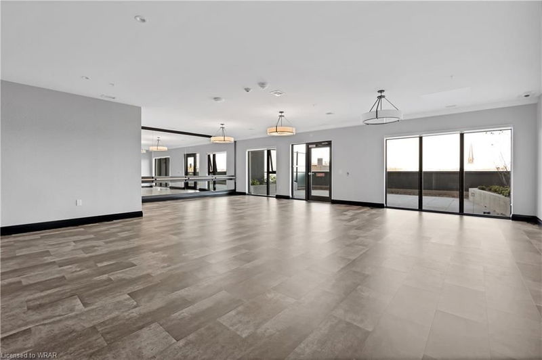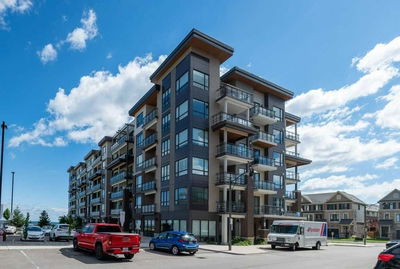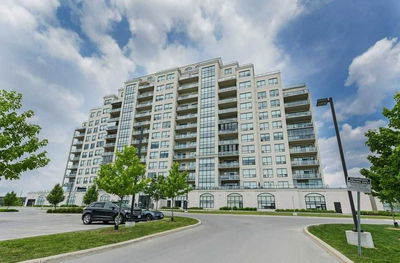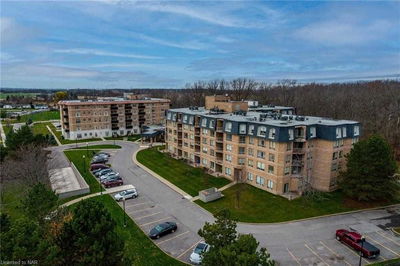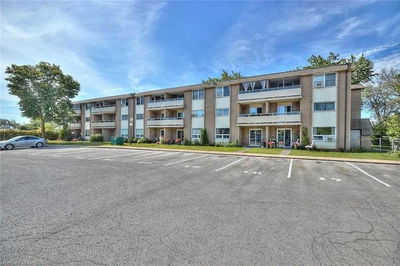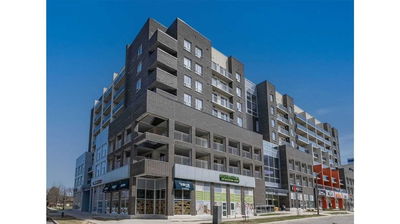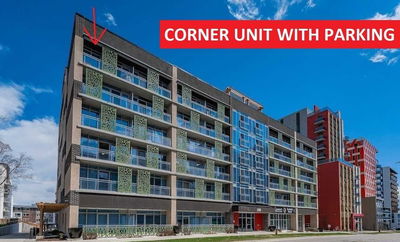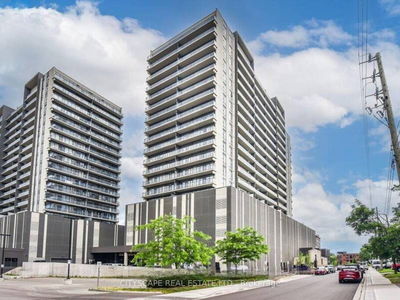Live And Play In The Beautiful Gaslight Condos District. This Ainslie Floor Plan Provides North-Facing Unobstructed Views Of The Centre Of Galt, Perfect For All Seasons Living With The Balcony Spanning The Full Length Of The Condo And Balcony Access From Both The Living Room And Primary Bedroom. Modern And Open Floor Plan With Well-Appointed Large Kitchen, Extensive Counter Space/Storage And Expansive Kitchen Island/Dining Area, Stainless Steel Appliances, And In-Suite Laundry With Ample Storage. From The Spacious Living Room Stroll Into The Comfortable Primary Bedroom And Spa-Like 4-Piece Bathroom. A Must-See Walk-In Closet Perfect For Storing Everything. If More Storage Is Required, This Unit Comes With A Locker And One Underground Parking Space Close To Elevators. When It's Time To Play, Tower One And The District Provide Endless Entertainment! Don't Miss This Opportunity - This Unit Is A Must See!
详情
- 上市时间: Friday, March 10, 2023
- 3D看房: View Virtual Tour for 907-50 Grand Avenue S
- 城市: Cambridge
- 交叉路口: Fraser Street
- 详细地址: 907-50 Grand Avenue S, Cambridge, N1S 2K8, Ontario, Canada
- 厨房: Main
- 客厅: Main
- 挂盘公司: Rego Realty Inc., Brokerage - Disclaimer: The information contained in this listing has not been verified by Rego Realty Inc., Brokerage and should be verified by the buyer.




