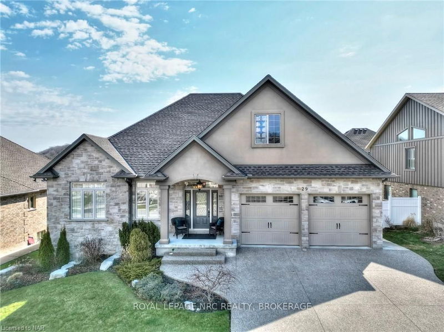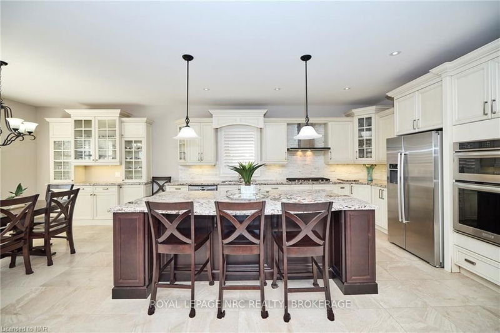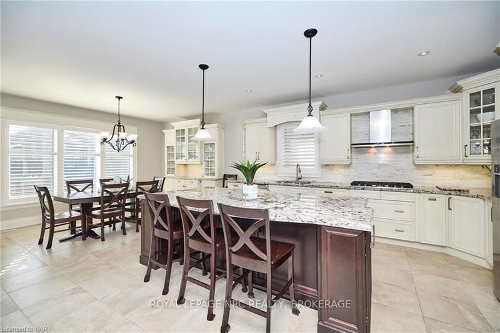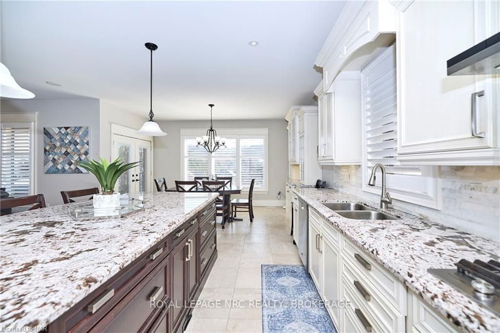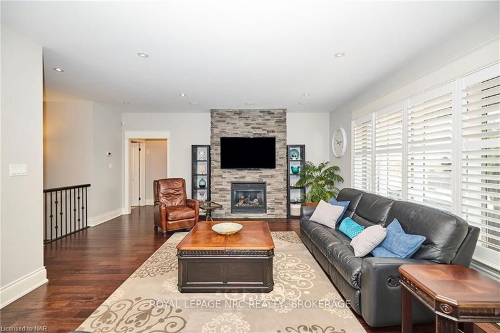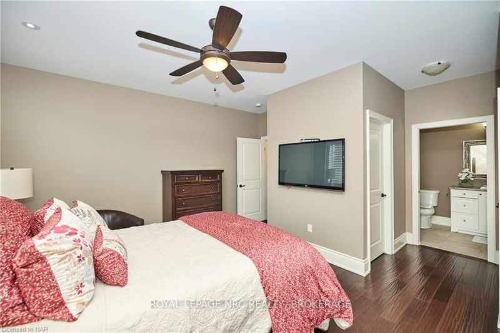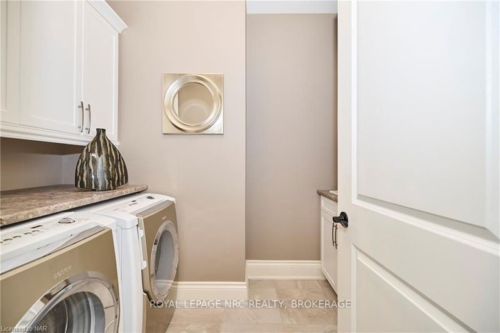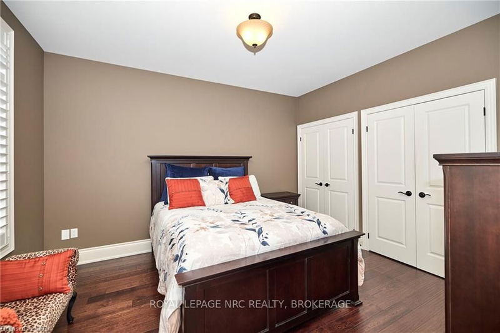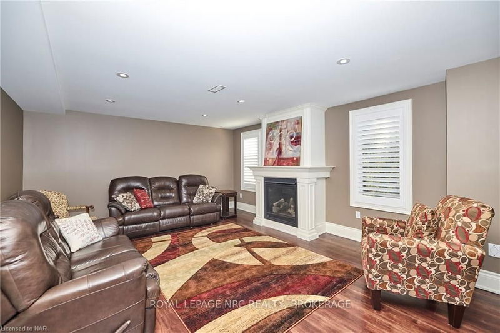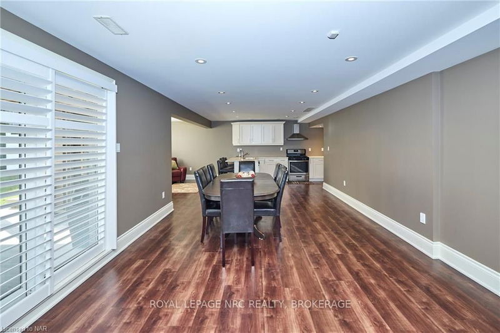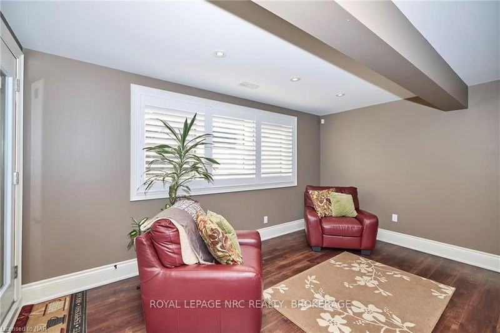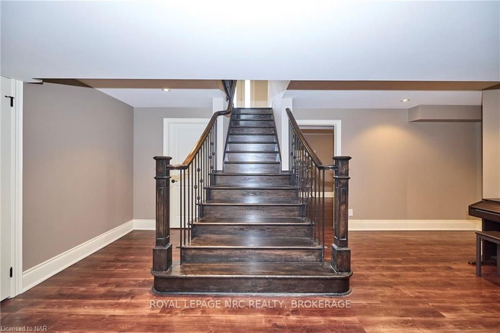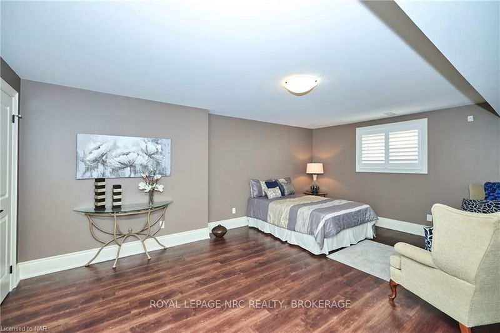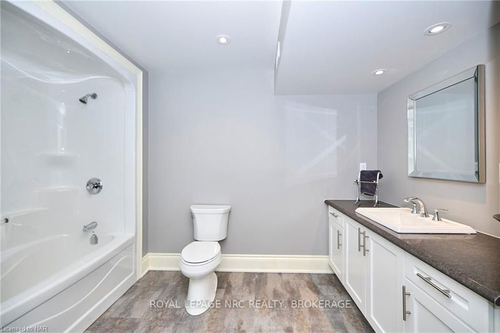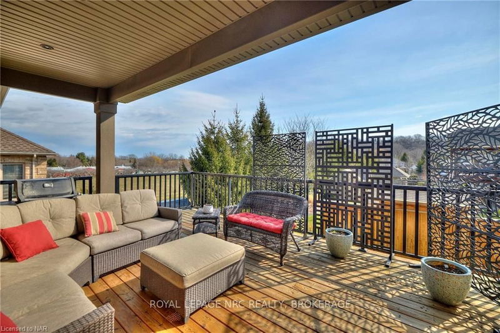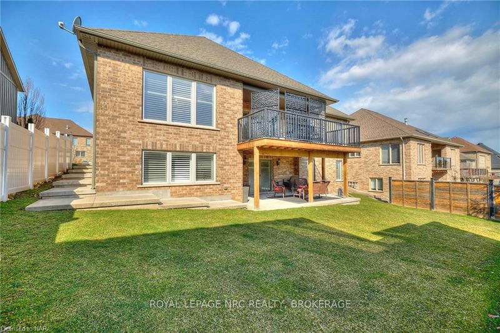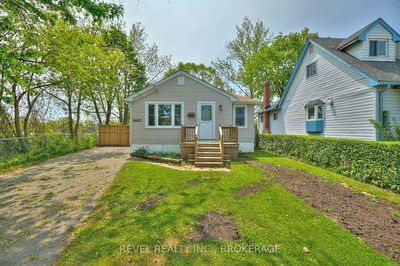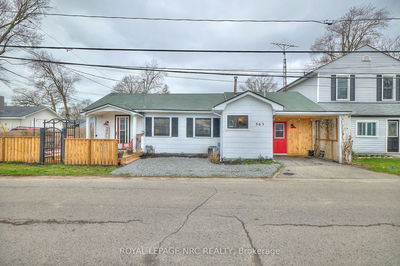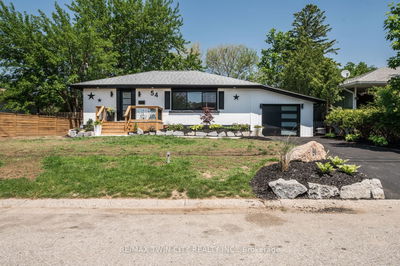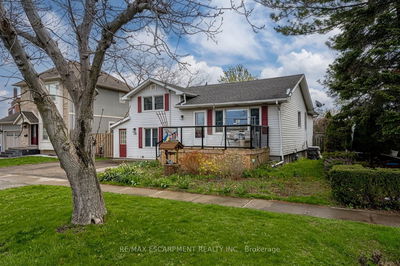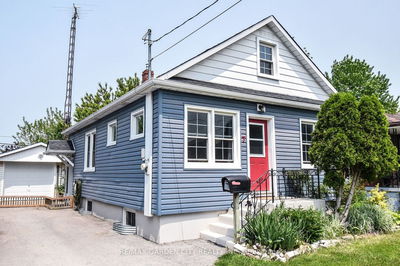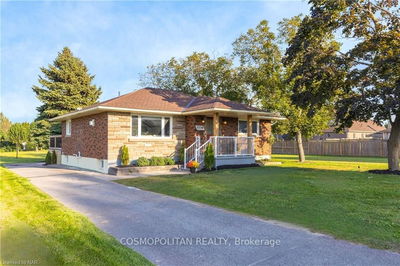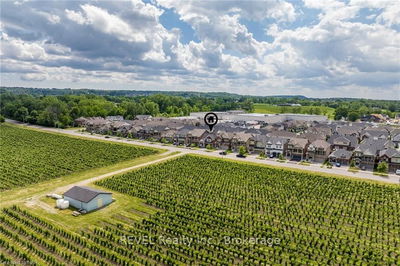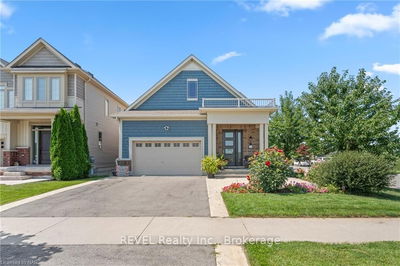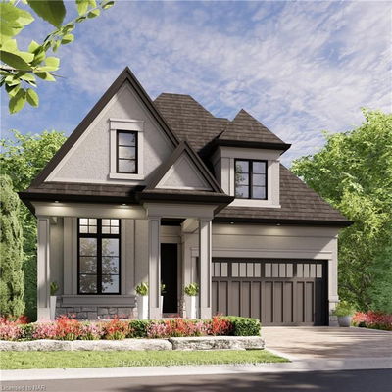Once In A Lifetime Opportunity. This Luxurious Stone And Brick Bungalow Was Built In 2015 To The Highest Standards. Located In The Prestigious Niagara-On-The-Lake, This Custom-Built Home Is On A Ravine Lot And Is Second To None. The Home Was Designed For Convenient Multigenerational Living. The Open Concept Main Floor Is 1849 Square Feet, Equipped With Granite Counter Tops, 9 Foot Ceilings, California Shutters, Gas Fire Place, 2 Bedrooms And 2 Four-Piece Bathrooms. The Primary Bedroom Ensuite Has Heated Floors, A Remarkable Walk-In Glass Shower And A Tiled Bench For Seating. The Basement With Grade-Level Walkout Is Perfect For Large Gatherings. Lower Level Included, The Home Is Over 3500 Square Feet. The Basement Has A Beautiful Kitchen, Bathroom, And Large Bedroom, The Perfect In-Law Suite. Whether You Want To Enjoy The Beautiful St. David's Sunsets Or Views Of The Escarpment, The Backyard Terrace Is The Best Place To Relax. Short Drive To All The Amazing Wineries Niagara-On-The-Lake
详情
- 上市时间: Wednesday, April 12, 2023
- 城市: Niagara-on-the-Lake
- 交叉路口: Four Mill Creek Rd & Creekside
- 详细地址: 29 Red Haven Drive, Niagara-on-the-Lake, L0S 1P0, Ontario, Canada
- 厨房: Open Concept, California Shutters, Tile Floor
- 客厅: Fireplace, California Shutters, Hardwood Floor
- 厨房: Bsmt
- 挂盘公司: Royal Lepage Nrc Realty, Brokerage - Disclaimer: The information contained in this listing has not been verified by Royal Lepage Nrc Realty, Brokerage and should be verified by the buyer.

