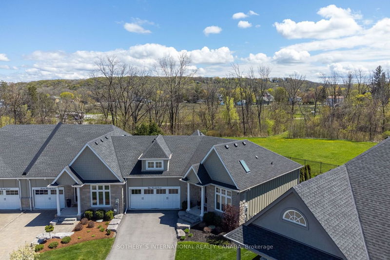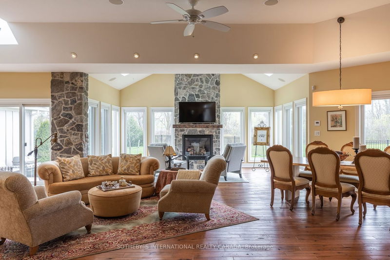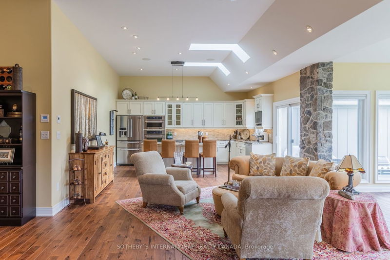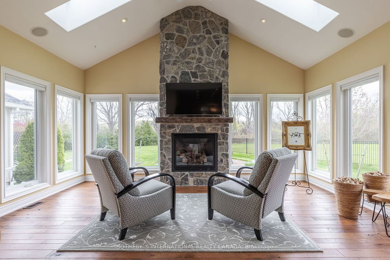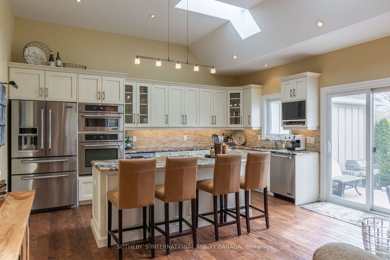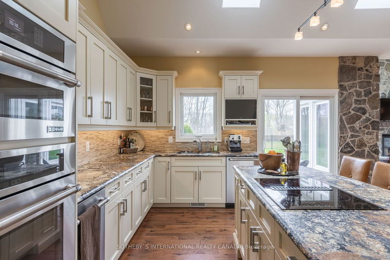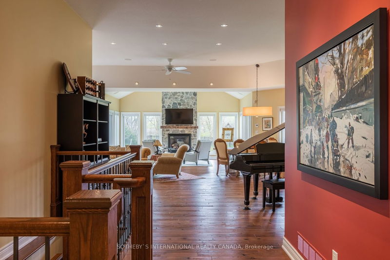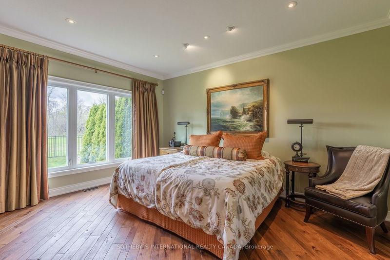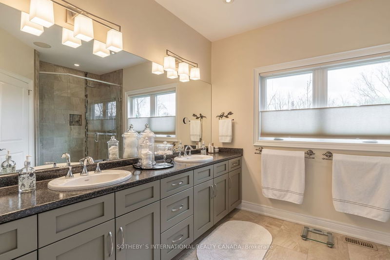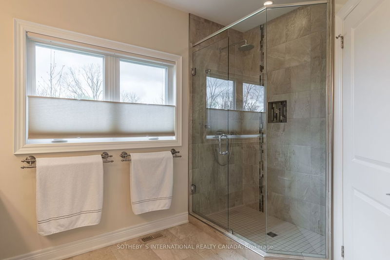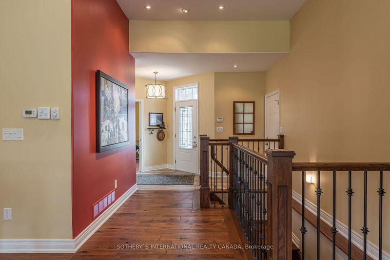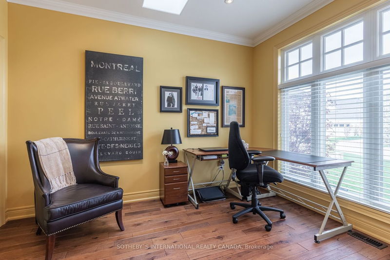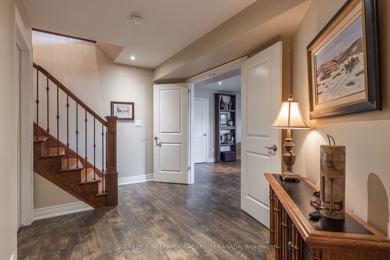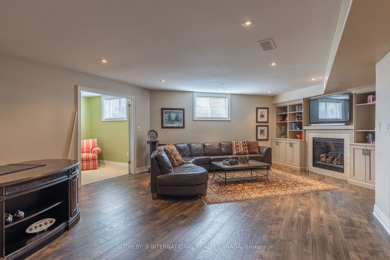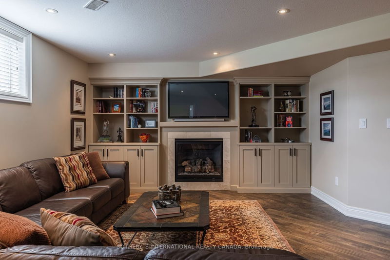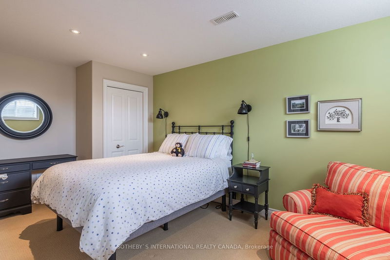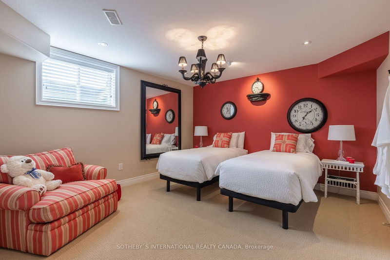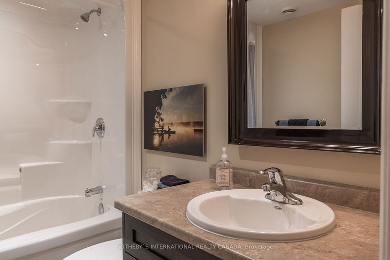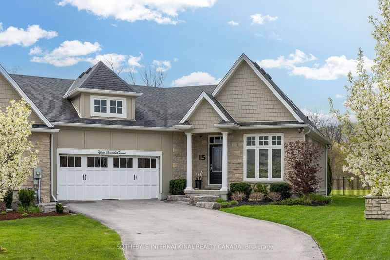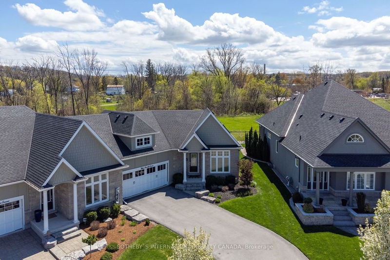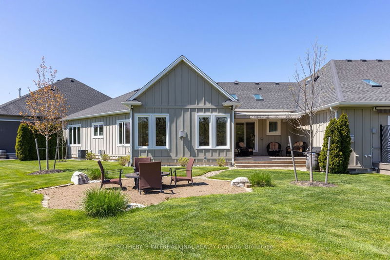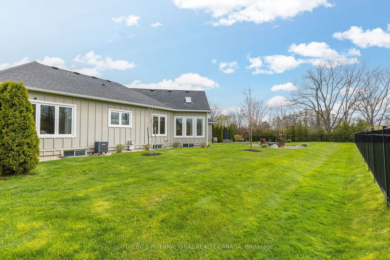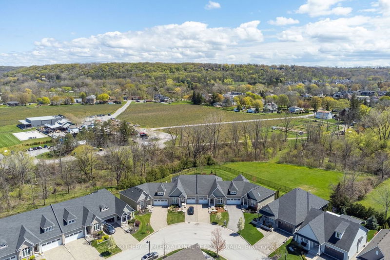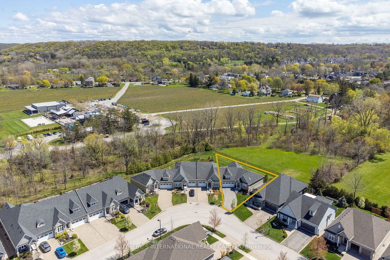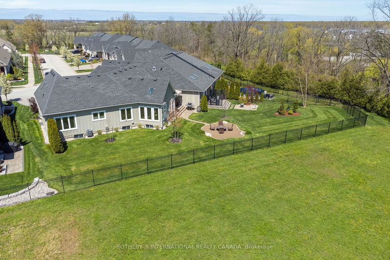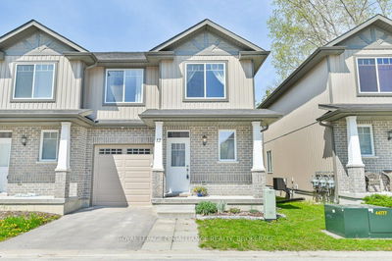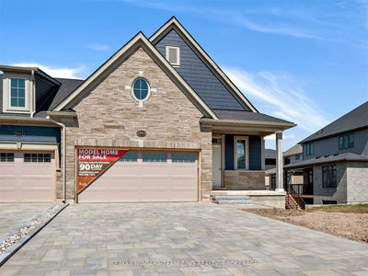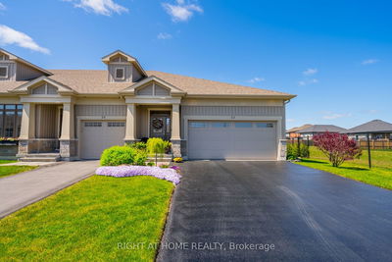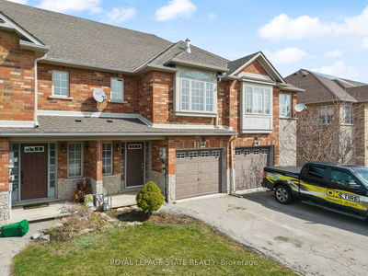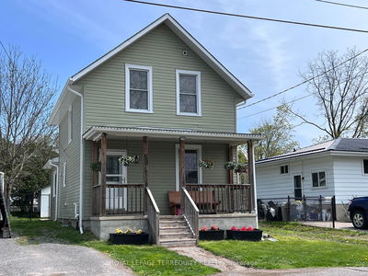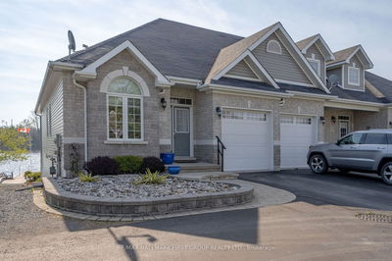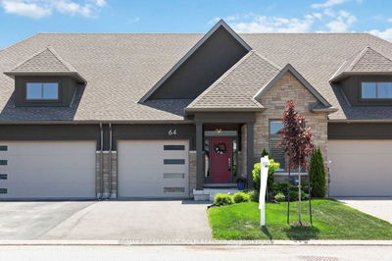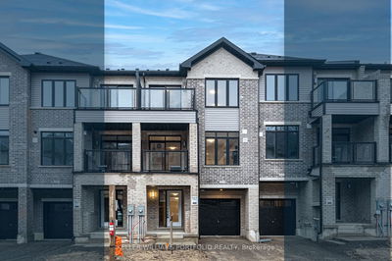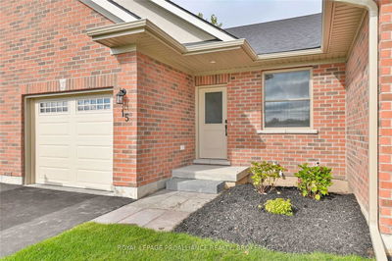This custom-designed, end-unit sundrenched townhome in St. Davids boasts sprawling views of a winery with the Escarpment in the distance, from 20 amazing windows. The Great Room features a gas fireplace with a stone facade that climbs up to the vaulted ceilings. The open concept main floor also includes; an expansive dining area, as well as a fully-equipped Chef's Gourmet Kitchen that is perfect for entertaining. The main floor also includes a luxurious primary suite, with a 4-piece ensuite and walk-in closet, private office, and two-piece powder room. The lower level has two spacious bedrooms, a full bathroom, 2 generous storage rooms, and an oversized family room with a gas fireplace and built-in shelves. This unique home is just steps from Ravine Winery and minutes from shopping, restaurants, and recreational facilities.
详情
- 上市时间: Sunday, April 30, 2023
- 城市: Niagara-on-the-Lake
- 交叉路口: Stoneridge And Tankbark
- 客厅: Fireplace, Ceiling Fan
- 厨房: Breakfast Bar
- 挂盘公司: Sotheby`S International Realty Canada - Disclaimer: The information contained in this listing has not been verified by Sotheby`S International Realty Canada and should be verified by the buyer.

