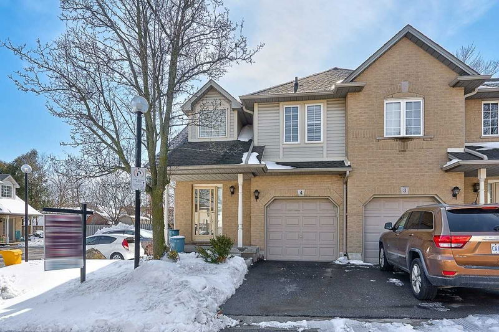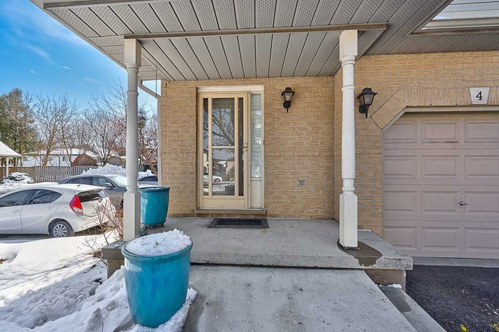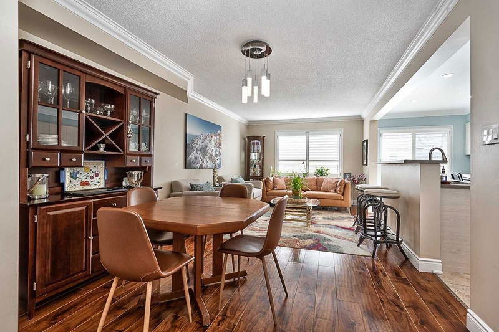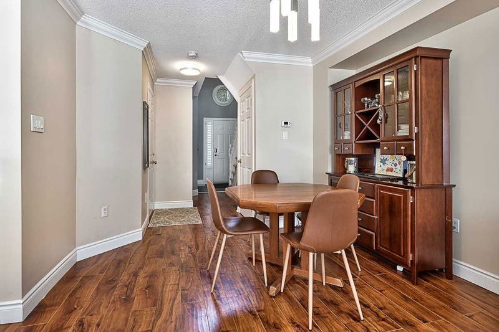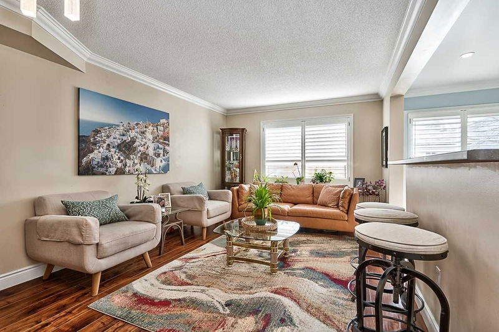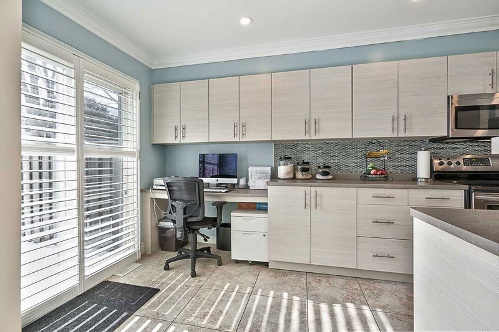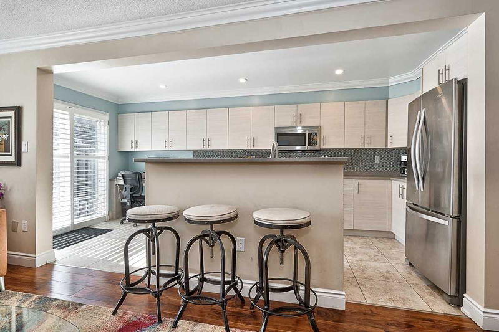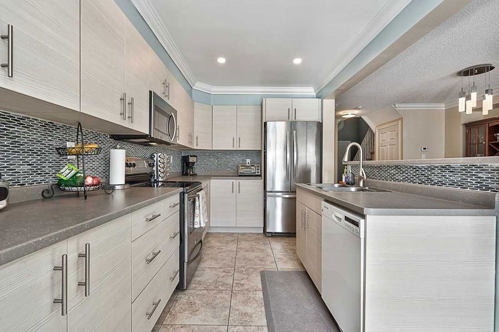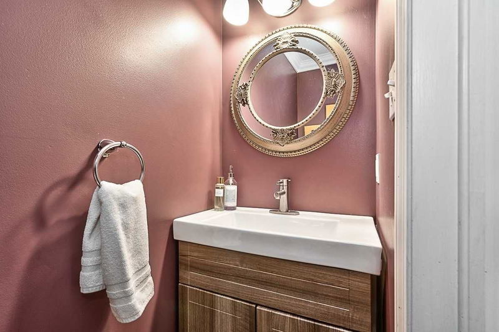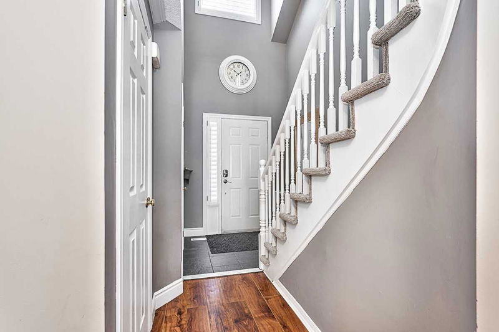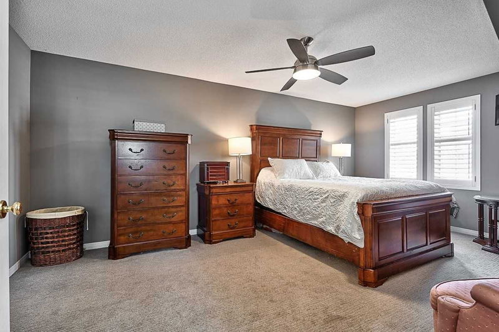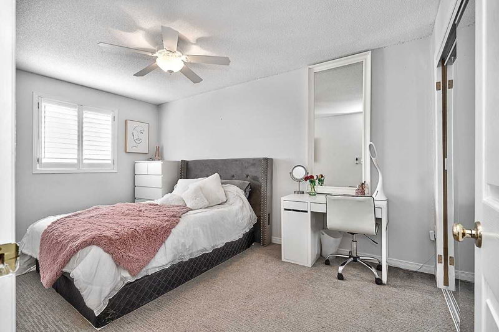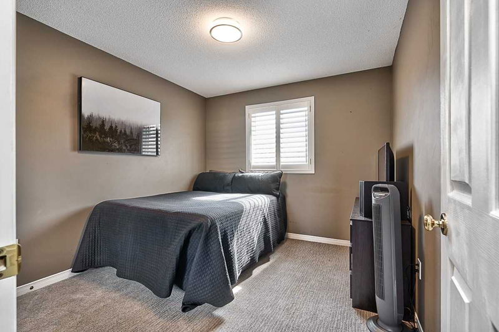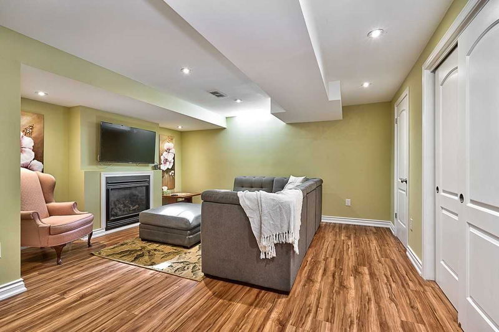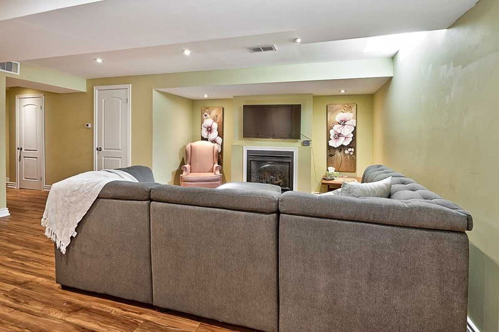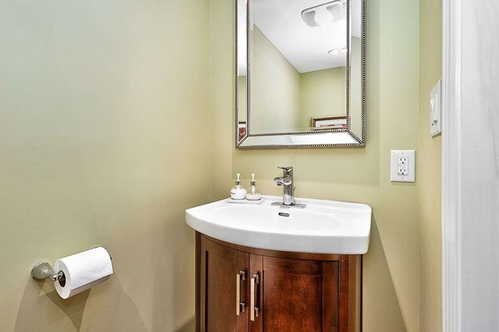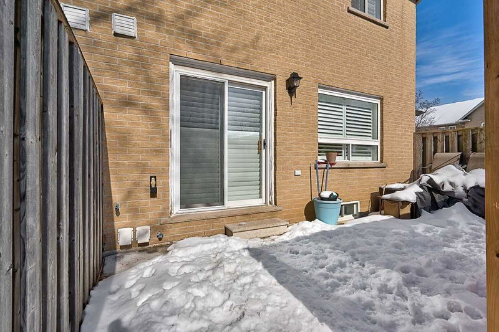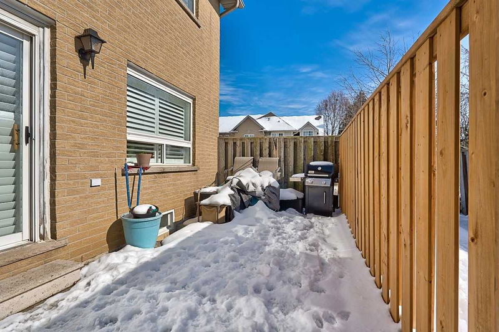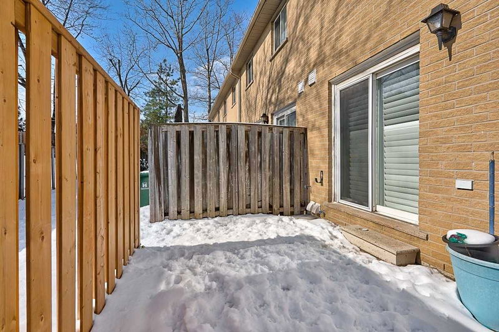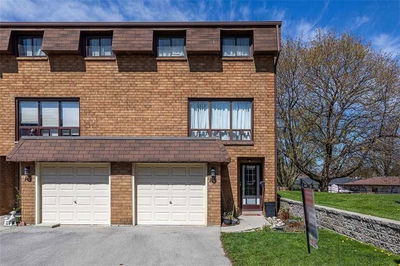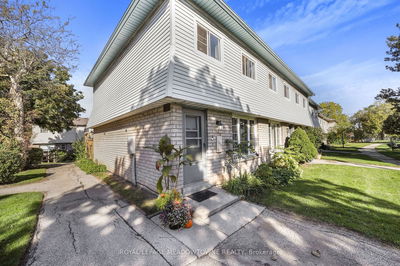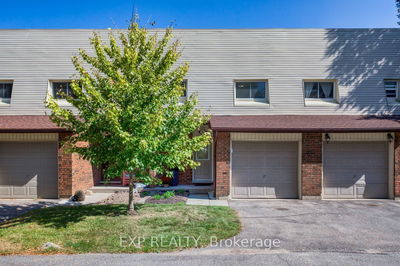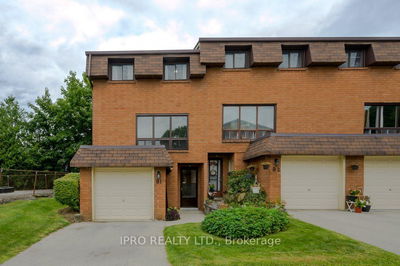Welcome To 819 Upper Paradise #4, A Spectacular Cape Cod Style End Unit Located In The Prestigious Upper Paradise Enclave. This Fully Customized Show Home Has Been Tastefully Updated From Top To Bottom, From The Dramatic 2 Story Entrance With Custom Painted Picket Staircase To The Open Concept Main Floor With Designer Paint Tones, Richly Stained Engineered Flooring, Crown Moulding, Custom Lighting And California Shutters. The Absolute Showstopper Of This Executive Residence Is The Contemporary Custom Kitchen Featuring Modern Slab Style Cabinetry, Purpose Built Computer Nook, Mosaic Backsplash, And An Oversized Sliding Glass Door That Lets In An Abundance Of Natural Light. The 2nd Floor Of This Lovely Spacious Home Offers 3 Generous Sized Bedrooms With Ample Closet Space. The Fully Finished Basement Has Been Carefully Crafted With 2 Piece Bathroom, Laundry, And Ample Storage. The Spacious Rear Yard Features Privacy Fencing And Oversized Patio For Outdoor Entertainment.
详情
- 上市时间: Friday, March 03, 2023
- 3D看房: View Virtual Tour for 4-819 Upper Paradise Road
- 城市: Hamilton
- 社区: Gilkson
- 交叉路口: Lincon Alexander/Upper Paradis
- 详细地址: 4-819 Upper Paradise Road, Hamilton, L9C 5R1, Ontario, Canada
- 客厅: California Shutters, Crown Moulding, Open Concept
- 厨房: Tile Floor, Stainless Steel Appl, W/O To Patio
- 家庭房: Laminate, Pot Lights, Open Concept
- 挂盘公司: Royal Lepage Real Estate Services Ltd., Brokerage - Disclaimer: The information contained in this listing has not been verified by Royal Lepage Real Estate Services Ltd., Brokerage and should be verified by the buyer.

