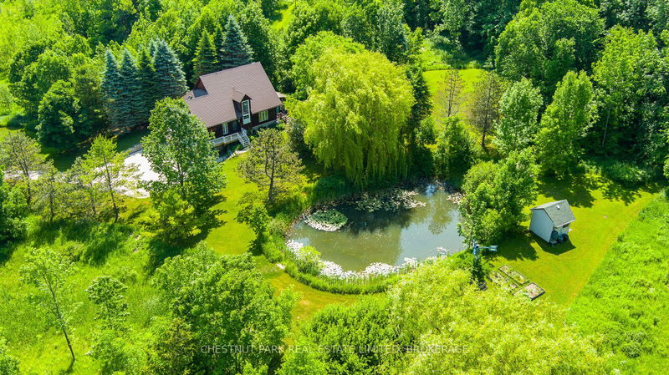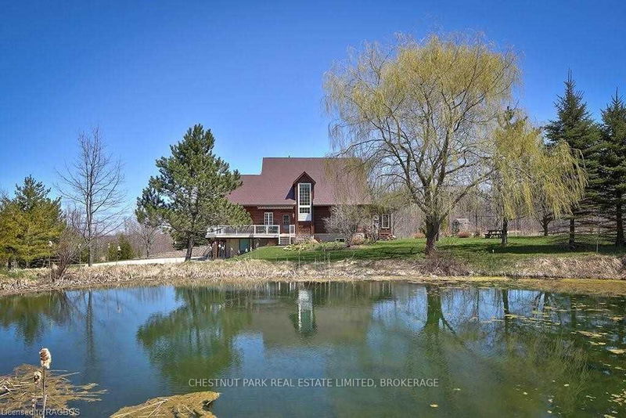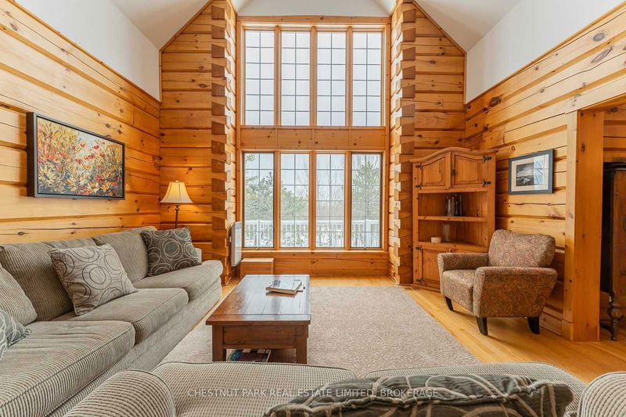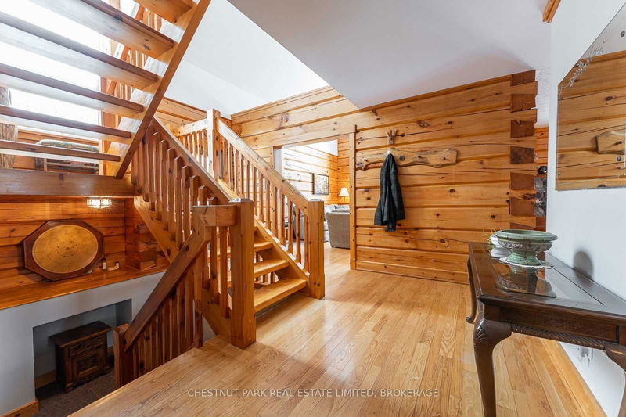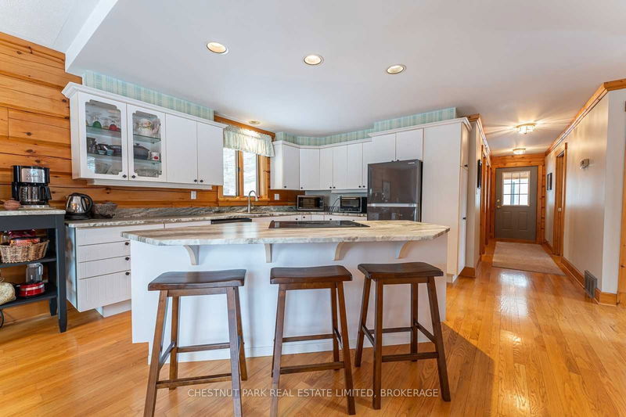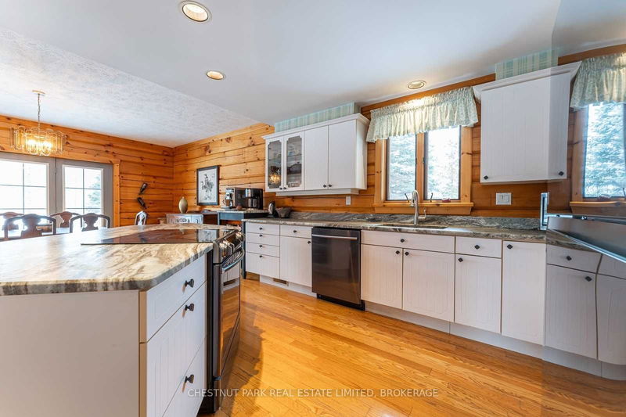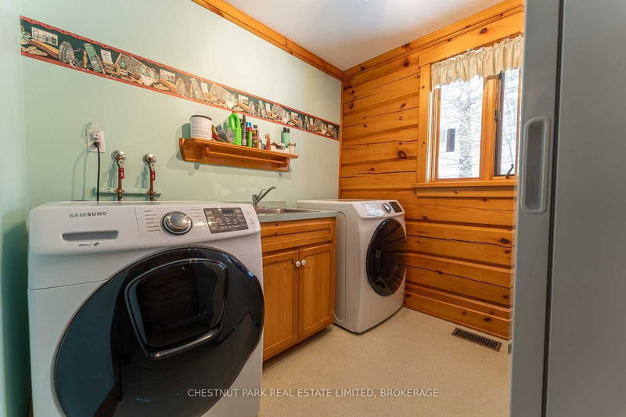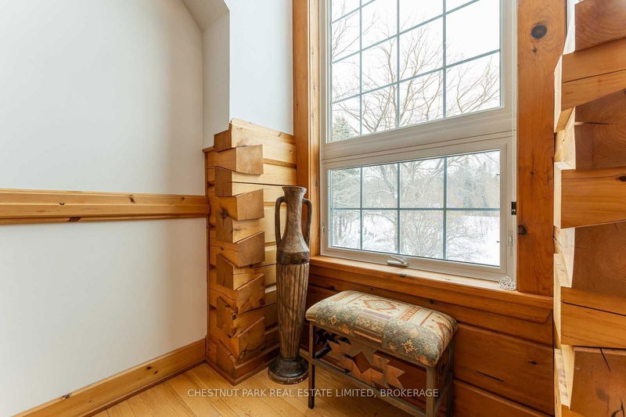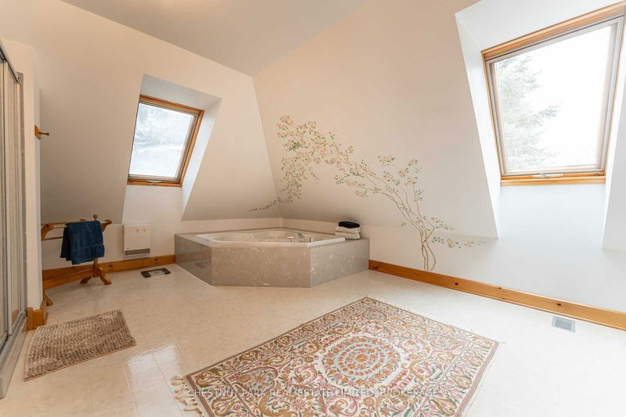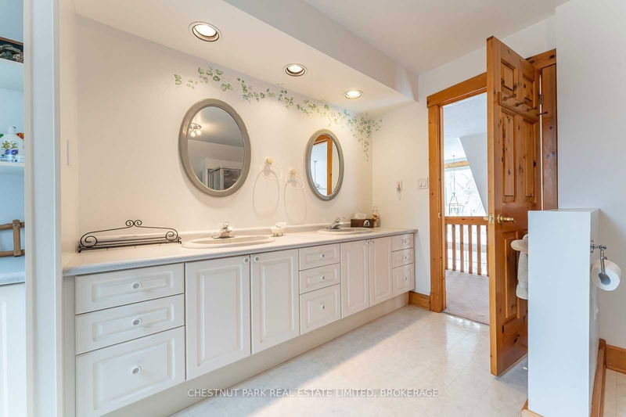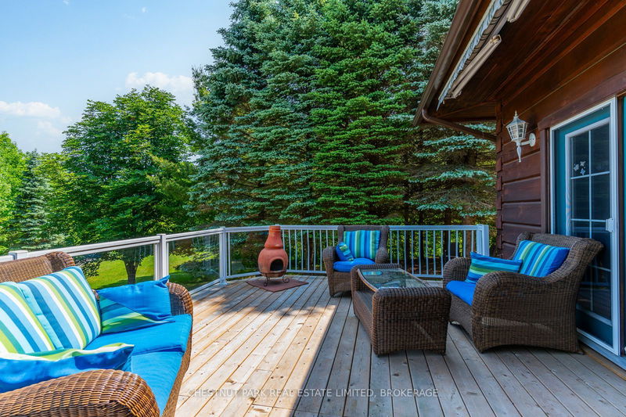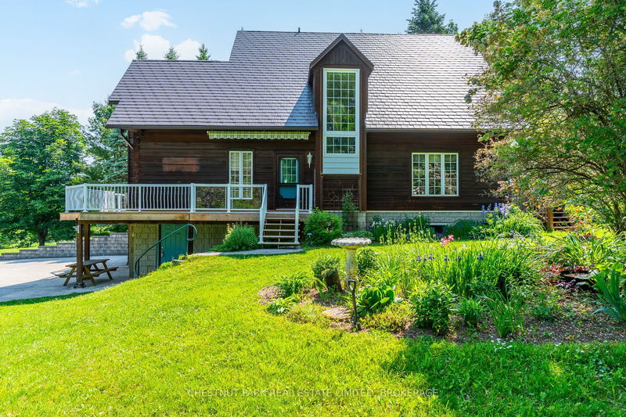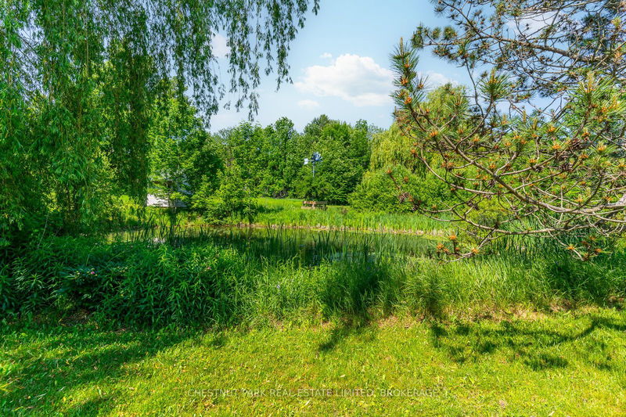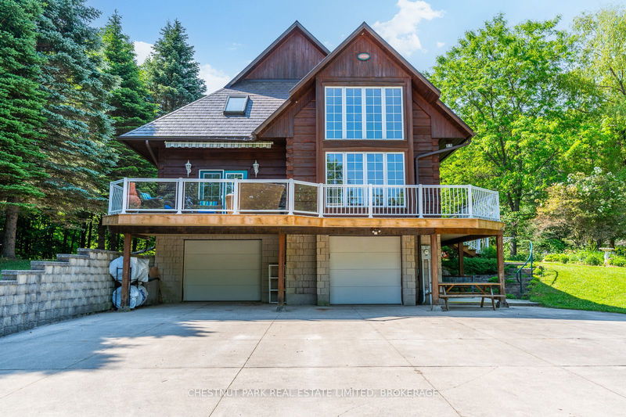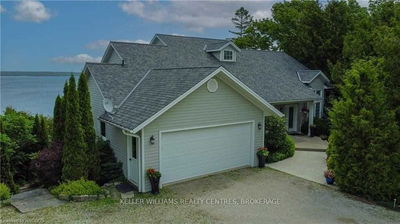Custom dove-tail Log Home Close To Georgian Bay On 6+ Acres In Georgian Bluffs, Minutes From the Waterfront At "Big Bay". Well Maintained Log Home With Soaring Ceilings, interlock slate Roof, Paved Drive, Pond with Windmill plus a Trickling Creek. Updated Hanover Kitchen with centre Island & Granite Counters is open to the Dining room that Leads To A Wrap-around Deck with Sweeping Country Views. Impressive Vaulted Ceilings In the living room with floor to ceiling window! Separate main Floor Family room (or would make a great work from home office), Laundry & awesome Sunroom. Upper Level with an open landing features 2 large Bedrooms & a Spa-Like 5 Pc Bath. The lower level has direct inside access to the garage plus an additional guest bedroom and and a huge utility room/workshop. Truly a unique and quality home close to boat launch, fishing, swimming, cycling & Bruce Trail hiking, Country Privacy where nature abounds!
详情
- 上市时间: Thursday, March 02, 2023
- 3D看房: View Virtual Tour for 484106 Cape Road
- 城市: Georgian Bluffs
- 社区: Rural Georgian Bluffs
- 交叉路口: Big Bay Sideroad & Cape Rd
- 详细地址: 484106 Cape Road, Georgian Bluffs, N0H 2T0, Ontario, Canada
- 客厅: Hardwood Floor, Vaulted Ceiling
- 厨房: Hardwood Floor, Centre Island, Granite Counter
- 家庭房: Hardwood Floor, French Doors, Separate Rm
- 挂盘公司: Chestnut Park Real Estate Limited, Brokerage - Disclaimer: The information contained in this listing has not been verified by Chestnut Park Real Estate Limited, Brokerage and should be verified by the buyer.

