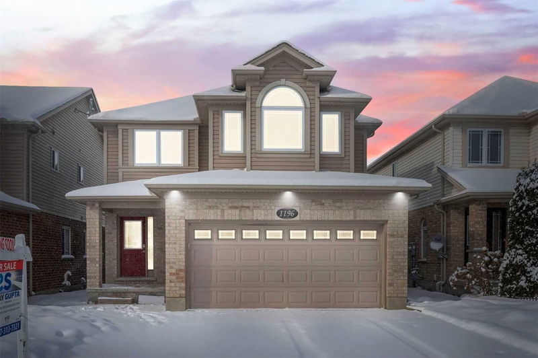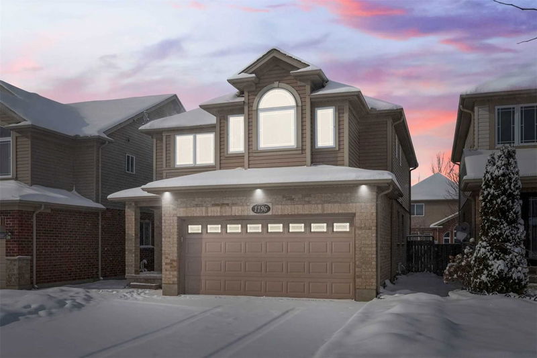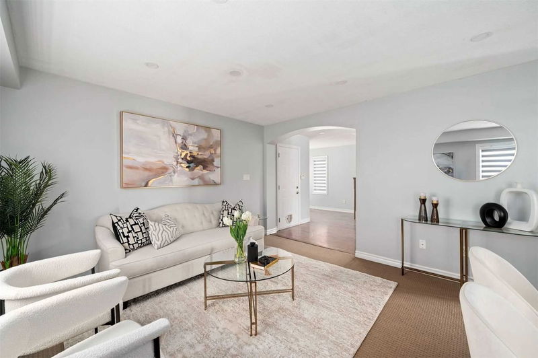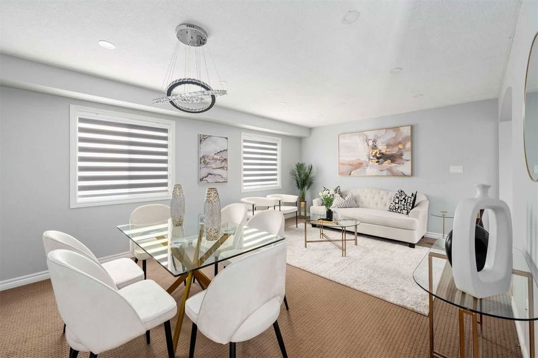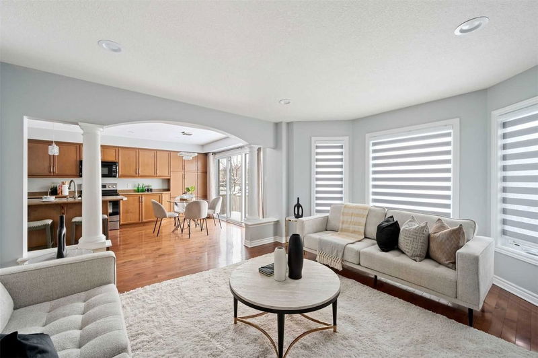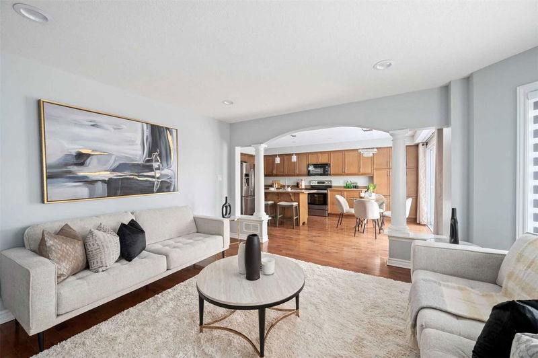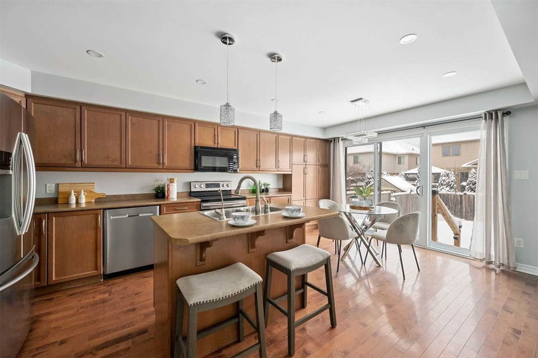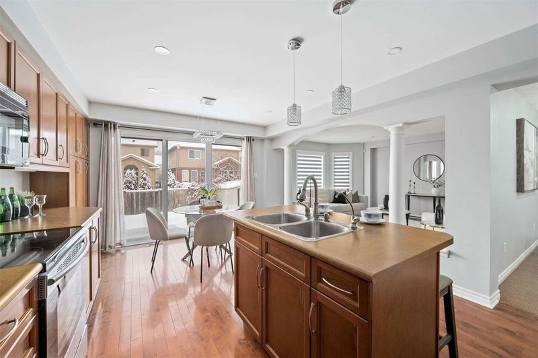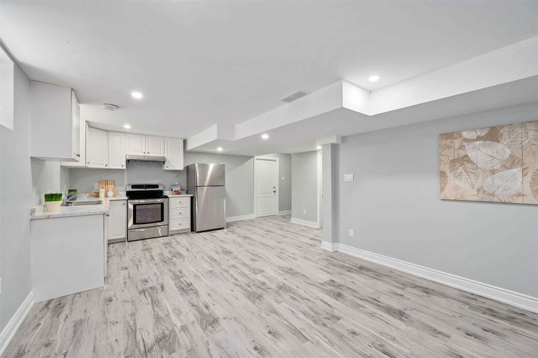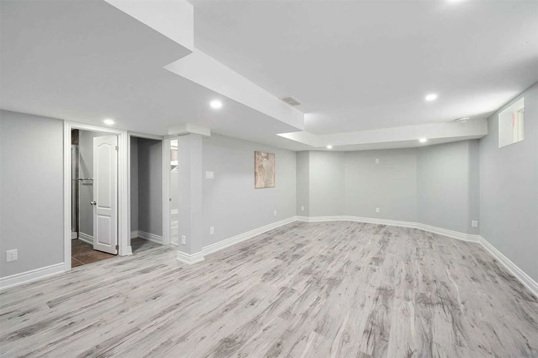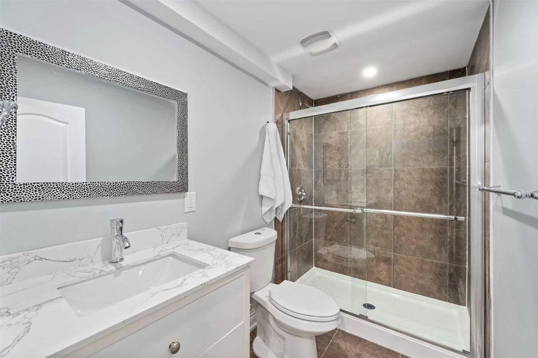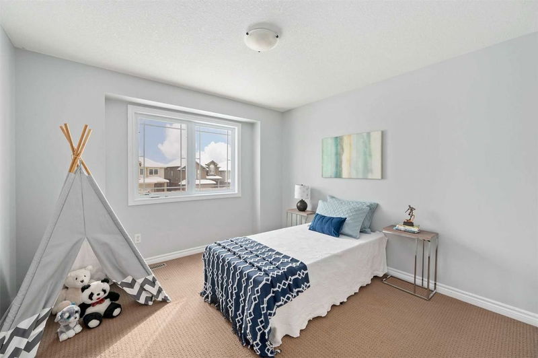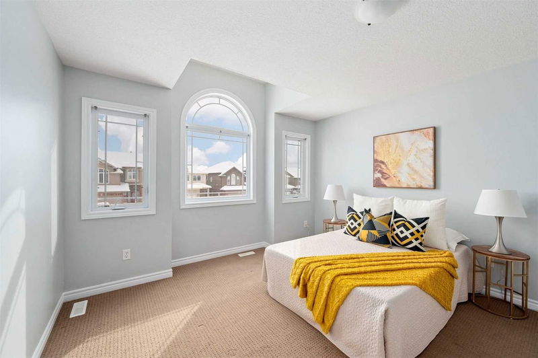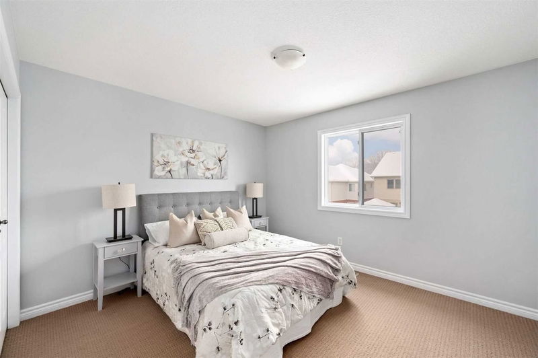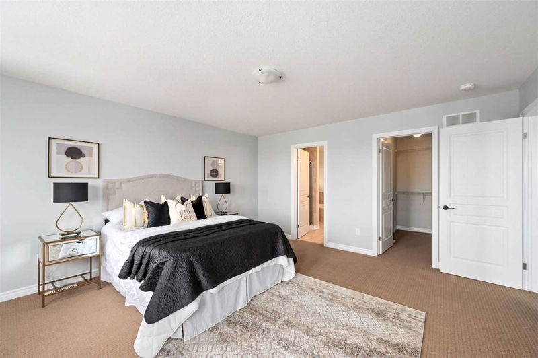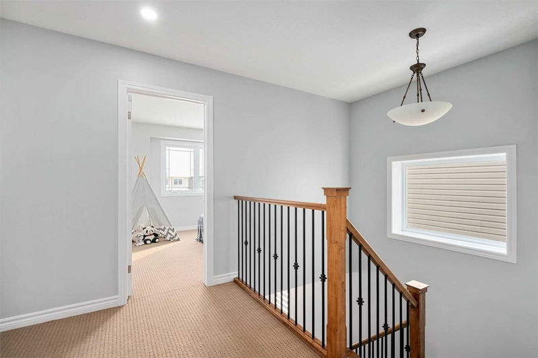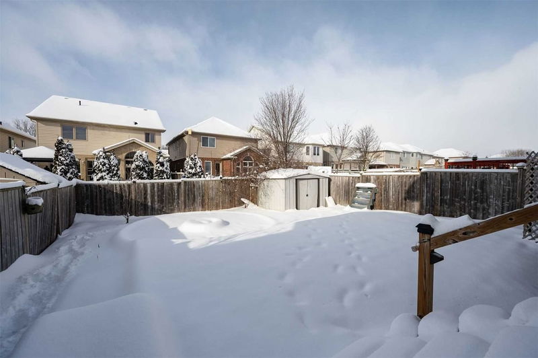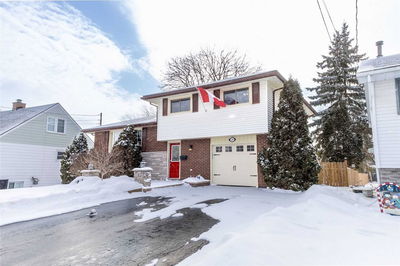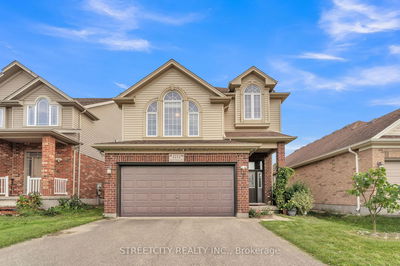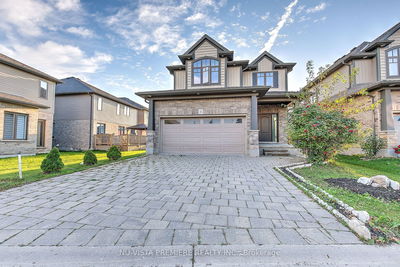Large And Functional Floorplan Layout, Location And Finished Legal Basement Apartment Are Main Key Usps Here. Extra Wide Double Car Detached Home With 2300+ Sqft Of Above Grade Space, Sitting On Huge Pool Size Lot, Comes With 4 Extra Large Bedrooms, 3 Bathrooms, Formal Living And Dining Rooms, Sep Family Room And Breakfast Area. Executive Large Kitchen Boasts Lots Of Cabinet Space Including Large Pantry, Center Island With Double Sink And All Stainless Steel Appliances. Every Area In This House Is Meticulously Planned To Create Maximum Functional Space. Fully Landscaped Front And Backyard. London's Top 5 Neighborhood, And Stoney Creek Is One Of Them With Easy Access To Highways, Top Ranking Schools, Both Via Rail And Bus Transit, Sports Parks, Fantastic Shopping And Recreational Centers. Western University And Hospital Are Within 10Mins Of Drive. Just Finished Brand New Never Lived In Finished Legal Basement Apartment With Separate Side Entrance Is Ready For You To Make Extra Income.
详情
- 上市时间: Thursday, March 02, 2023
- 3D看房: View Virtual Tour for 1196 North Wenige Drive
- 城市: London
- 交叉路口: Sunningdale Rd E & S Wenige Dr
- 详细地址: 1196 North Wenige Drive, London, N5X 4P7, Ontario, Canada
- 家庭房: Hardwood Floor, Large Window, O/Looks Backyard
- 客厅: Broadloom, Combined W/Dining, Formal Rm
- 客厅: Vinyl Floor, Window
- 厨房: Vinyl Floor, Stainless Steel Appl
- 挂盘公司: Exp Realty, Brokerage - Disclaimer: The information contained in this listing has not been verified by Exp Realty, Brokerage and should be verified by the buyer.


