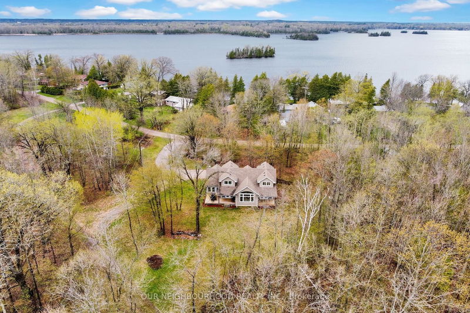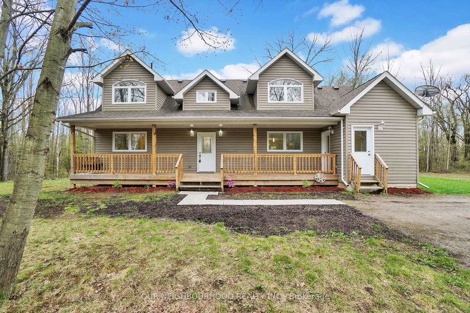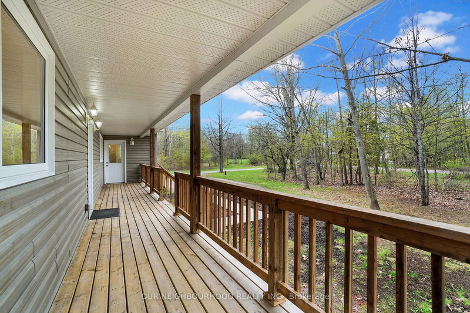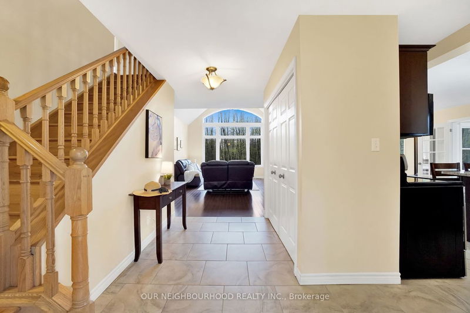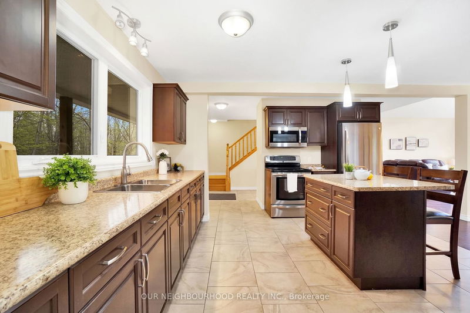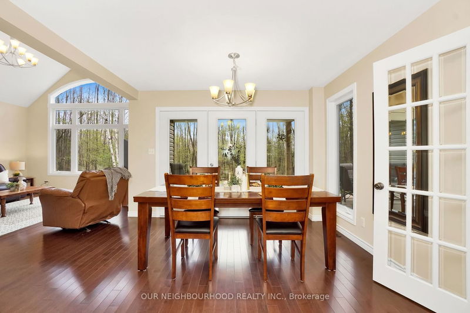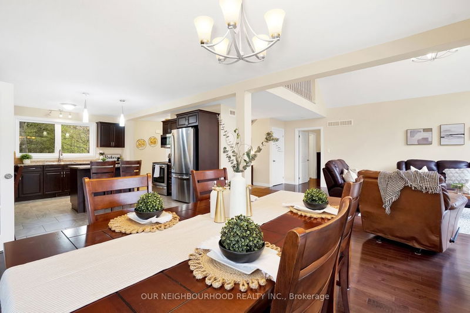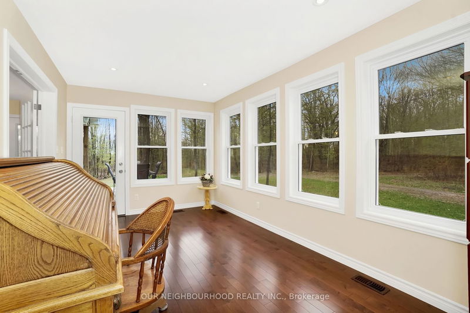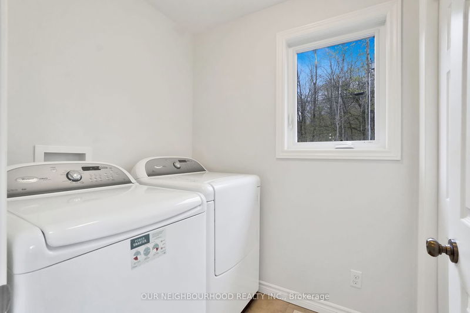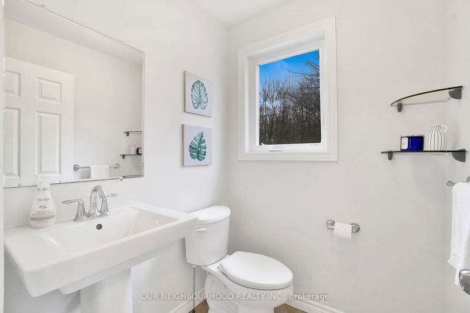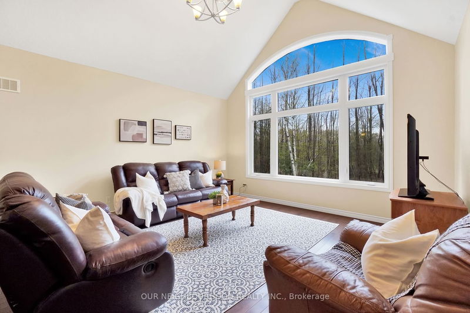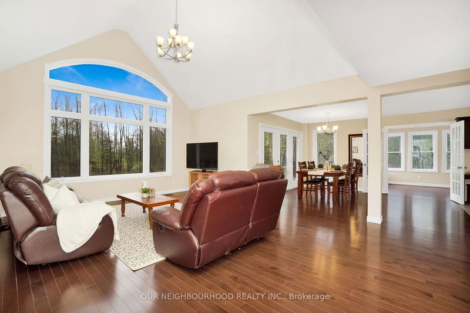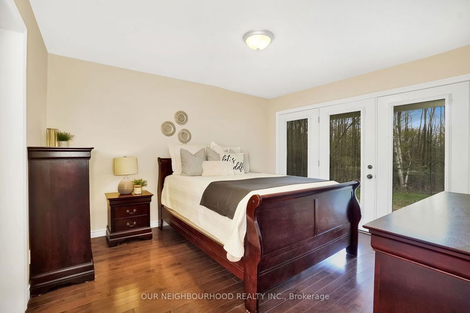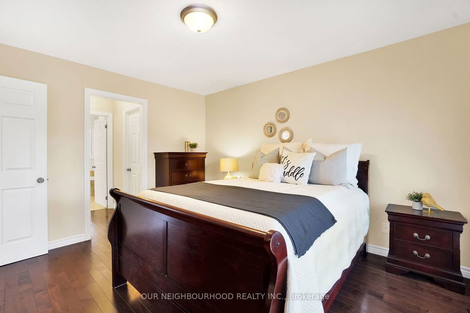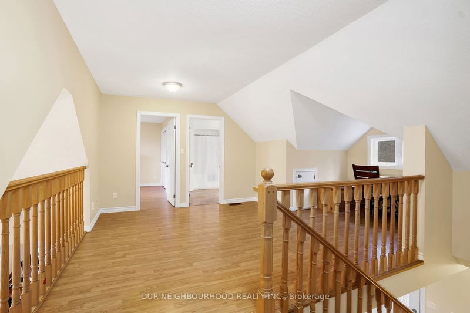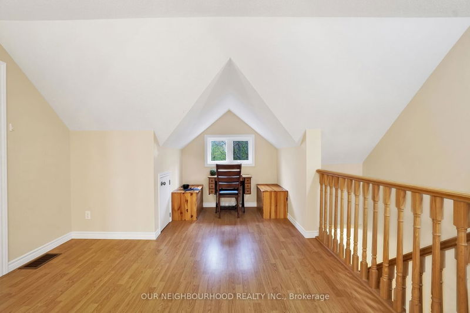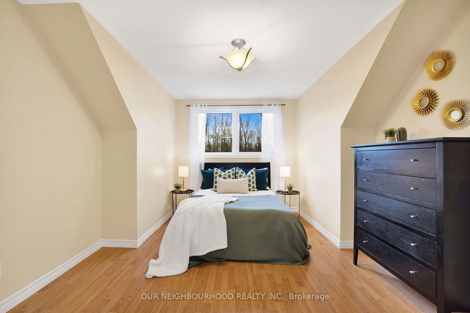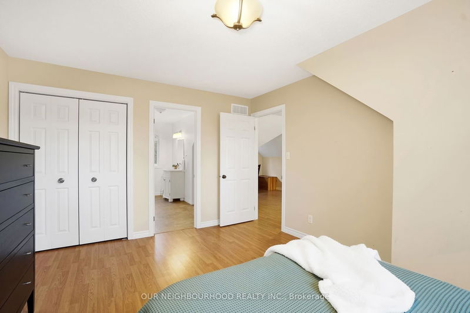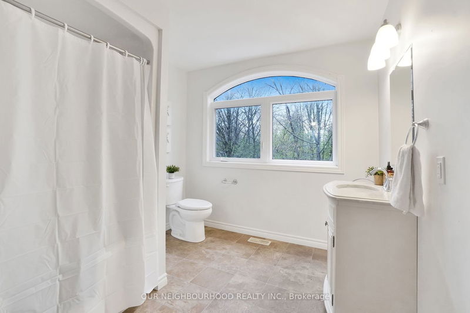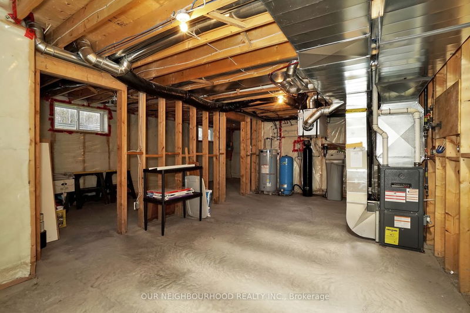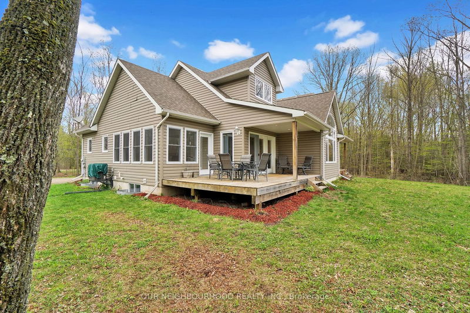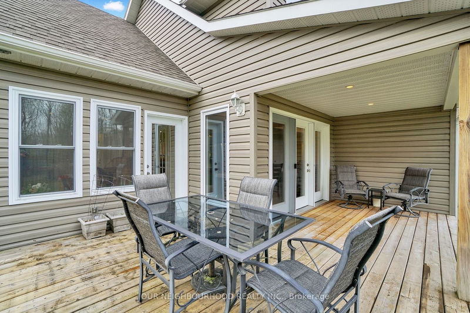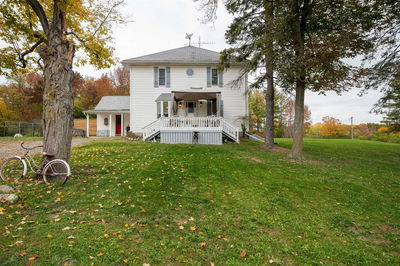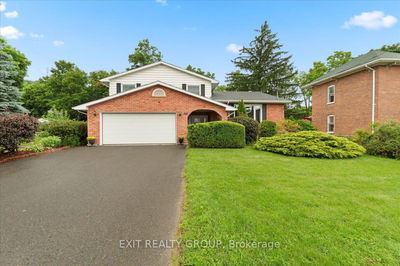Beautiful 4 Bedroom Home Set Among The Trees On 2.81 Acres. Enjoy The Perks Of Living In This Quiet Waterfront Community With Deeded Shared Water Access. Spacious Open Kitchen With An Island Stainless Steel Appliances And Access To The Mudroom, 2 Pc Washroom And Main Floor Laundry. Gleaming Hardwood Floors Throughout Most Of The Main Level Which Includes The Bright Dining Area With Large Windows And Access To The Deck; Versatile Bonus Room With Wall To Wall Windows; Show Stopping Living Room With High Vaulted Ceiling, And An Extra Large Window Overlooking The Backyard. Main Floor Primary Bedroom With Dual Closets, A 5Pc Ensuite And Walk-Out To Its Own Private Deck. On The 2nd Level You Will Find A Loft Space Overlooking The Living Room, And 3 Bedrooms, One With Semi-Ensuite Access To The 4 Pc Washroom. The Unfinished Basement Has Large Windows And Awaits Your Ideas And Floor Plans.
详情
- 上市时间: Thursday, May 04, 2023
- 3D看房: View Virtual Tour for 65A Puff Ball Inn Road
- 城市: Trent Hills
- 社区: Rural Trent Hills
- 详细地址: 65A Puff Ball Inn Road, Trent Hills, K0L 1L0, Ontario, Canada
- 厨房: Centre Island, Stainless Steel Appl, Ceramic Floor
- 客厅: Hardwood Floor, Vaulted Ceiling, Large Window
- 挂盘公司: Our Neighbourhood Realty Inc. - Disclaimer: The information contained in this listing has not been verified by Our Neighbourhood Realty Inc. and should be verified by the buyer.

