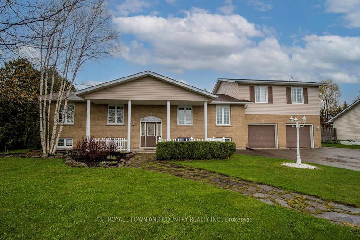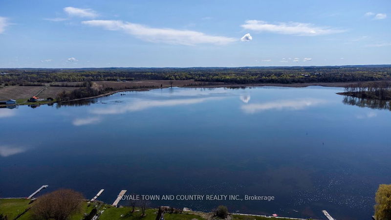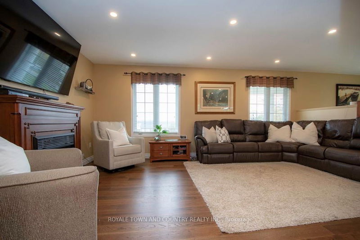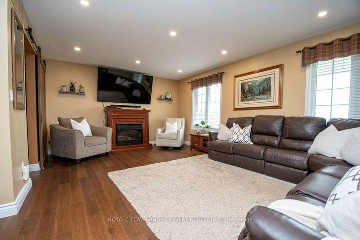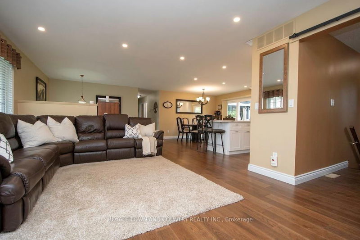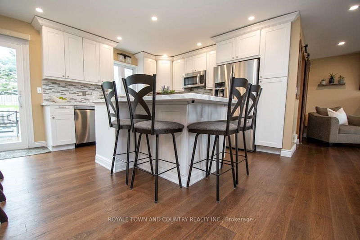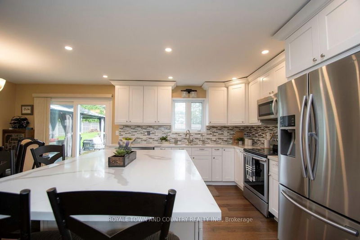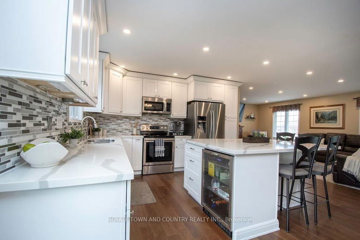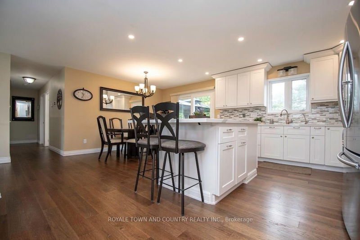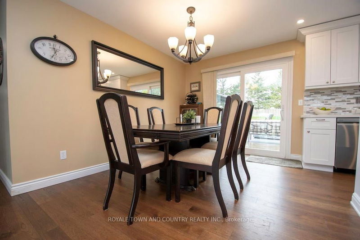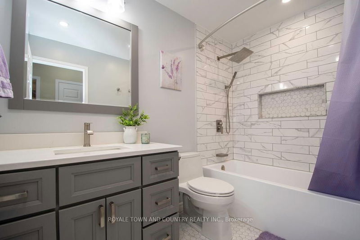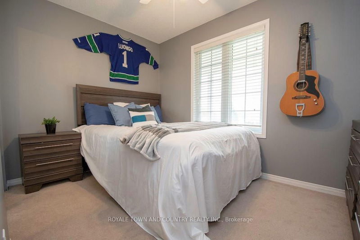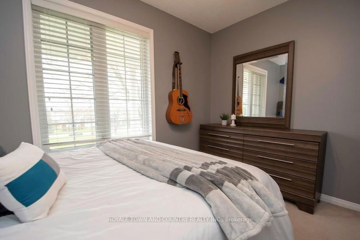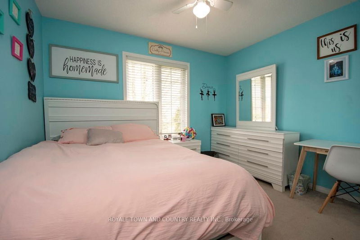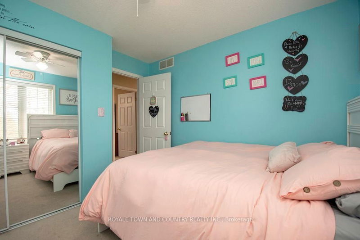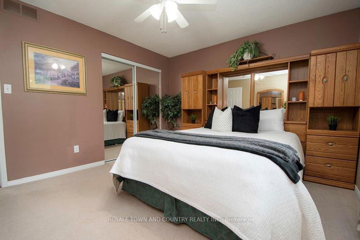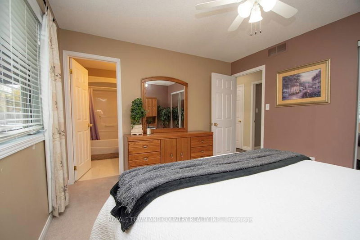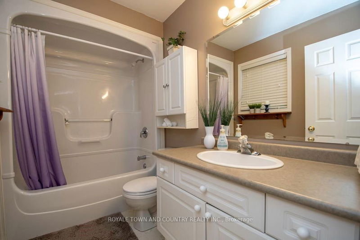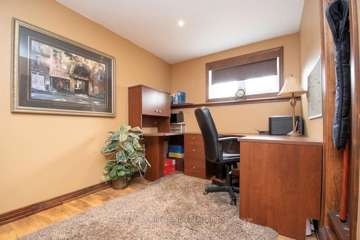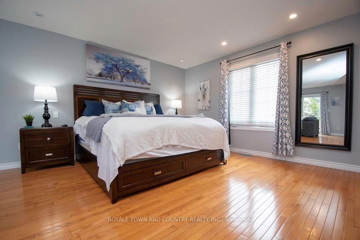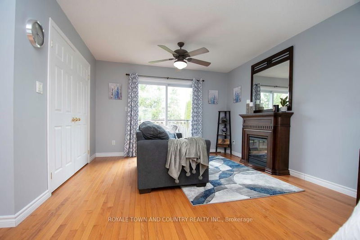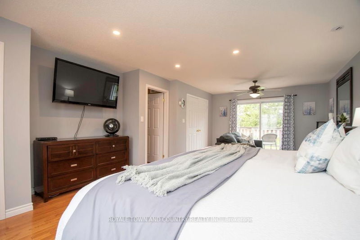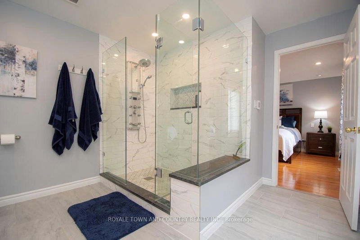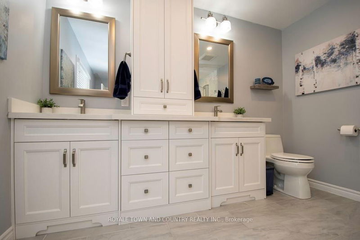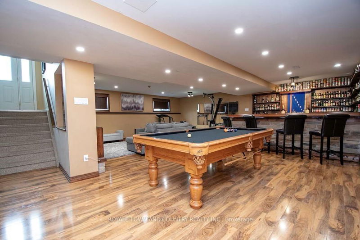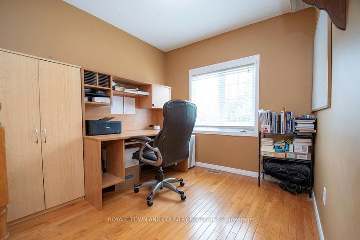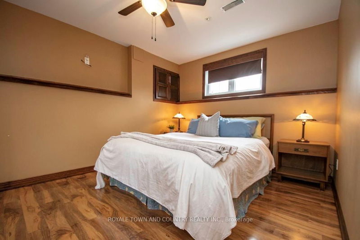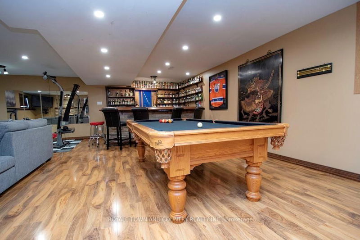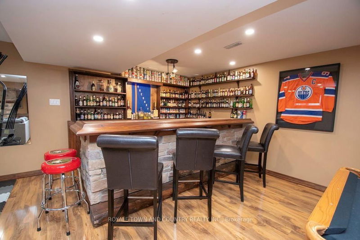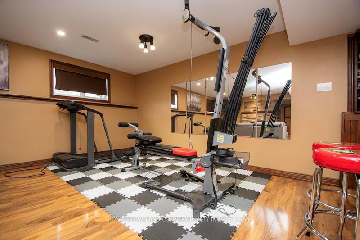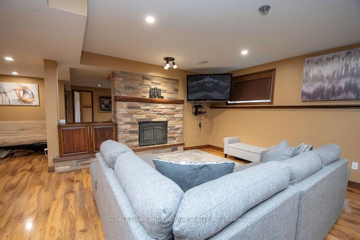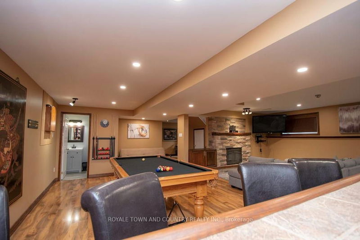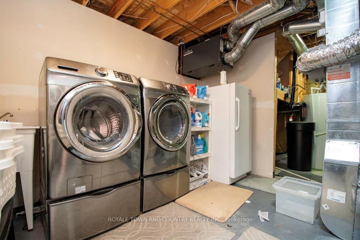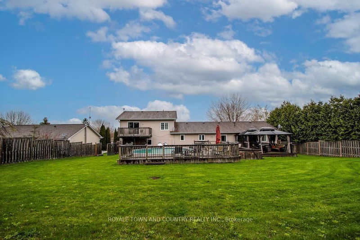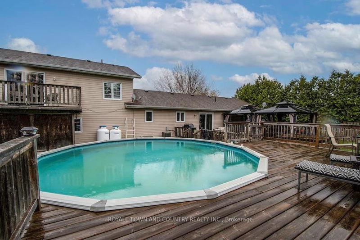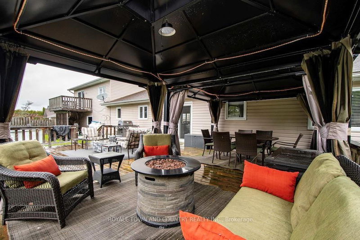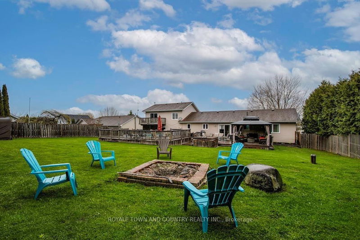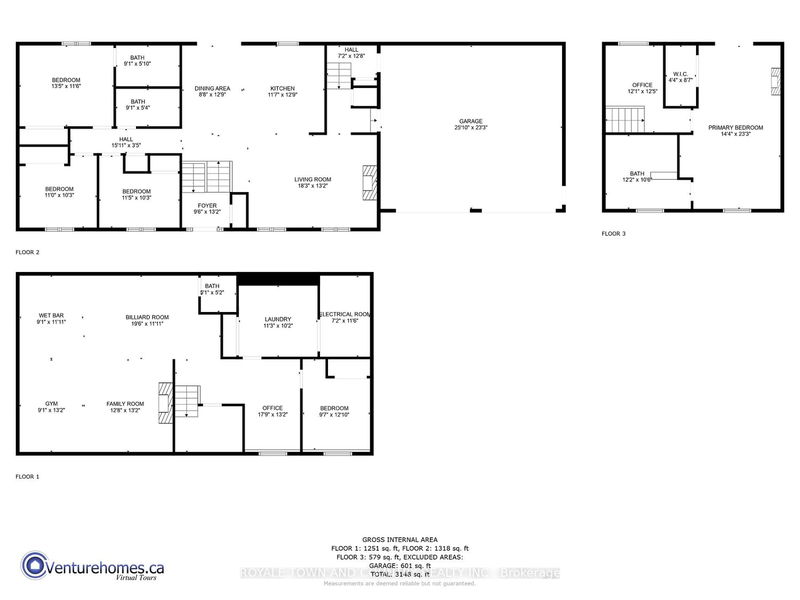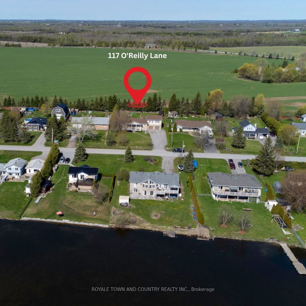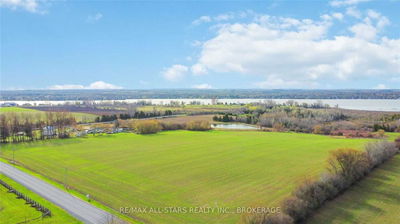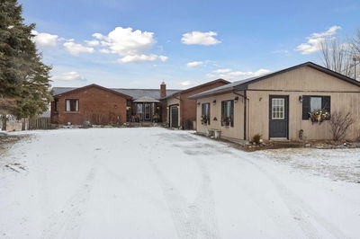Welcome To 117 O'reilly Lane! This One Checks All The Boxes! With A Total Of 5 Bedrooms And 4 Baths.. It Has A Pretty Unique Layout With Primary Bedroom/ Living In It's Own "Wing" With Entrance From The Double Attached Garage. The Primary Bedroom Also Has Patio Doors To The Deck, It's Own Office Space Just Outside And An Ensuite That Radiates Luxury. Open Concept Main Floor . . Beautiful Kitchen With Large Center Island, Built In Appliances Too. 3 Bedrooms On The Main Floor, One With 4Pc Ensuite And Walk In Closet. Lower Level Is Finished As Well With Bedroom, Huge Rec Room That Was Built For Entertaining With Pool Table (It Stays!) And Bar, Plus A 2Pc Bath. There Is An Office On This Level Too. The Backyard Is Private, No Rear Neighbors With Above Ground Pool, Hot Tub And Large Deck Too. Did I Mention It Is A Hop, Skip And Jump From The Lake? There Are A Couple Access Points To Launch Your Boat For An Afternoon Of Fishing On Lake Scugog!
详情
- 上市时间: Thursday, May 04, 2023
- 3D看房: View Virtual Tour for 117 O'reilly Lane
- 城市: Kawartha Lakes
- 社区: Little Britain
- 详细地址: 117 O'reilly Lane, Kawartha Lakes, K0M 2C0, Ontario, Canada
- 厨房: Main
- 客厅: Main
- 挂盘公司: Royale Town And Country Realty Inc. - Disclaimer: The information contained in this listing has not been verified by Royale Town And Country Realty Inc. and should be verified by the buyer.

