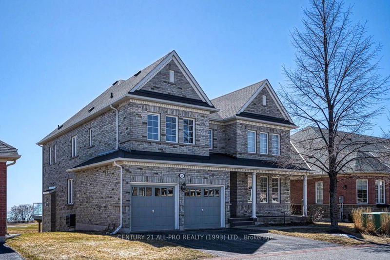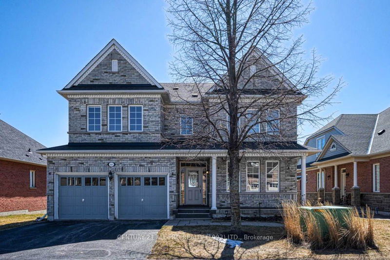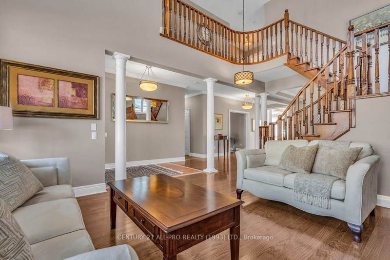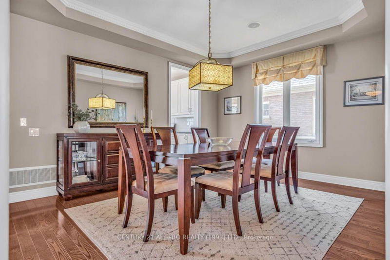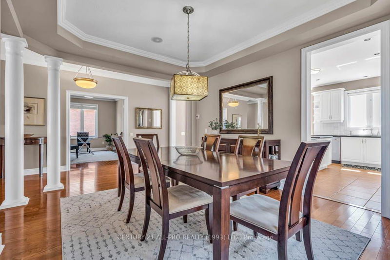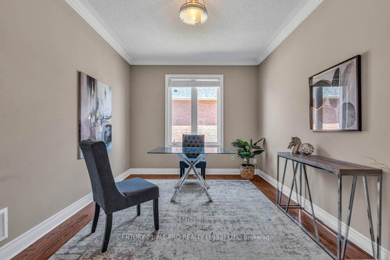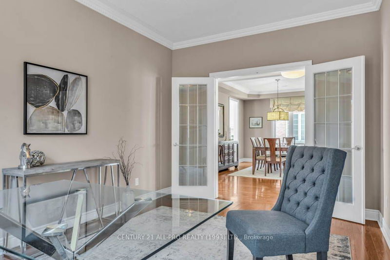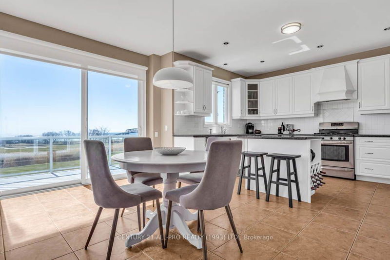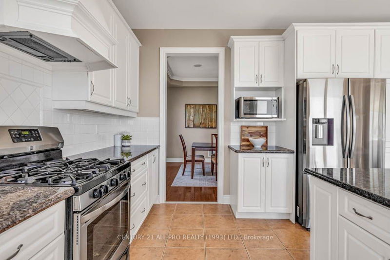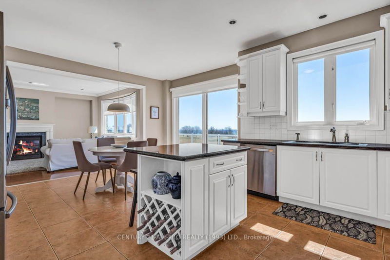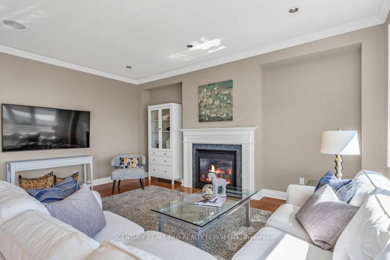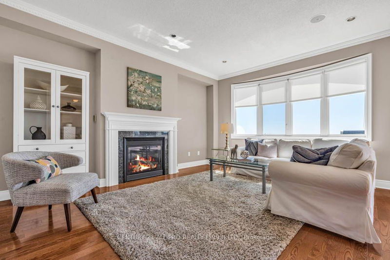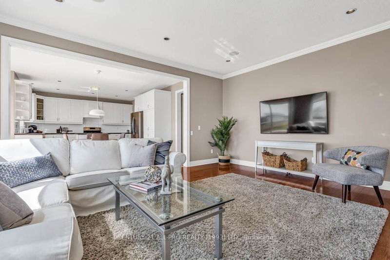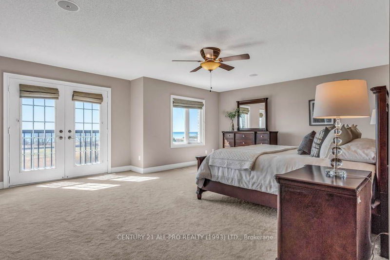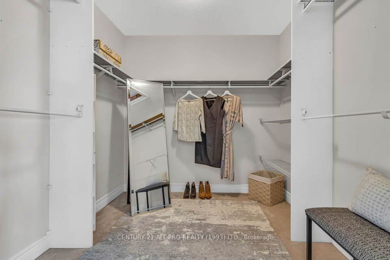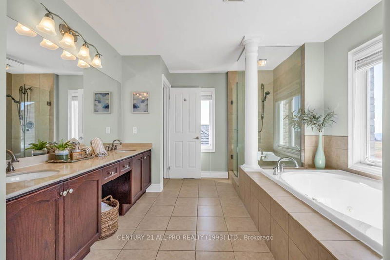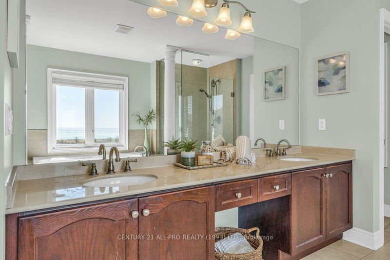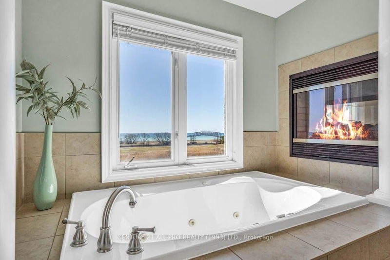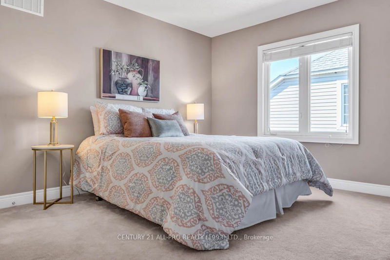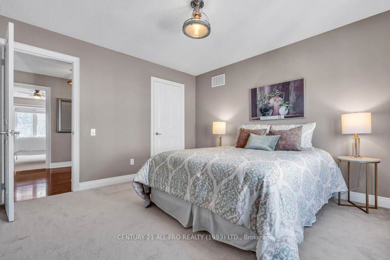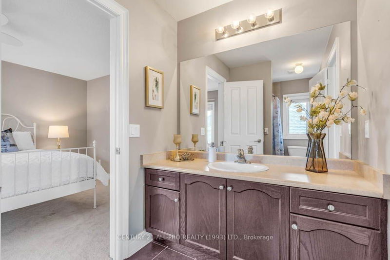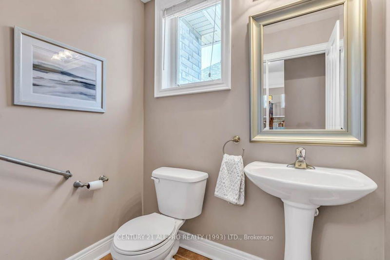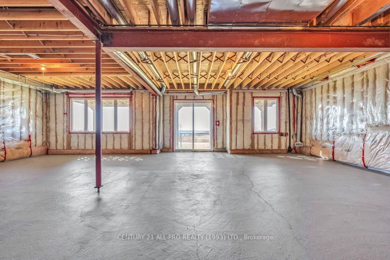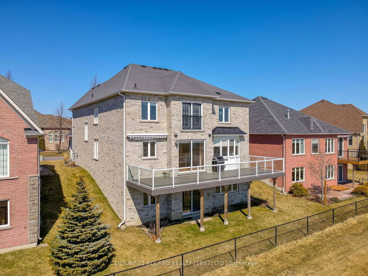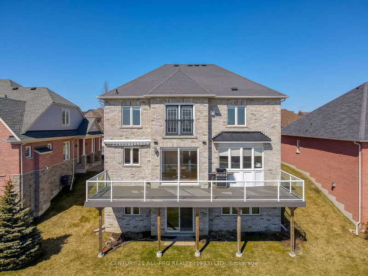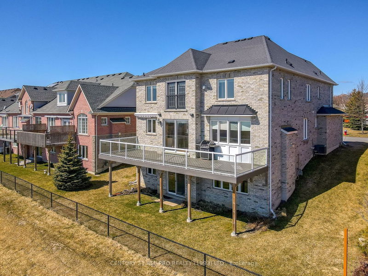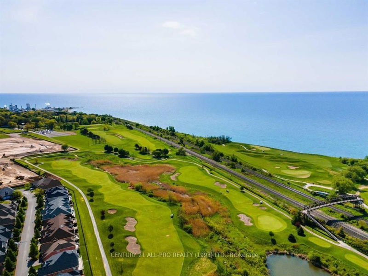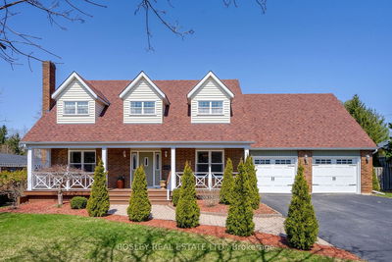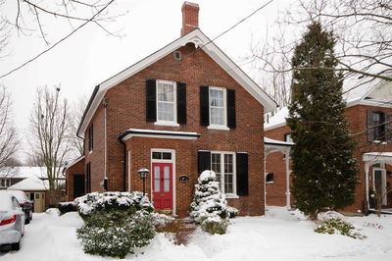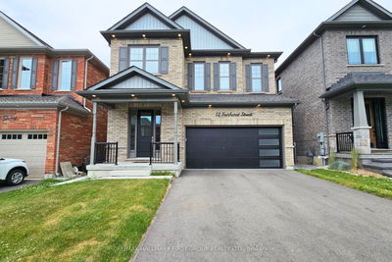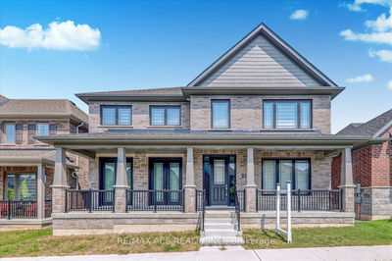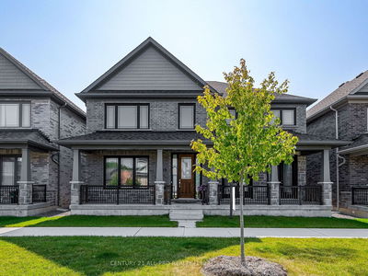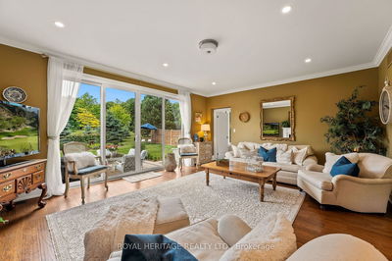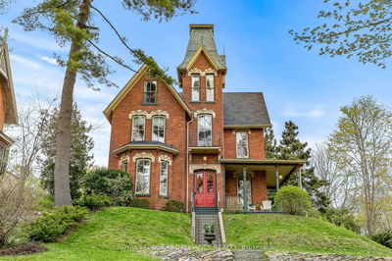Presenting A Rare Original Monarch Homes Built Executive Listing, Set On A Premium Lot Located In Williams Port At Penryn Village. Offering Exquisite And Profound Panoramic Views Of Port Hope Golf Club And Lake Ontario! Walk Through The Front Door And Admire The Great Room Embellished With Its Elaborate 18' Ceiling And Gas Fireplace. This Main Level Also Includes A Formal Dining Area, Office/Library, 2nd Living Space With Respective Gas Fireplace And Highlighting This Floor Is The Open Concept Eat In Kitchen Offering Up Epic Views And Large Oversized Patio Doors That Walkout To The Elevated Composite Deck. The Second Level Presents 4 Bedrooms, 3 Full Bathrooms And Is Showcased By The Grand Primary Suite Boasting A Huge Walk In Closet, 5 Piece Ensuite With Jet/Jacuzzi Tub, Double Sided Gas Fireplace And Juliette Balcony Providing Breathtaking Views For Days! The Lower Level Provides Opportunity For An Abundance Of Options With 9' Ceilings And Oversized Patio Door Walk-Out!
详情
- 上市时间: Thursday, May 04, 2023
- 3D看房: View Virtual Tour for 46 Fenton Lane
- 城市: Port Hope
- 社区: Port Hope
- 详细地址: 46 Fenton Lane, Port Hope, L1A 0A3, Ontario, Canada
- 厨房: Granite Counter, W/O To Deck, Overlook Water
- 家庭房: Overlook Golf Course, Overlook Water, Gas Fireplace
- 挂盘公司: Century 21 All-Pro Realty (1993) Ltd. - Disclaimer: The information contained in this listing has not been verified by Century 21 All-Pro Realty (1993) Ltd. and should be verified by the buyer.


