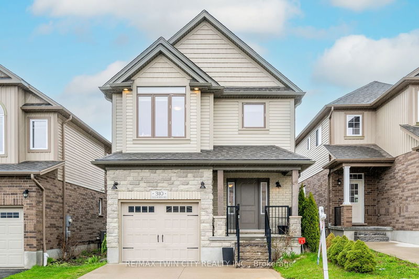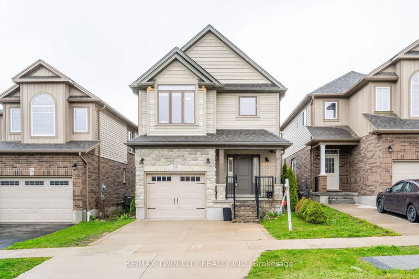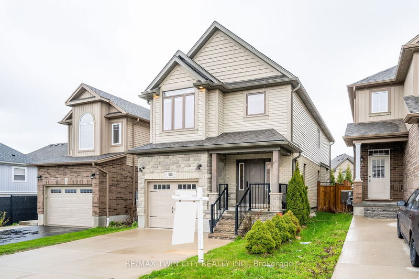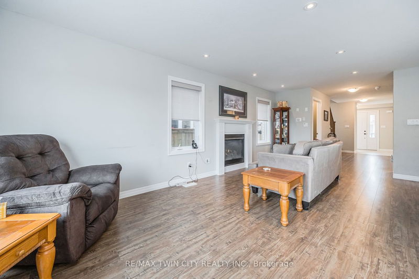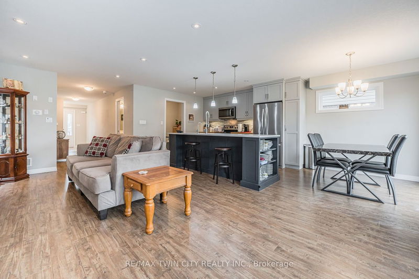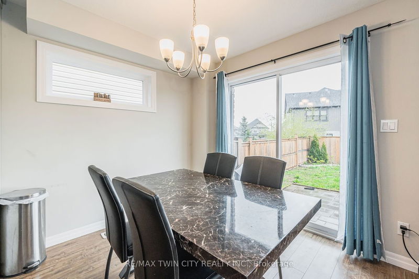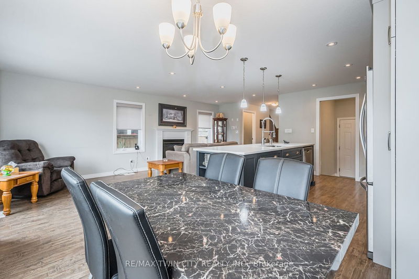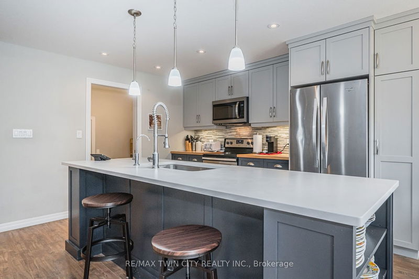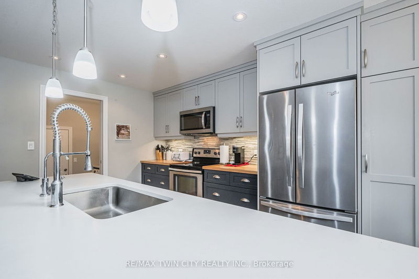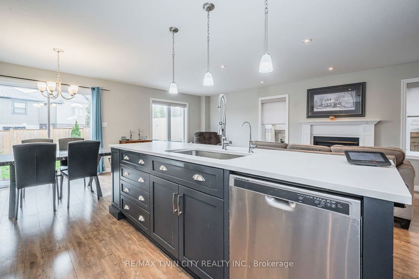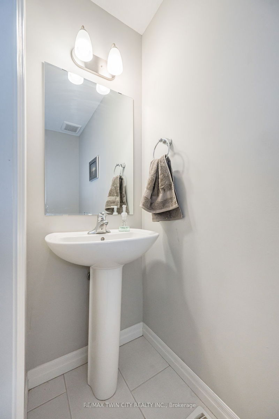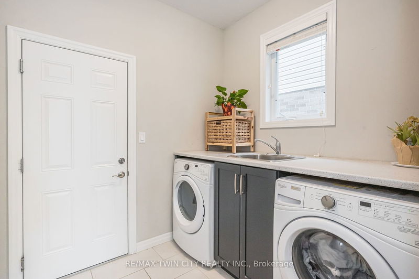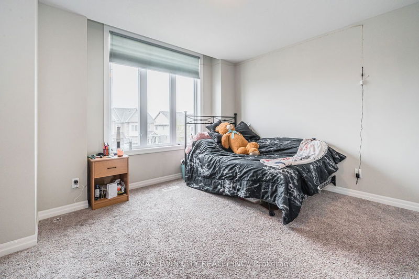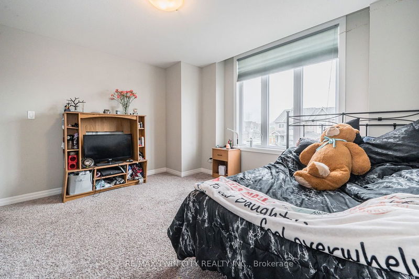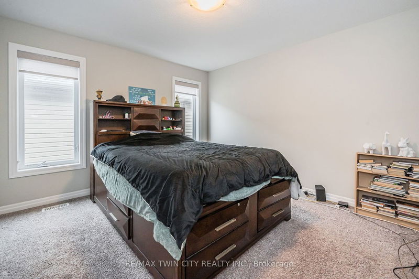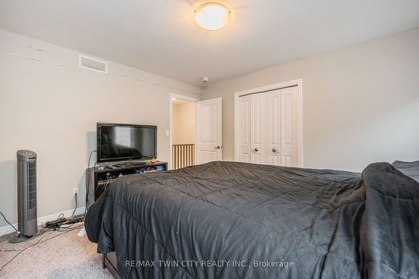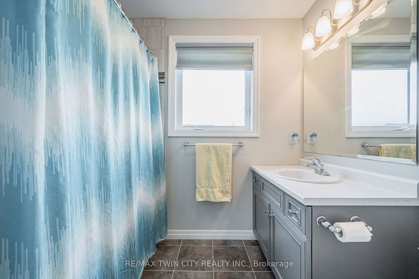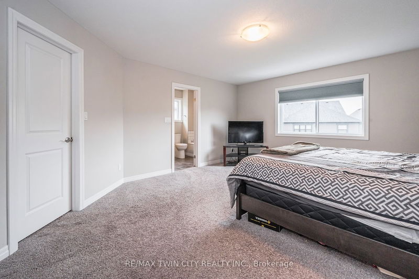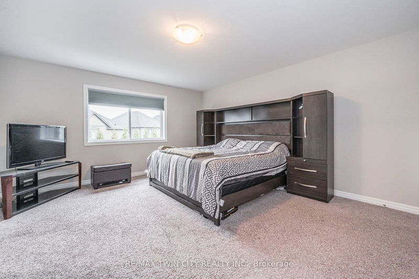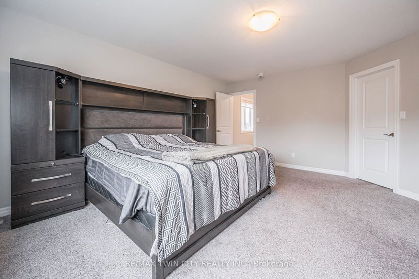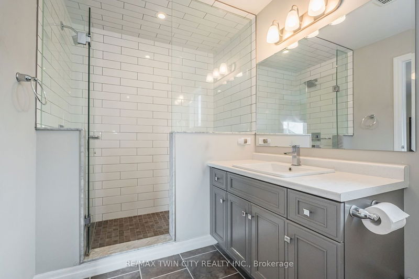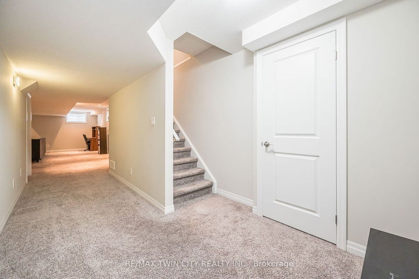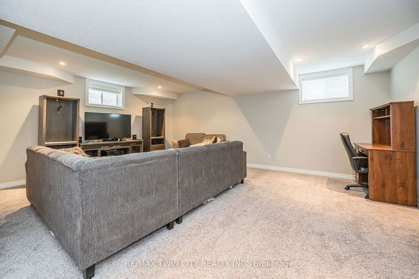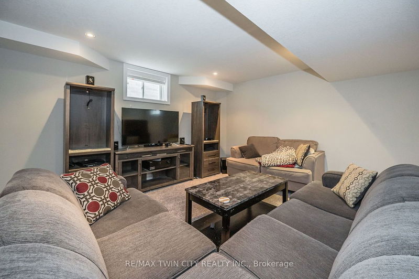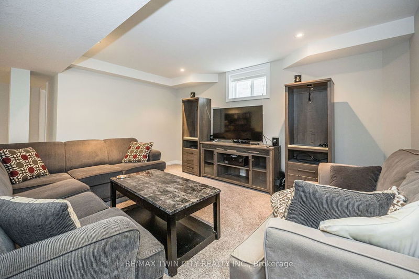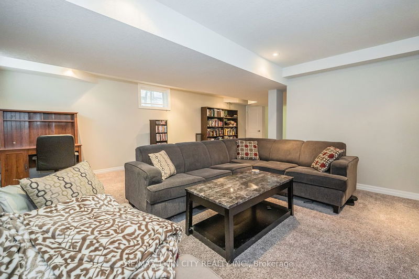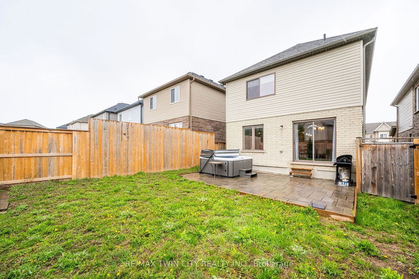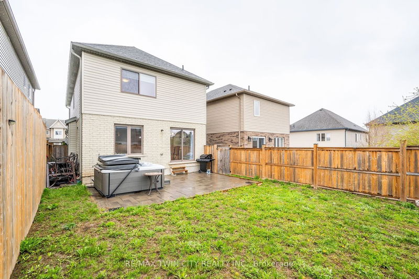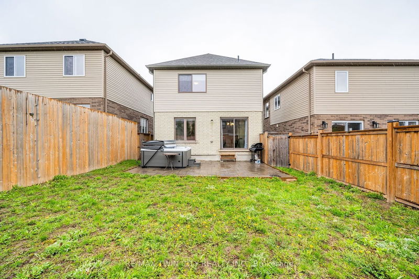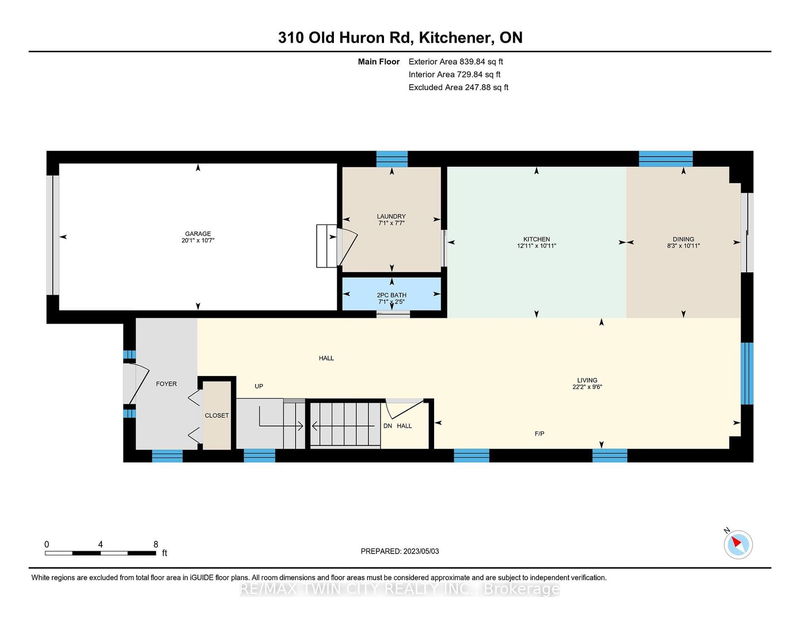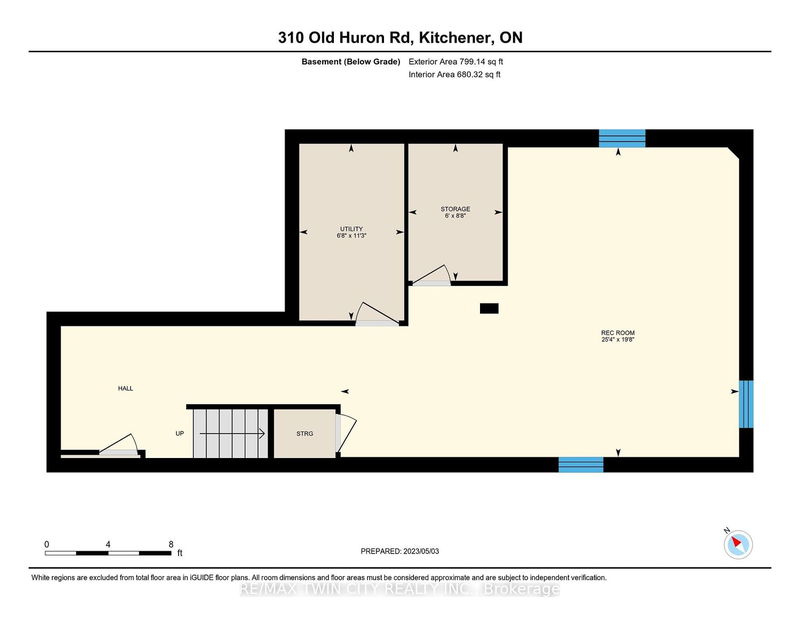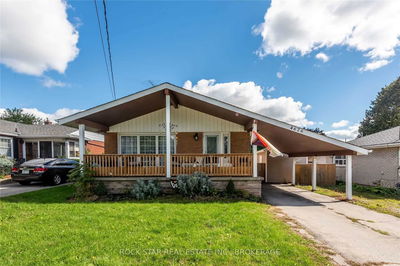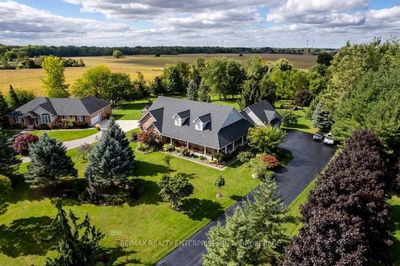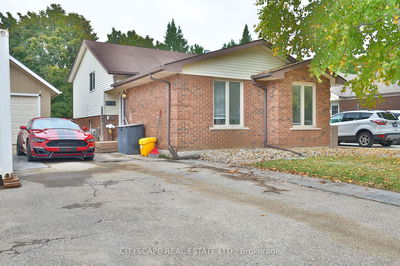Stunning Former Model Home With Countless Upgrades Located In The Prestigious Huron Village Neighborhood. Step Through The Front Door Into The Open-Concept, Carpet-Free Main Floor. The Kitchen Is Spacious With 2 Butcher Block Countertops Surrounding The Stove And A Quartz Countertop On The Island With Stainless Steel Appliances And Plenty Of Cabinet Space. The Living Room Is Perfect For Entertaining And Includes A Gas Fireplace. Enjoy Family Dinners In The Dining Area And Step Out Into The Beautiful Backyard And Into The 6-Person Hot Tub, Through The Glass Sliding Door. A 2-Piece Bathroom And A Mudroom Complete This Floor. Upstairs You Will Find The Huge Primary Bedroom That Includes A Walk-In Closet And A Beautiful Ensuite Bathroom. There Are 2 More Bedrooms And A 3-Piece Bathroom To Finish Off The Second Floor. The Basement Is Fully Finished With A Rough-In For A Full Bathroom! The Backyard Is Fully Fenced Offering Lots Of Privacy And Has A Large Patio And Low-Maintenance Gardens.
详情
- 上市时间: Wednesday, May 03, 2023
- 3D看房: View Virtual Tour for 310 Old Huron Road
- 城市: Kitchener
- 交叉路口: Huron Rd
- 详细地址: 310 Old Huron Road, 厨房er, N2R 1P8, Ontario, Canada
- 厨房: Main
- 客厅: Main
- 挂盘公司: Re/Max Twin City Realty Inc. - Disclaimer: The information contained in this listing has not been verified by Re/Max Twin City Realty Inc. and should be verified by the buyer.

