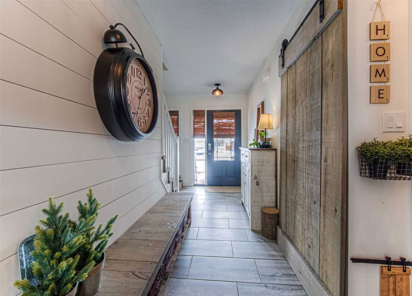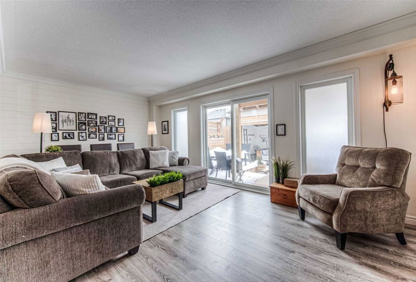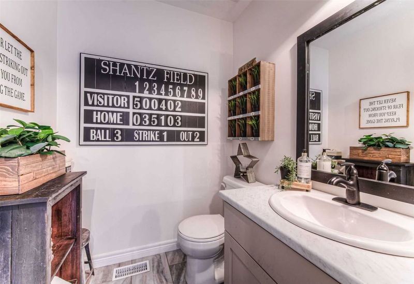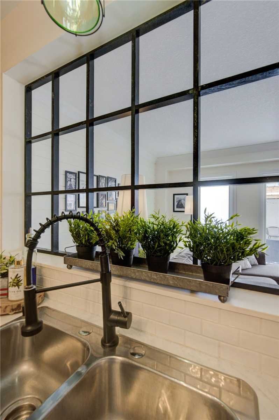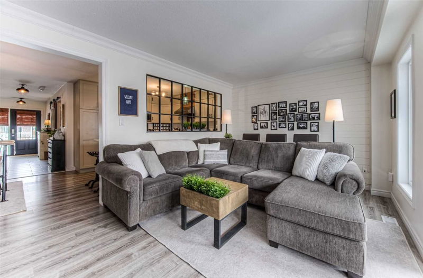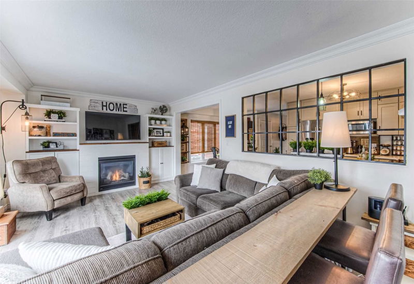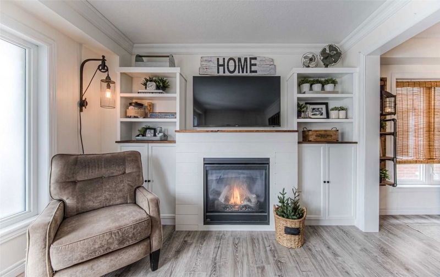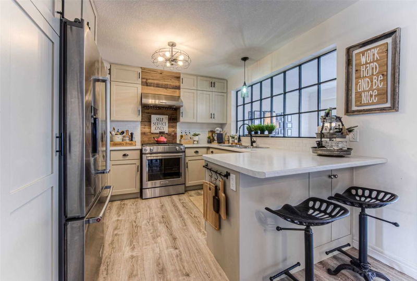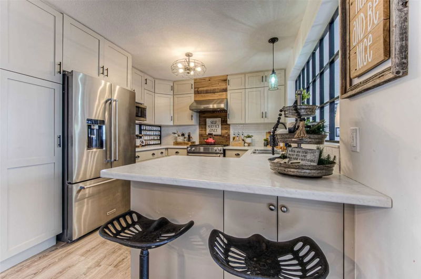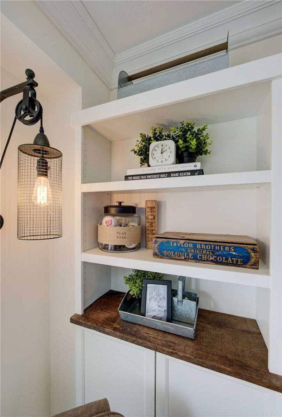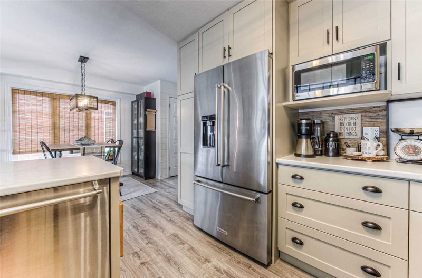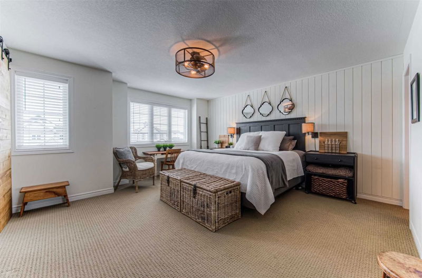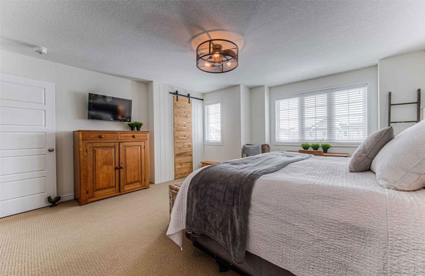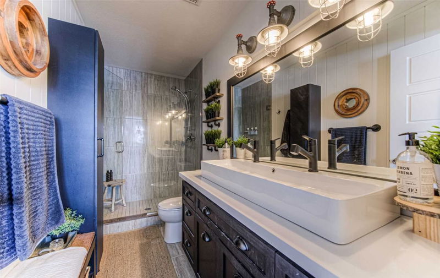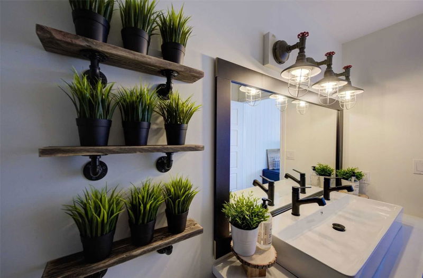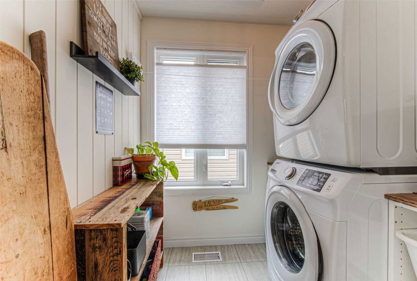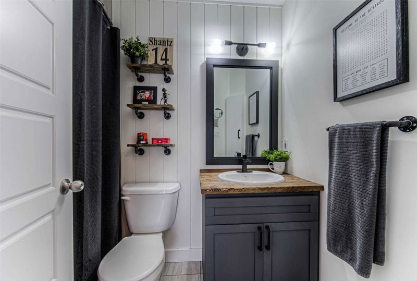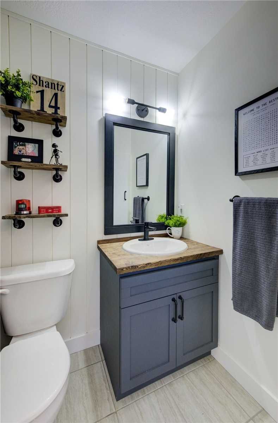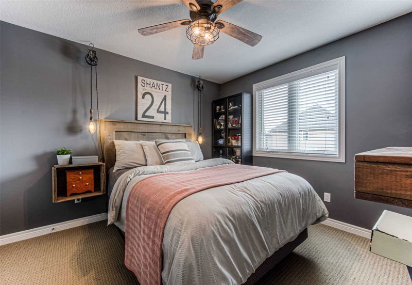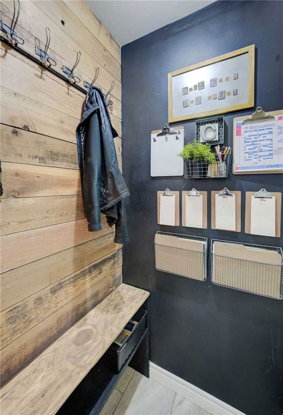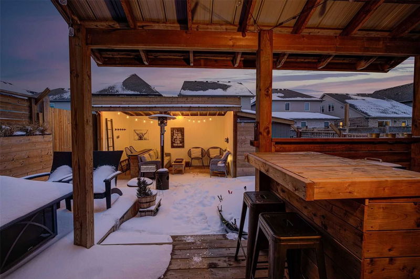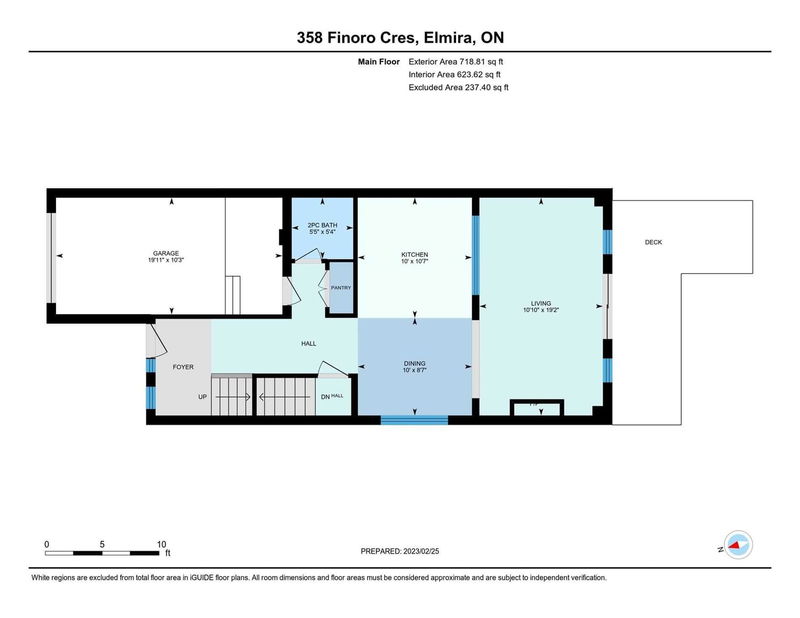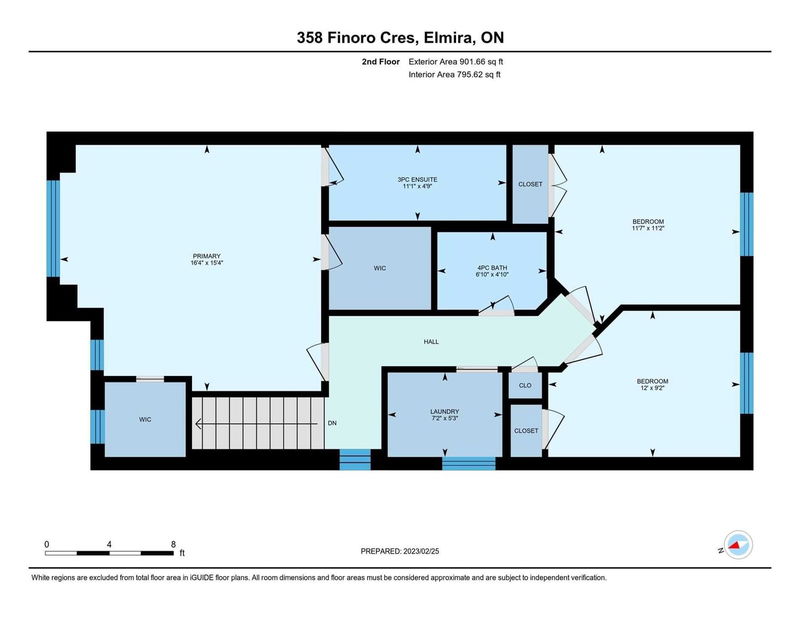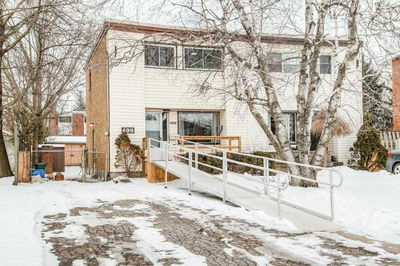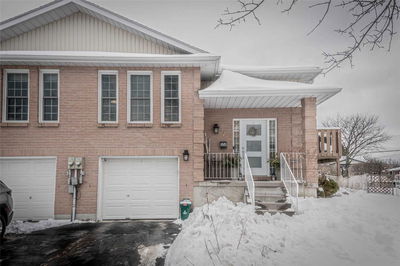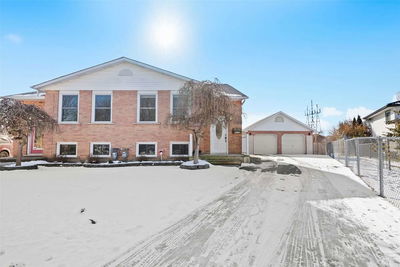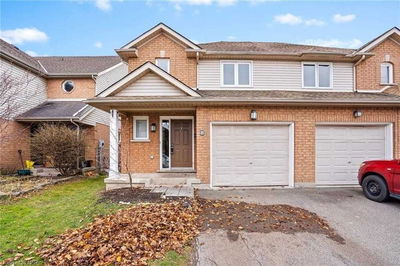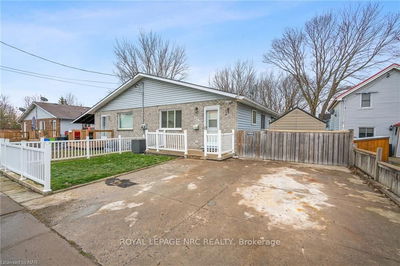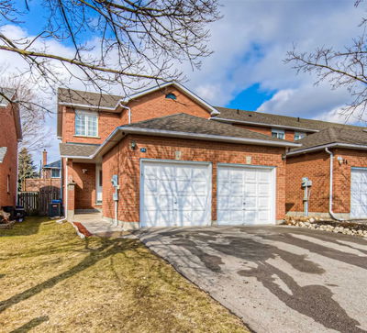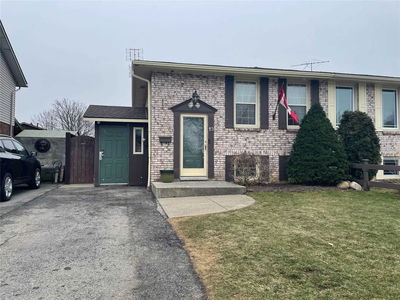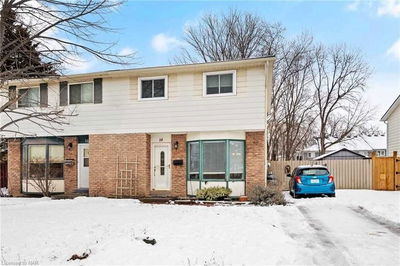Attention To Detail Is Evident As You Approach This Beauty, That Stands Out From The Crowd. The Inviting Front Porch Offers Ample Space To Greet Your Guests, While The Extra Long Driveway, With Attractive Interlocking Pathway Will Accommodate All Your Guests And Parking Needs. Upon Entering This Gem, You Will Be Impressed By The Bright, Well Laid Out Main Living Area Of This 3 Bed, 3 Bath, One Owner Home, Built In 2016.Open-Concept Kitchen Features Ceiling Height, Shaker-Style Cabinetry, Set Off By The Sleek White Tiled Backsplash And Punctuated By The Upgraded Stainless-Steel Appliances. The Guru Of The Home Will Find Culinary Delight In Cooking On The Gas Stove. Casual Dining Can Be Found At The Breakfast Bar While More Formal Entertaining Can Be Accommodated In The Dining Area. The Focal Point Of The Family Room Is A Cozy Gas Fireplace, Flanked By Custom Built-Ins A Perfect Place For Extra Storage.Sliding Doors To Everything You Need To Enjoy Your Backyard Retreat.
详情
- 上市时间: Monday, February 27, 2023
- 3D看房: View Virtual Tour for 358 Finoro Crescent
- 城市: Woolwich
- 交叉路口: Kissing Bridge
- 详细地址: 358 Finoro Crescent, Woolwich, N3B 0C3, Ontario, Canada
- 厨房: Main
- 客厅: Main
- 挂盘公司: Re/Max Twin City Realty Inc., Brokerage - Disclaimer: The information contained in this listing has not been verified by Re/Max Twin City Realty Inc., Brokerage and should be verified by the buyer.



