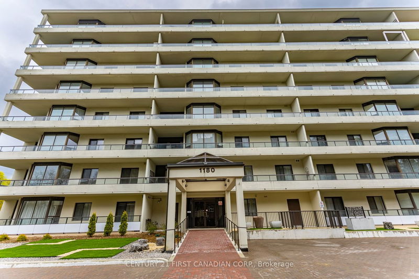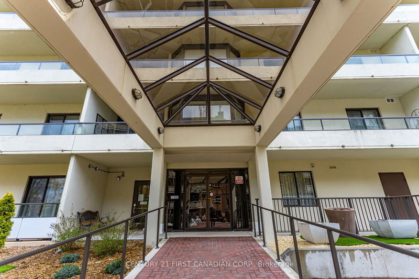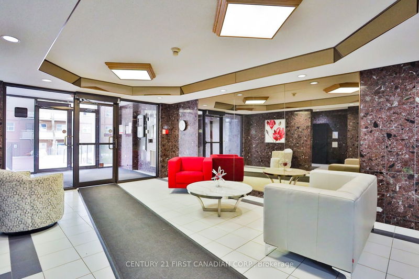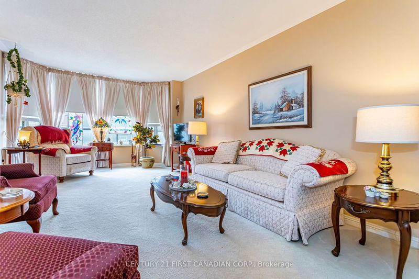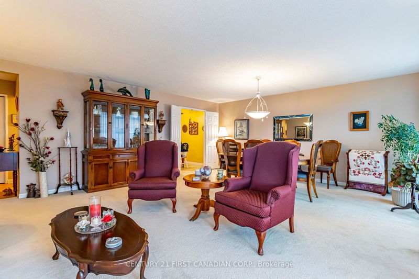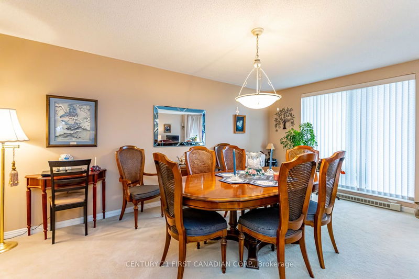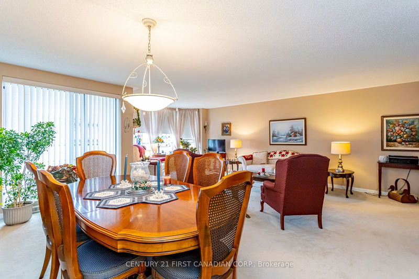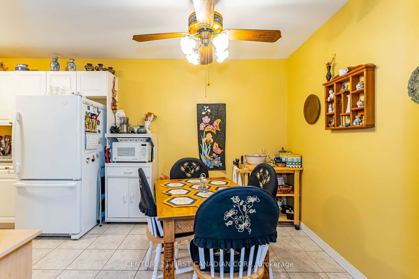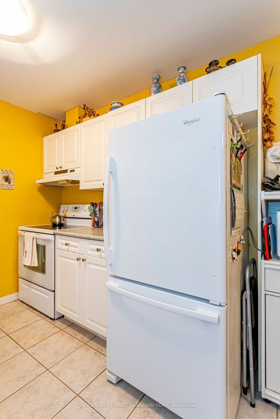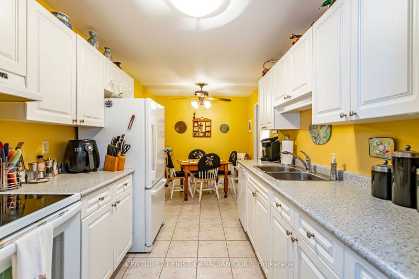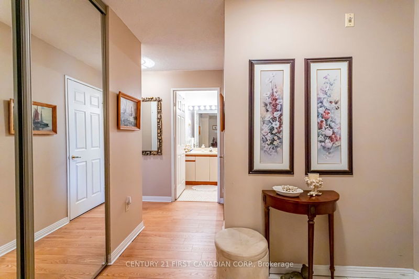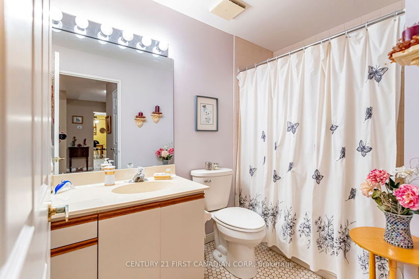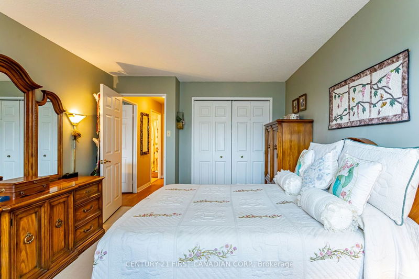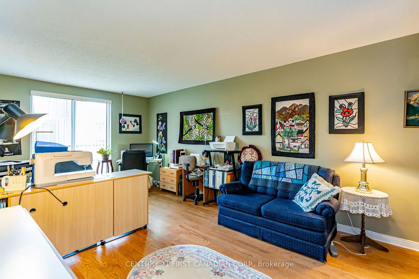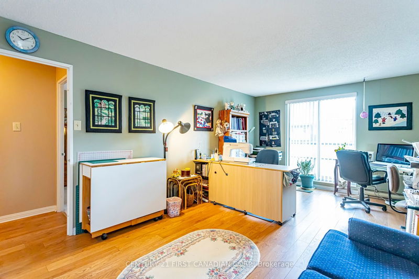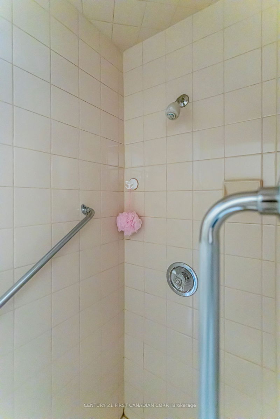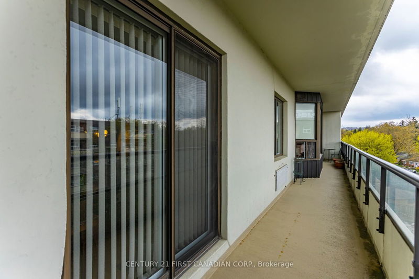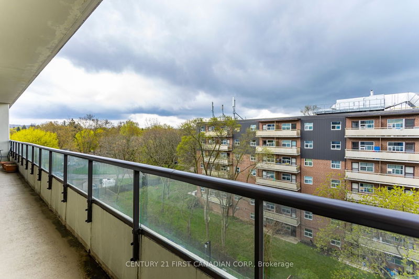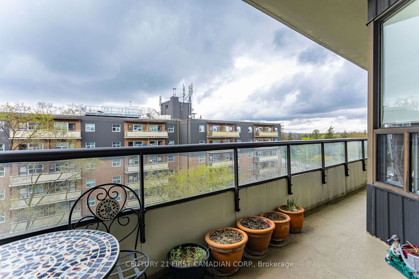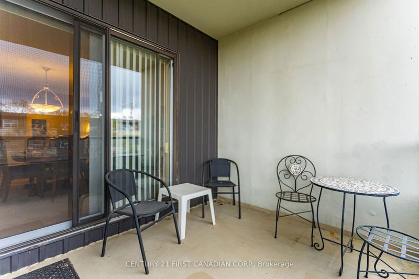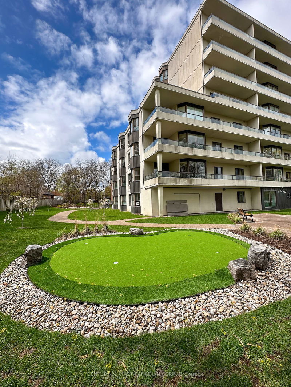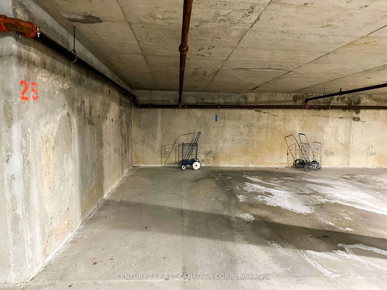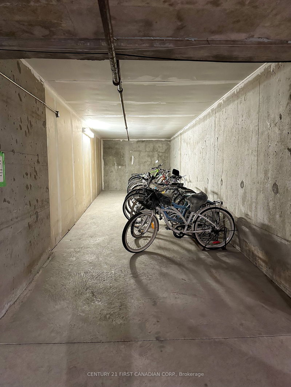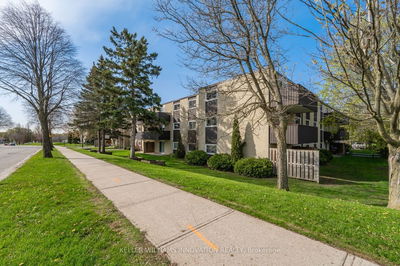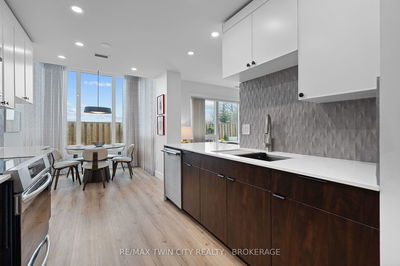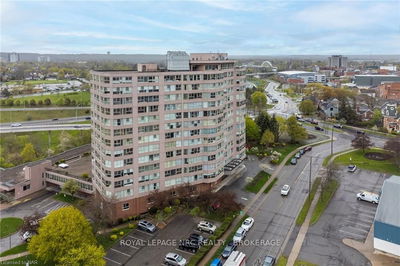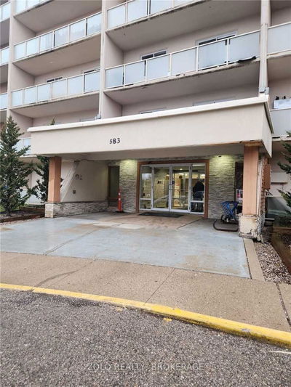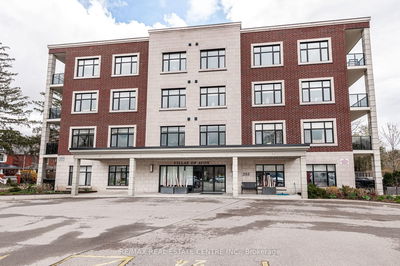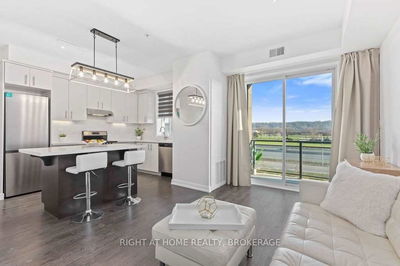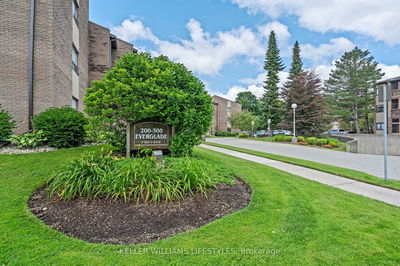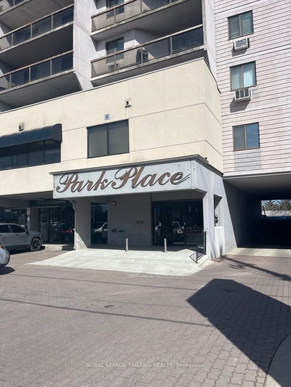Welcome to the spacious 'Daphne 11' Floor plan at Park Terrace. Located in one of the most sought after areas of London, this 2 Bed, 2 Bath, 1280 sqft apartment with 1 car parking is the home you've been waiting for. With the over-sized windows spanning along your entire West facing wall & 2 walkouts to your private balcony from the Dining & Primary Br, this apartment offers tons of natural light. Prepare beautiful meals in your eat-in Kitchen or host a family dinner in your open concept Dining/Living room area. The massive balcony spanning across the entire apartment leaves lots of room to grow your own vegetables or sit outside for your morning coffee. Steps from Springbank Park, this incredibly well-managed building has a salt water pool, sauna, outdoor putting green, shared patio, & tons of visitor parking. If you are a First-Time Buyer, Down-sizer, Investor, or perhaps someone that just loves 1 floor living, this move-in ready home is for you.
详情
- 上市时间: Wednesday, May 03, 2023
- 3D看房: View Virtual Tour for 605-1180 Commissioners Road W
- 城市: London
- 交叉路口: Commissioners Rd And Boler Rd
- 详细地址: 605-1180 Commissioners Road W, London, N6K 4J2, Ontario, Canada
- 客厅: Broadloom
- 厨房: Main
- 挂盘公司: Century 21 First Canadian Corp. - Disclaimer: The information contained in this listing has not been verified by Century 21 First Canadian Corp. and should be verified by the buyer.


