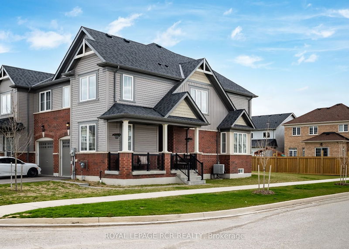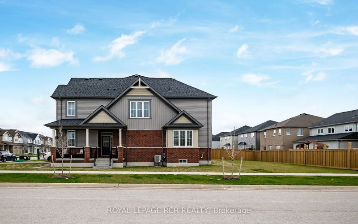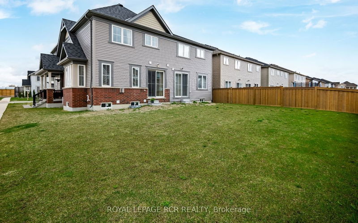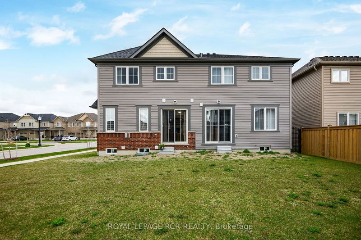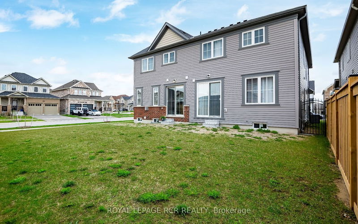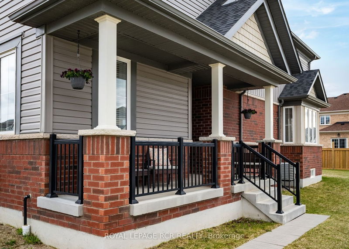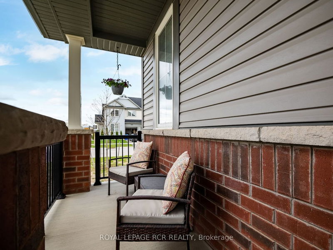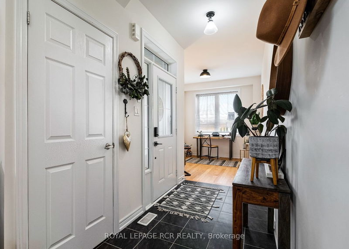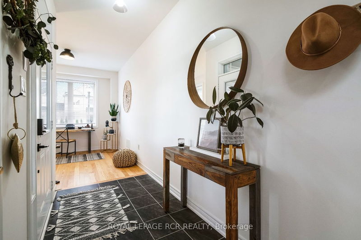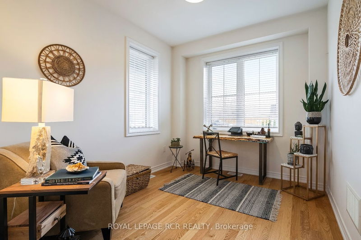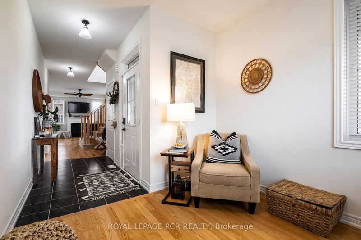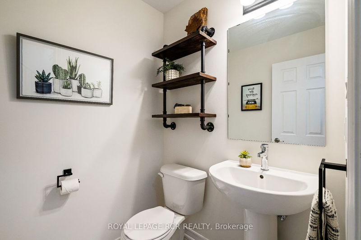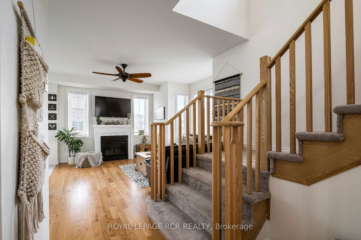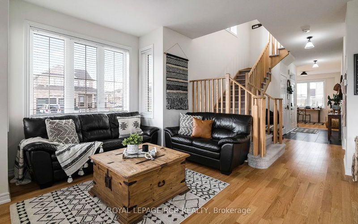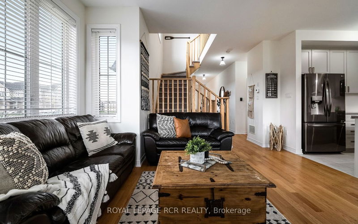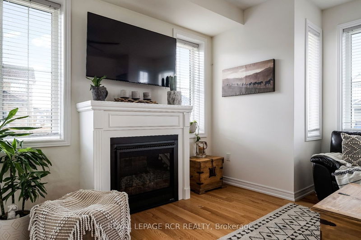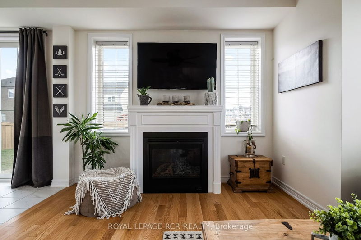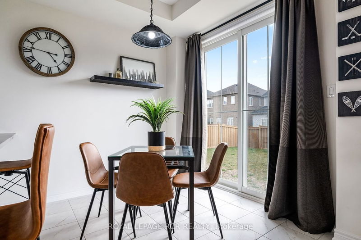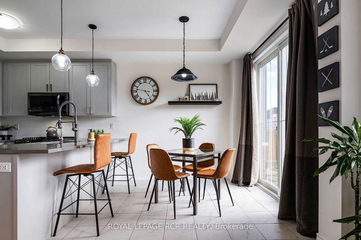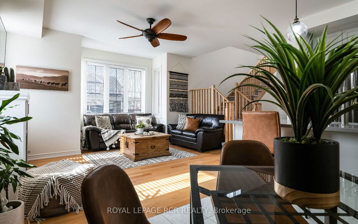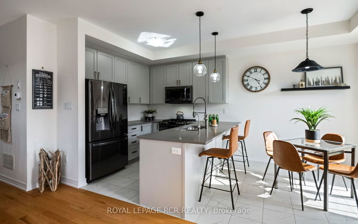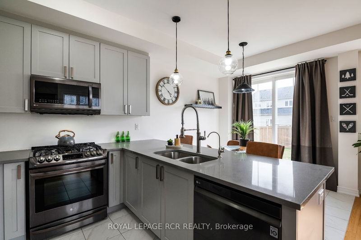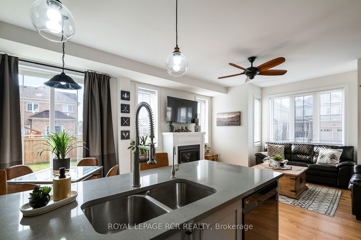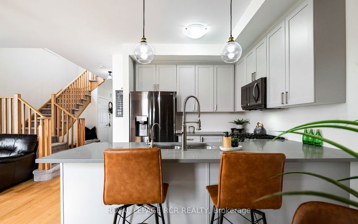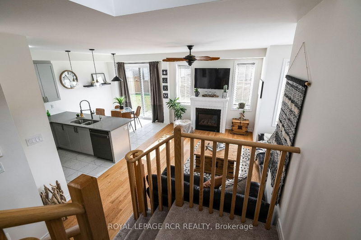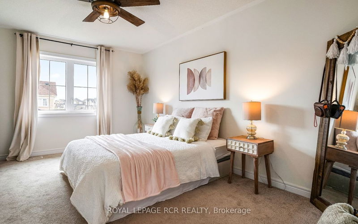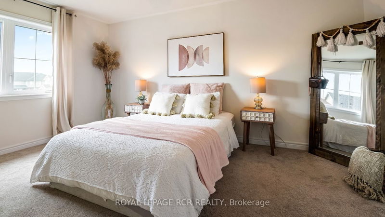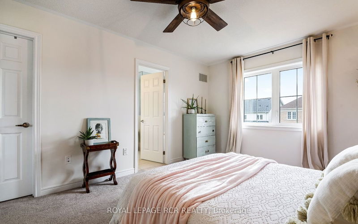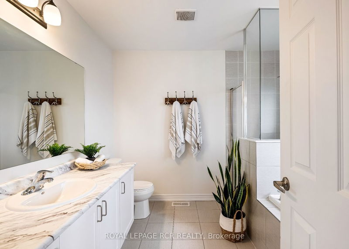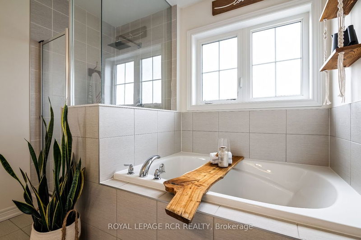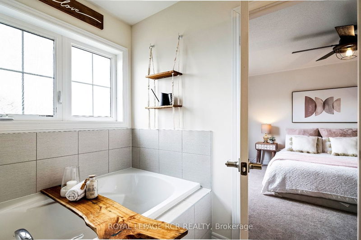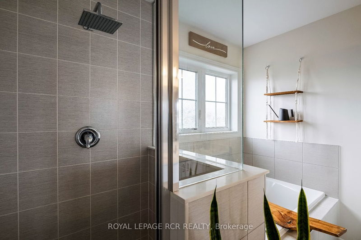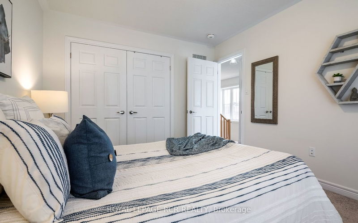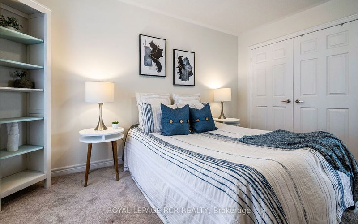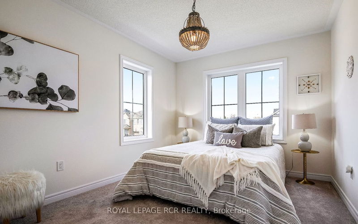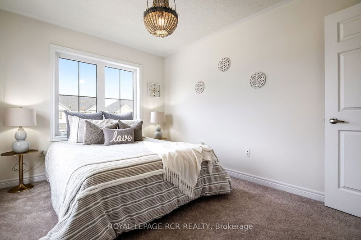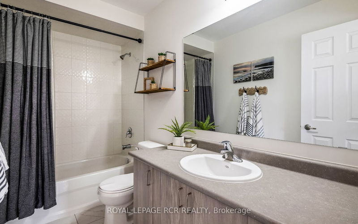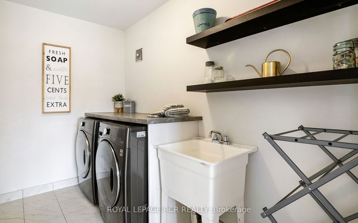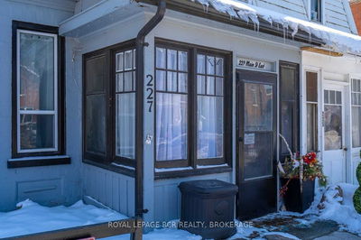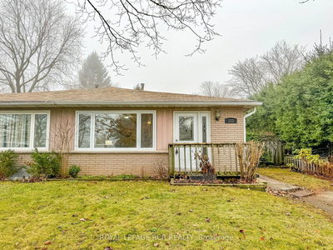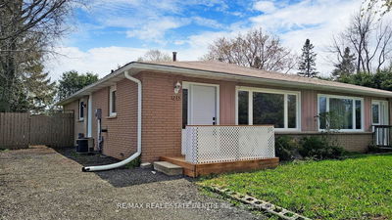Welcome To This Stunning 3 Bedroom, 3 Bathroom Semi-Detached Home Located On The West Side Of Town In The Growing Community Of Shelburne. This Home Is Guaranteed To Leave A Lasting Impression On Even The Most Selective Buyer W/Its Beautiful Hdwd Flooring, 9Ft Ceilings On The Main Level & Open Concept Floor Plan. The Gourmet Eat-In Kitchen W/Quartz Counters, Breakfast Bar & Walk-Out To The Yard Is Open To The Warm & Inviting Great Rm W/Cozy Gas Fp. Located Next To The Front Foyer Is An Addt'l Room That Offers Versatility & Can Be Utilized As A Formal Entertaining Area Or Easily Transformed Into A Home Office To Accommodate Your Needs. The Luxurious Primary Suite Has A Spacious W/I Closet & Spa-Like 4 Pce Ensuite With Separate Tub & Tiled Walk-In Shower. Upper Level Laundry Adds Convenience & Practicality For Busy Households. With An Unfinished Basement, This Property Provides Ample Untapped Potential And An Opportunity To Customize
详情
- 上市时间: Wednesday, May 03, 2023
- 3D看房: View Virtual Tour for 501 Brooks Street
- 城市: Shelburne
- 社区: Shelburne
- Major Intersection: Main St/Barnett Drive
- 详细地址: 501 Brooks Street, Shelburne, L9V 3X4, Ontario, Canada
- 厨房: Tile Floor, Breakfast Bar, Open Concept
- 挂盘公司: Royal Lepage Rcr Realty - Disclaimer: The information contained in this listing has not been verified by Royal Lepage Rcr Realty and should be verified by the buyer.


