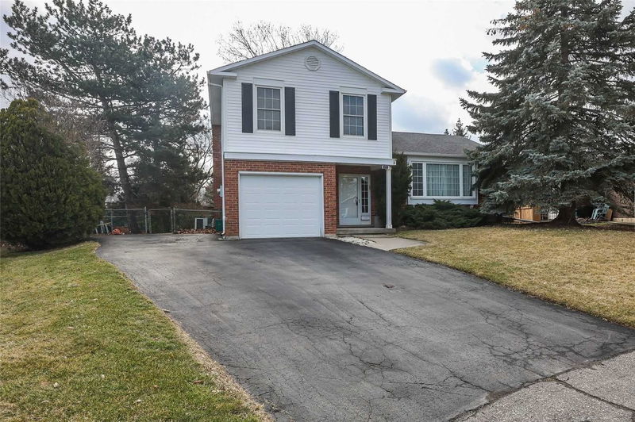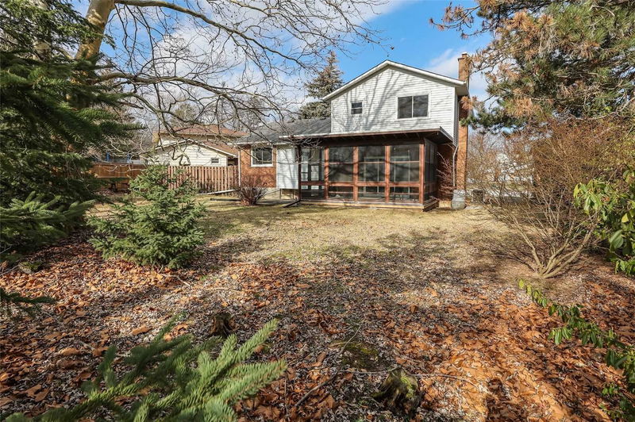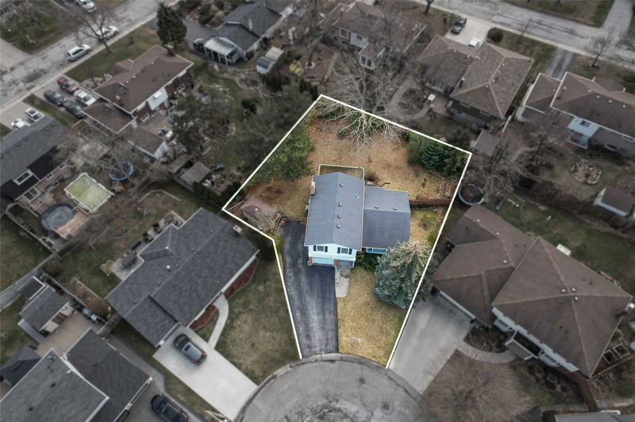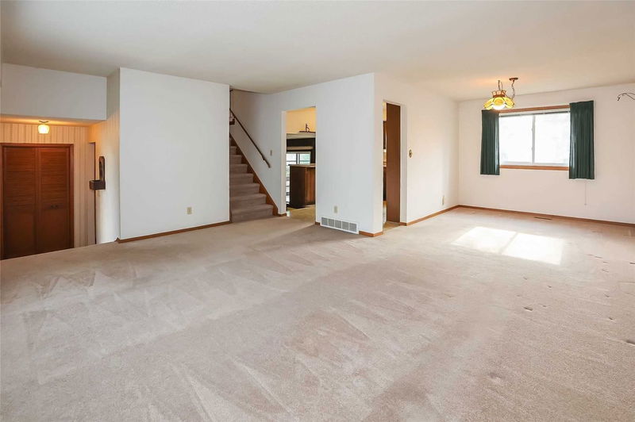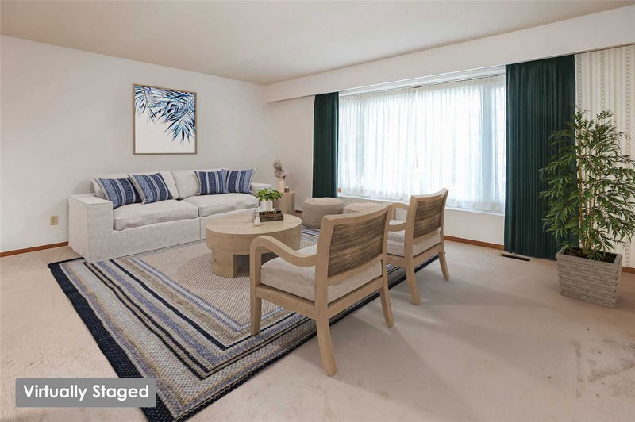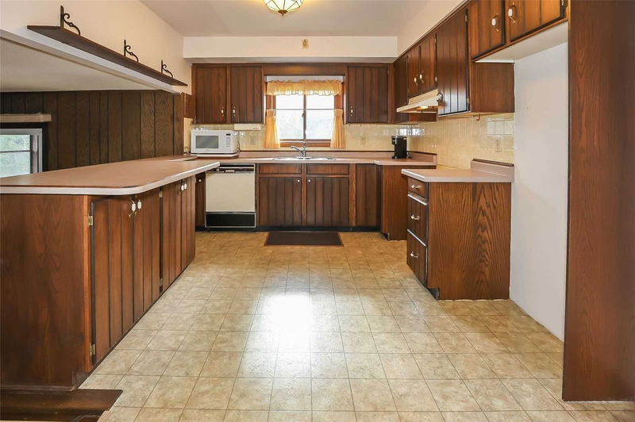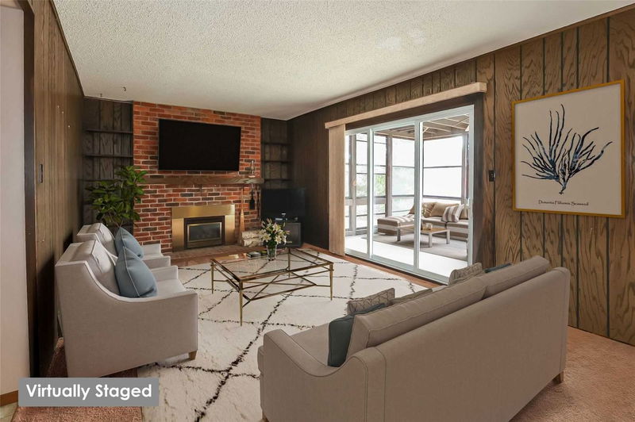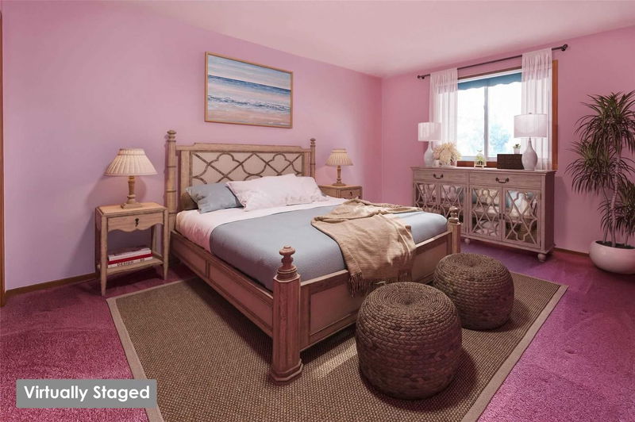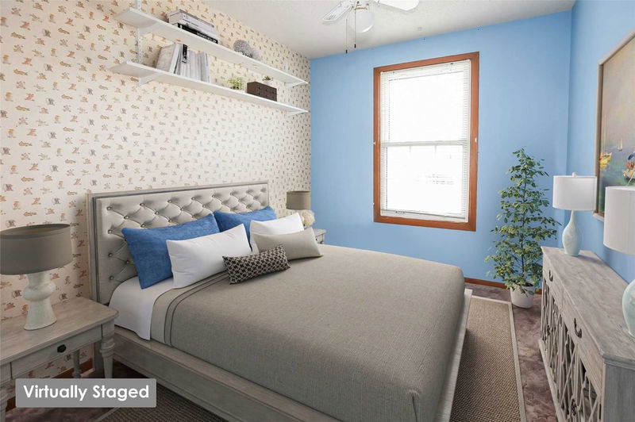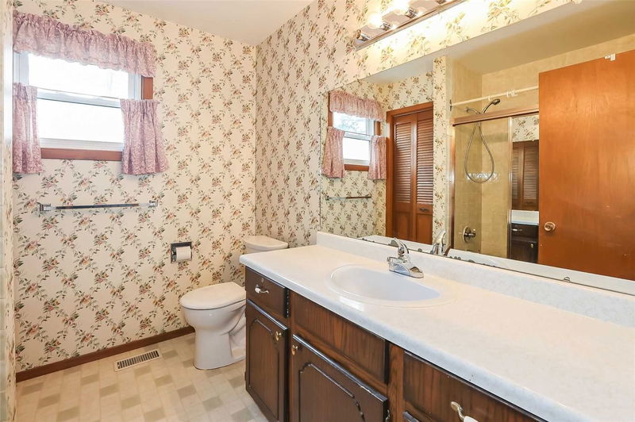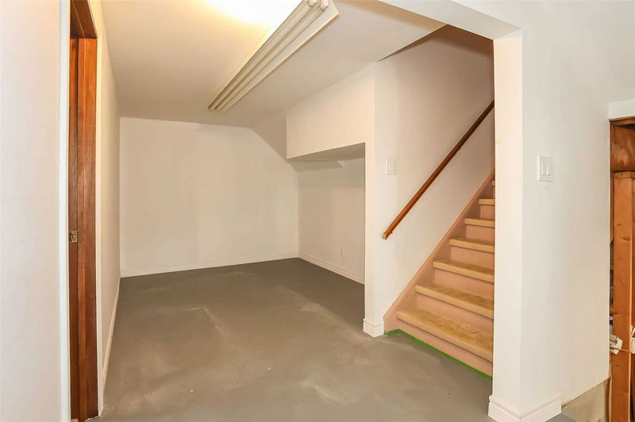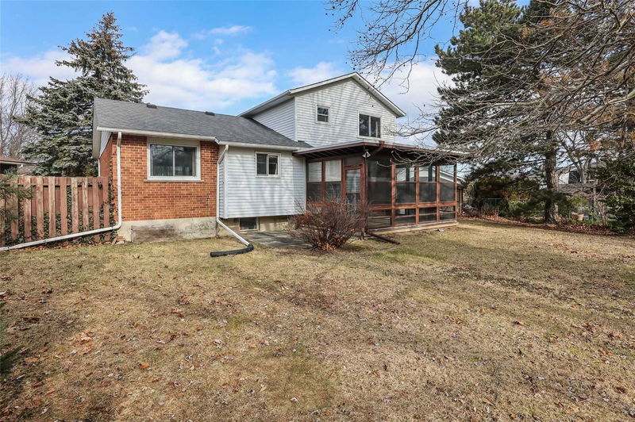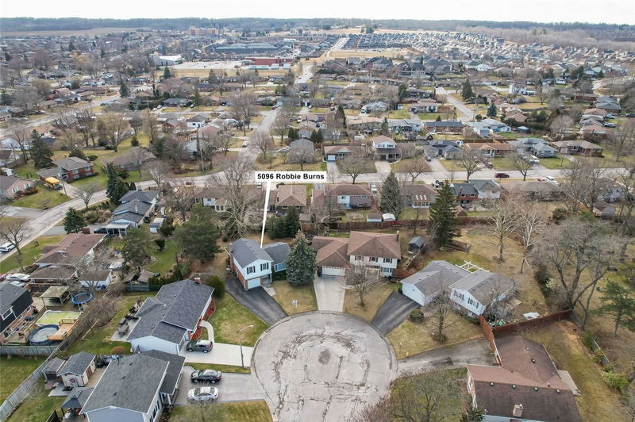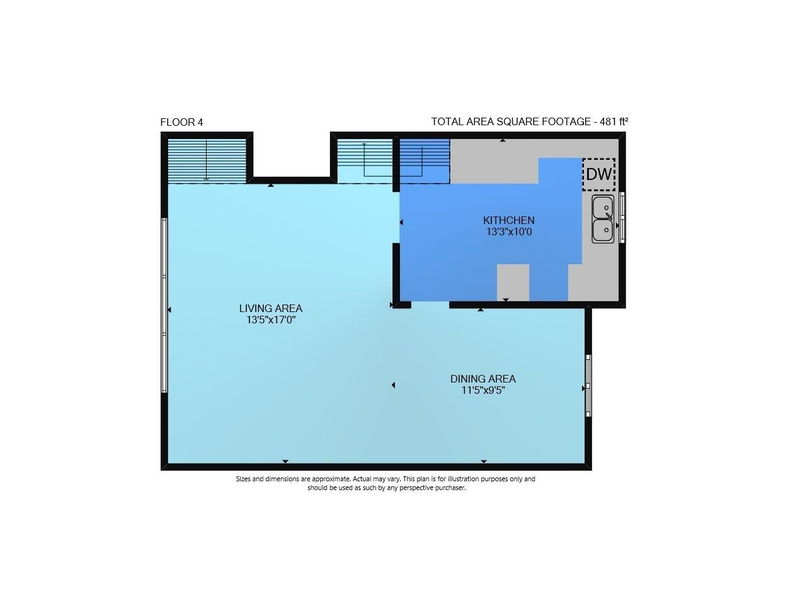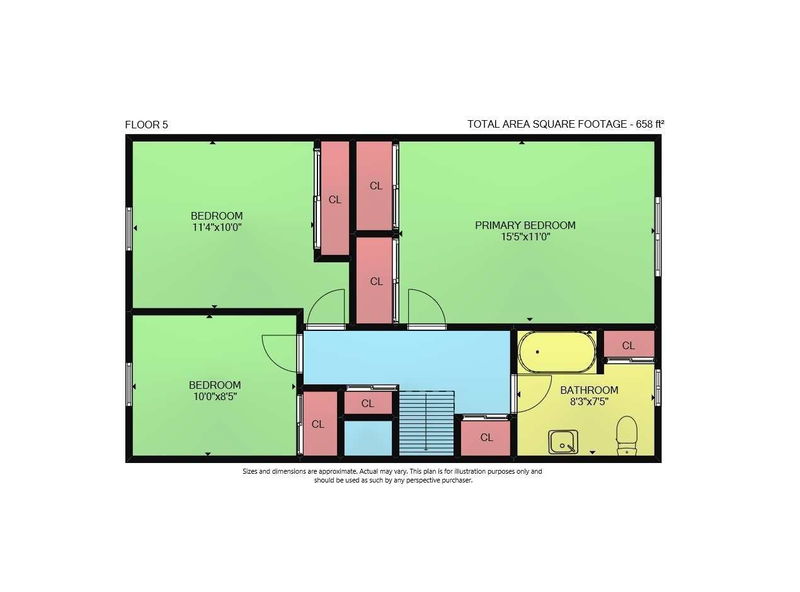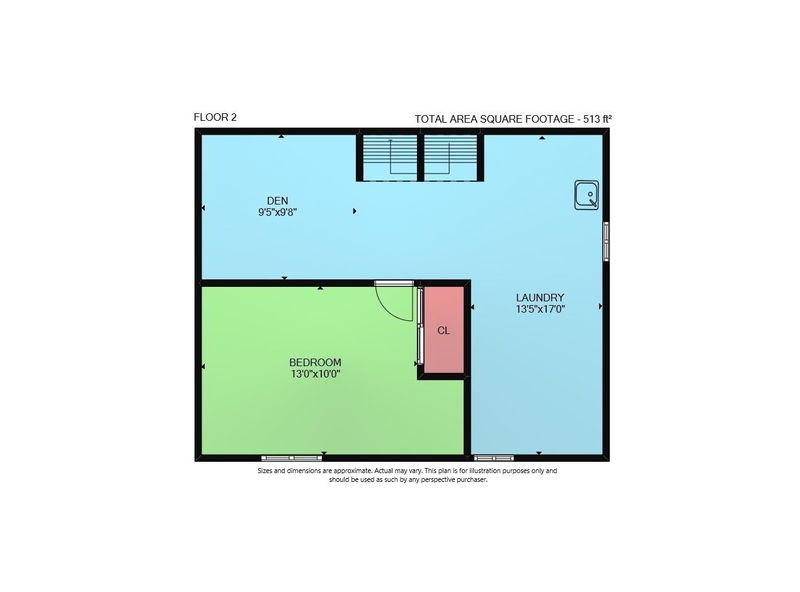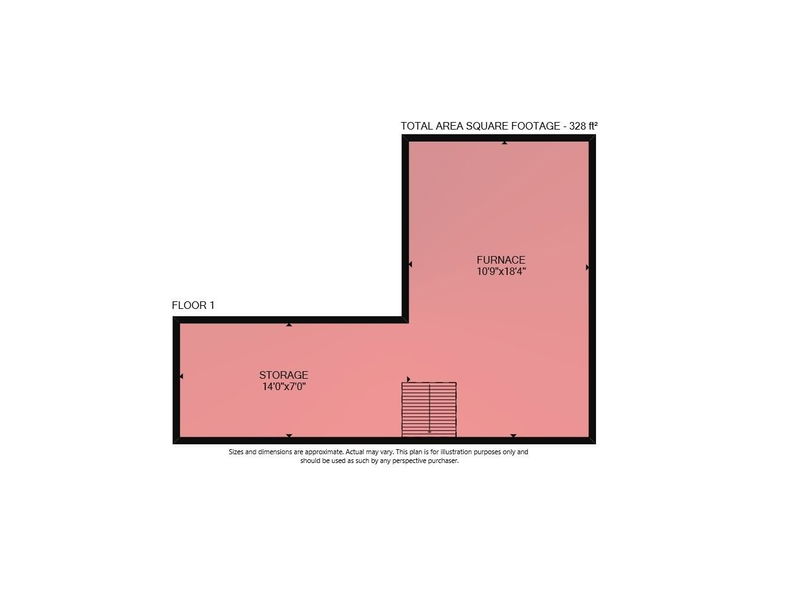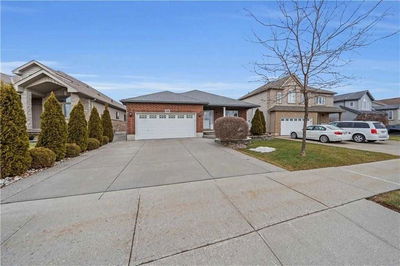Spacious Sidesplit On Beamsville Bench ~ Lots Of Potential ... Nestled On An Irregular Pie-Shaped Lot On A Quiet Cul-De-Sac In A Mature Beamsville Neighbourhood, Find This 3 + 1 Bedroom, 2 Bath, Family Home Offering A Ground-Level Walk-Out & Family Room With Gas Fireplace And 3-Season Sunroom At 5096 Robbie Burns Drive. Main Living Area Features A Spacious Living Room With Dining Area, Big, Bright Windows, And Xl Kitchen. Step Up To The Upper Level With 3 Bedrooms And 4-Pc Bath. Lower Level Offers A Den Or Play Area, Additional Bedroom, Laundry, And Basement With Plenty Of Storage. Fully Fenced, Private Backyard With Patio And Garden Shed Is Surrounded By Mature Trees And Shrubs. Attached Garage + Double Drive With Lots Of Parking. Close To Wineries, Downtown Beamsville, Bruce Trail, Great Schools, Restaurants, Churches, All Amenities & Just 5 Minutes To The Qew. Click On Multimedia For Virtual Tour, Floor Plans And More.
详情
- 上市时间: Friday, February 24, 2023
- 3D看房: View Virtual Tour for 5096 Robbie Burns Drive
- 城市: Lincoln
- 交叉路口: Mountain St/King St
- 详细地址: 5096 Robbie Burns Drive, Lincoln, L0R 1B7, Ontario, Canada
- 客厅: Main
- 厨房: Main
- 挂盘公司: Keller Williams Complete Realty, Brokerage - Disclaimer: The information contained in this listing has not been verified by Keller Williams Complete Realty, Brokerage and should be verified by the buyer.

