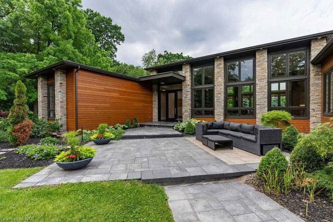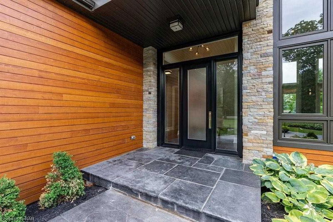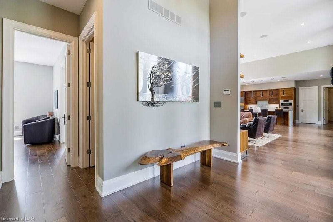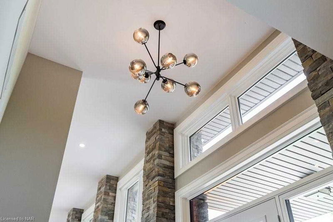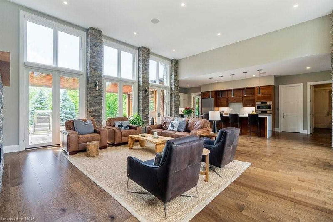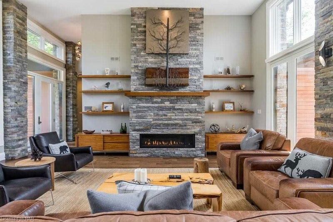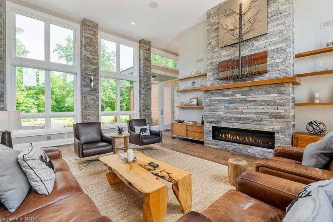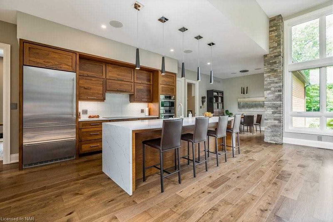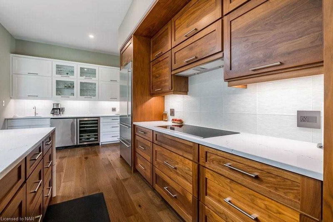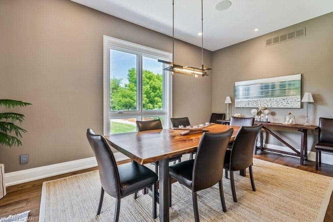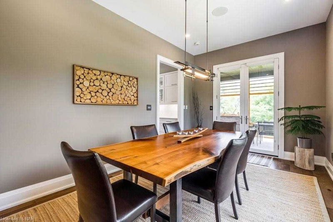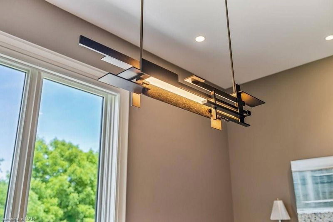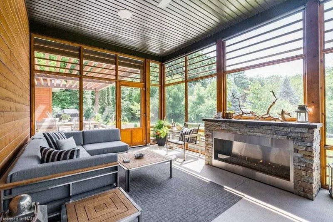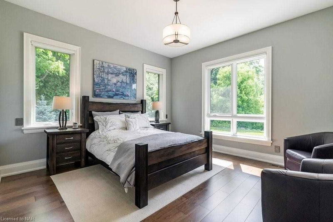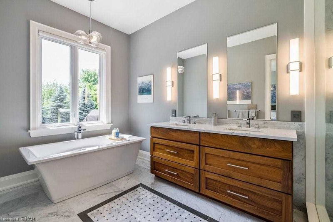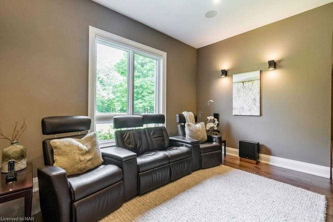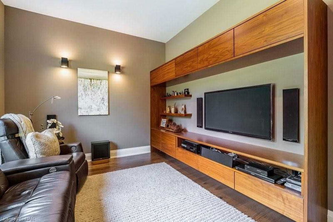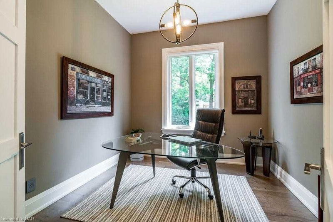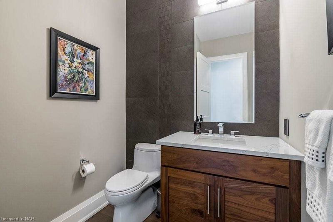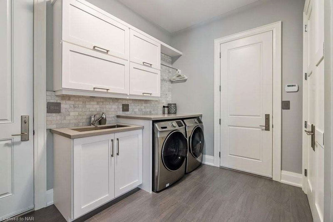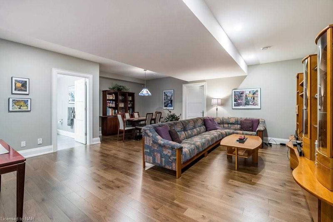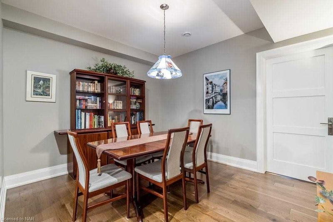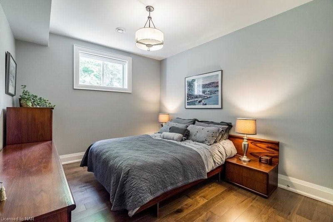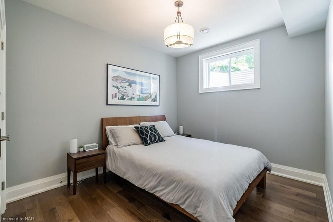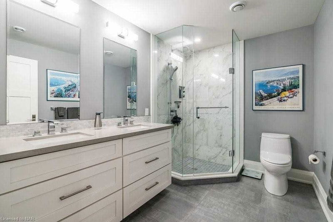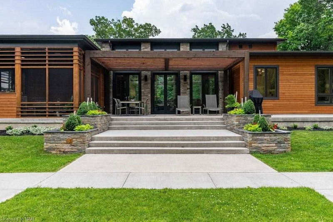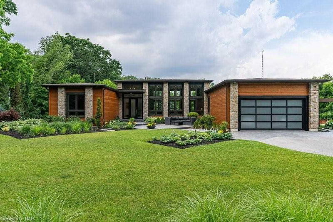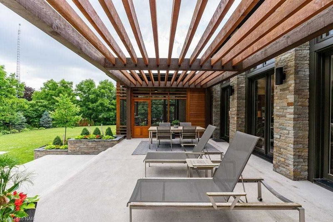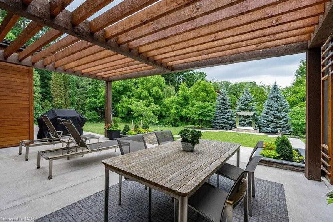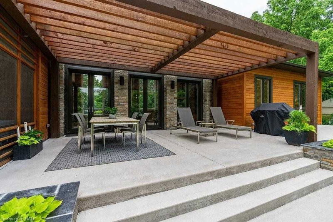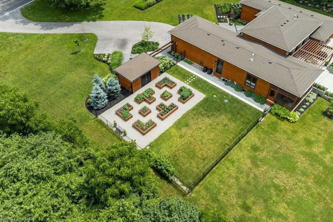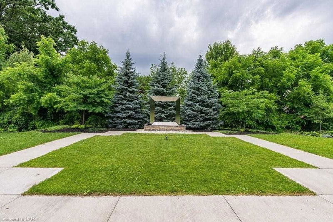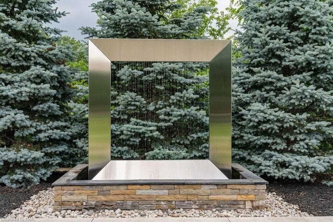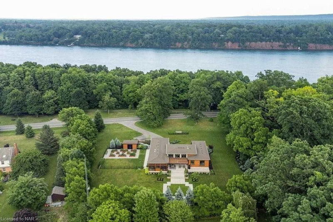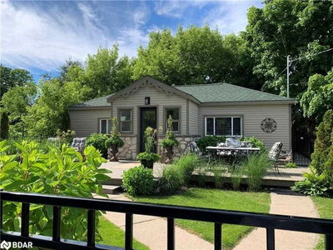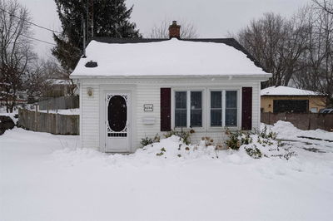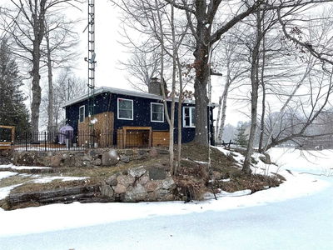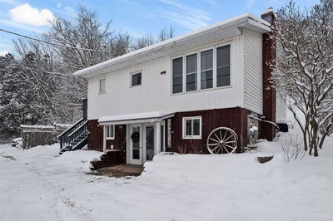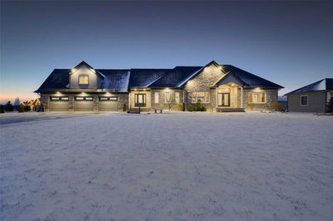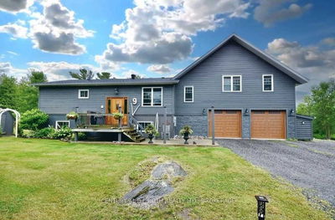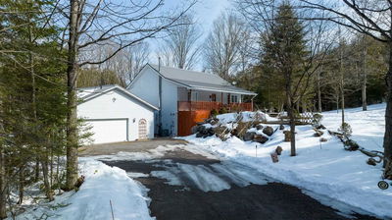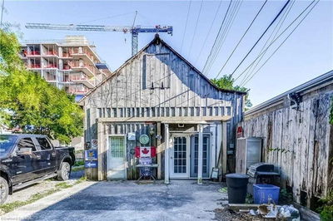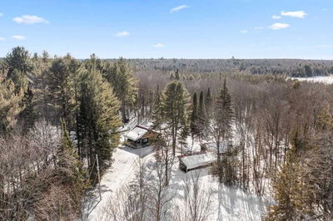This Grand Property, Set On An Acre & Maximizing Nature, Is Most Notable For Its Exceptional Contemporary Architectural Design. The Private Residence's Great Room Has 14 Foot Ceilings & 6 Two Storey Windows With Indoor/Outdoor Blinds Framing The Enchanting View Of The Perfectly Manicured Gardens And The Niagara River. The Main Level Has 10-Foot Ceilings Throughout & Accommodates A Large Kitchen With Built-In Appliances, Pantry, An Island & Breakfast Nook. Includes A Dining Room, Media Room, Den & The Commodious Master Bedroom With A 5 Piece Bathroom. A Recreation Room Dedicated To Relaxation, 3 Additional Bedrooms, An Office & A 4 Piece Bathroom, 9 Foot Ceilings. The Living Area Leads To A Terrace Accessed Through The Great Room And A 3 Season Screened In Sunroom Complete With A Stunning Fireplace And View Of The Water Feature. An Important Note Is High-Speed Internet Provided By Niagara Wireless Internet Company. Includes A Two Car Garage And Additional Parking For 10 Cars.
详情
- 上市时间: Thursday, February 23, 2023
- 3D看房: View Virtual Tour for 15122 Niagara River Pkwy
- 城市: Niagara-on-the-Lake
- 详细地址: 15122 Niagara River Pkwy, Niagara-on-the-Lake, L0S 1J0, Ontario, Canada
- 厨房: Main
- 挂盘公司: Engel & Volkers Oakville, Brokerage - Disclaimer: The information contained in this listing has not been verified by Engel & Volkers Oakville, Brokerage and should be verified by the buyer.


