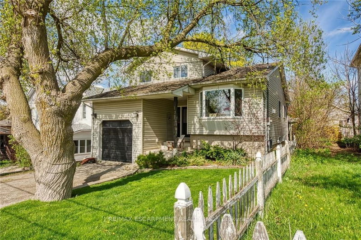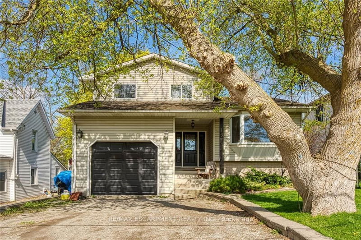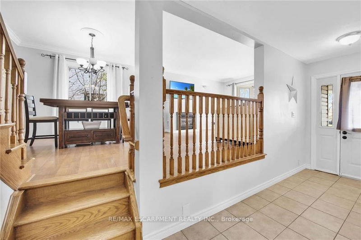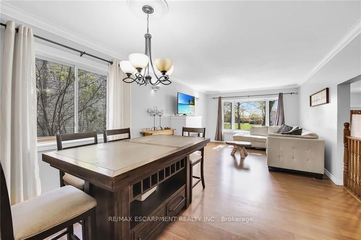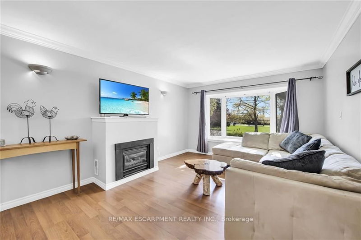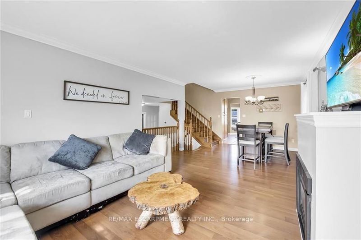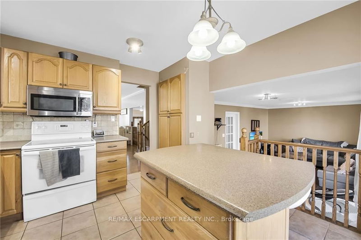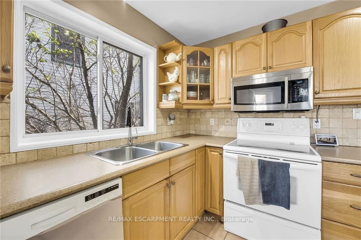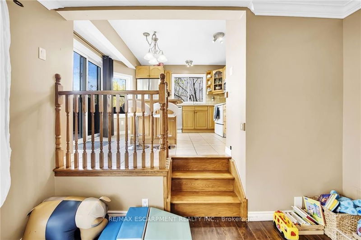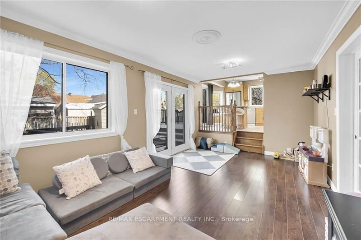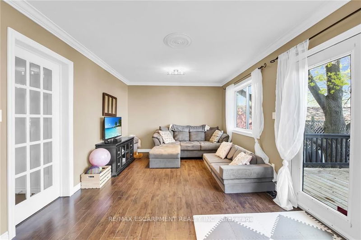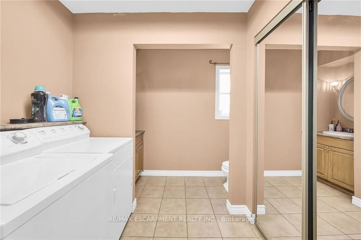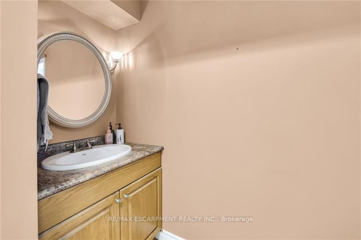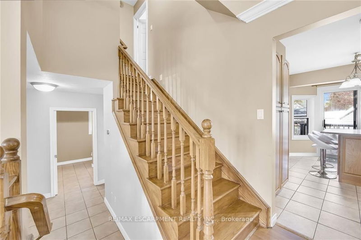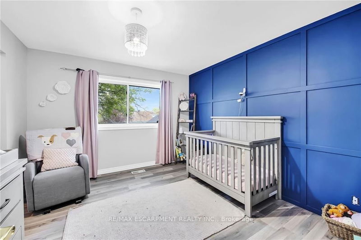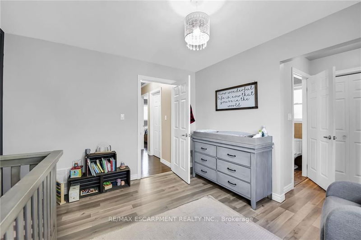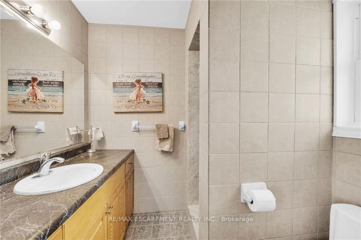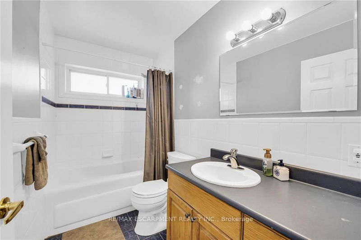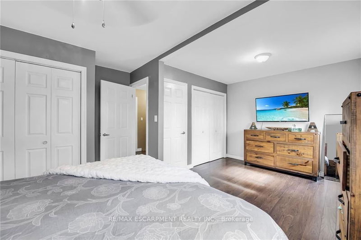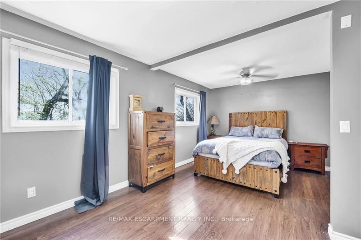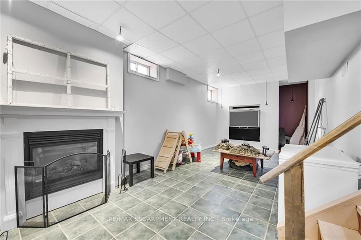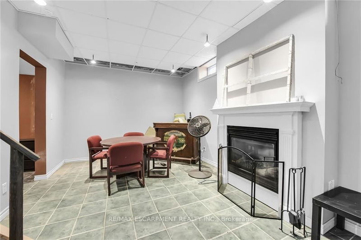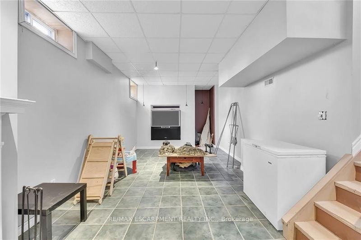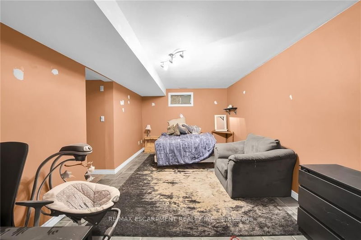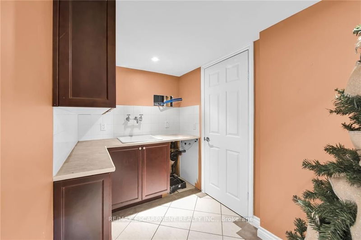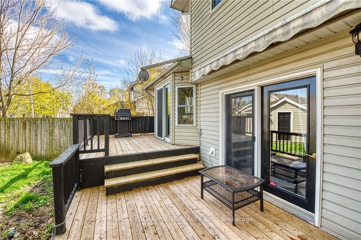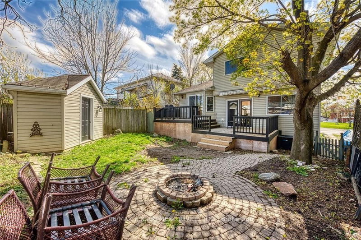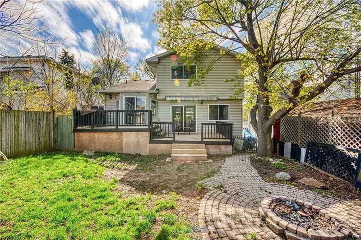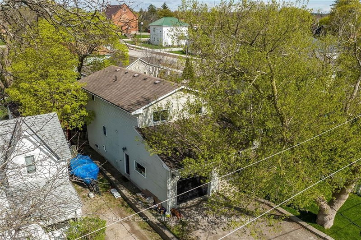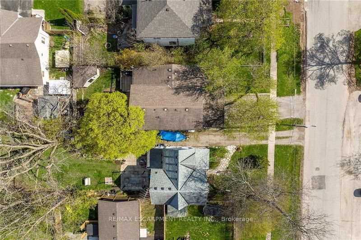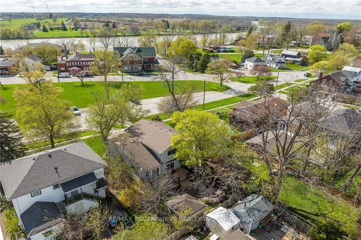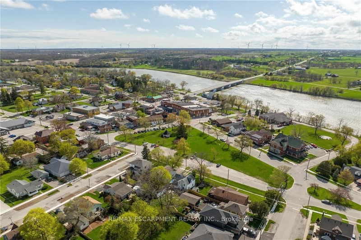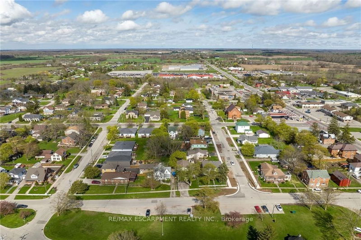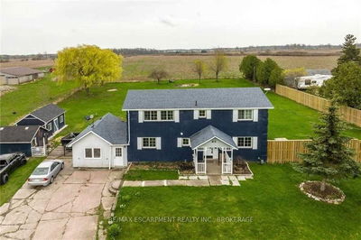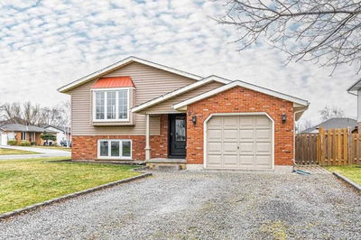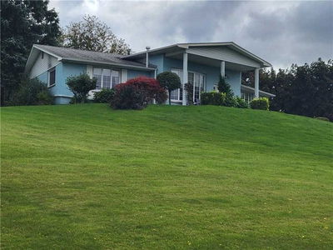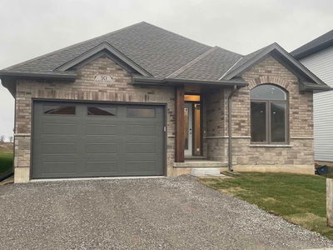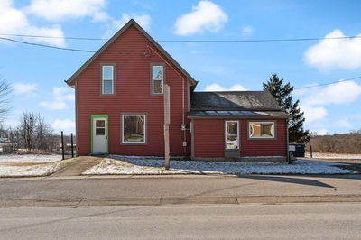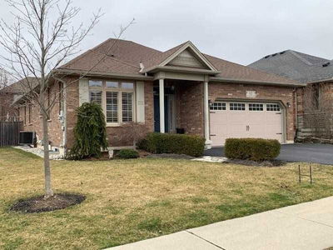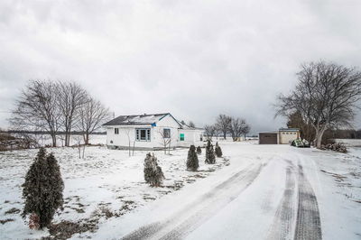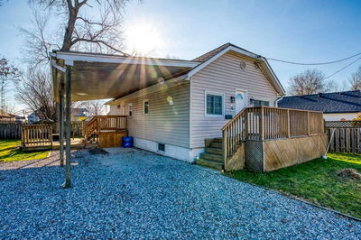Attractive & Affordable Carpet Free Home Located In Popular, Established Cayuga Neighborhood. Situated Handsomely On A Serviced Lot, This 1998 Built 4 Level Back-Split Offers Over 2,700Sf (All Levels) Tastefully Designed Living Area Plus Attached 242Sf Garage Incs 12Ft Ceiling Height. X-Wide Front Foyer Leads Past 2Pc Bath Incorporating Convenient Laundry Station - Continues To Impressive Family Room Ftrs Patio Door Wo To Recently Re-Built 270Sf Tiered Deck System-2021 & Fenced Yard. Take A Few Stairs Up To Functional Kitchen Sporting Oak Cabinetry Incs Island, Patio Door Deck Wo Onto Ultra-Spacious Living Room/Dining Room Incs Street Facing Picture Window + N/G Fireplace (Not Operating). Upper Level Boasts 250Sf Bedroom, Original Primary Bedroom Enjoys 3Pc En-Suite + Completed W/4Pc Primary Bath. Huge Rec Room Highlights Lowest Level Ftrs N/G Fireplace + 8.8Ft Ceiling Height, Adjacent Multi-Purpose Room, Large Bedroom, Storage Room & Multiple Utility Rooms. Rsa
详情
- 上市时间: Tuesday, May 02, 2023
- 3D看房: View Virtual Tour for 12 Ottawa Street N
- 城市: Haldimand
- 社区: Haldimand
- 交叉路口: North Cayuga St
- 详细地址: 12 Ottawa Street N, Haldimand, N0A 1E0, Ontario, Canada
- 家庭房: Main
- 厨房: 2nd
- 客厅: Combined W/Dining
- 挂盘公司: Re/Max Escarpment Realty Inc. - Disclaimer: The information contained in this listing has not been verified by Re/Max Escarpment Realty Inc. and should be verified by the buyer.

