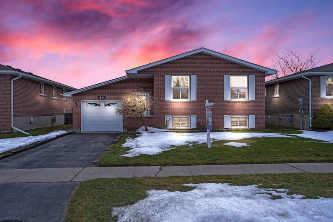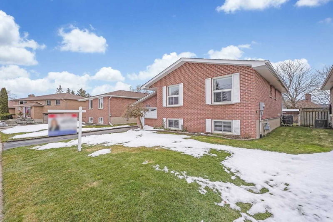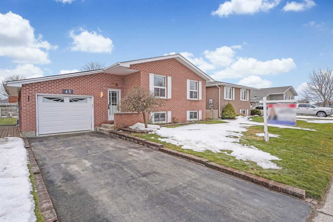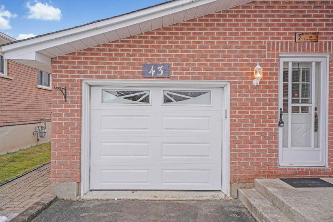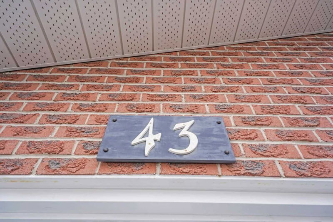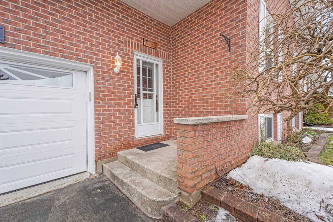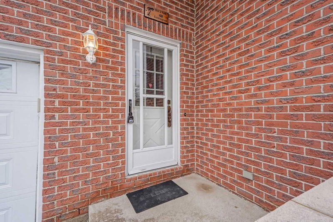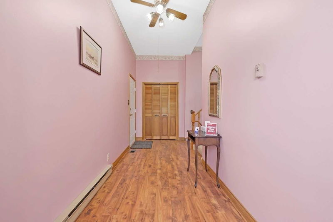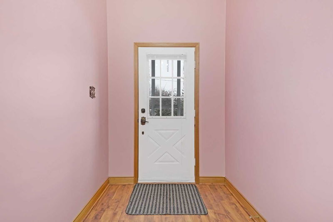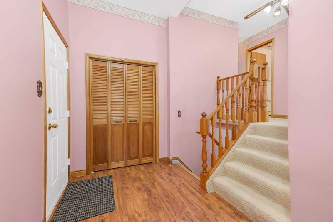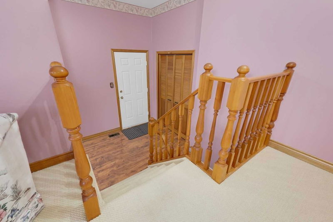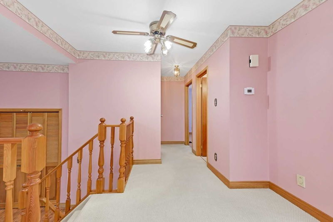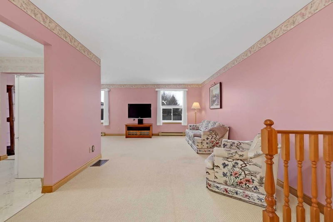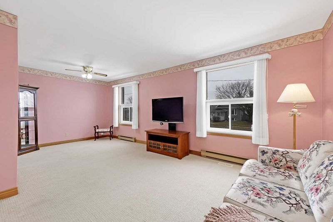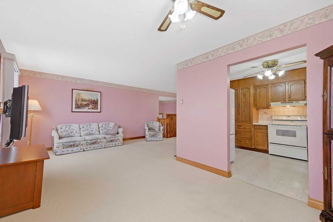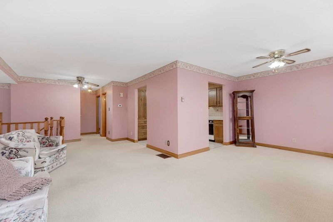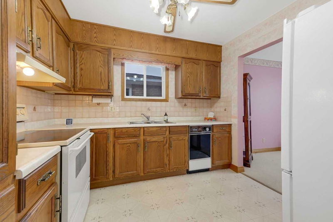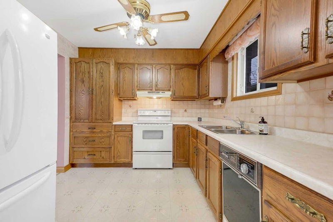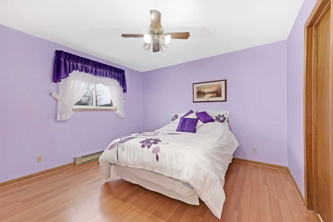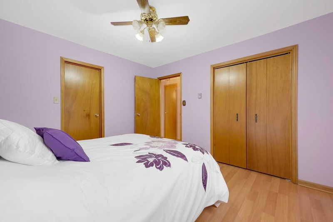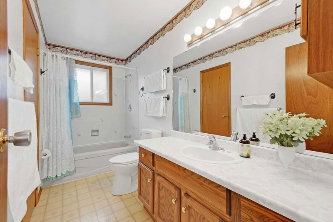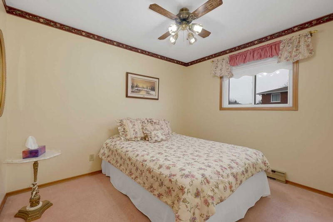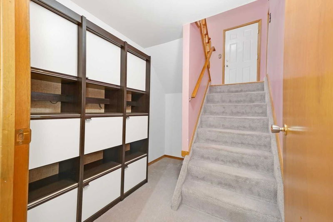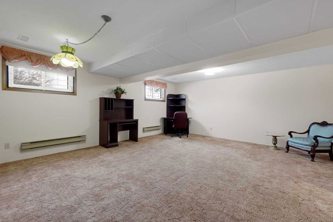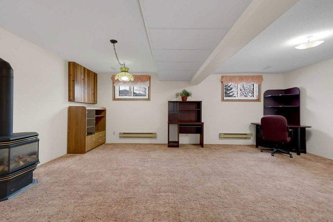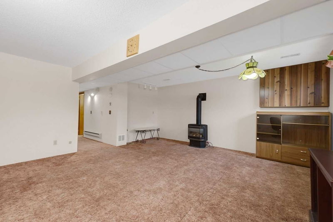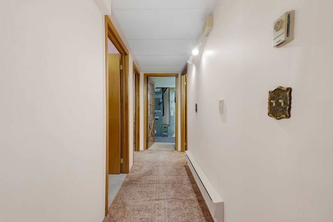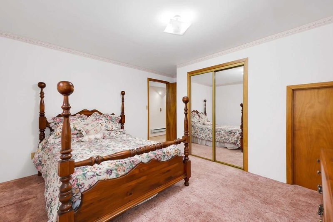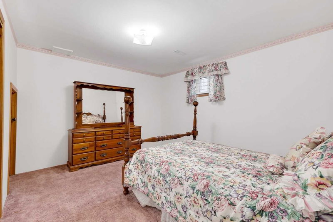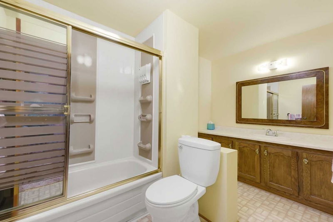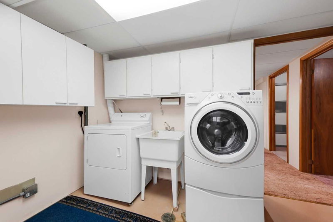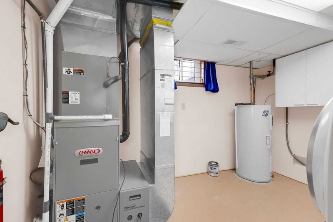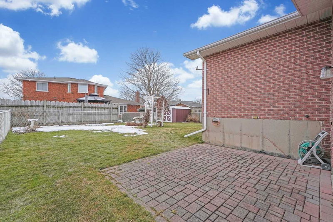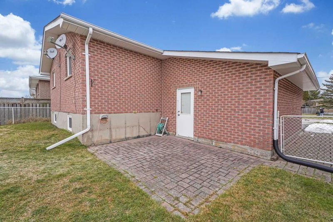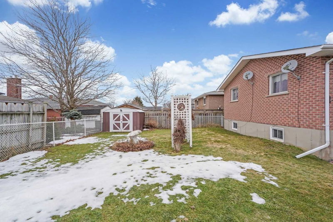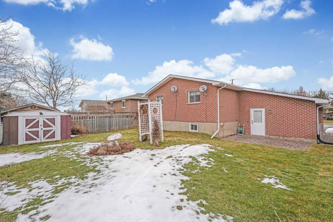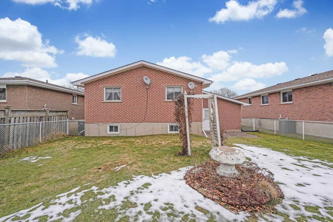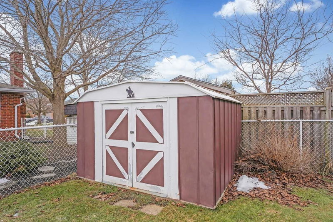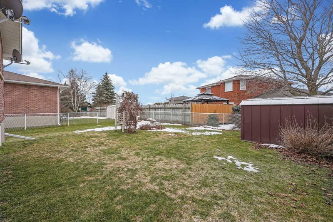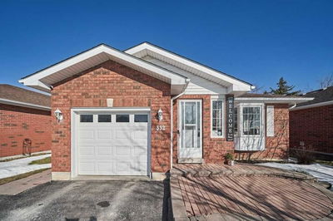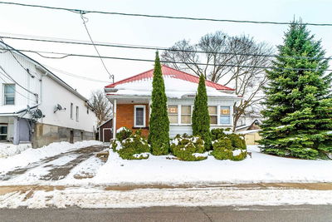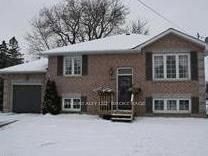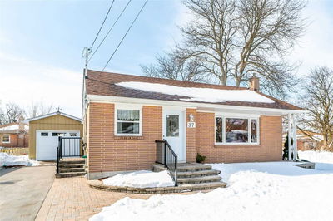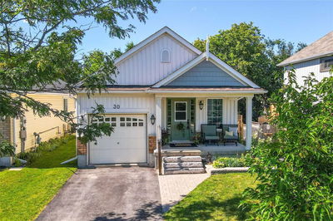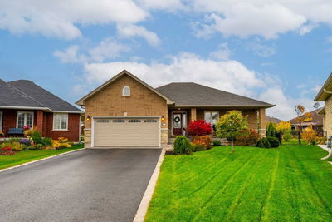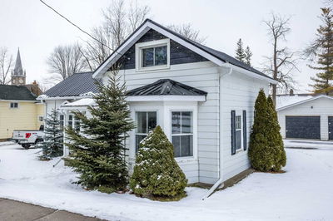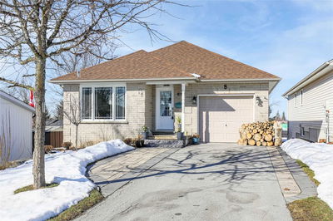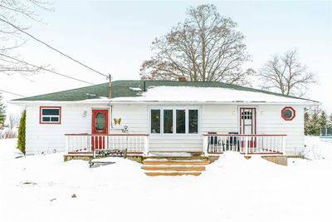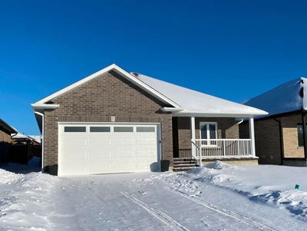Located In A Lovely Neighbourhood Of Homes Built In The Late 1980'S, This All Brick Raised Bungalow Is A Gem Waiting To Be Polished. The Foyer Has A Double Closet And Access To The Single Car Garage. The Stairs Lead Up To A Large L-Shaped Living & Dining Room With The Kitchen Accessible To Both Rooms. There Are Plenty Of Oak Cupboards In The Kitchen & A Spacious Pantry To Make Food Preparation A Joy. Down The Hall There Is A Large 4-Piece Bath & Two Bdrms. The Master Bedroom Has A Door To The Main Bath From The Bedroom. The Basement Is Finished With A Large Rec Room With Rough-In For Wet Bar. There Is A 2nd 4-Piece Bathroom & A Good Sized Bdrm With Lots Of Closet Space. All The Windows In The Bsmt Are Generously Sized To Allow The Maximum Light To Shine Throughout! The Home Is Located Close To Both Hwy #7 & Hwy #35! There Is A Park Within Walking Dist. Both Public & Catholic Schools Are Avail. Shopping, Restaurants & Entertainment Are Very Close. It's A Wonderful Place To Call Home!
详情
- 上市时间: Wednesday, February 22, 2023
- 3D看房: View Virtual Tour for 43 Wilson Avenue
- 城市: Kawartha Lakes
- 社区: Lindsay
- 详细地址: 43 Wilson Avenue, Kawartha Lakes, K9V 5S3, Ontario, Canada
- 客厅: Broadloom, Open Concept, Open Stairs
- 厨房: Vinyl Floor
- 挂盘公司: Re/Max Impact Realty, Brokerage - Disclaimer: The information contained in this listing has not been verified by Re/Max Impact Realty, Brokerage and should be verified by the buyer.

