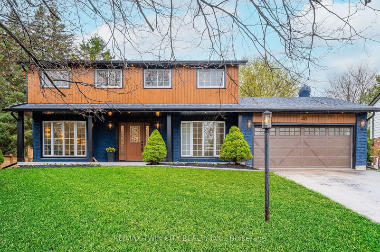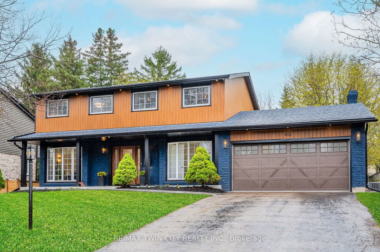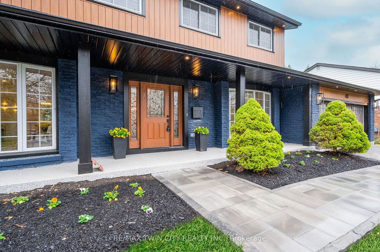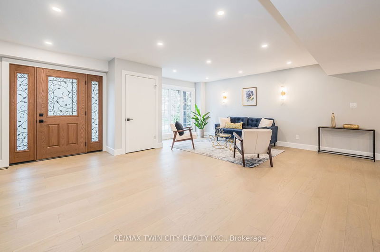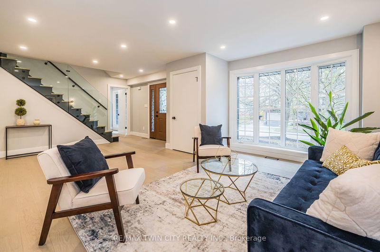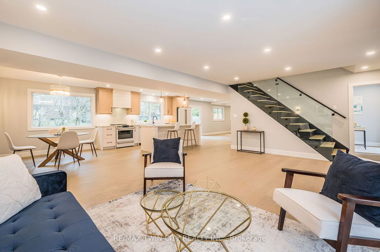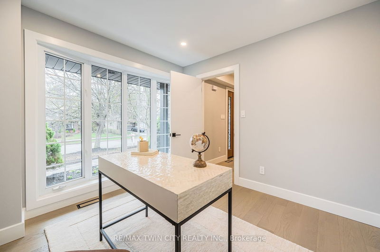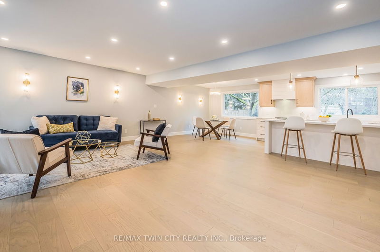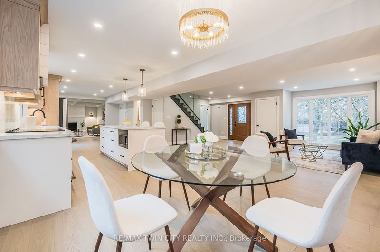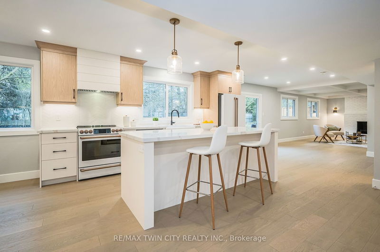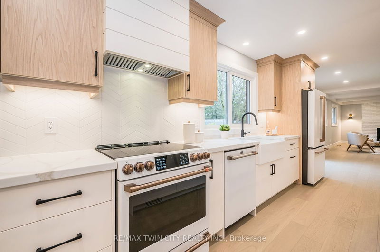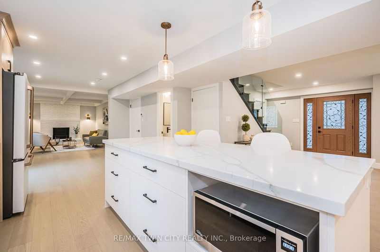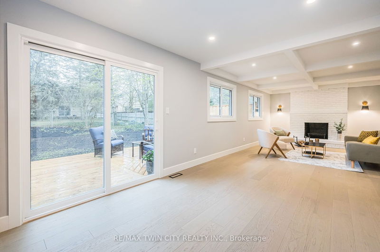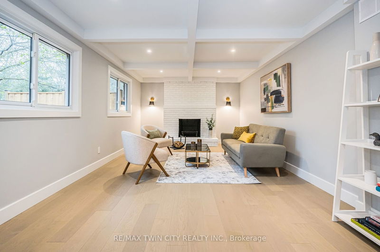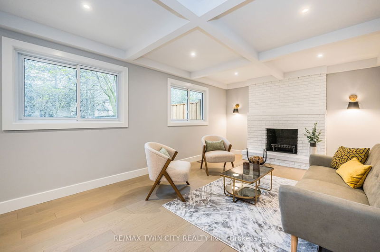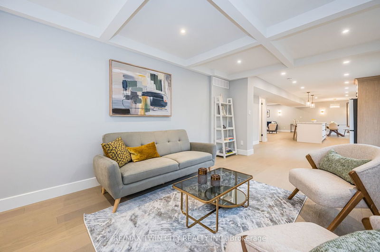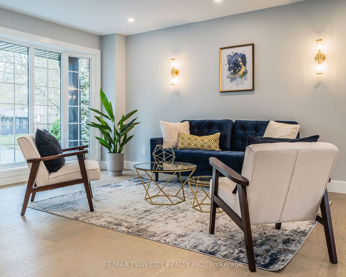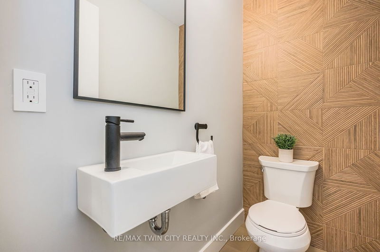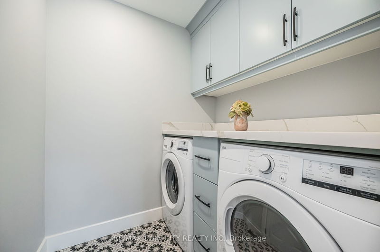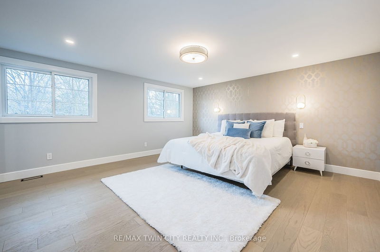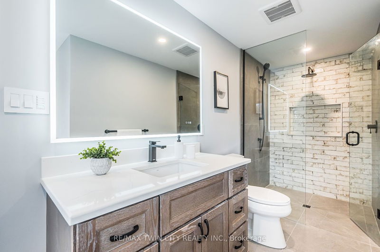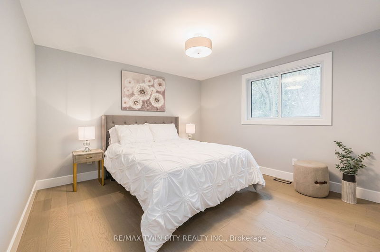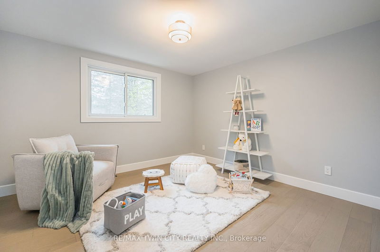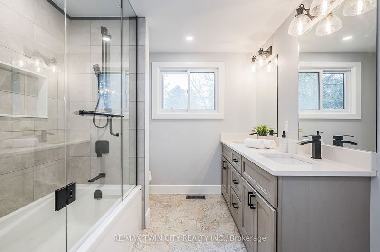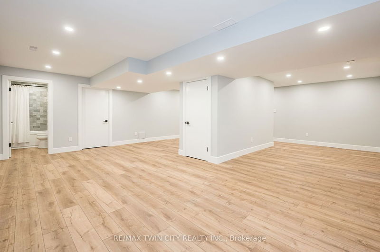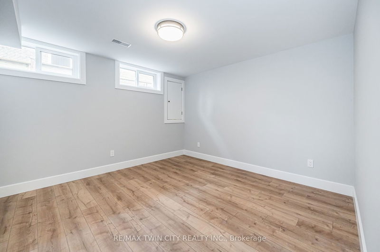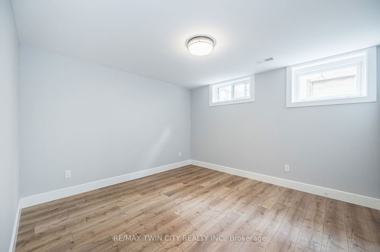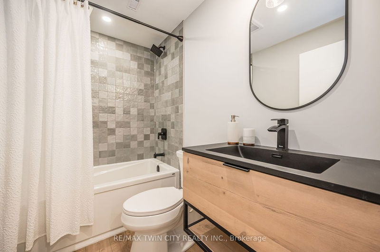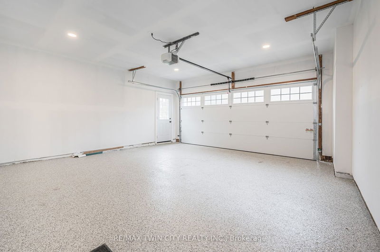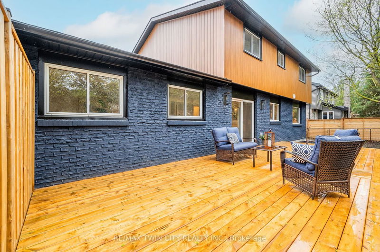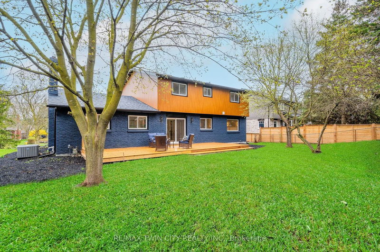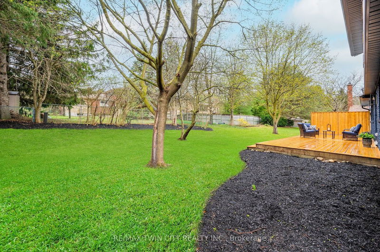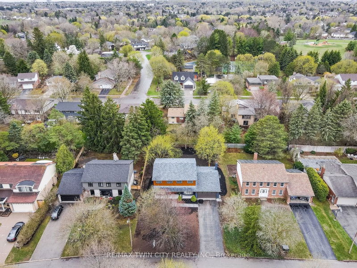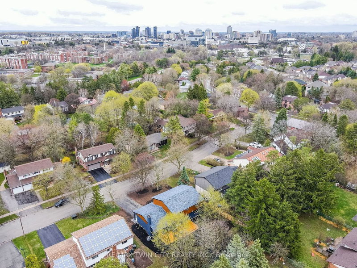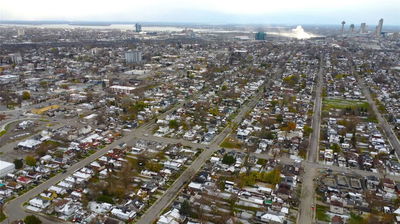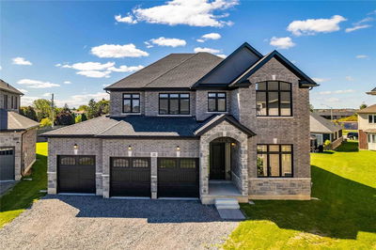This Home Has Been Completely Renovated With High-End Finishes And Thoughtful Details Throughout. An Open Concept Living Space Welcomes You Through The Bright And Spacious Living Room Into An Impressive Chef's Kitchen Overlooking The Rear Yard. The Kitchen Showcases An Oversized Quartz-Top Island, Luxury Appliances, Mixed Media Cabinetry, Farmhouse Sink. The Adjoining Family Room Is Inviting And Elegant With Coffered Ceilings And White Brick Wood Fireplace. Making Your Way To The 2nd Level Be Sure To Check Out The Stylish Laundry Room, Powder Room, And Home Office. A Stunning Glass Staircase Leads You Upstairs Where You Will Find 4 Bedrooms And 2 Full Baths. Your Primary Suite Is An Oasis Full Of Natural Light, Boasting Double W/In Closets, And A Luxury 4 Pc Ensuite. The Living Space Extends To The Lower Level With A Large Rec Room, 2 Bedrooms With Large Windows, And A 4 Pc Bath All Finished With Luxury Vinyl Flooring.
详情
- 上市时间: Tuesday, April 25, 2023
- 3D看房: View Virtual Tour for 48 Academy Crescent
- 城市: Waterloo
- 交叉路口: Old Post Rd
- 家庭房: Main
- 厨房: Main
- 客厅: Main
- 挂盘公司: Re/Max Twin City Realty Inc. - Disclaimer: The information contained in this listing has not been verified by Re/Max Twin City Realty Inc. and should be verified by the buyer.

