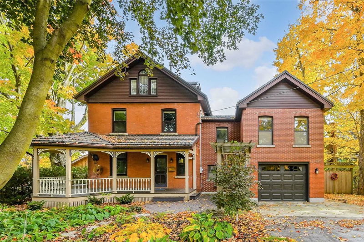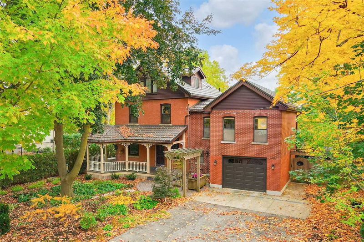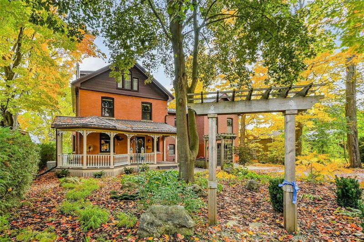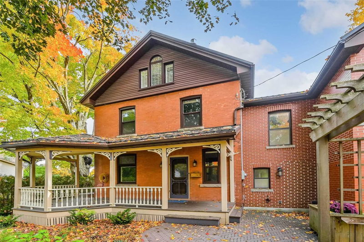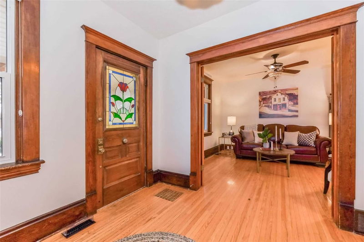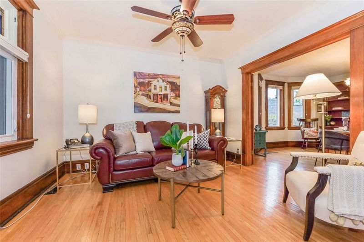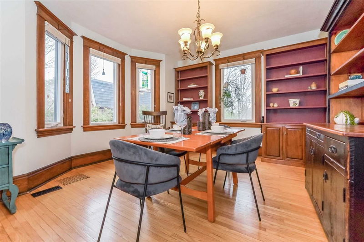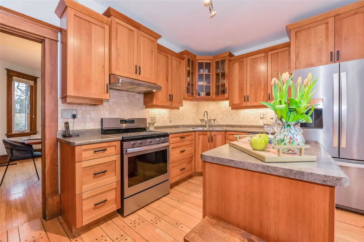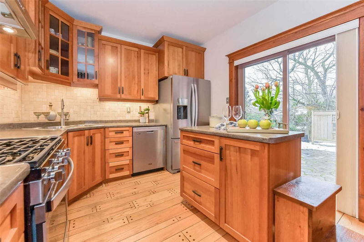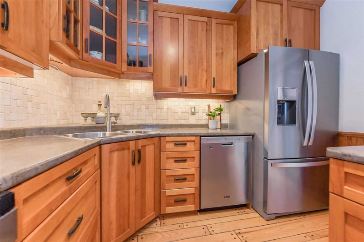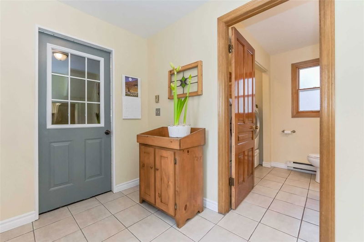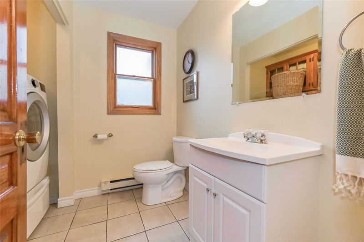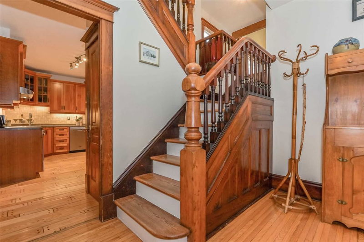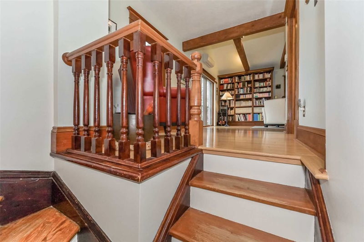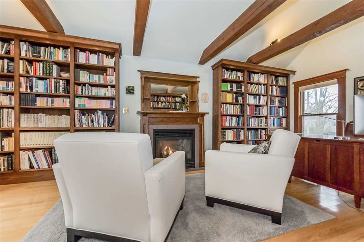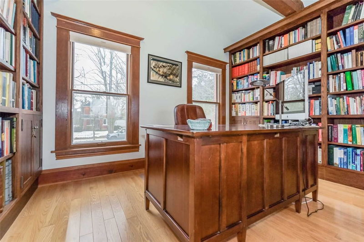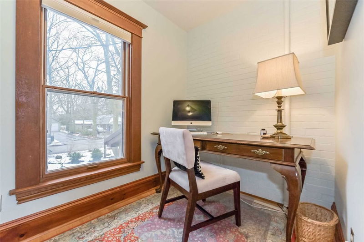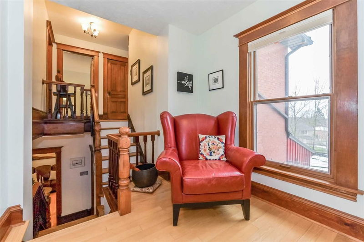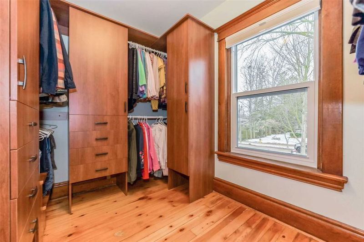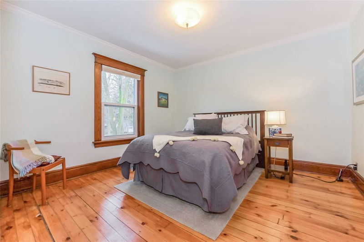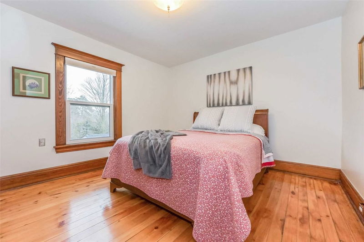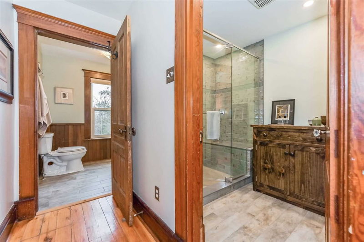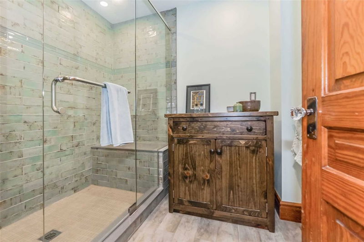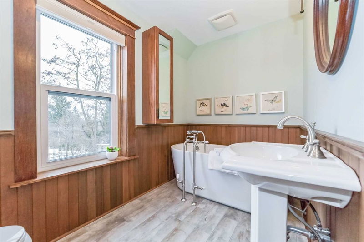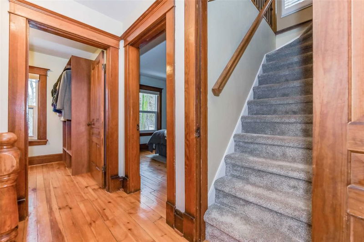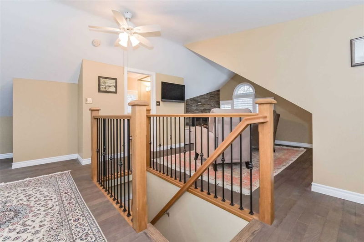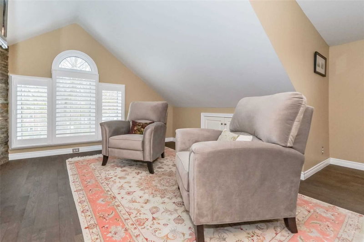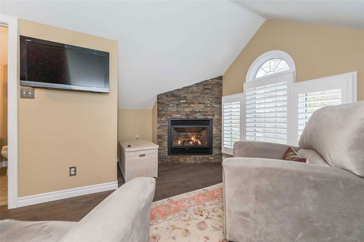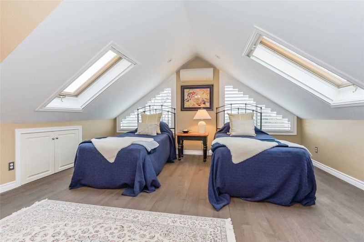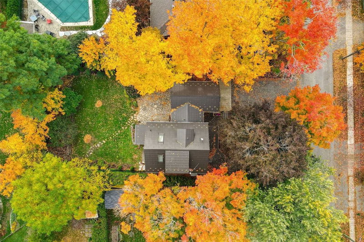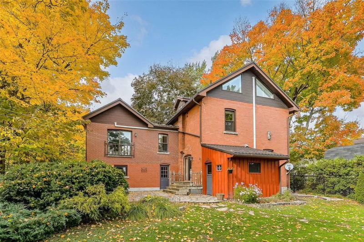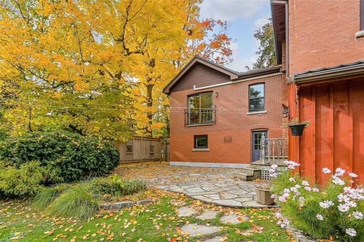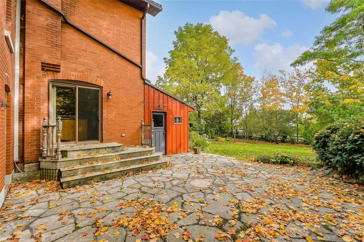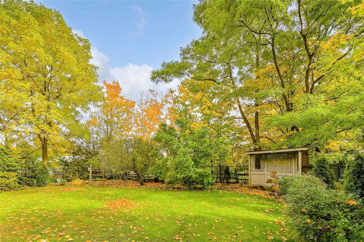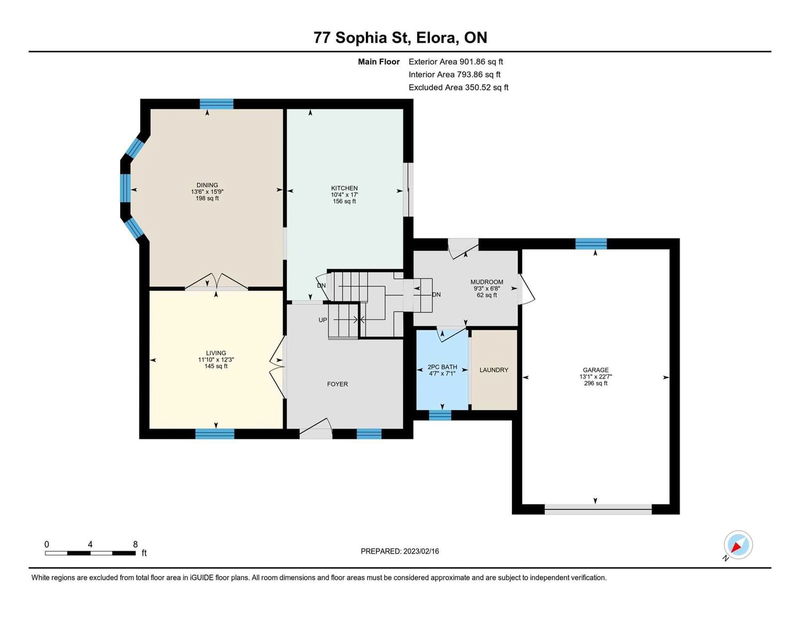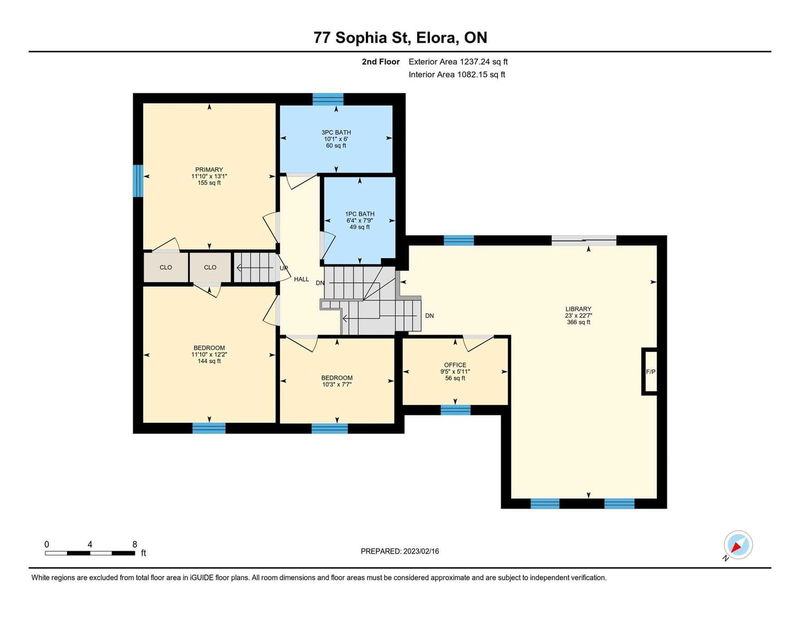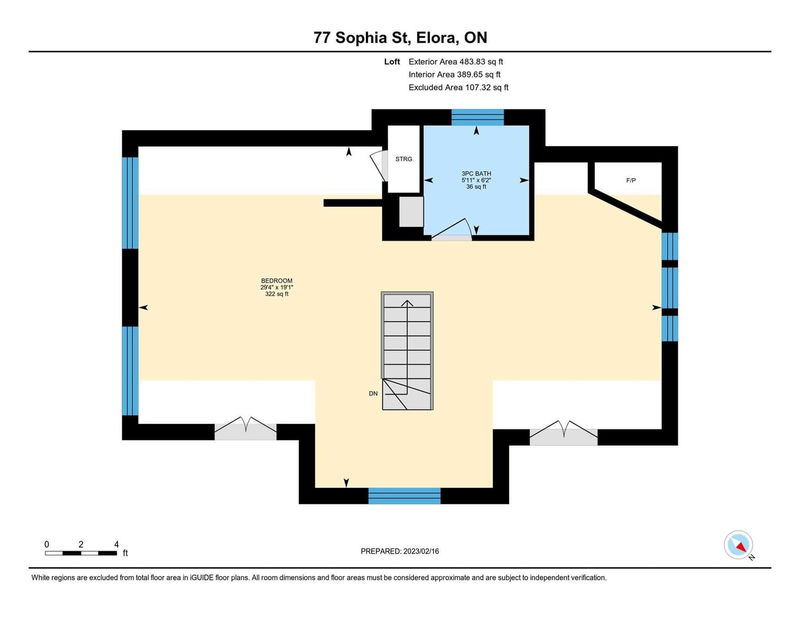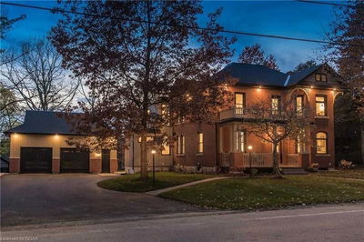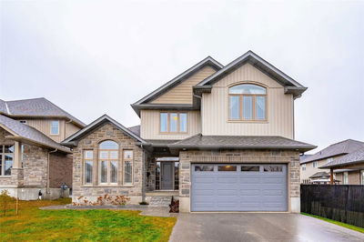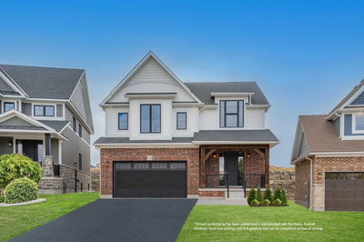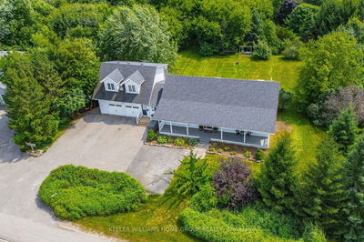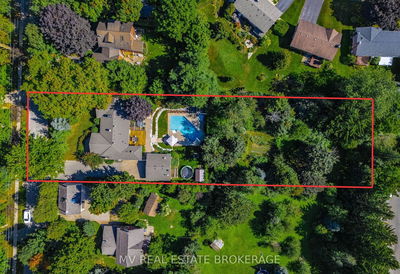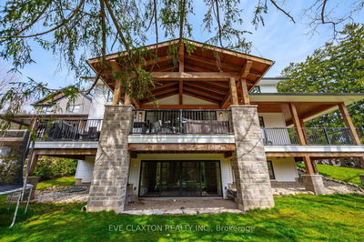Situated On One Of Elora's Most Sought After Mature Streets, This Red Brick Beauty Has Lots Of Character With Some Nice Modern Updates And Unique Floorplan. This Is Definitely One You Have To See In Person As This Is A Home That Exudes A Special Cozy Feel As Soon As You Enter The Front Door. High Ceilings , Beautiful Wood Floors And Amazing Original Wood Trim Are Just Some Of The Features Here, But The 3 Level Floorplan Is What Makes This Home Stand Out. Be Sure To Check Out The Online Floorplans And Virtual Tour. Spacious Welcoming Foyer, Living Room, Kitchen And Separate Dining Room On The Main Level. Entry From The Garage Into A Mudroom Is Also Where The Laundry And Another 2 Pce Bath Is Located. Up A Few Stairs To The Jaw Dropping Library Room With Gas Fireplace And Exposed Wood Beams And Separate Office. Up To 3 Bedrooms On The 2nd Floor; Current Owners Have One Of The Bedrooms Currently Configured As A Walk In Closet. Separate Walk In Shower Room And 3 Pce Bath With Tub....
详情
- 上市时间: Thursday, February 16, 2023
- 3D看房: View Virtual Tour for 77 Sophia Street
- 城市: Centre Wellington
- 社区: Elora/Salem
- 详细地址: 77 Sophia Street, Centre Wellington, N0B 1S0, Ontario, Canada
- 厨房: Main
- 客厅: Main
- 挂盘公司: Mochrie & Voisin Real Estate Group, Brokerage - Disclaimer: The information contained in this listing has not been verified by Mochrie & Voisin Real Estate Group, Brokerage and should be verified by the buyer.

