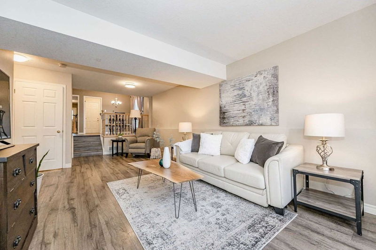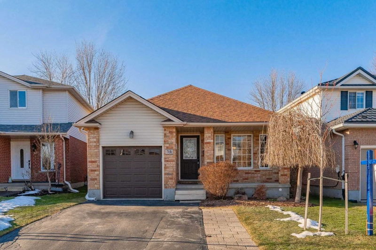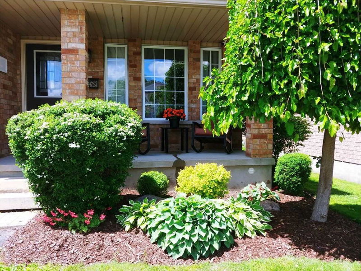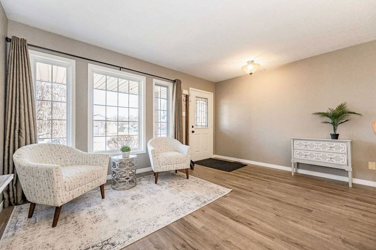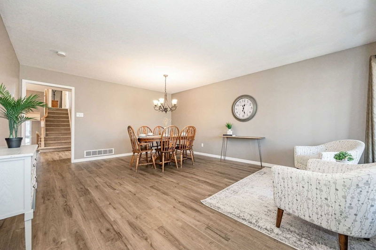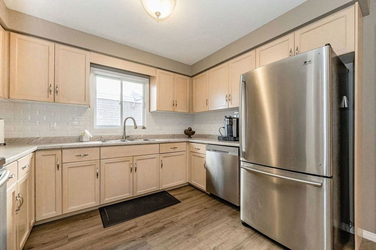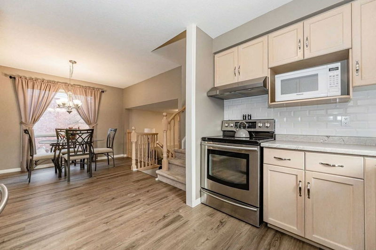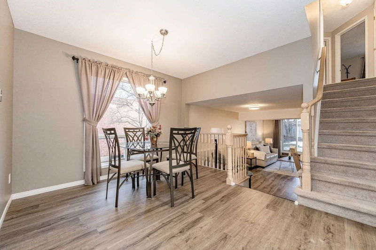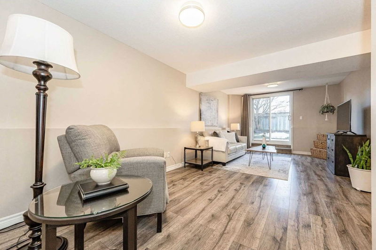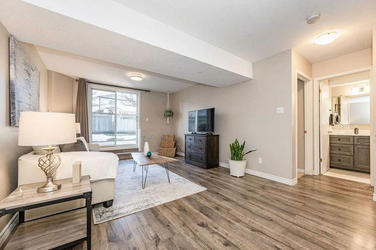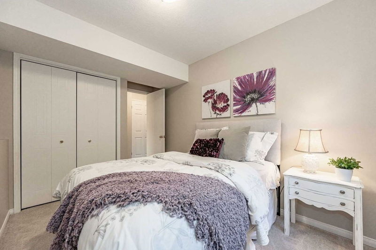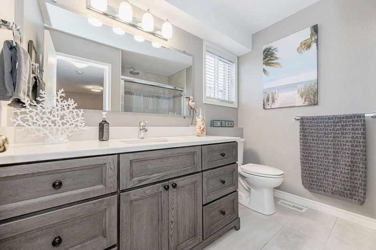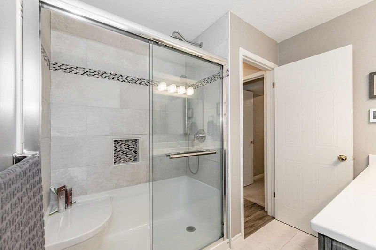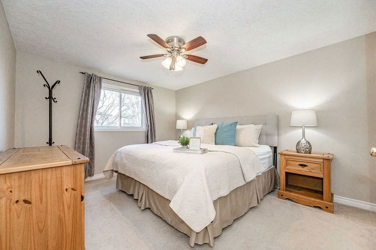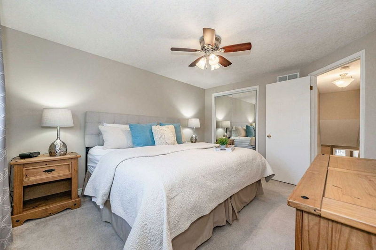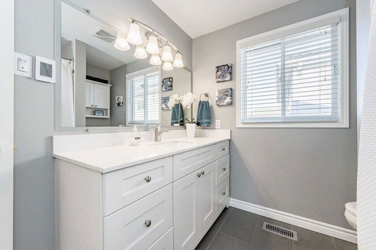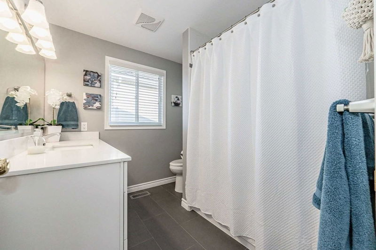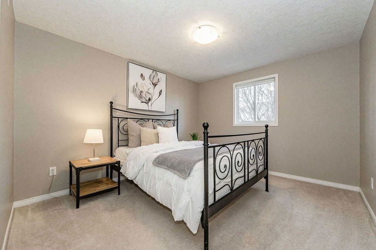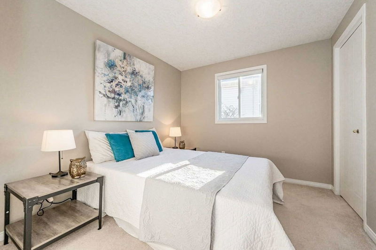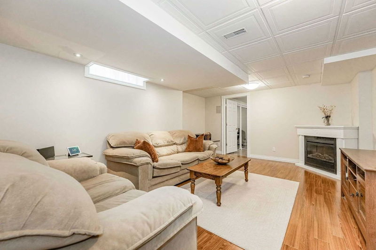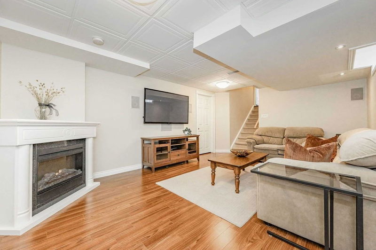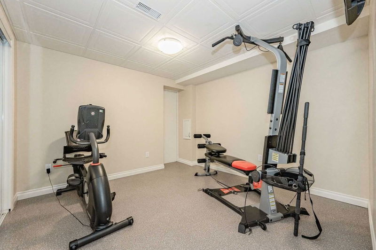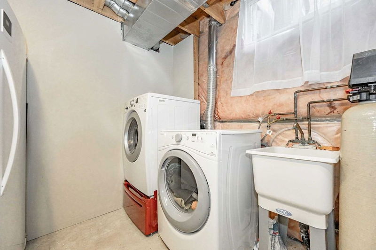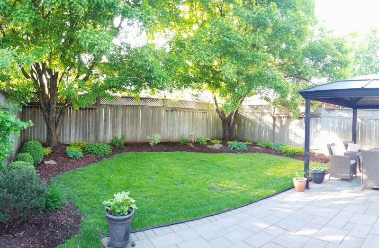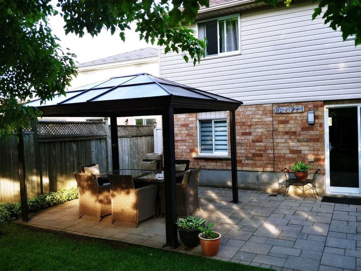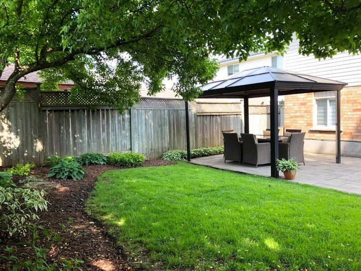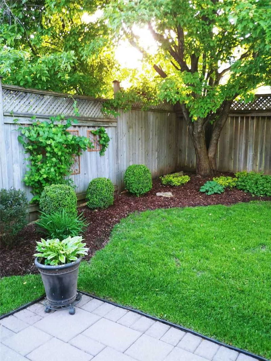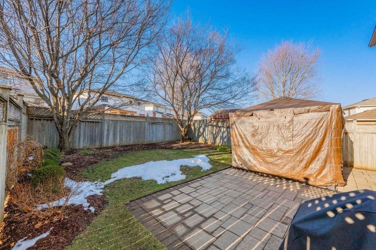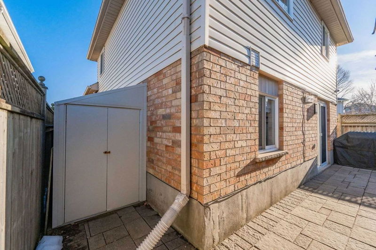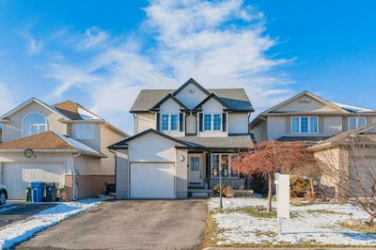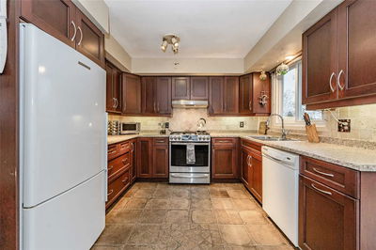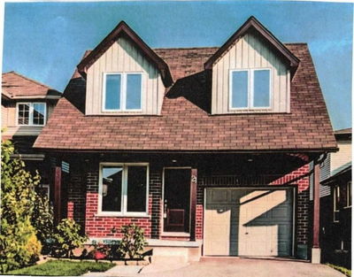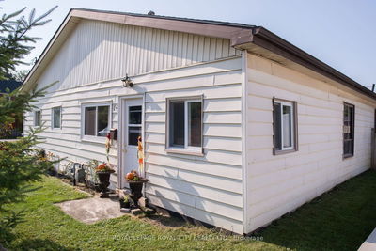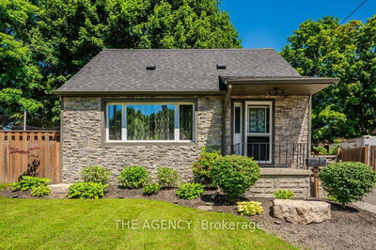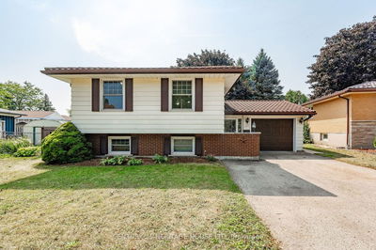Spectacular 4-Bedroom Backsplit W/Landscaped Backyard In Quiet Street In Family-Friendly Neighbourhood! Beautiful Gardens & Charming Front Porch. Stone Extension To Driveway Offers Ample Space For 2 Cars. Massive Living & Dining Room W/New Vinyl Floors & Large Windows. Dining Area Is Easily Able To Accommodate Large Table For Dinners & Hosting Guests. Eat-In Kitchen W/White Subway Tile Backsplash, High-End S/S Appliances, New Counters & Ample Cupboard Space. Breakfast Nook For Casual Dining! Down A Few Steps Is Family Room W/Laminate Floors & Sliding Doors Leading To Back Stone Patio. On This Level Is A Good-Sized Bedroom W/Dbl Closet & Newly Renovated Bathroom W/Massive Vanity W/Quartz Counters, W/I Glass Shower & Heated Floors! Upstairs Are 3 Bedrooms W/Large Windows & Ample Closet Space! Luxurious 4Pc Bath W/Oversized Vanity W/Quartz Counters, Subway-Tiled Shower/Tub & Heated Floors. Finished Bsmt Offers Large Rec Room W/Laminate Floors & Electric Fireplace Creating Cozy Atmosphere
详情
- 上市时间: Thursday, February 16, 2023
- 3D看房: View Virtual Tour for 54 Thompson Drive
- 城市: Guelph
- 社区: Grange Hill East
- 交叉路口: Starwood Dr
- 详细地址: 54 Thompson Drive, Guelph, N1E 7A2, Ontario, Canada
- 客厅: Main
- 厨房: Main
- 家庭房: Lower
- 挂盘公司: Re/Max Real Estate Centre Inc., Brokerage - Disclaimer: The information contained in this listing has not been verified by Re/Max Real Estate Centre Inc., Brokerage and should be verified by the buyer.

