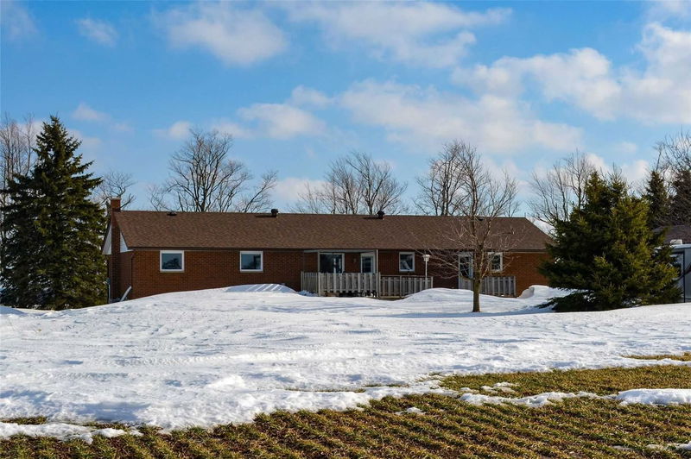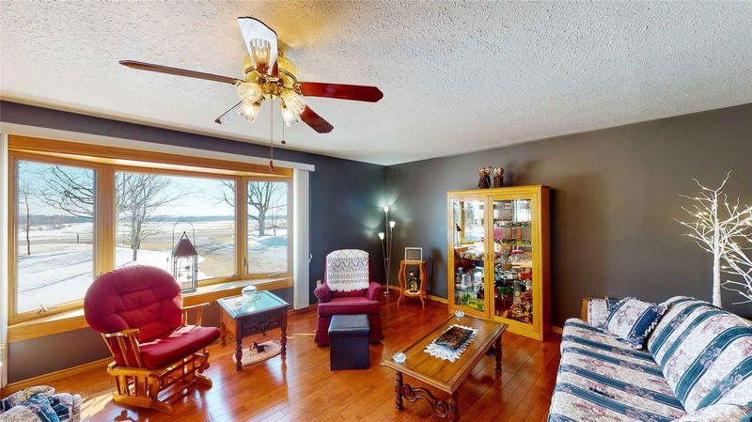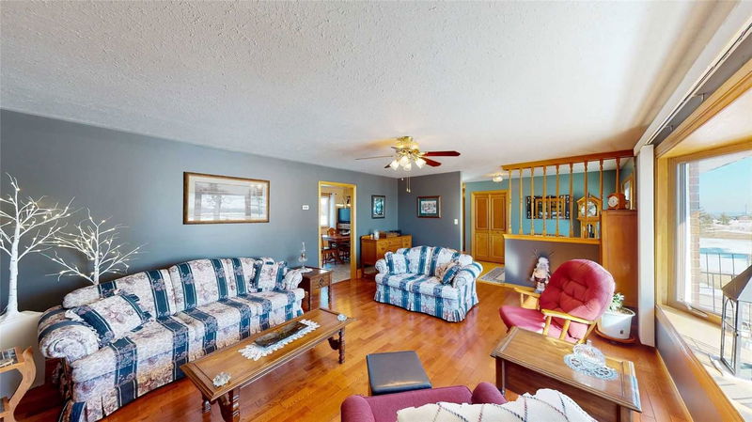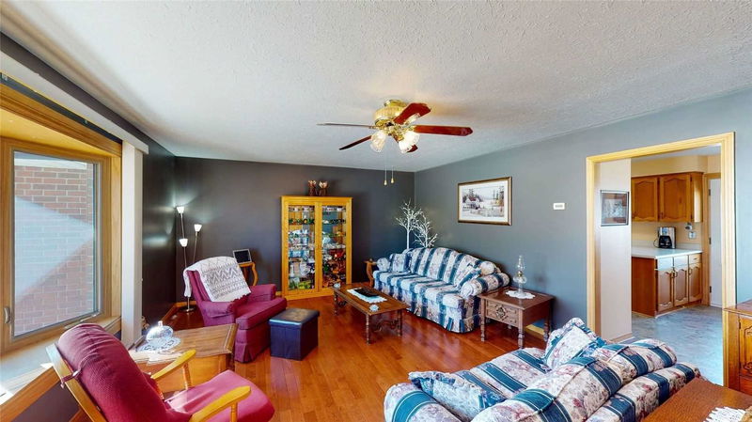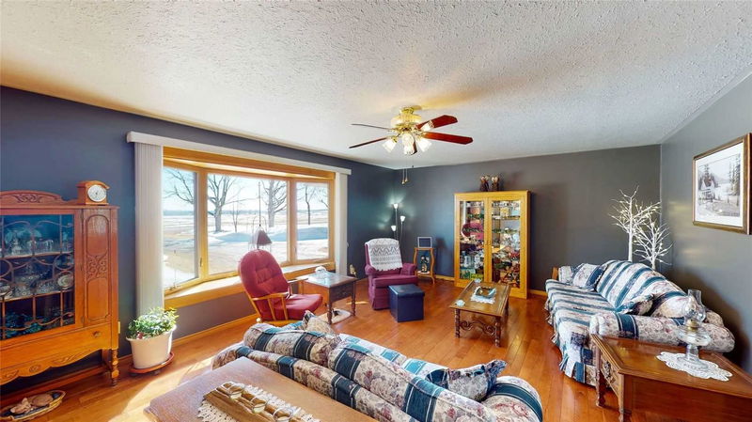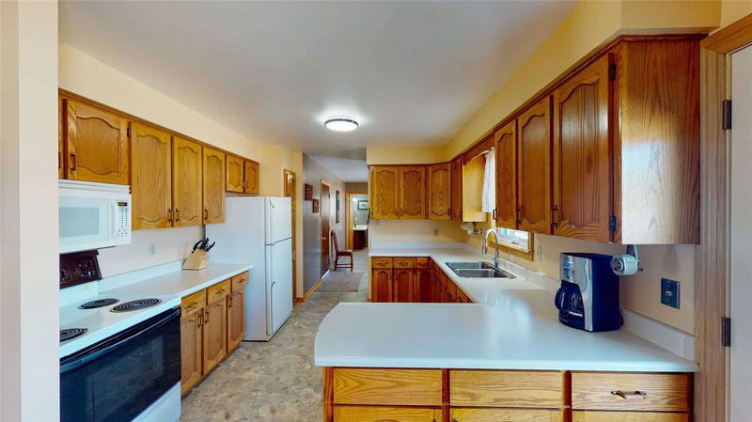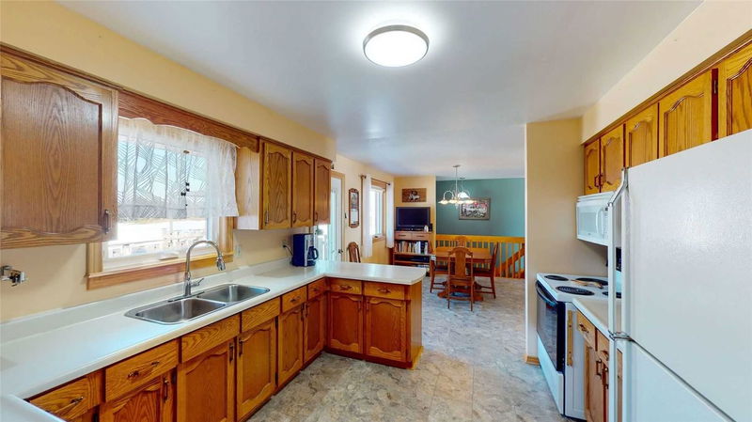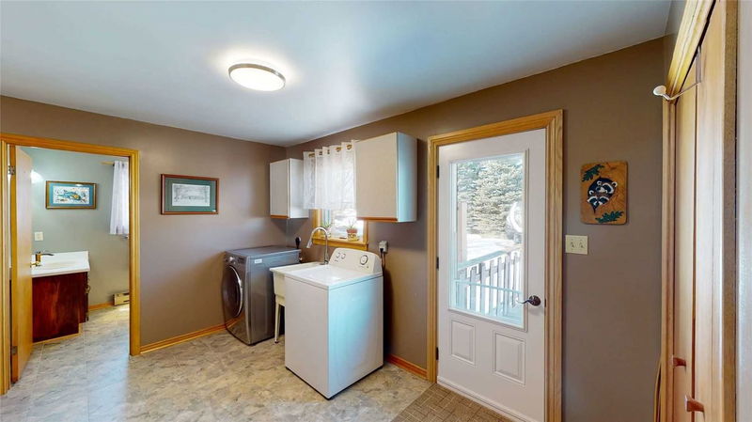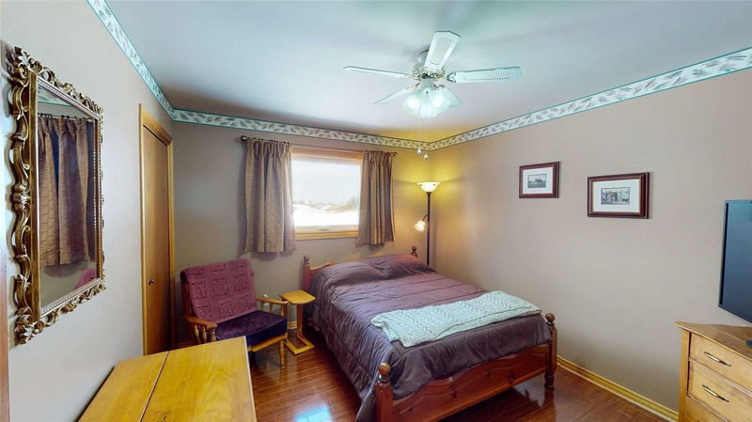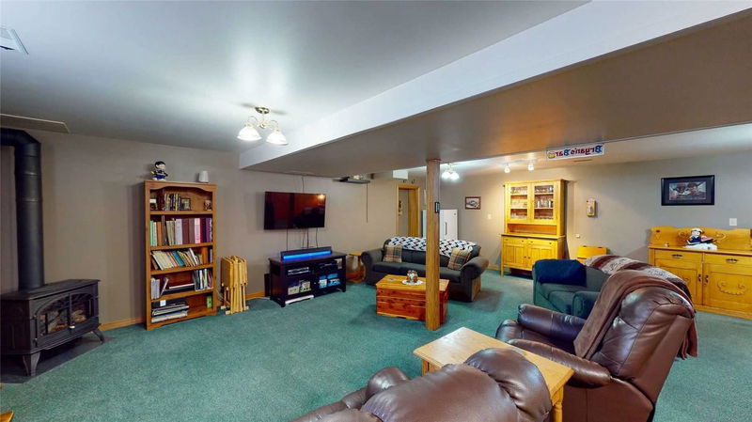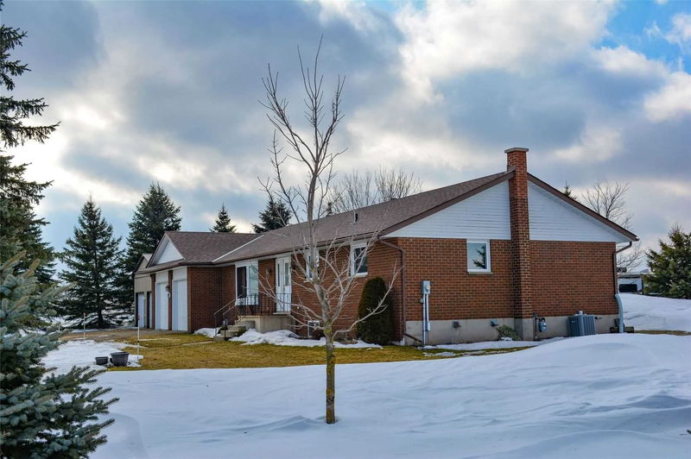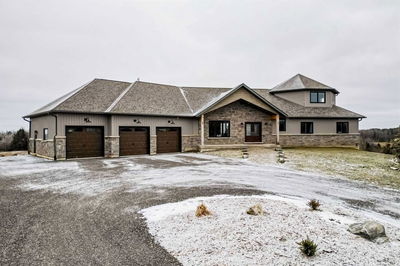Country Bungalow On A 1 Acre Perfectly Situated At The Edge Of Town With Pastoral Views & Mature Trees. This Brick Home Was Built By The Sellers And Has Been Their Family Home For The Past 36 Years. Entering The Foyer, You're Greeted With Pride-In-Ownership And Large Principle Rooms. The Home Naturally Flows From The Foyer Into The Large Living Room With Bay Window And Dining Room That Opens To The Back Deck. From The Kitchen You Enter The Main Floor Laundry Room With Access To The Attached Double Car Garage, 3-Piece Bath And Access To The Backyard. Three Nice Sized Bedrooms And 4-Piece Bath Complete The Main Floor. The Lower Level Features A Large Family Room With Gas Fireplace, Large Workshop, Lots Of Extra Storage And Cold Cellar. If The Attached Garage Isn't Enough Space, Don't Worry, The Detached 32 X 24, Two Bay Shop With Insulated Work Area Has Room For All Your Extras.
详情
- 上市时间: Wednesday, February 15, 2023
- 3D看房: View Virtual Tour for 065351 County 3 Road
- 城市: East Garafraxa
- 社区: Rural East Garafraxa
- 交叉路口: County Rd 3/County Rd 109
- 详细地址: 065351 County 3 Road, East Garafraxa, L9W 7J8, Ontario, Canada
- 客厅: Main
- 厨房: Main
- 家庭房: Lower
- 挂盘公司: Grey County Real Estate Inc., Brokerage - Disclaimer: The information contained in this listing has not been verified by Grey County Real Estate Inc., Brokerage and should be verified by the buyer.




