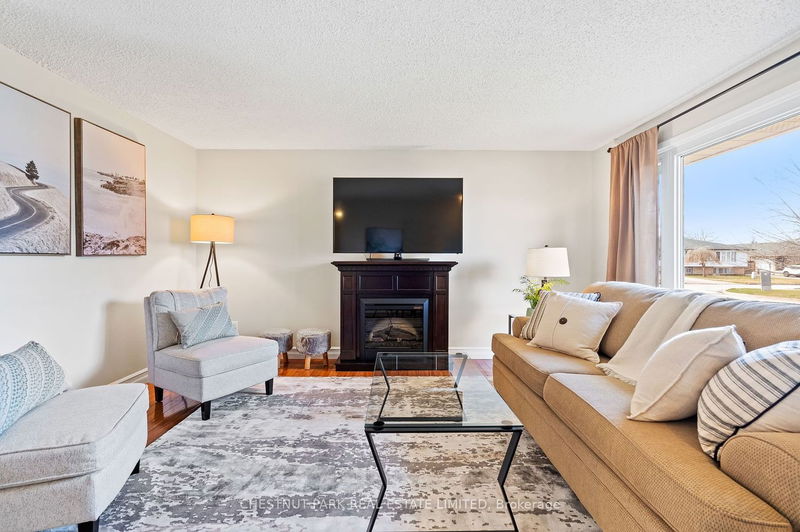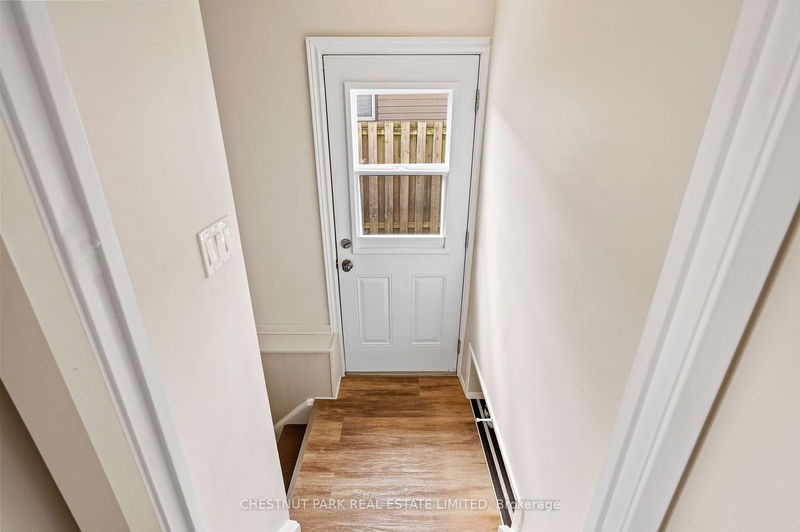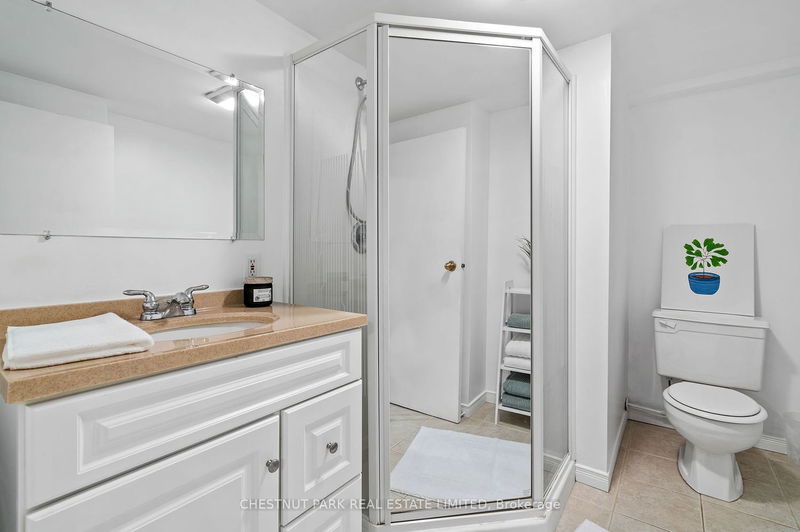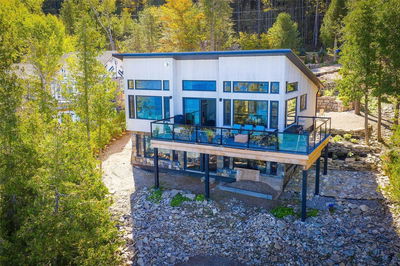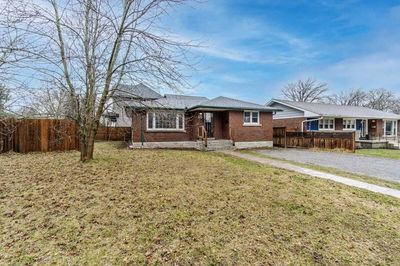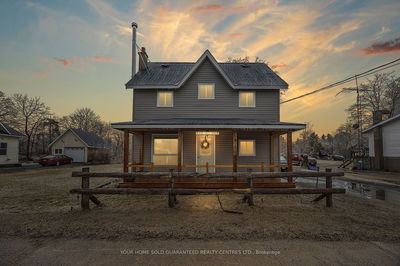Casual And Functional Family Living Awaits You In This Coveted North End St. Catharines Home. Beautiful Move-In Ready Bungalow With Many Updates, As Well As A Separate Entrance Leading To The Finished Lower Level And Potential In-Law Suite; A Great Opportunity For Both Families And Investors. Impressive From The Minute You Walk In The Front Door With An Abundance Of Natural Light And Warm Hardwood Floors. Here You'll Find 3 Bedrooms With Ample Closet Space, 4-Piece Updated Bathroom, Cozy Living Room And An Airy Eat-In Kitchen. Patio Doors Off The Kitchen Lead To A Deck Perfect For Enjoying The Private Fully Fenced Backyard. Lower Level Offers An Additional Charming Bedroom, Bathroom And Generous Family Room. The Home Is Complemented With A Detached, Oversized 1.5 Insulated Garage With Over 9-Foot-High Ceiling And Subpanel. Man-Cave/She-Shed, Workshop Or Mechanic's Dream...The Possibilities Are Endless. This Meticulously Maintained House Is Waiting For Its Next Family To Call It Home.
详情
- 上市时间: Tuesday, April 11, 2023
- 3D看房: View Virtual Tour for 31 Mccordick Drive
- 城市: St. Catharines
- 交叉路口: Lake St. To Arran To Mccordick
- 详细地址: 31 Mccordick Drive, St. Catharines, L2N 6S2, Ontario, Canada
- 厨房: Window, B/I Dishwasher, Combined W/Dining
- 客厅: Hardwood Floor, Electric Fireplace, Closet
- 挂盘公司: Chestnut Park Real Estate Limited - Disclaimer: The information contained in this listing has not been verified by Chestnut Park Real Estate Limited and should be verified by the buyer.




