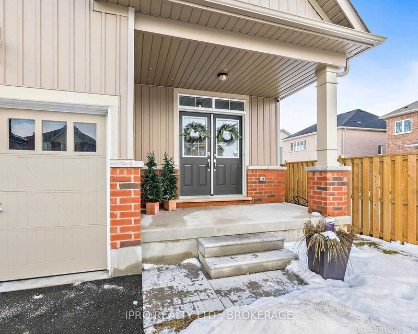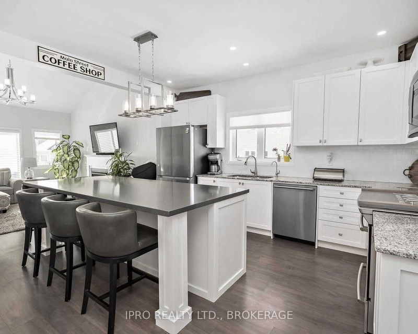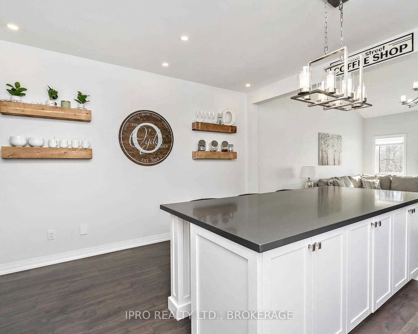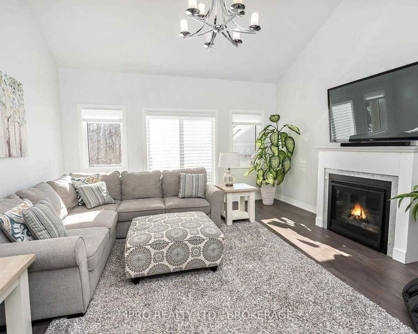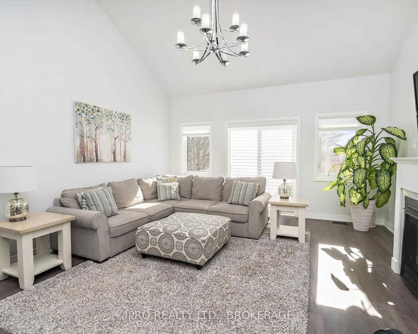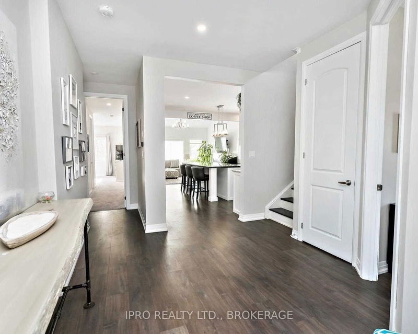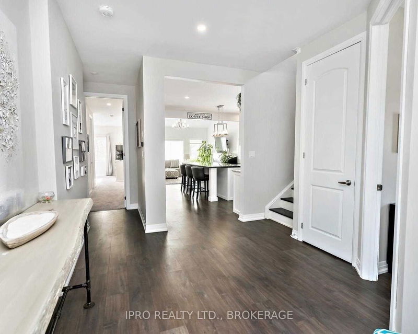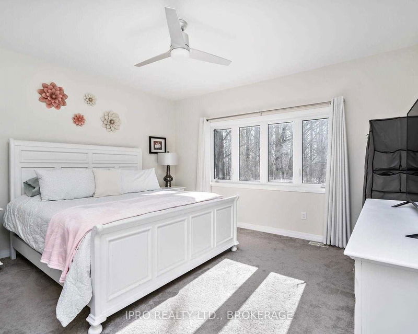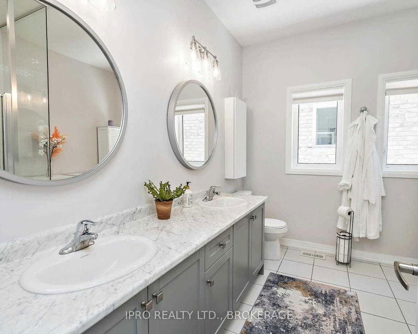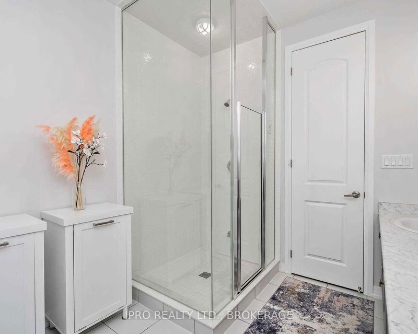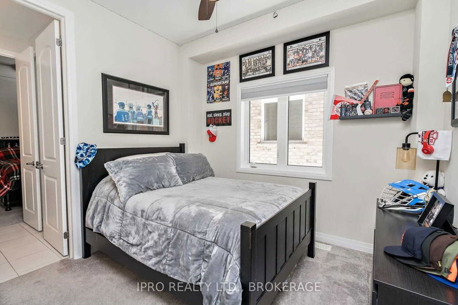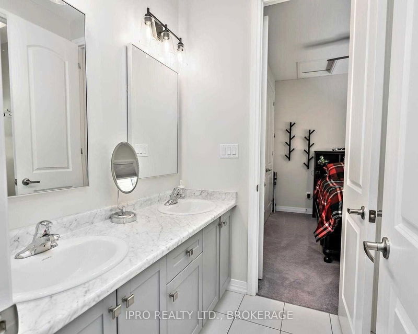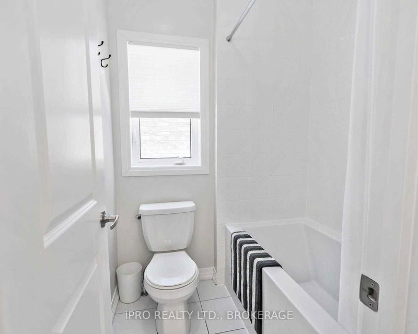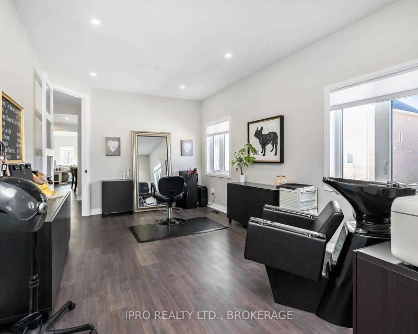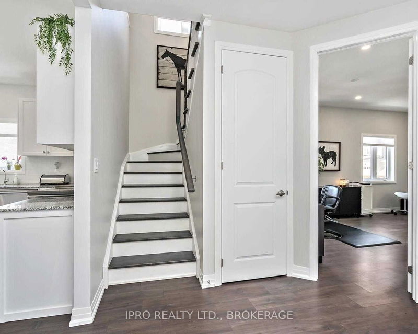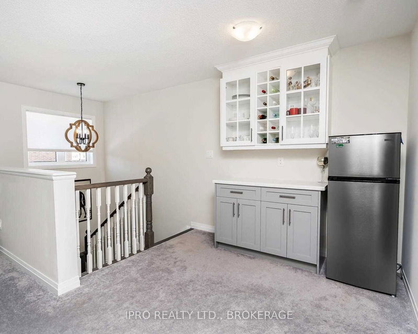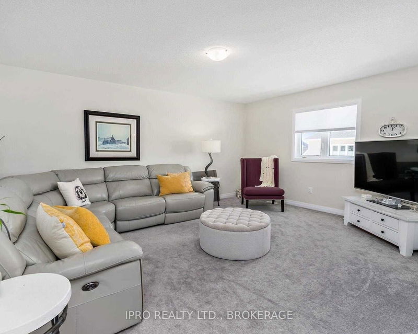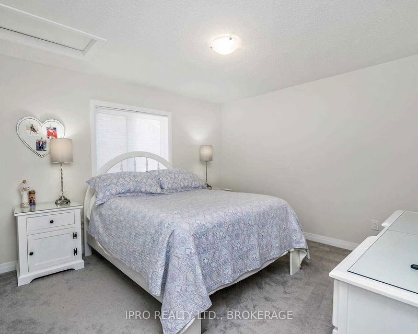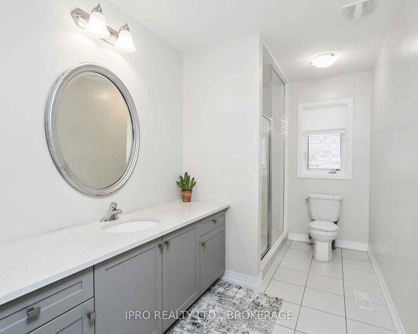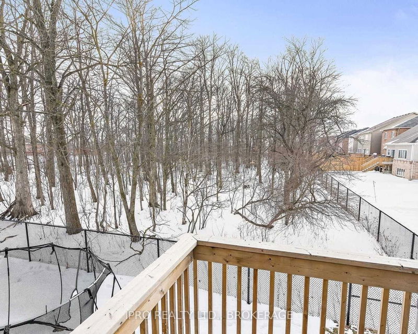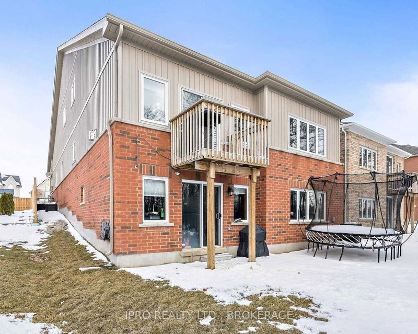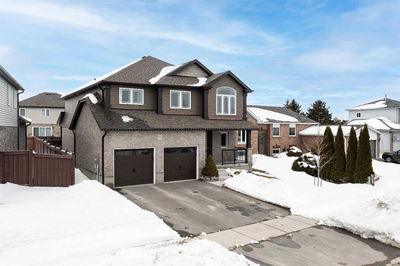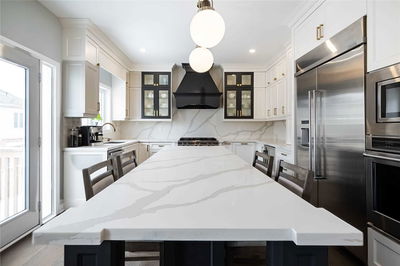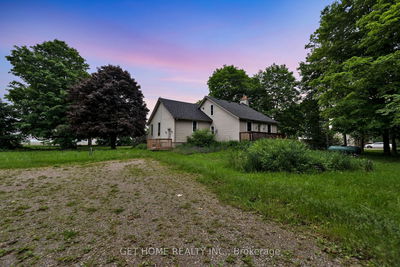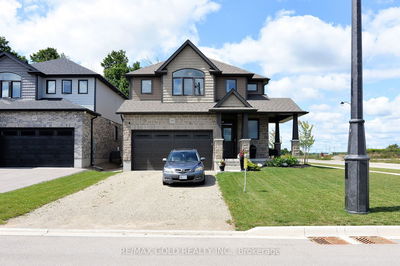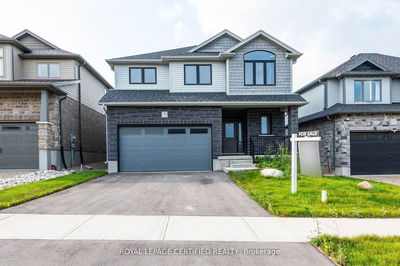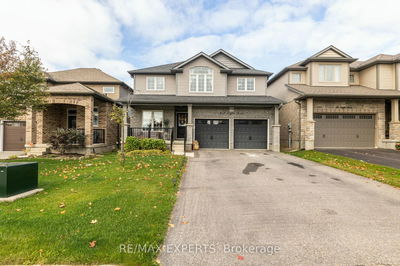Rarely Available The "Lily" Model By Cachet Features 2606 Sqft, Open Concept, Spacious Kitchen Combined With The Living Room, Gas Fireplace, Hardwood Floors, Quartz Counters, S/S Appliances, Backsplash, A Wooded Lot, Beautiful Primary Bedroom W/ 4 Piece Ensuite, Double Sinks, Front Room Can Be Used For A Home Based Business, Den Or Dining Room, Large Loft Area That Is Perfect For Additional Family Members, Featuring A Kitchenette, 3 Pc Ensuite.
详情
- 上市时间: Friday, February 10, 2023
- 3D看房: View Virtual Tour for 8 Rainey Drive
- 城市: East Luther Grand Valley
- 社区: Grand Valley
- 交叉路口: Hwy 25 / Rainey
- 详细地址: 8 Rainey Drive, East Luther Grand Valley, L9W 00L, Ontario, Canada
- 厨房: Hardwood Floor, Stainless Steel Appl, Combined W/Living
- 家庭房: Hardwood Floor, Gas Fireplace, Open Concept
- 客厅: Hardwood Floor, Window, 2 Pc Bath
- 挂盘公司: Ipro Realty Ltd., Brokerage - Disclaimer: The information contained in this listing has not been verified by Ipro Realty Ltd., Brokerage and should be verified by the buyer.


