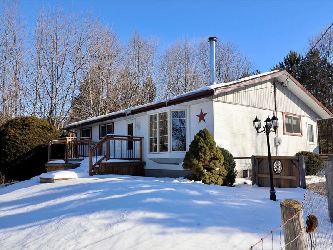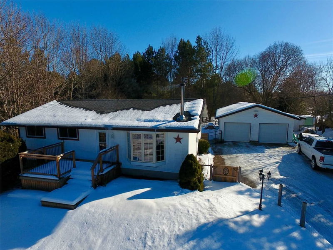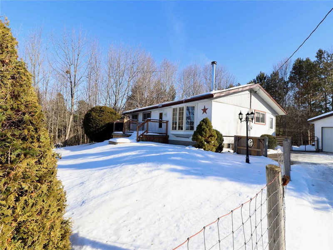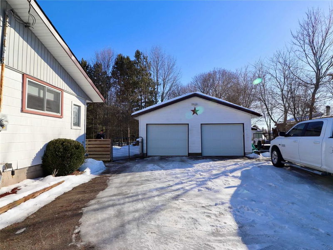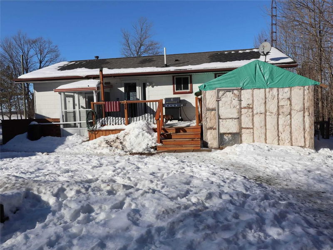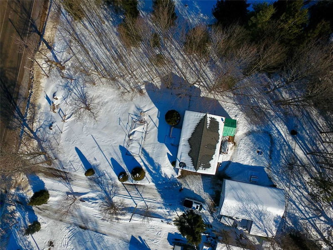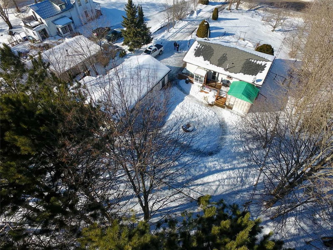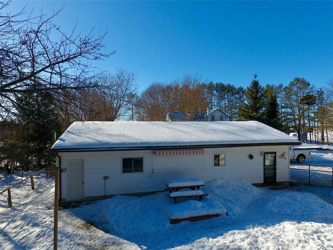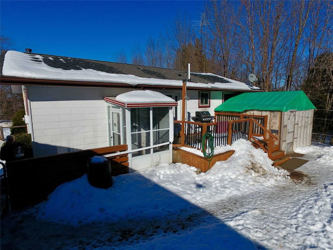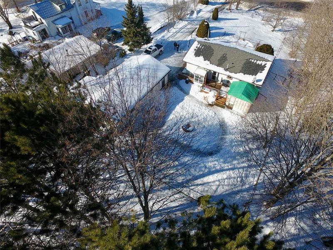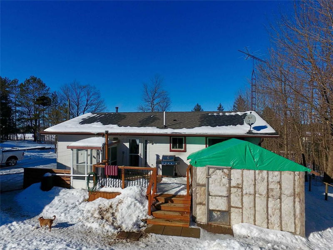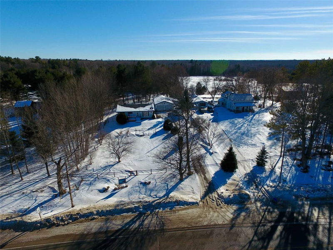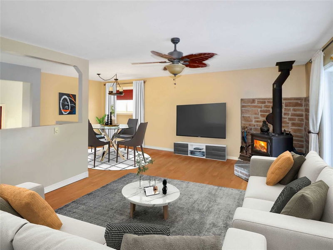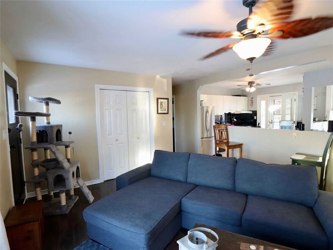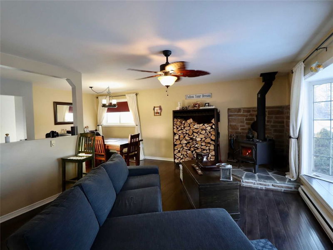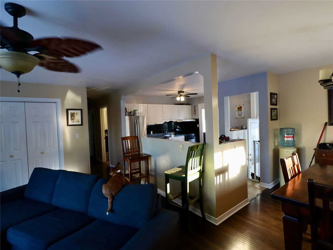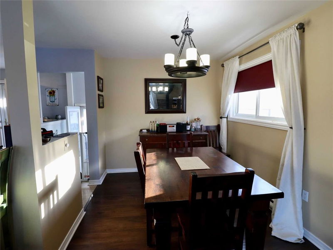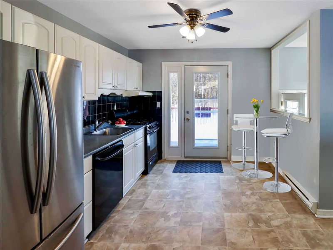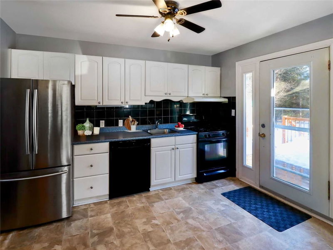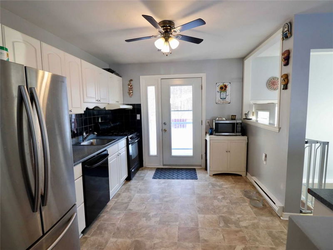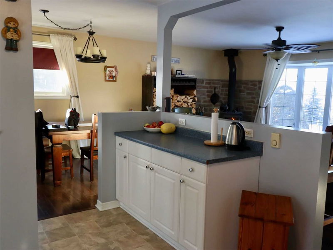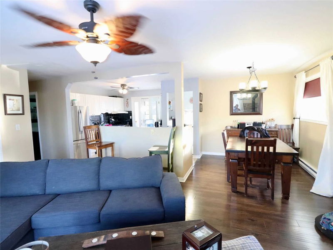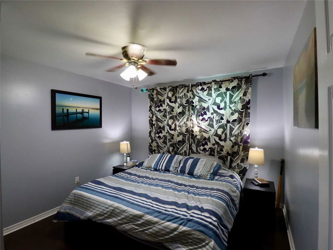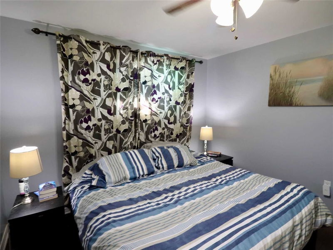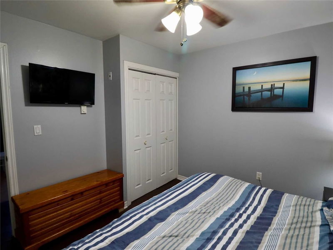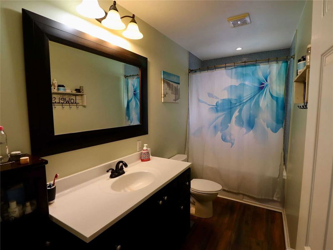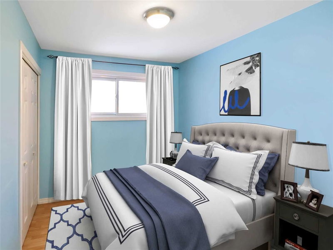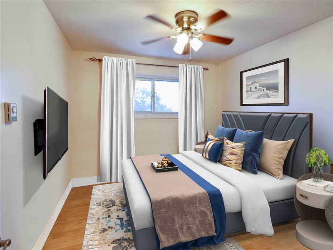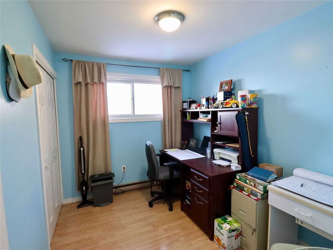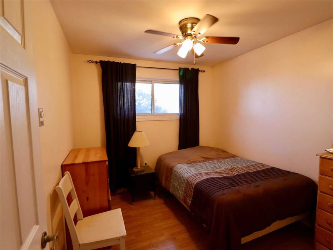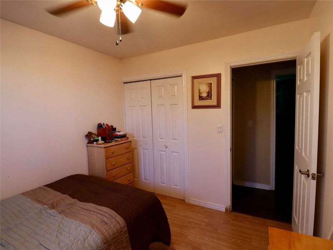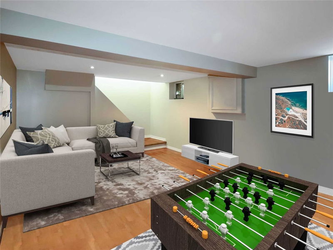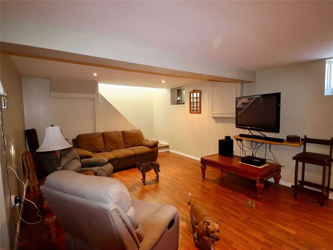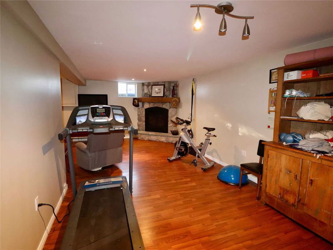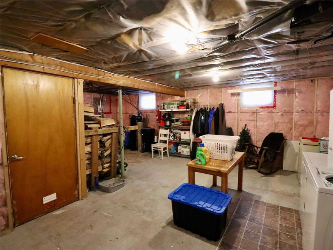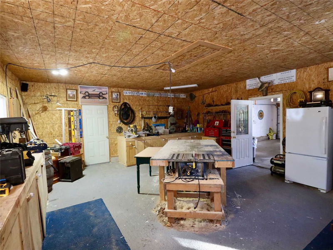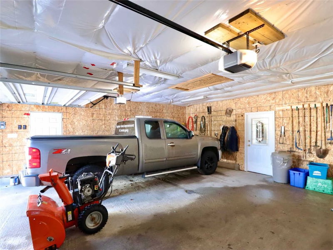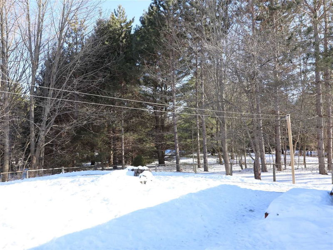Very Comfortable And Well Maintained 1100 Sqft (Above Grade) Bungalow With Finished Lower Level Family Room On A Very Large Lot Within Walking Distance Of The Historic Village Of Kirkfield. The Property Also Features A 1,150 Sqft Outbuilding (O/S Insulated Detached 2 Car Garage 540 Sqft, Insulated & Heated Propane Workshop 475 Sqft Plus Shed Lawnmower, Snow Blower, Wood, Etc. Fully Fenced Backyard Surrounded On Two Sides By Private Forest. Multiple Heat Sources (Electric, Wood & Propane Gas). Main Level Is Open Concept With A Newer Wood Stove (Wett Certified) That Heats Entire Main Level. Main Level Bathroom Has Been Remodelled And Upgraded. Lower Level Features A Large L-Shaped Family Room With A Newer Propane Gas Fireplace. Large Open Utility Room Plus Laundry Area. Roof On The House Is Approximately 8 Years While Outbuilding Roof Is Approximately 1 Year. Site Is High And Dry Providing Excellent Drainage To Portage Road. Unobstructed View From Front Deck O/Looks Farm Fields.
详情
- 上市时间: Friday, February 10, 2023
- 城市: Kawartha Lakes
- 社区: Kirkfield
- 交叉路口: Highway 48 & Kirkfield Rd
- 客厅: Wood Stove, Bow Window, Laminate
- 厨房: Vinyl Floor, Ceiling Fan, B/I Dishwasher
- 家庭房: Gas Fireplace, Laminate, L-Shaped Room
- 挂盘公司: Re/Max All-Stars Realty Inc., Brokerage - Disclaimer: The information contained in this listing has not been verified by Re/Max All-Stars Realty Inc., Brokerage and should be verified by the buyer.

