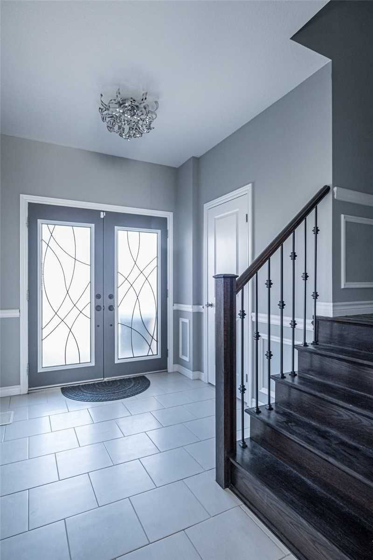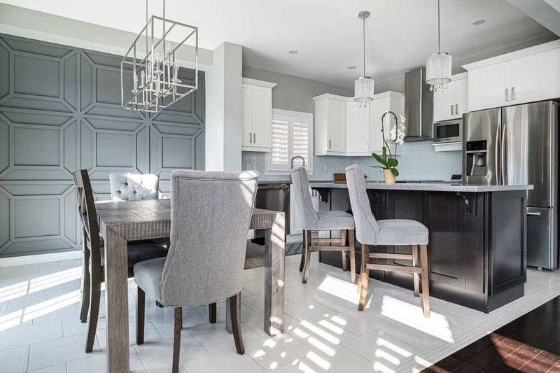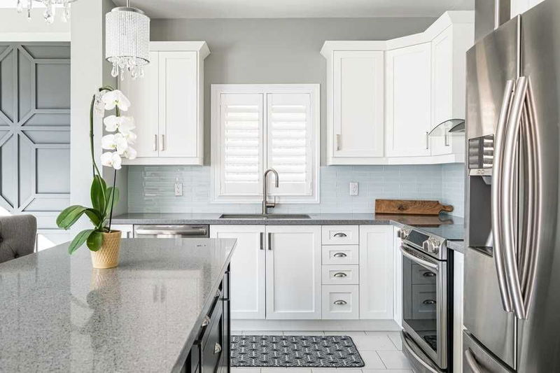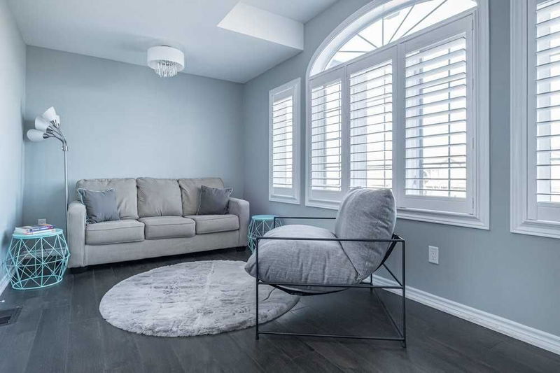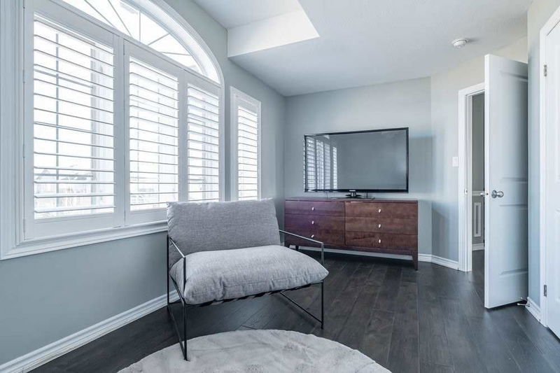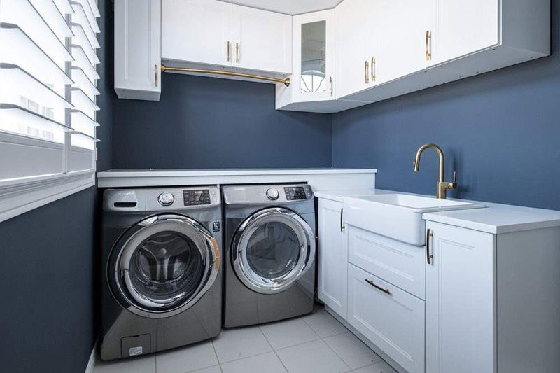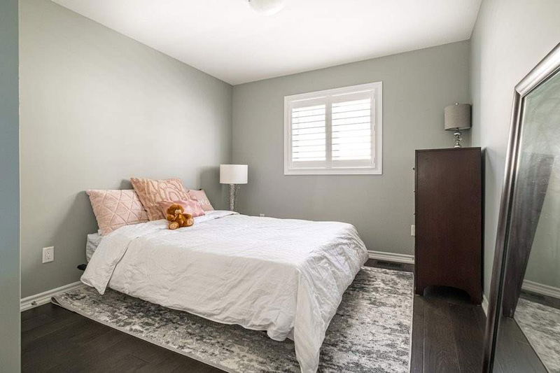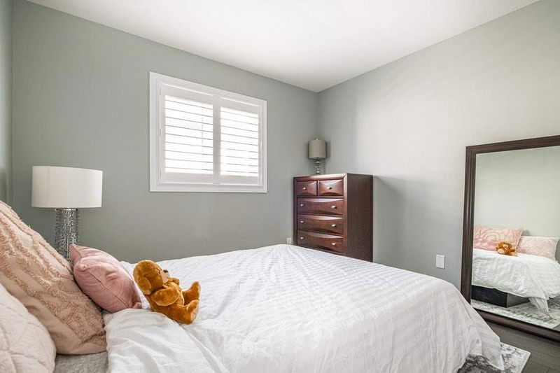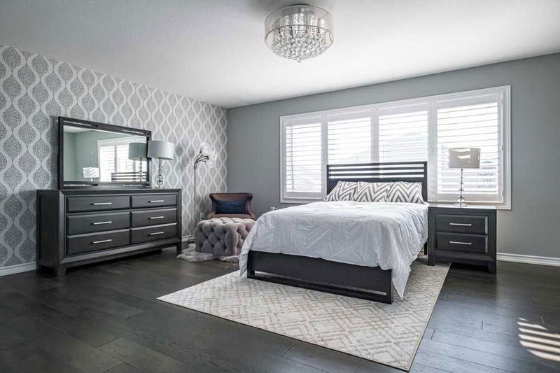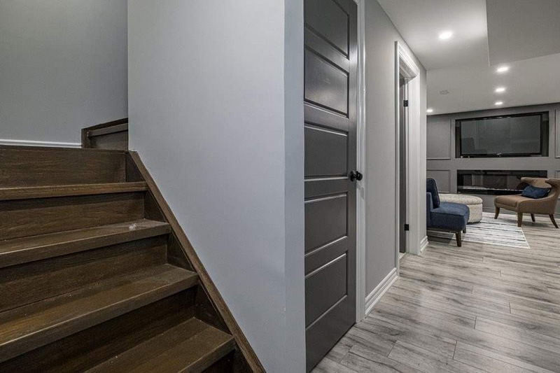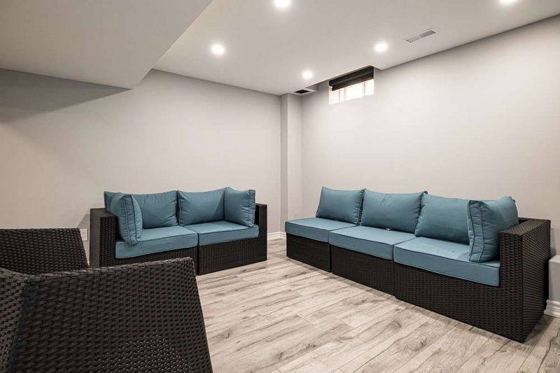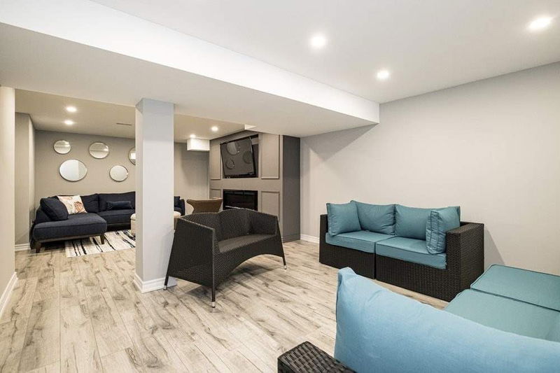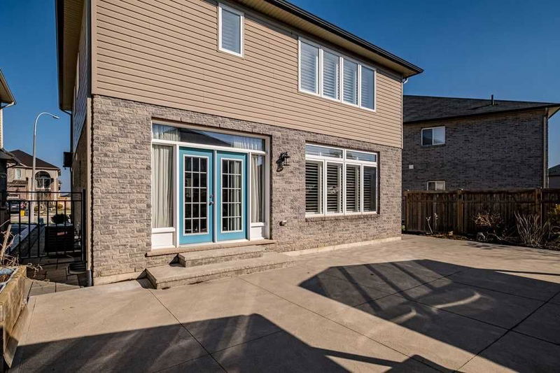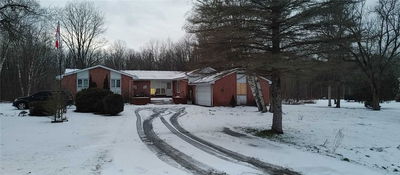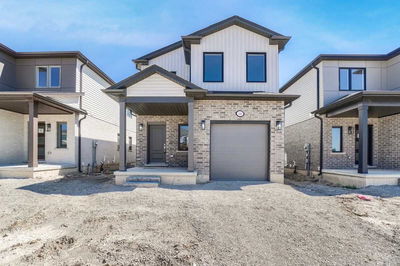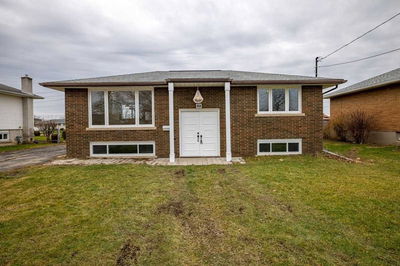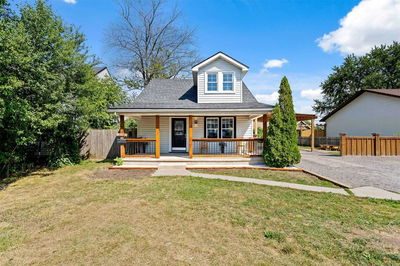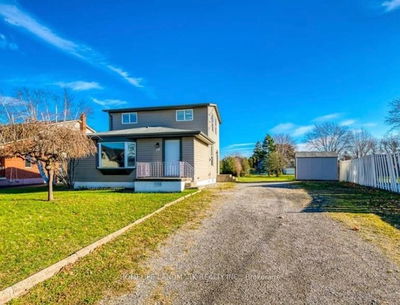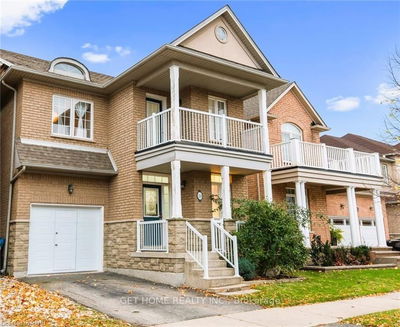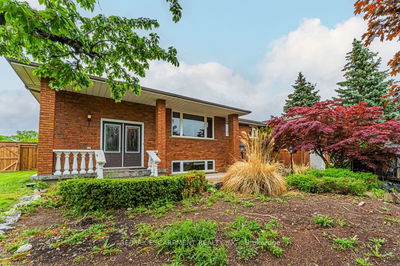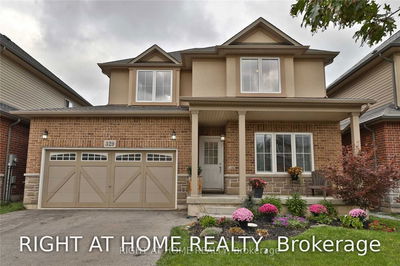Exceptional Open Concept In A Family Friendly Area W/ View Of Park. This 3 Bedroom, 4 Bath Home Features Engineered Hardwood Floors Thru-Out. Inviting Foyer Leads You To The Spacious Open Concept Living Area W Quality Kitchen W Ss Apps, Gas Stove, Modern Cabinets, Centre Breakfast Island. Separate Dining Area W Access To A Spacious Backyard. The Grand Room Has Large Windows For An Abundance Of Natural Light. Oak Stairs Takes You The Bedroom Lvl Where A Luxurious Sized Master Bedroom Enjoys A 4 Pc Ensuite W Separate Glass Shower. 2 More Spacious Bedrooms W Oversized Closets & Standard 4 Pc Bath. Convenient Front Loading Laundry Rounds Out The Upper Level. Fully Finished Recroom W 2 Pc Bath In Basement. Fully Fenced Private Backyard, Great For Entertaining. Close To Schools, Parks, Major Amenities & Both Mountain/Highway Accesses. For An Extra Cost, Cleaning, Yard Maintenance And Snow Removal Available As Well As Furnishings In The Home.
详情
- 上市时间: Friday, February 10, 2023
- 3D看房: View Virtual Tour for 18 Biggar Crescent
- 城市: Grimsby
- 交叉路口: Lampman & Biggar
- 详细地址: 18 Biggar Crescent, Grimsby, L3M 0E7, Ontario, Canada
- 客厅: Ground
- 厨房: Ground
- 挂盘公司: Re/Max Escarpment Realty Inc., Brokerage - Disclaimer: The information contained in this listing has not been verified by Re/Max Escarpment Realty Inc., Brokerage and should be verified by the buyer.




