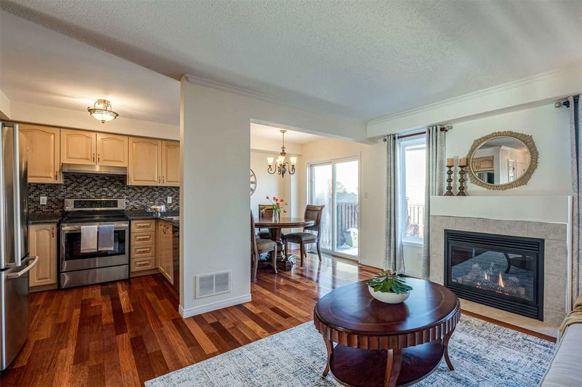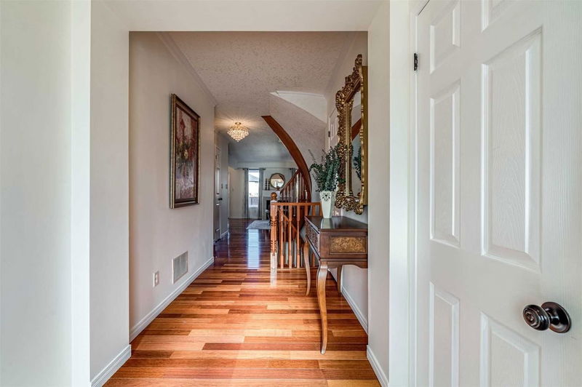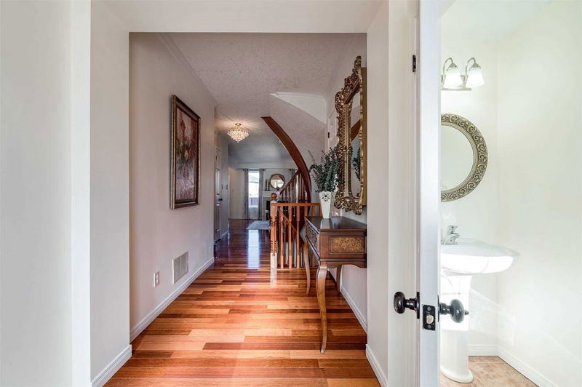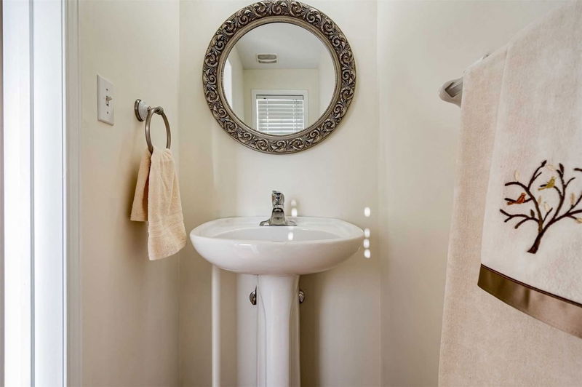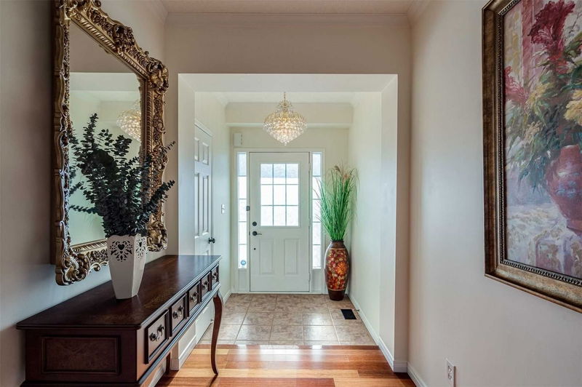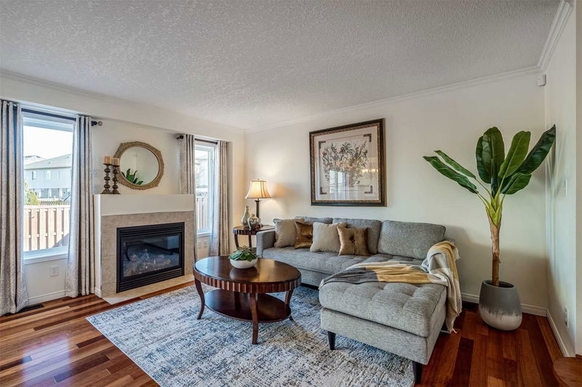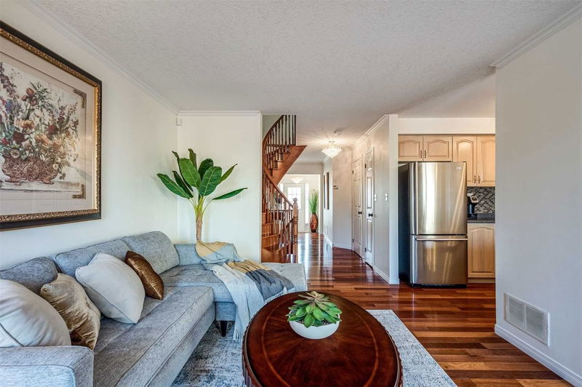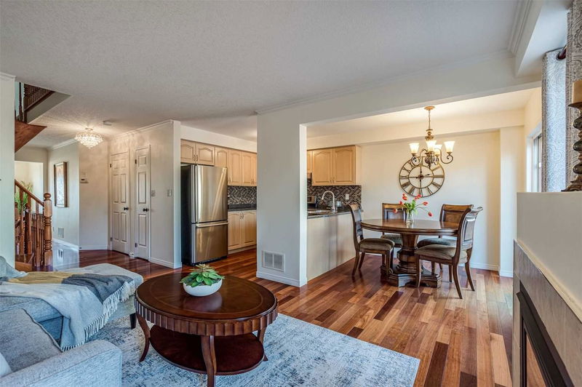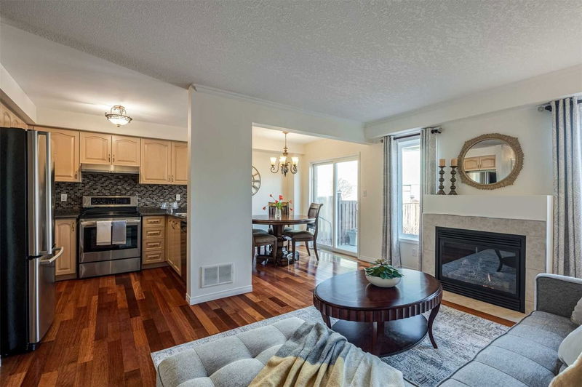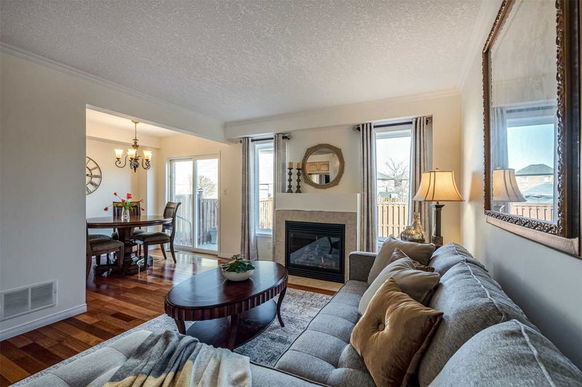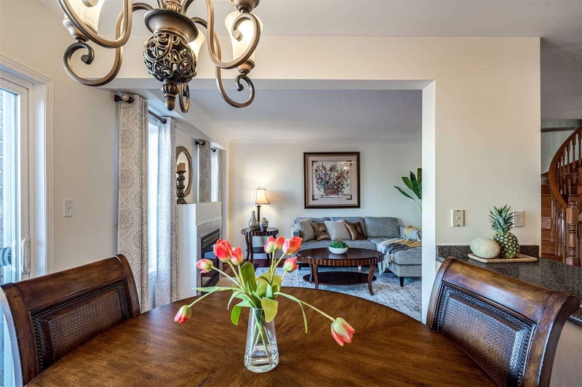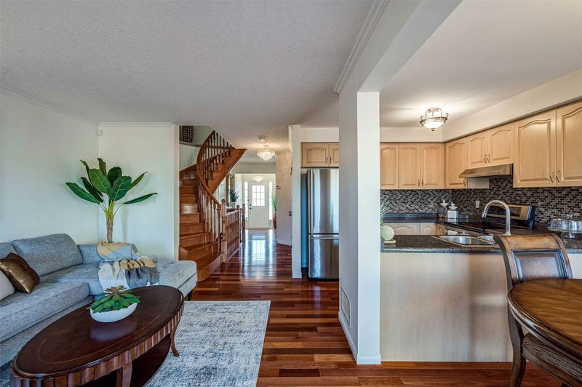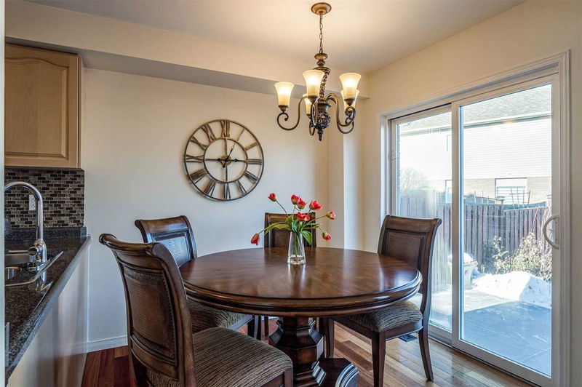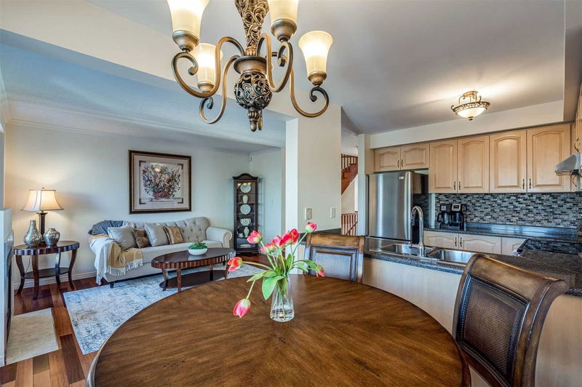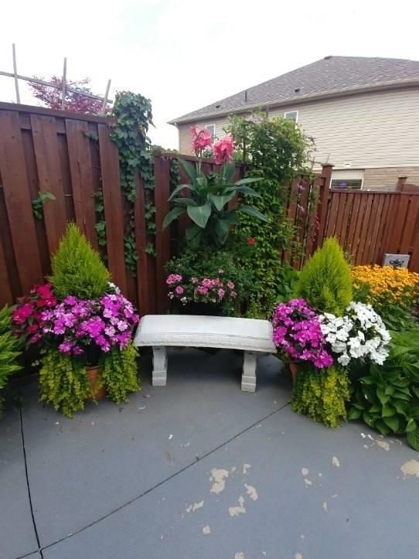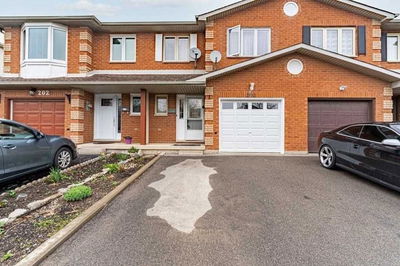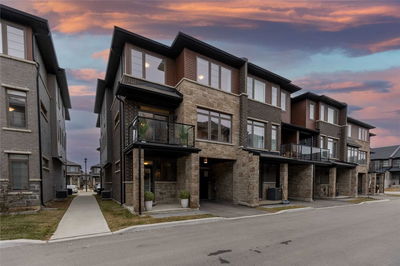Welcome To This Meticulously Maintained Townhome! As You Enter The Aggregate Driveway & Flagstone Walkway, You Are Welcomed To A Roaring Gas Fireplace, Which Is One Of Two Fireplaces. This Home Features A Basement To Second Story Spiral Staircase That Even Scarlett O'hara Would Be Envious Of! With Brazilian Cherry Hardwood Floors; Crown Molding; Main Floor Laundry; A One & A Half Car Garage; A Pantry Off Of The Kitchen; And A Huge Walk-In Primary Bedroom Closet, This Home Has Just What You Are Looking For! Outside, You Can Spend Those Hot Summer Evenings Relaxing On Your Patio, Surrounded Lovely Hydrangeas, Roses And Clematis. Book Your Showing Today, This One Is A Must See!
详情
- 上市时间: Monday, February 06, 2023
- 3D看房: View Virtual Tour for 65 Cedarville Drive
- 城市: Hamilton
- 社区: Stoney Creek Mountain
- 交叉路口: Cornerstone Dr & Cedarville Dr
- 详细地址: 65 Cedarville Drive, Hamilton, L8J 0A6, Ontario, Canada
- 家庭房: Bsmt
- 客厅: Ground
- 厨房: Hardwood Floor
- 挂盘公司: Re/Max Escarpment Realty Inc., Brokerage - Disclaimer: The information contained in this listing has not been verified by Re/Max Escarpment Realty Inc., Brokerage and should be verified by the buyer.

