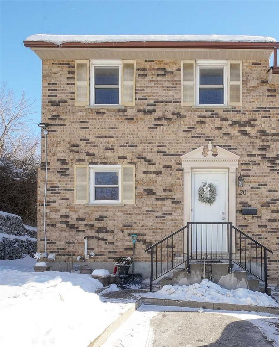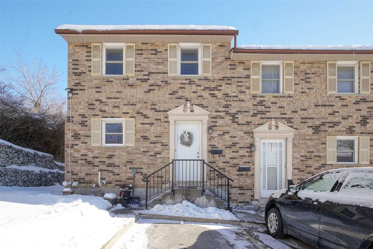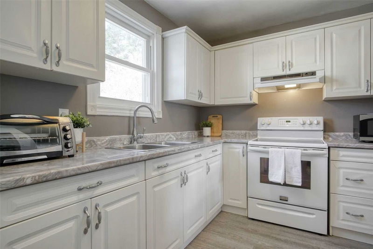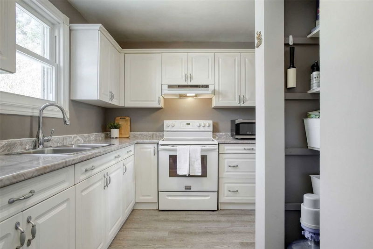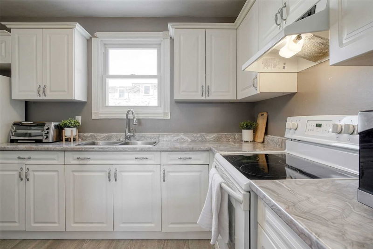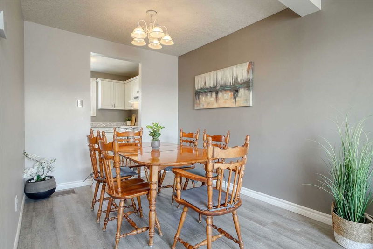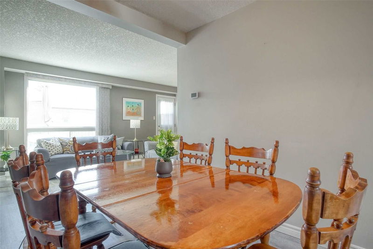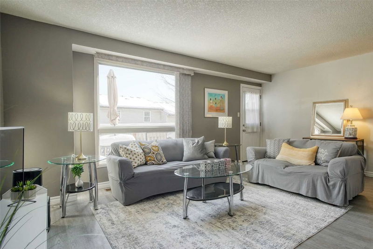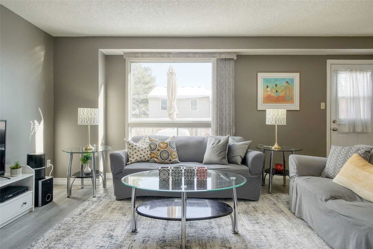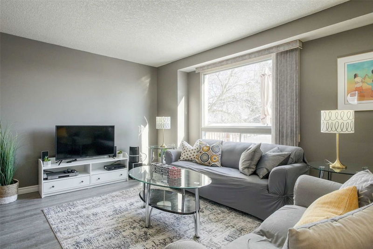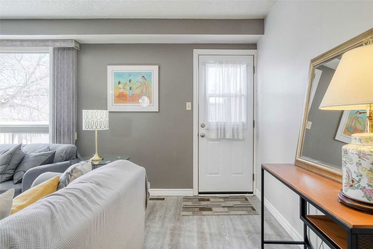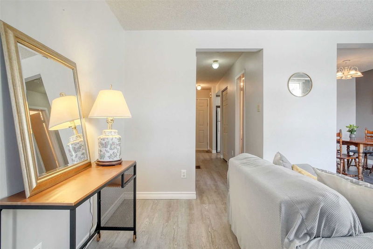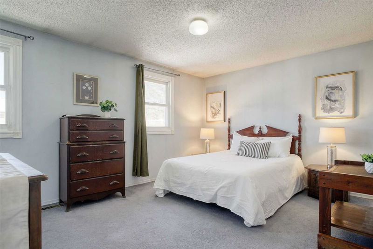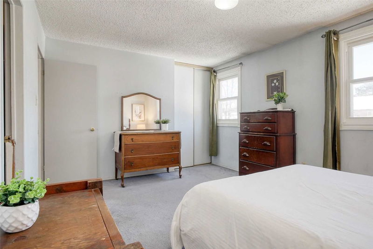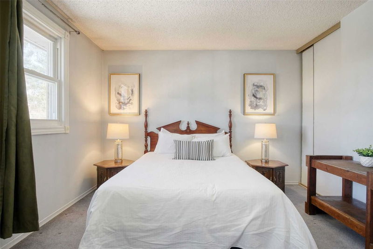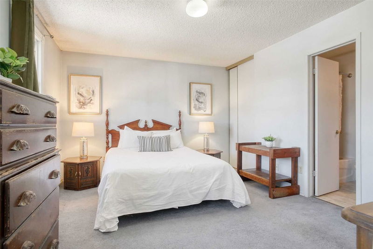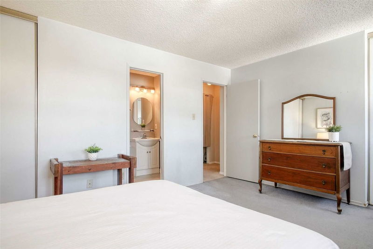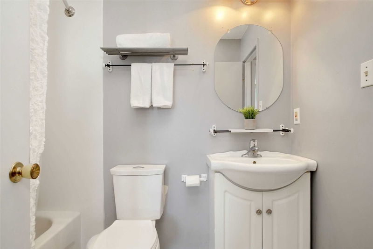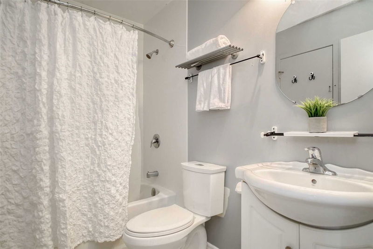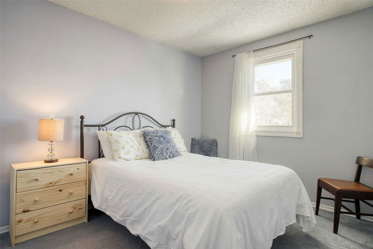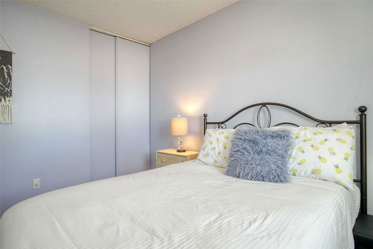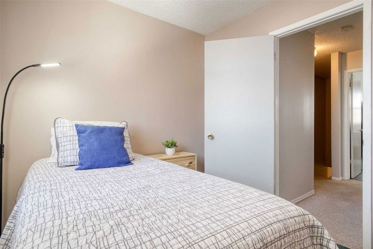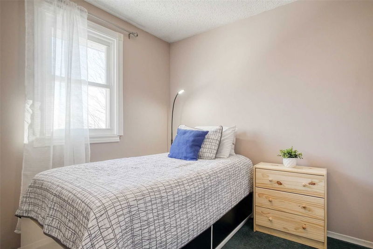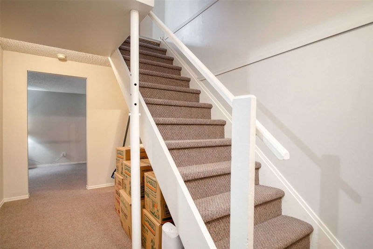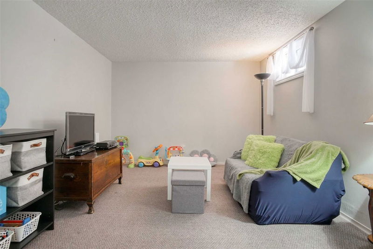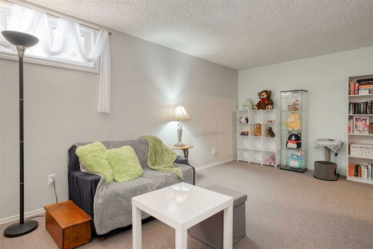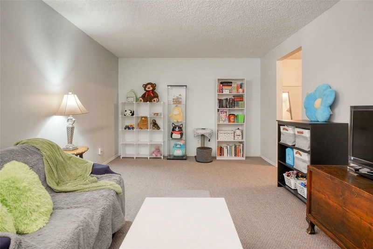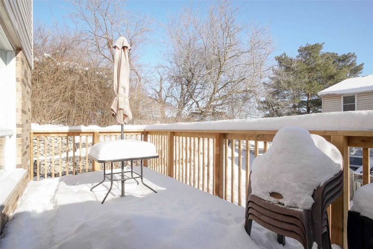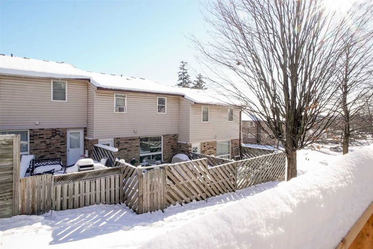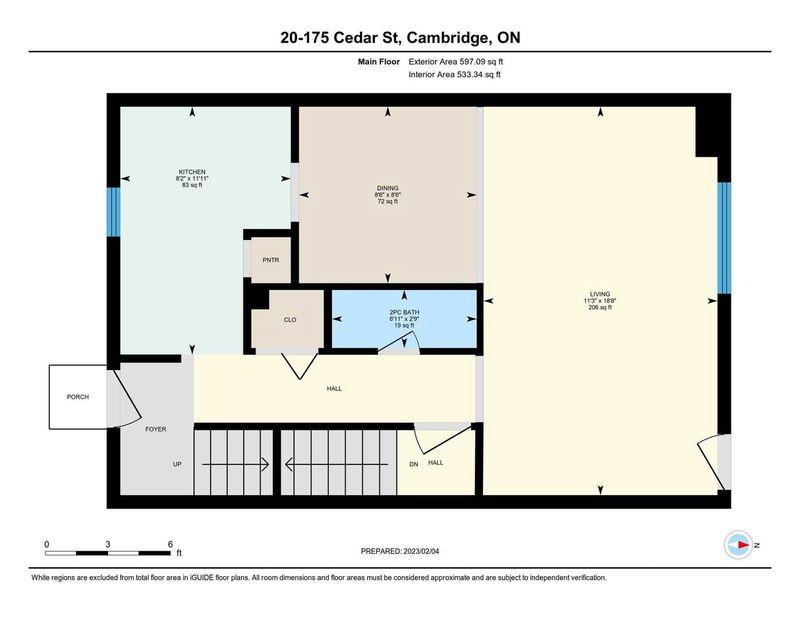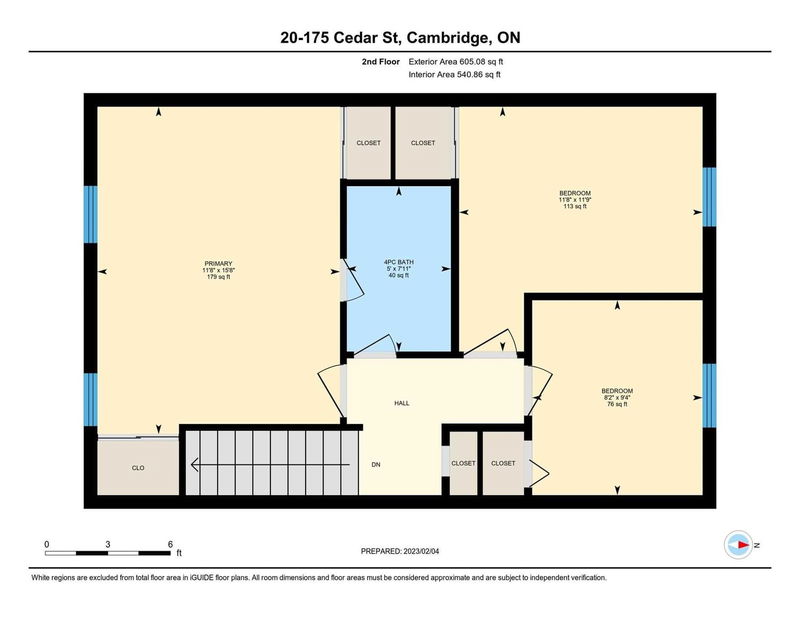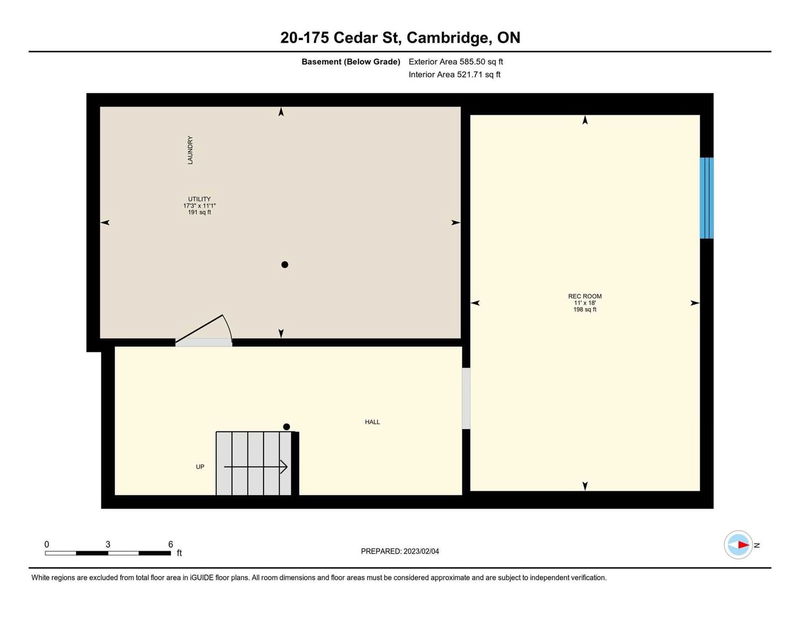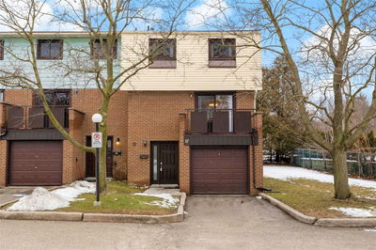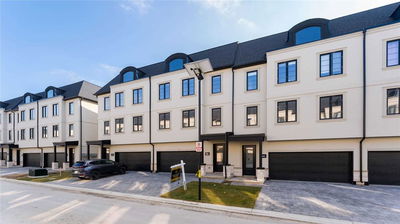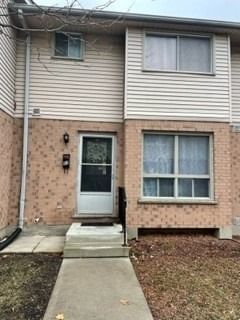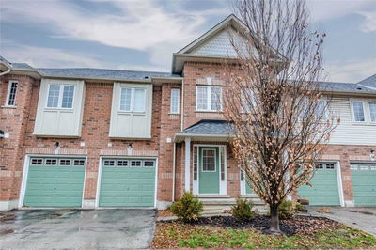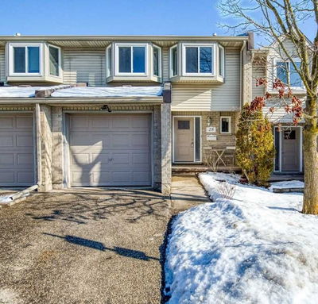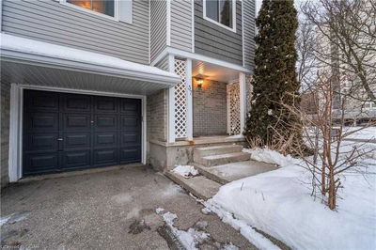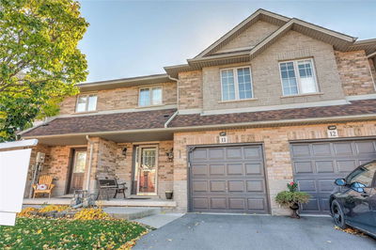Premium End Unit In The Cambridge Woodlands Complex-Located Across From Westgate Plaza Shopping Centre. Walking Distance To Shopping, Downtown, Library, Grand River, Trails. Enjoy The Charm Of Downtown Galt With Its Unique Shops & Restaurants. 3-Bedroom, 1.5-Bathroom Home Offers A Light & Bright Main Floor W/ Luxury Vinyl Flooring, Large Living & Dining Room Area, Kitchen W/ Built-In Pantry & Loads Of Counter Space, W/O To Large Balcony, & Powder Room To Finish Off This Level. Second Floor Offers 3 Bedrooms Including Spacious Primary Bedroom Featuring 2 Windows, His & Her Closets, & Cheater Ensuite. Four-Piece Bathroom Completes The Top Level. Lower Level Offers Additional Living Space W/ A Sizable Rec Room, Along W/ Large Utility Room/Laundry Room Offering Loads Of Storage Or Potential For A 3rd Washroom. Furnace & Ac, Water Softener, Water Heater-2019. Washer & Dryer 2023. Parking For 2 Cars.
详情
- 上市时间: Monday, February 06, 2023
- 3D看房: View Virtual Tour for 20-175 Cedar Street
- 城市: Cambridge
- 交叉路口: St. Andrew's
- 详细地址: 20-175 Cedar Street, Cambridge, N1S 4X8, Ontario, Canada
- 厨房: Main
- 家庭房: Main
- 挂盘公司: Re/Max Twin City Realty Inc., Brokerage - Disclaimer: The information contained in this listing has not been verified by Re/Max Twin City Realty Inc., Brokerage and should be verified by the buyer.

