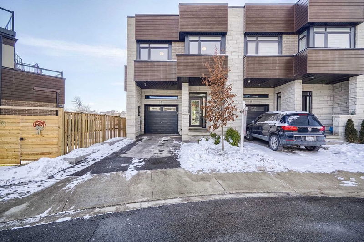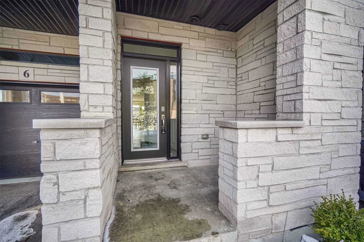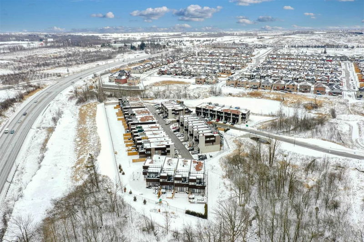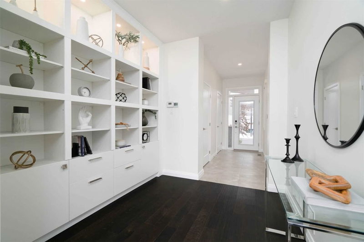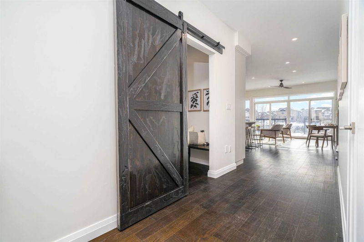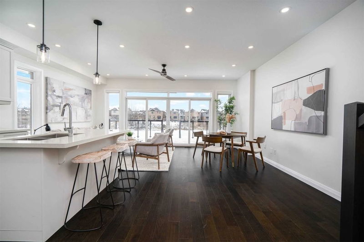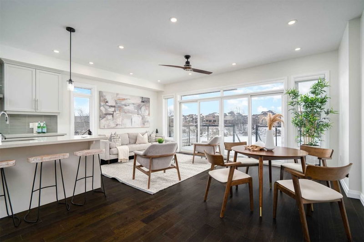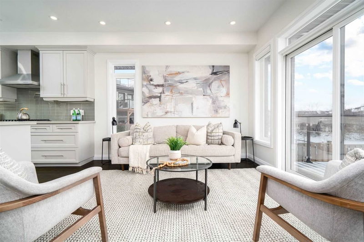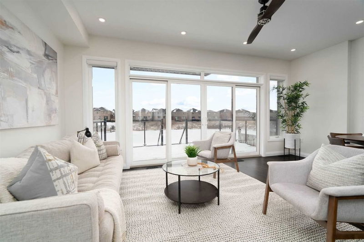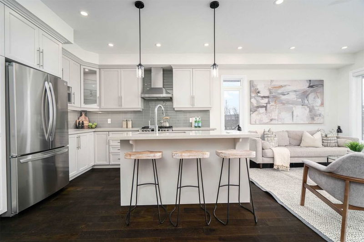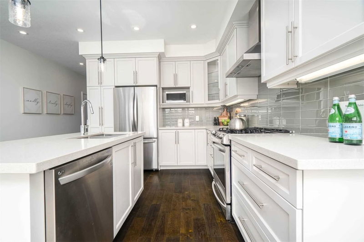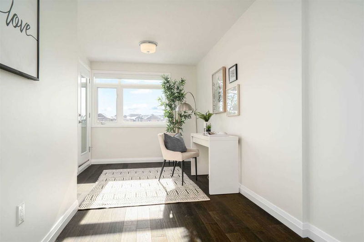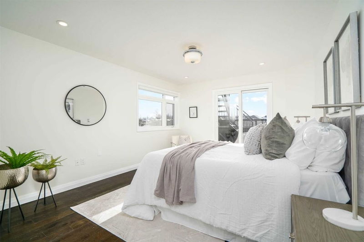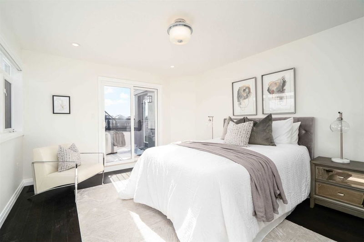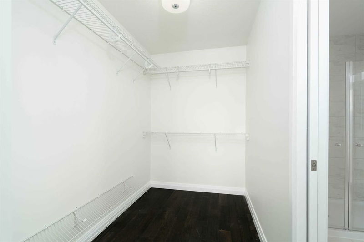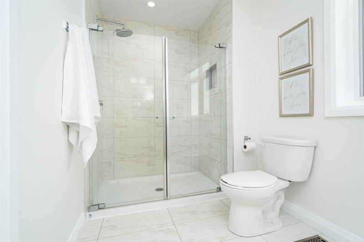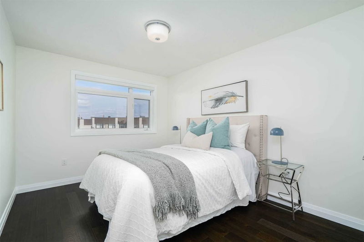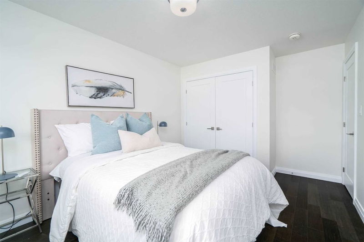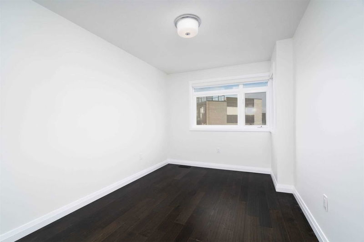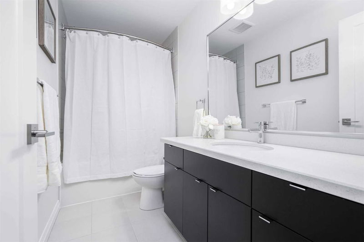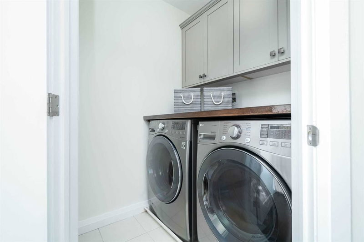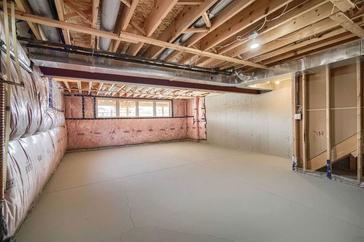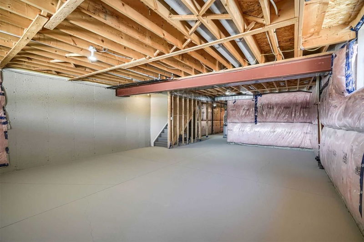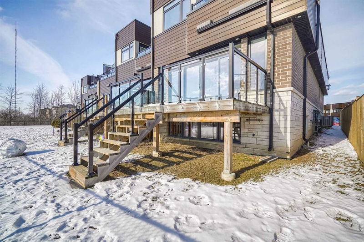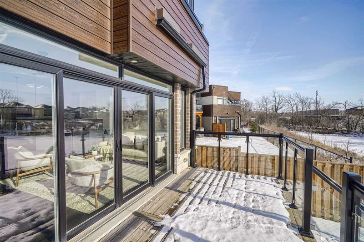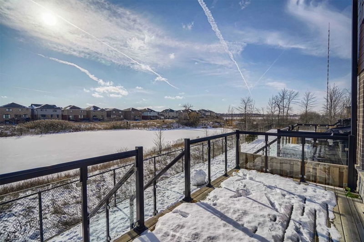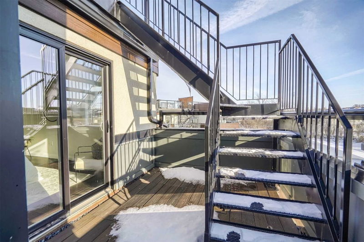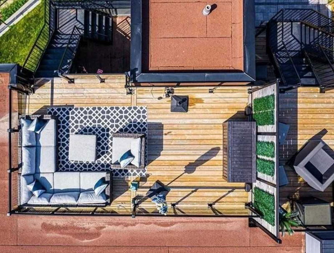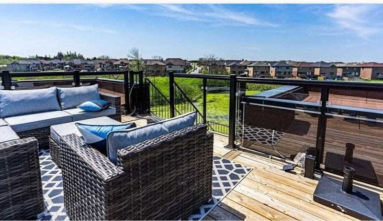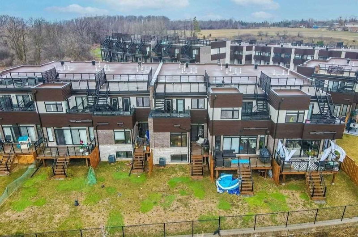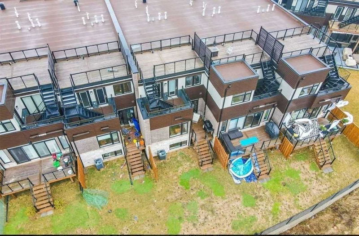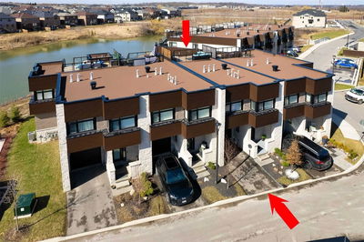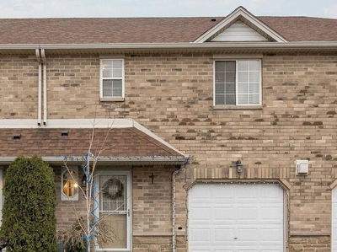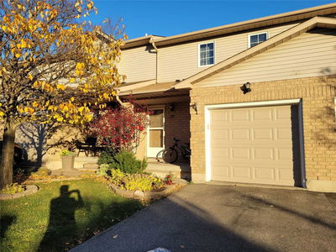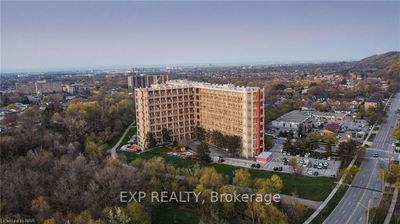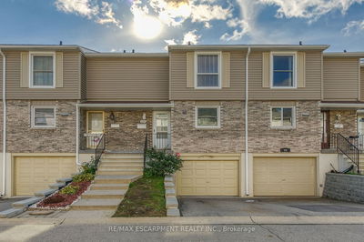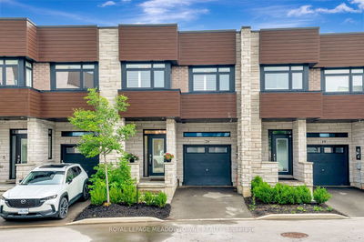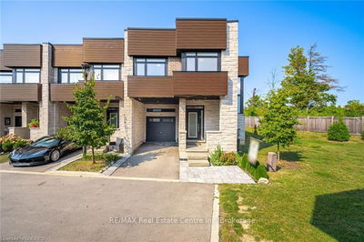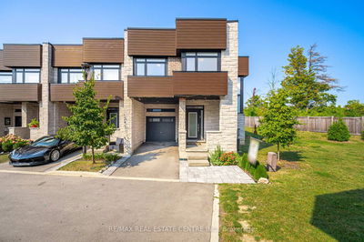Executive End Unit Town Home Situated On A Private Enclave W/Rooftop Terrace Overlooking Picturesque Views Of Peaceful Sunsets Above Nature's Pond. Incredibly Spacious Open Concept Layout With Modern Upgrades Throughout. Broad Foyer W/ Powder Room & Custom B/I Bookshelf. Barnyard Sliding Door To Mudroom With Custom B/I Closet & Access To Garage. Bright And Spacious Contemporary Living Area Boasts Floor To Ceiling Double Sliding Doors Offering An Abundance Of Natural Light, Panoramic Views Of Nature/Pond And Walk Outs To Sun Kissed Deck. Beautiful Kitchen With S/S Appliances, Quartz Countertops & Centre Island. 3 Spacious Bedrooms W/ 4 Pc Ensuite, Massive W/I Closet & Access To Rooftop Terrace In Primary Bedroom. Spacious Open Concept Den W/Access To Terrace Can Easily Be Used As An Office, Rec Space, Or Converted To A 4th Bedroom. Easy Access To The Qew & Upcoming Confederation G-O Station.
详情
- 上市时间: Monday, February 06, 2023
- 3D看房: View Virtual Tour for 6-35 Midhurst Heights
- 城市: Hamilton
- 社区: Stoney Creek Mountain
- 详细地址: 6-35 Midhurst Heights, Hamilton, L8J 0K9, Ontario, Canada
- 客厅: Hardwood Floor, Overlook Water, W/O To Deck
- 厨房: Quartz Counter, Centre Island, Stainless Steel Appl
- 挂盘公司: Re/Max Hallmark Realty Ltd., Brokerage - Disclaimer: The information contained in this listing has not been verified by Re/Max Hallmark Realty Ltd., Brokerage and should be verified by the buyer.

