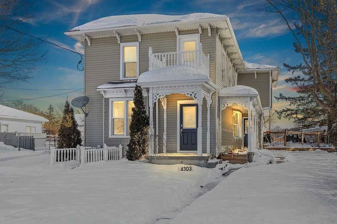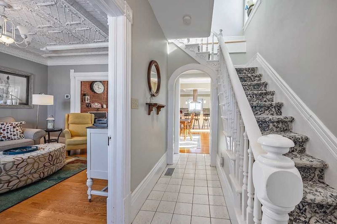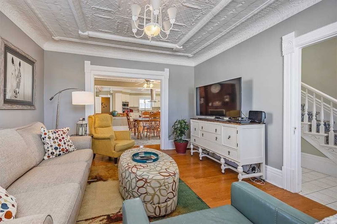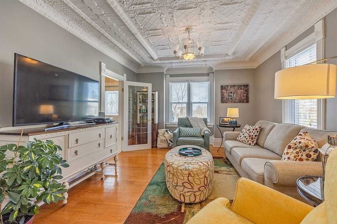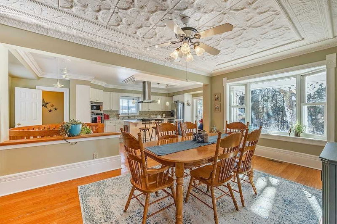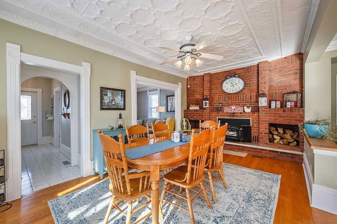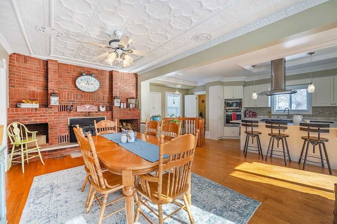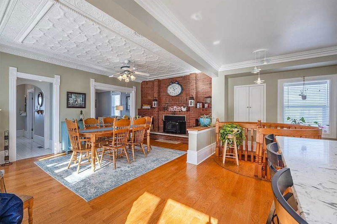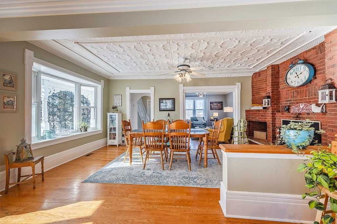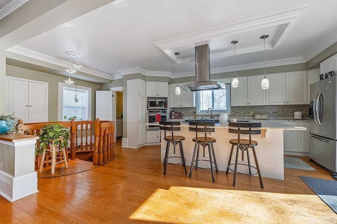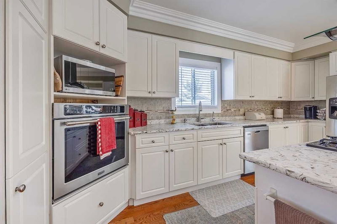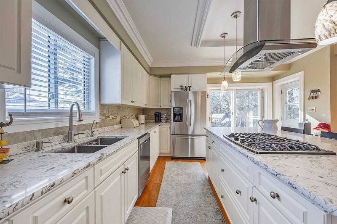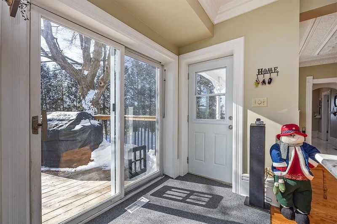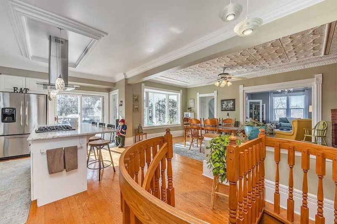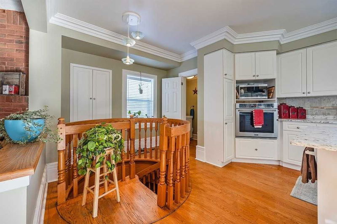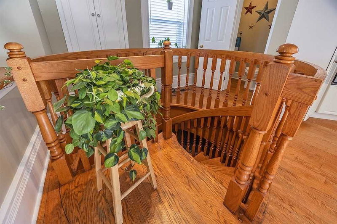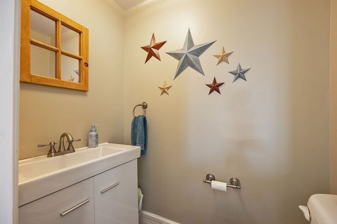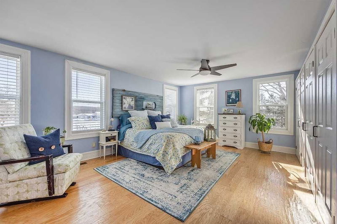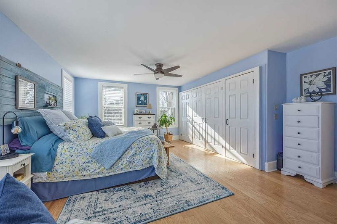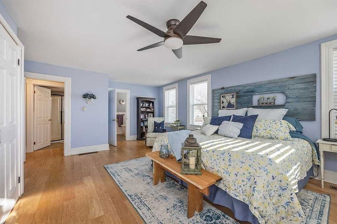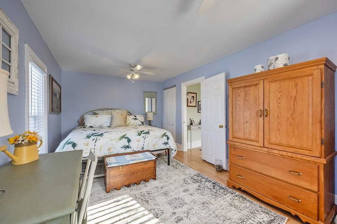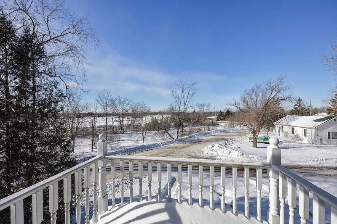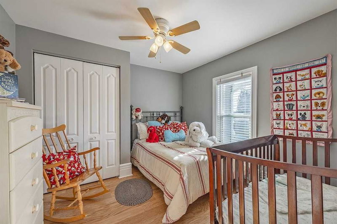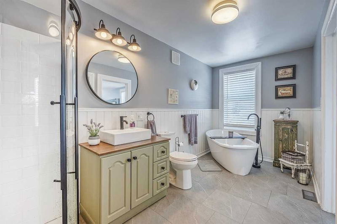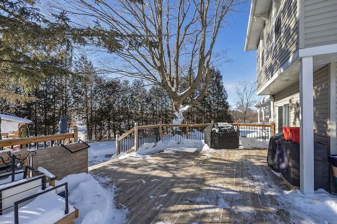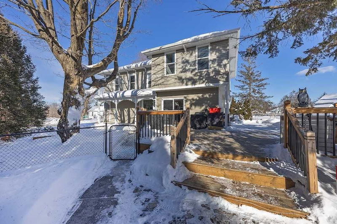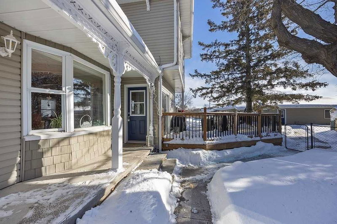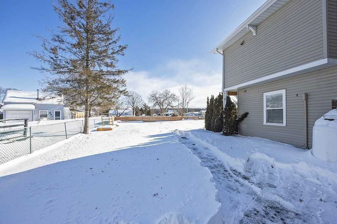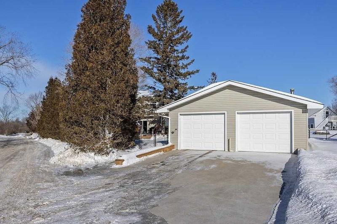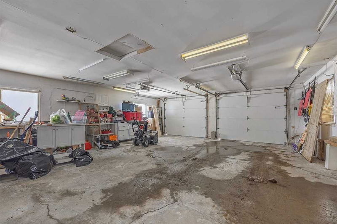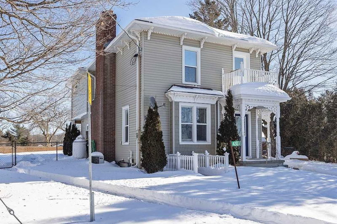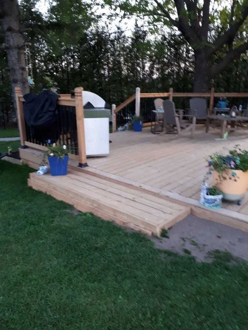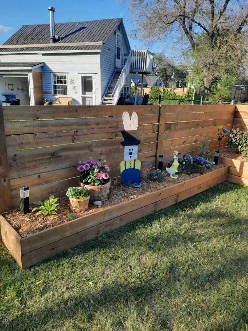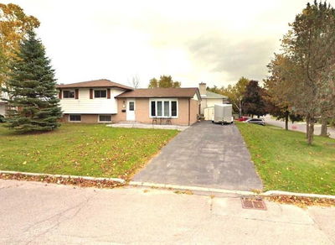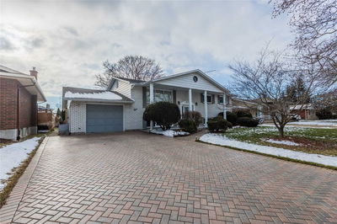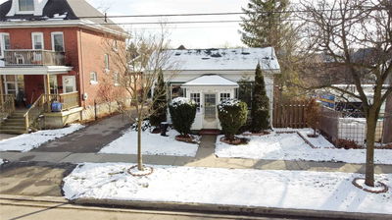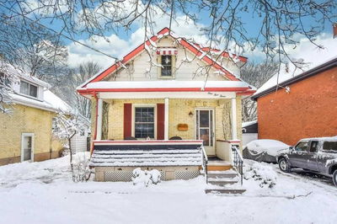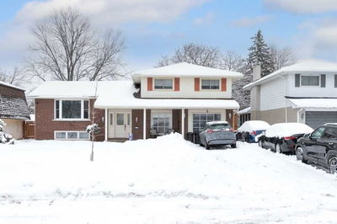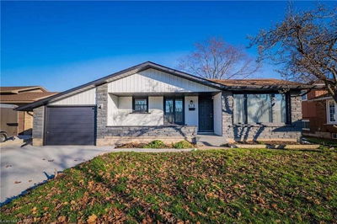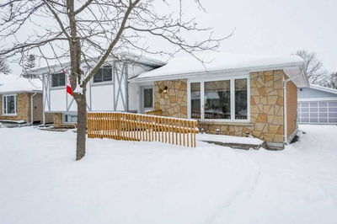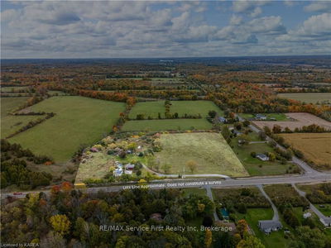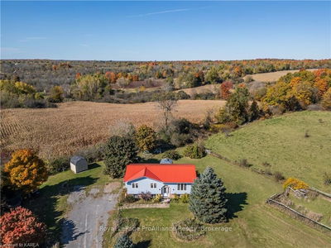Experience The Historical Charm Of This Beautiful 2-Storey Century Home In The Heart Of Harrowsmith. The Main Floor Living Room, Family Sized Dining Room W/Fireplace & Bay Window, Eat-In Kitchen W/Wall Oven, Centre Island W/Cooktop, Quartz Counters, & W/O To The Deck & Fenced Yard, & Powder Room. Upstairs Is A Spacious Primary Bdrm W/Dbl Closets & Semi-Ensuite Access To Main 4Pc Bath, The 2nd Bdrm Has A W/I Closet & W/O To Balcony. Also, On The Upper Level Is A 3rd Bdrm & Laundry Room. The One Of Many Showstoppers Of This Home Is The Solid Wood Spiral Staircase Down To The Fully Finished Basement W/Large Recrm & Walk-Up Entrance In The Utility Room. Close To Parks, School, Shopping, Restaurants, Just 13 Mins To Hwy 401 And 25 Mins To Downtown Kingston. Recent Updates 4Pc Bathroom, 5 New Bdrm & Bath Windows, Water System, Rear Wooden Fence, Fenced In Yard, Deck, Eavestrough W/Leaf Guard, Quartz Kitchen Counters, D/W, Well Pump, Sump Pump W/Marine Batterback Up, Rec Room Flooring.
详情
- 上市时间: Monday, February 06, 2023
- 3D看房: View Virtual Tour for 4303 Ottawa Street
- 城市: Kingston
- 详细地址: 4303 Ottawa Street, Kingston, K0H 1V0, Ontario, Canada
- 厨房: Hardwood Floor, Centre Island, Quartz Counter
- 挂盘公司: Your Home Sold Guaranteed Realty Centres Ltd., Brokerage - Disclaimer: The information contained in this listing has not been verified by Your Home Sold Guaranteed Realty Centres Ltd., Brokerage and should be verified by the buyer.

