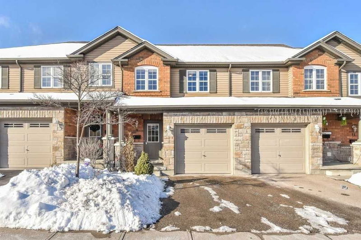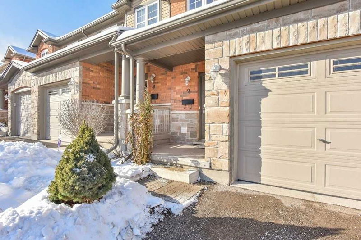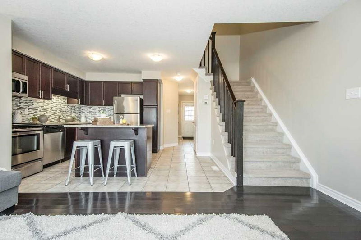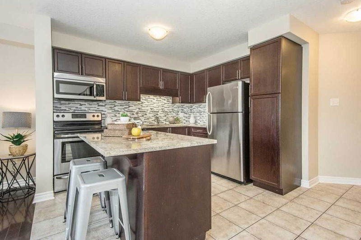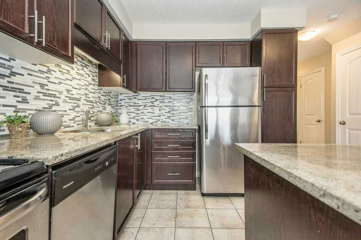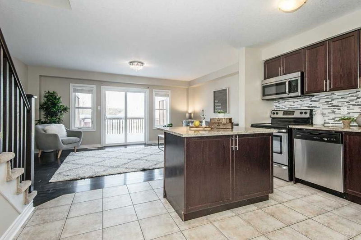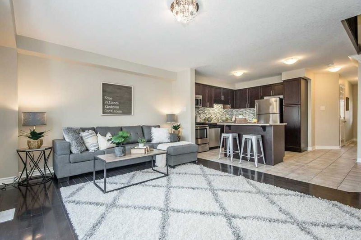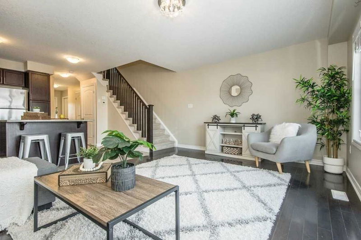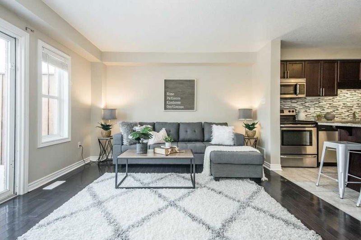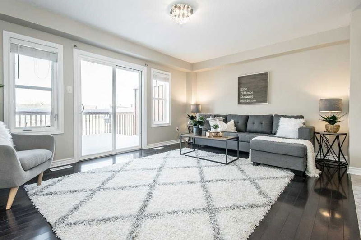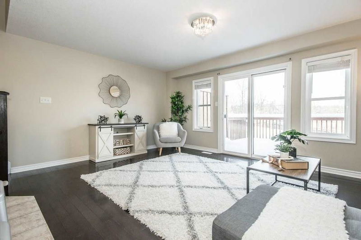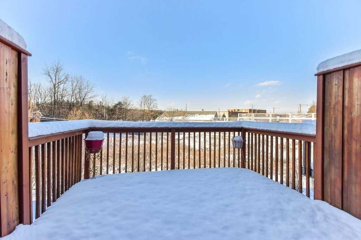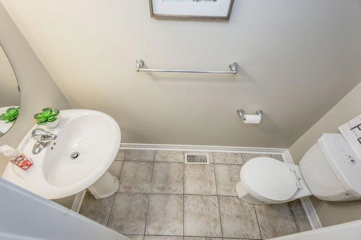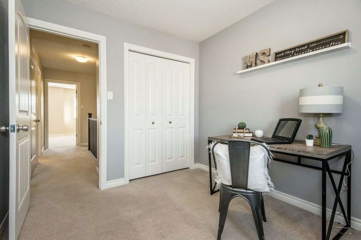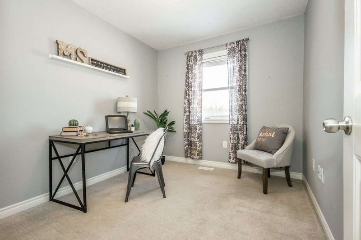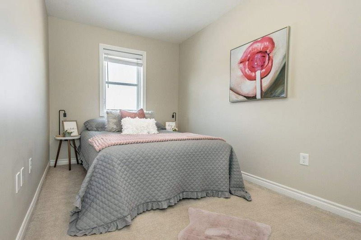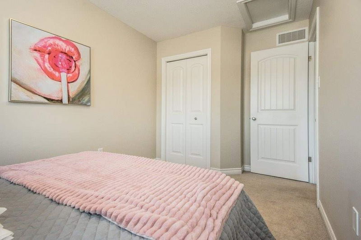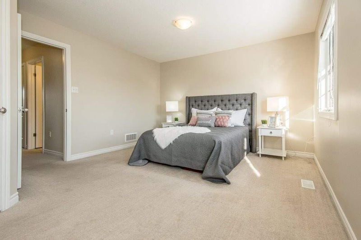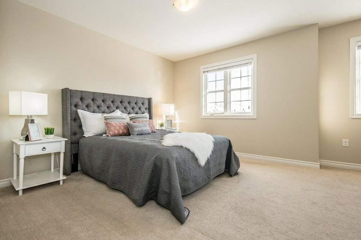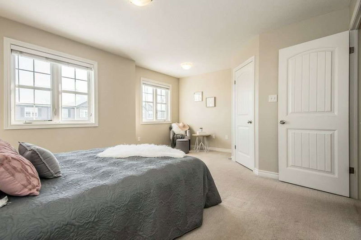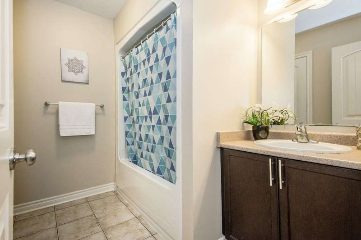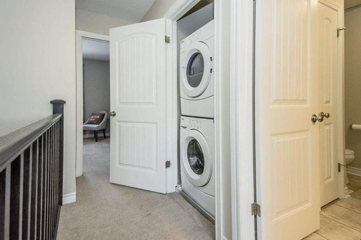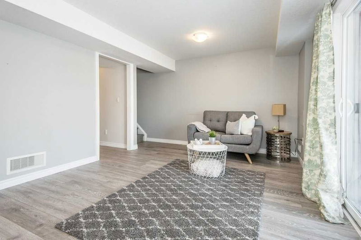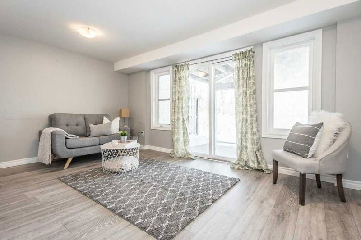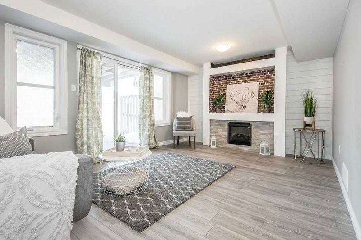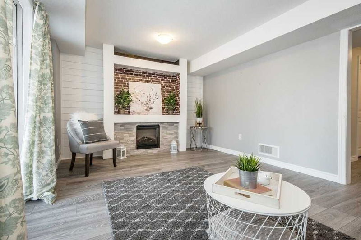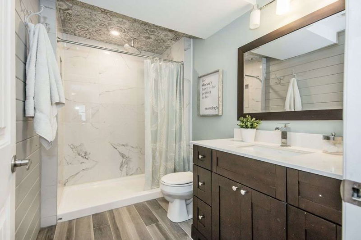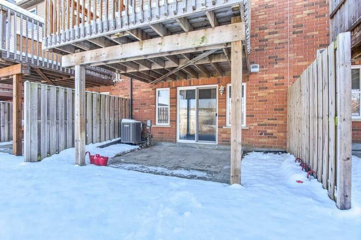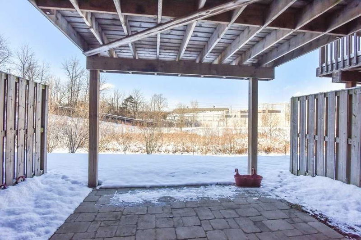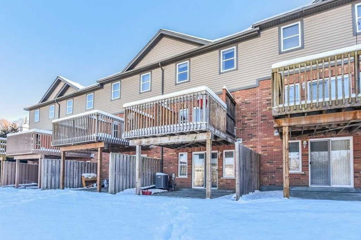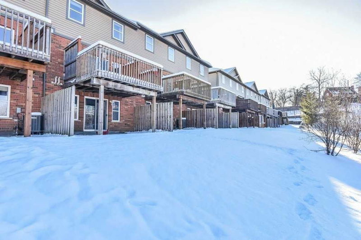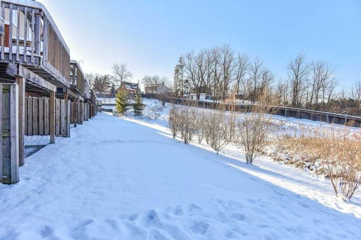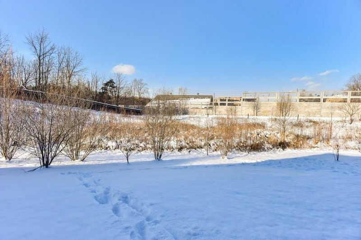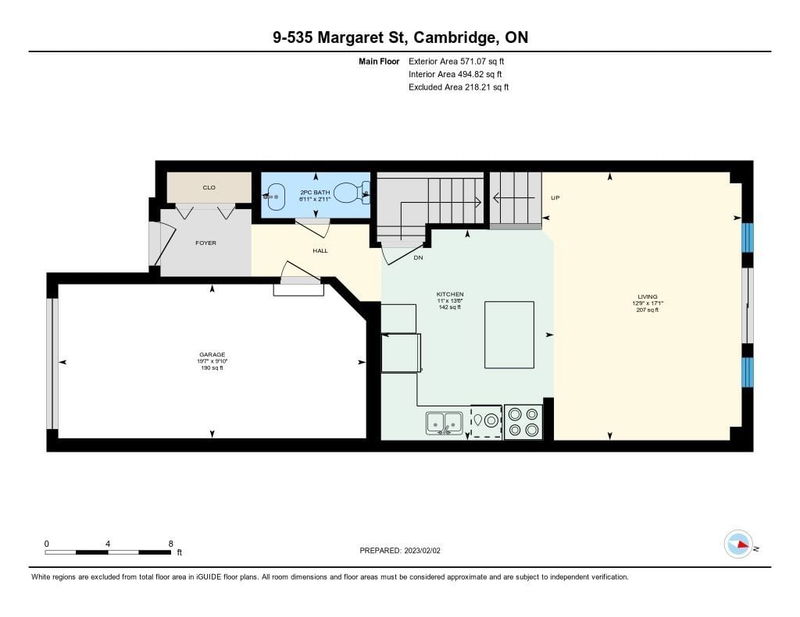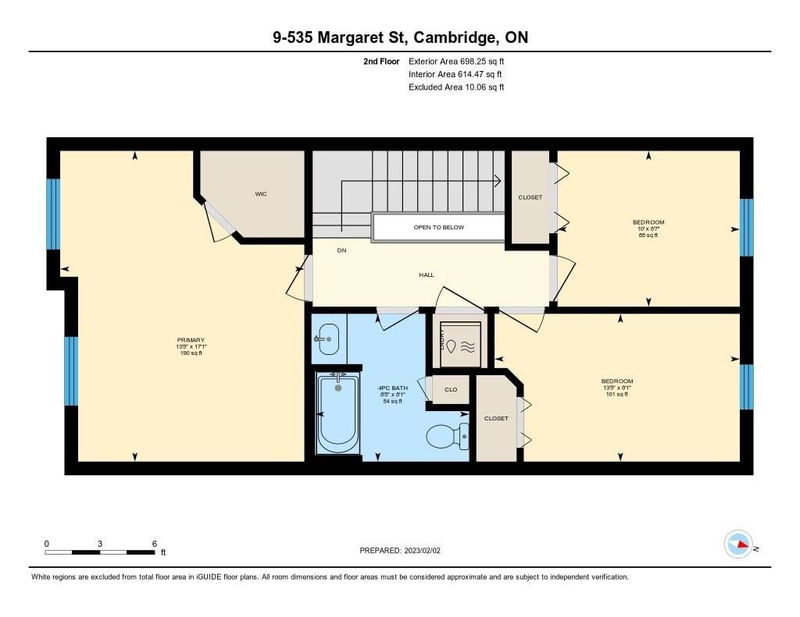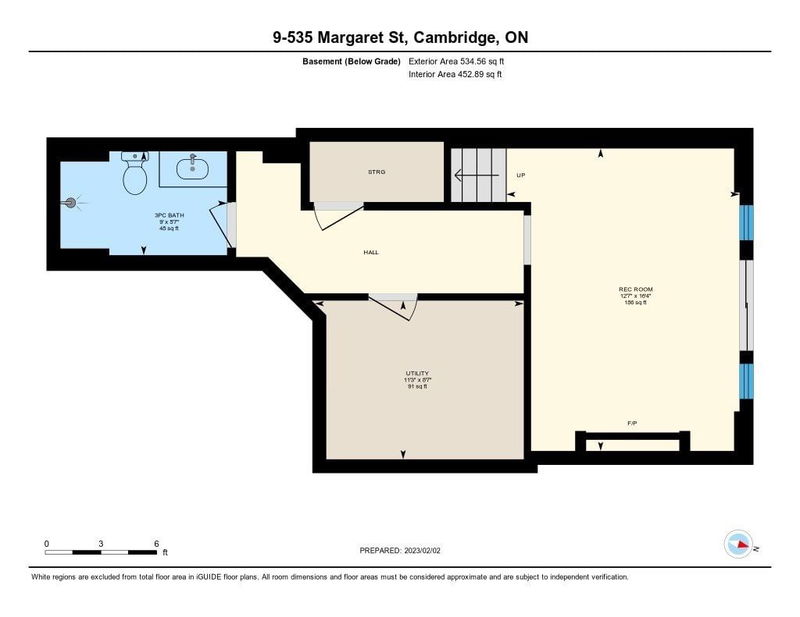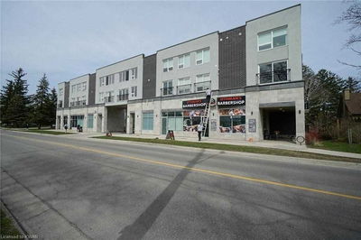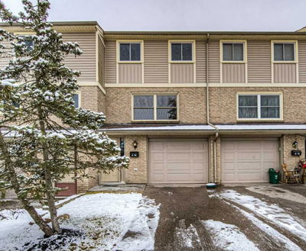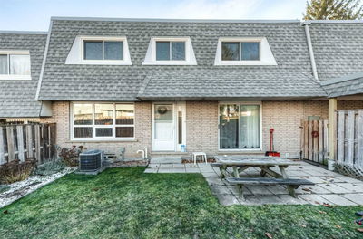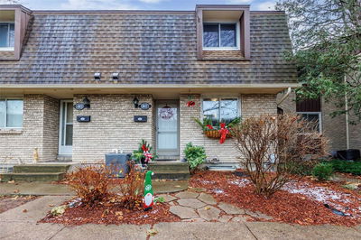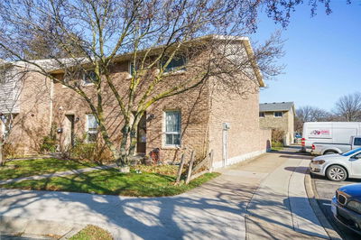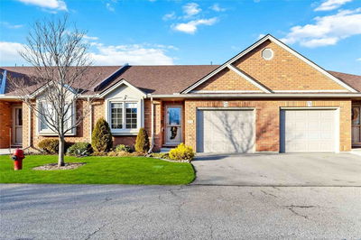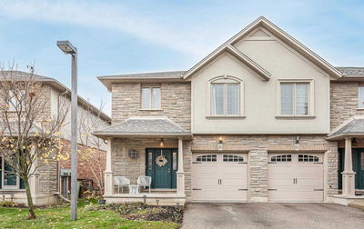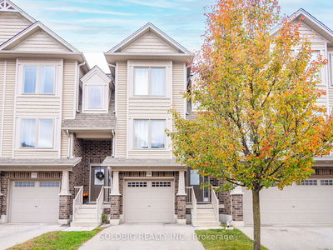Fantastic 3 Bedroom, 2.5 Bath Townhouse Condo, Finished Top To Bottom With A Walk-Out Basement And No Rear Neighbours! Featuring A Bright Open Concept Main Floor Layout With Hardwood And Ceramic Floors, This Home Will Not Disappoint. Stainless Appliances, Floating Island, Granite Counter Tops, Under-Mounted Sink And Coordinating Backsplash Welcome The Resident Chef. Bright Windows And A Sliding Door To A Large Deck Create A Warm, Sun-Filled Environment. The Upper Level Proudly Boasts 3 Bedrooms, The Primary Is Large With Lots Of Windows, Easily Accommodates A King Size Suite And Offers A Spacious Walk-In Closet. The 2 Remaining Bedrooms Are Excellent For Double/Queen Size Beds Or Would Make An Excellent Office. 2nd Floor Laundry, And Large 4Pc Bath Complete The Upper Level. The Lower Level Is Fully Finished With A Full Walk-Out To A Patio Under The Deck. A Rec-Room With Electric Fireplace Provides Ambiance And Warmth, And The Spacious 3 Pc Bath Has A Huge Shower For Extra Convenience.
详情
- 上市时间: Thursday, February 02, 2023
- 3D看房: View Virtual Tour for 9-535 Margaret Street
- 城市: Cambridge
- 交叉路口: Westminster Dr To Margaret St
- 详细地址: 9-535 Margaret Street, Cambridge, N3H 0A5, Ontario, Canada
- 客厅: Main
- 厨房: Main
- 挂盘公司: Royal Lepage Crown Realty Services, Brokerage - Disclaimer: The information contained in this listing has not been verified by Royal Lepage Crown Realty Services, Brokerage and should be verified by the buyer.

