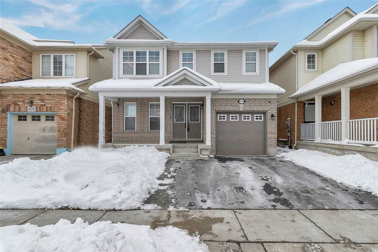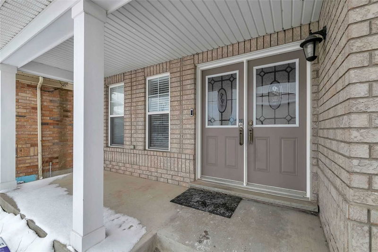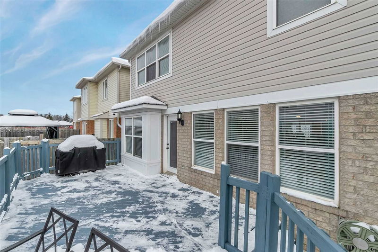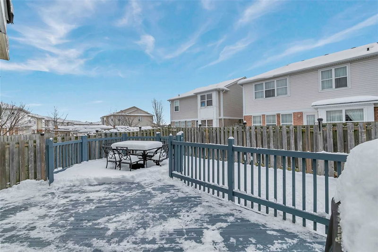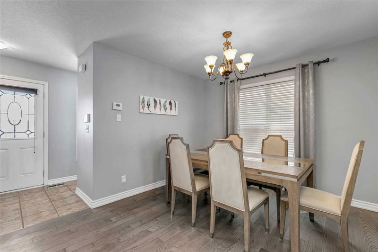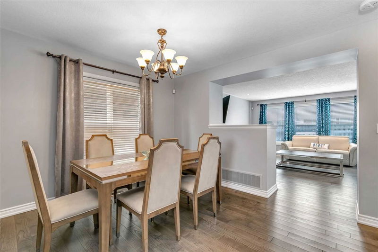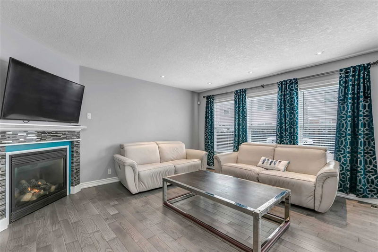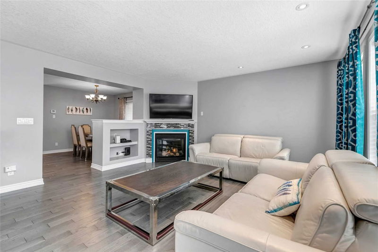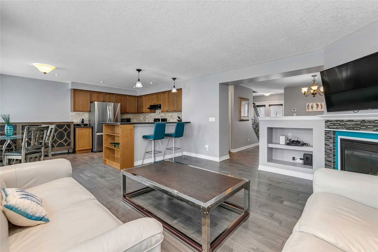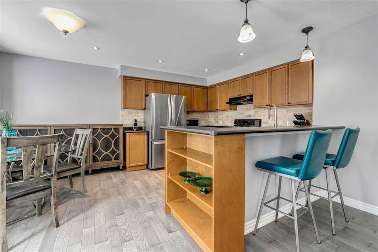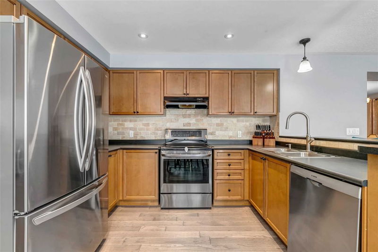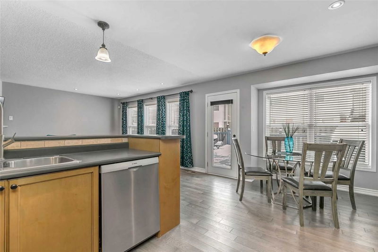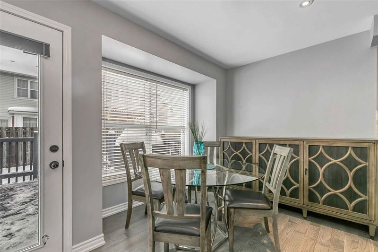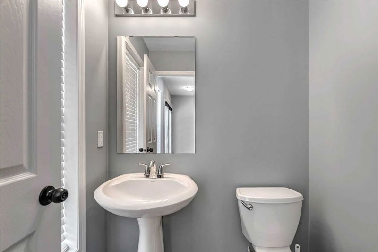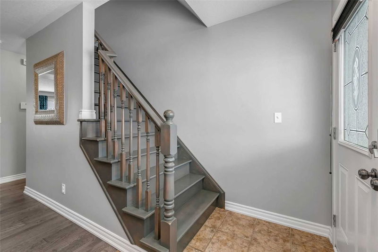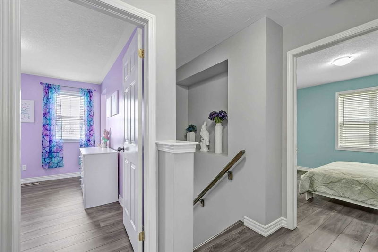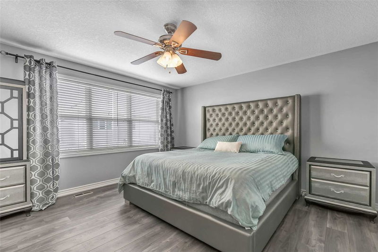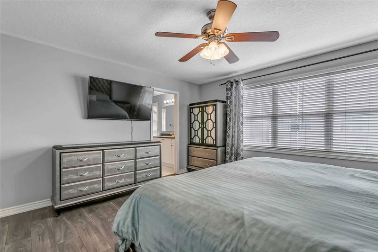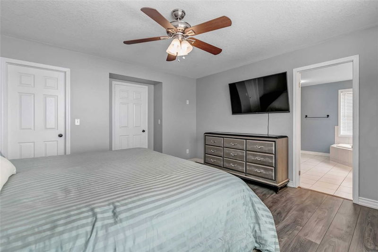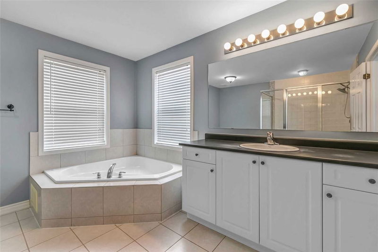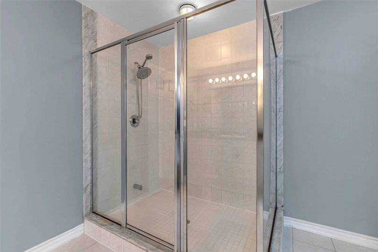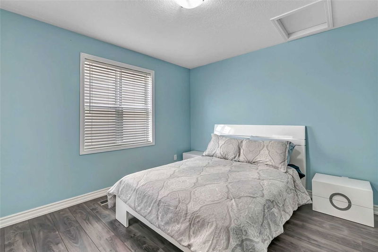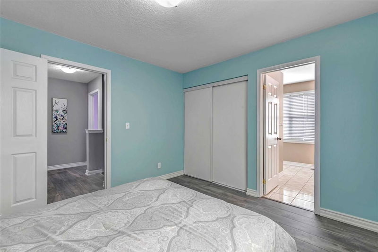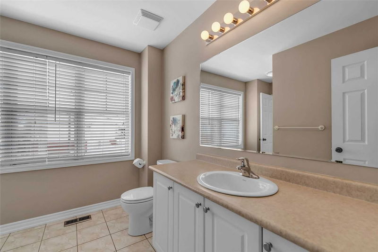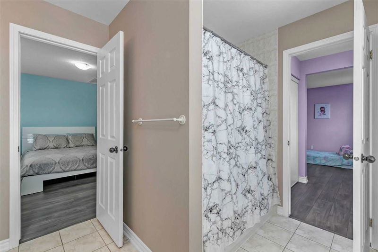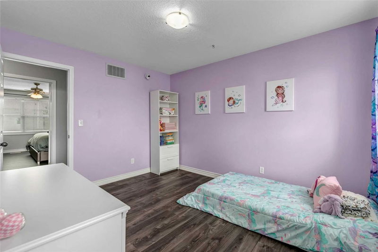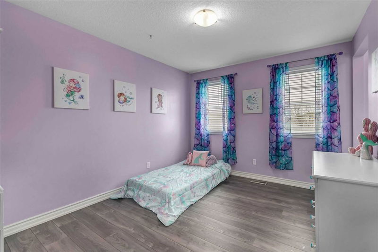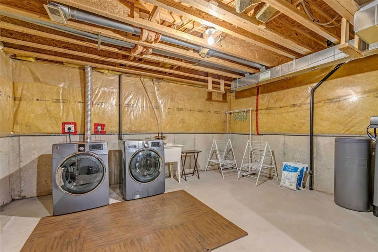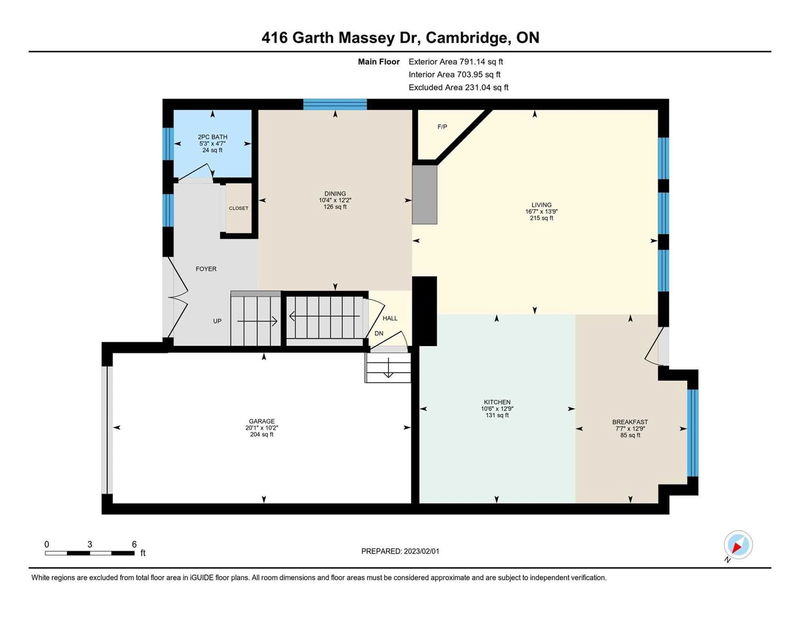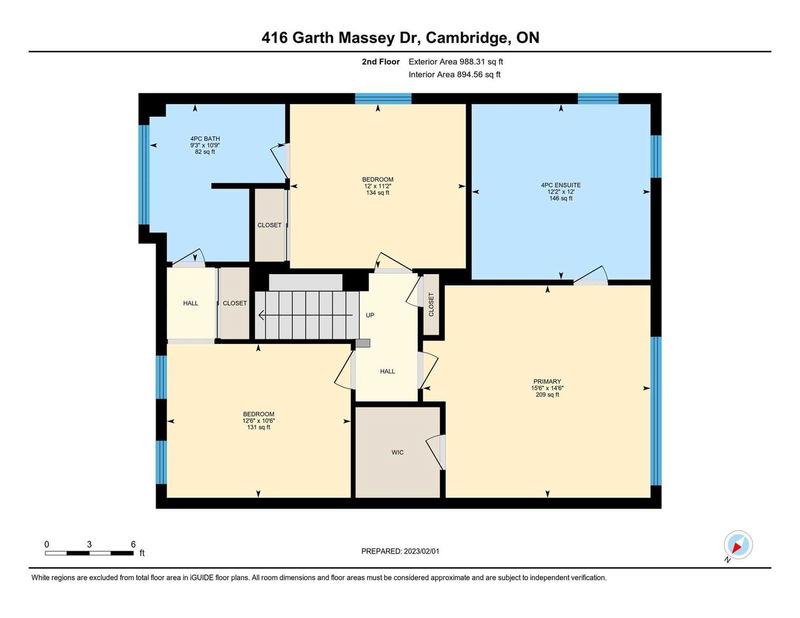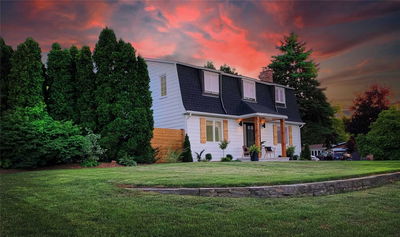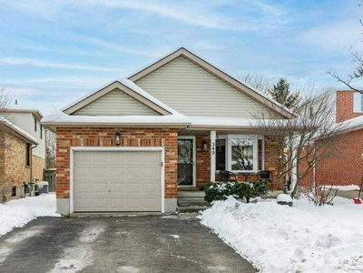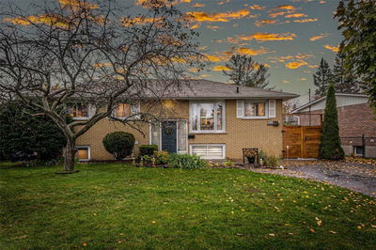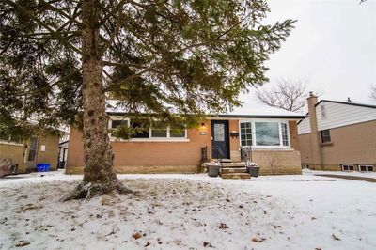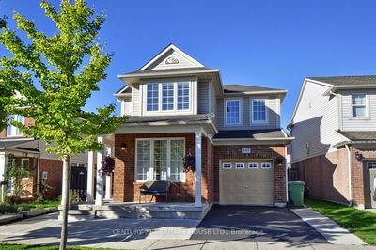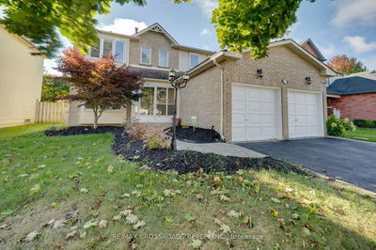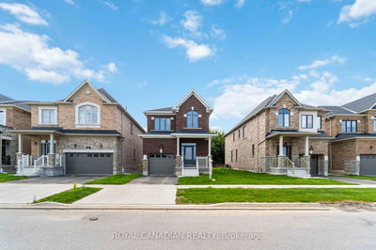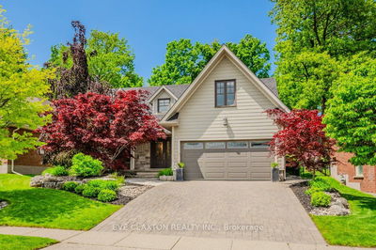Picture Yourself Living At 416 Garth Massey Drive, Cambridge! This Is The Ideal Location Near Amenities, And Access To The 401- A Commuter's Dream! Sitting On A Quiet Street, This 3-Bedroom, 3-Bath Mattamy Home Is The Perfect Place To Raise A Family. Welcoming You To A Double-Door Entrance, Boasting A Separate Dining Space, And An Open-Concept Living Room With A Gas Fireplace Open To The Large Kitchen. Garden Doors Lead You To The Fenced Yard And Freshly Painted Deck (2022.) The Upper Level Includes A Spacious Primary Ensuite With A Jetted Soaker Tub And Walk-In Closet. A 4Pc Cheater Ensuite Leads You To Bedroom #2 And #3. Notable Features Include: Hardwood Flooring And Staircase, New Roof In (2017) With A 15 Year Warranty, Gas Bbq Line, Garage Door Opener With 1 Remote, Main Floor Hardwood Floors (2016), Laminate Flooring On The Second Level (2016), Water Softener (2022), New Toilet Primary Suite (2020), New Cheater Ensuite Toilet (2023), Attic Installation Raised To R60 (2016)...
详情
- 上市时间: Wednesday, February 01, 2023
- 3D看房: View Virtual Tour for 416 Garth Massey Drive
- 城市: Cambridge
- 交叉路口: Can-Amera Pkwy
- 详细地址: 416 Garth Massey Drive, Cambridge, N1T 2G6, Ontario, Canada
- 客厅: Main
- 厨房: Main
- 挂盘公司: Re/Max Twin City Faisal Susiwala Realty, Brokerage - Disclaimer: The information contained in this listing has not been verified by Re/Max Twin City Faisal Susiwala Realty, Brokerage and should be verified by the buyer.

