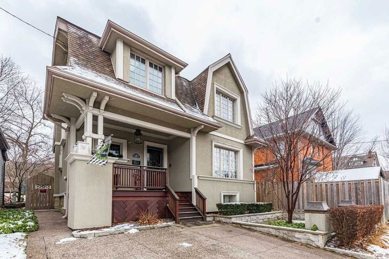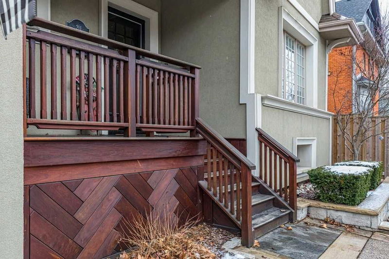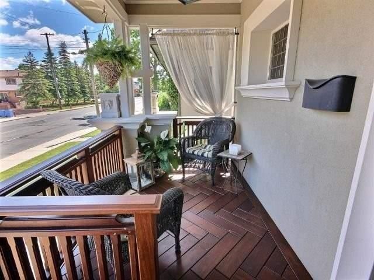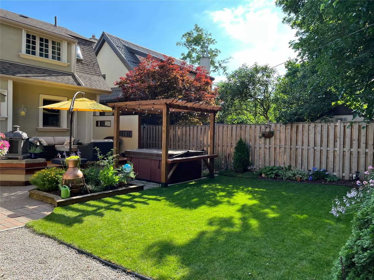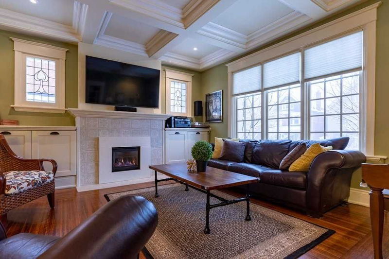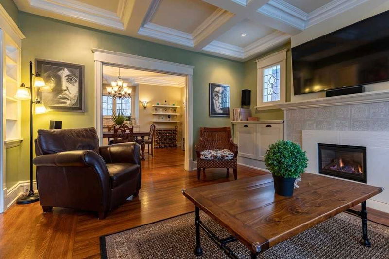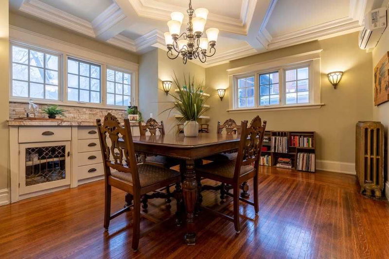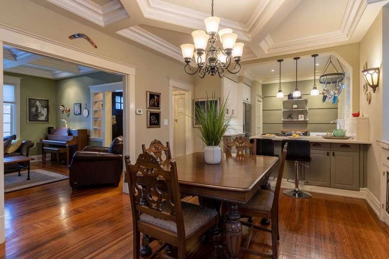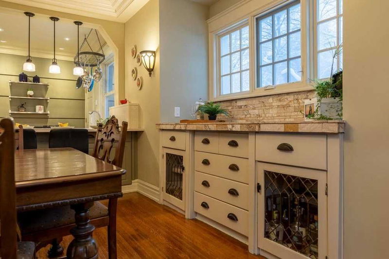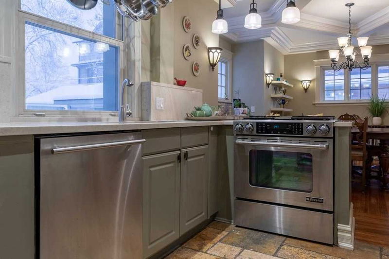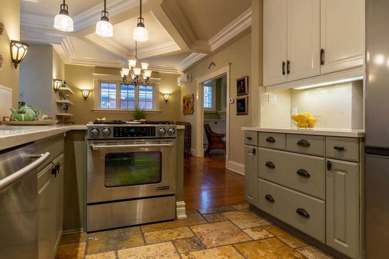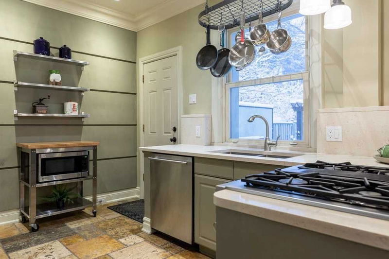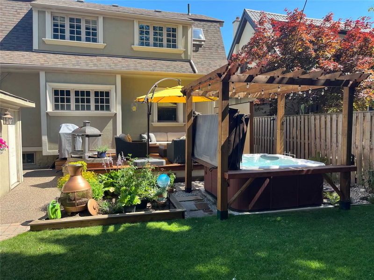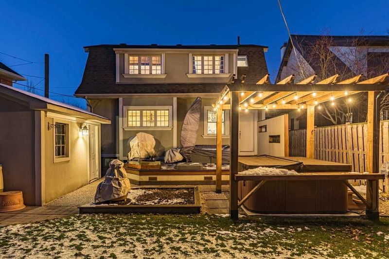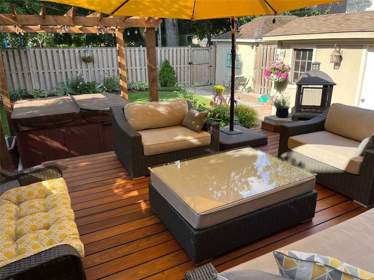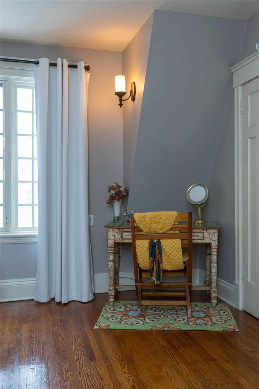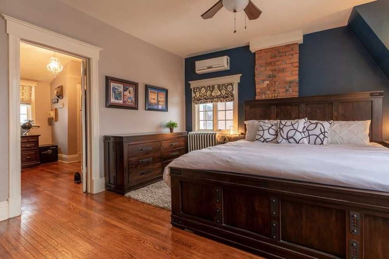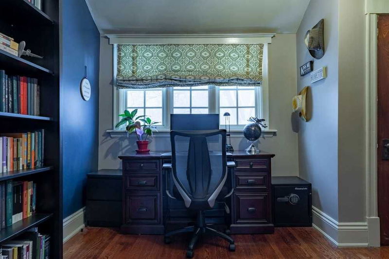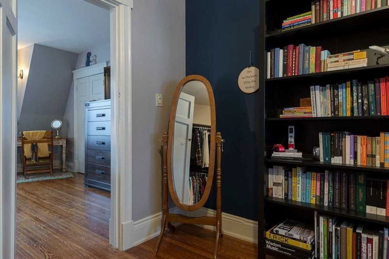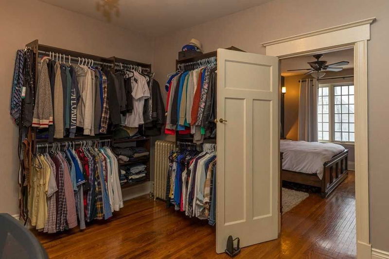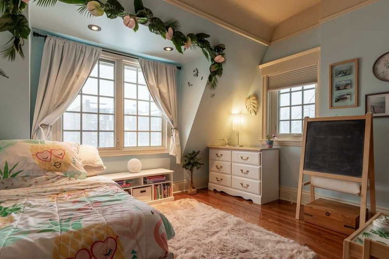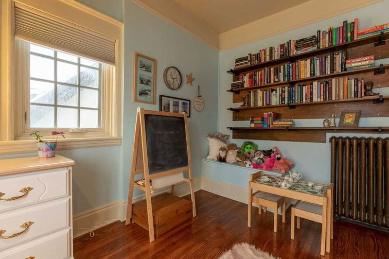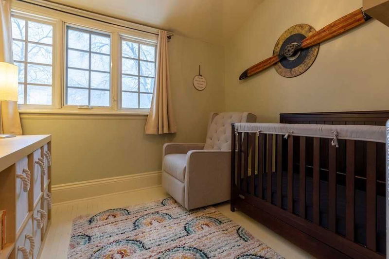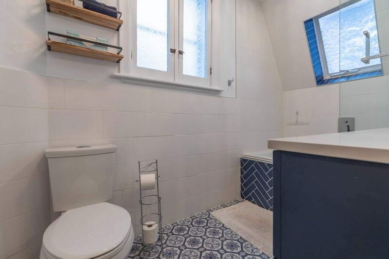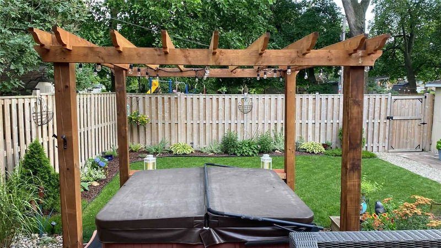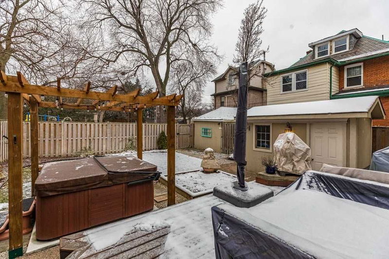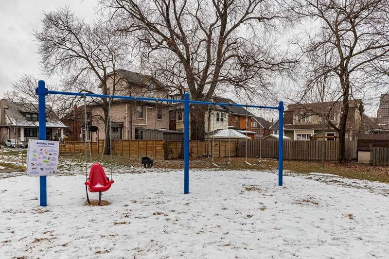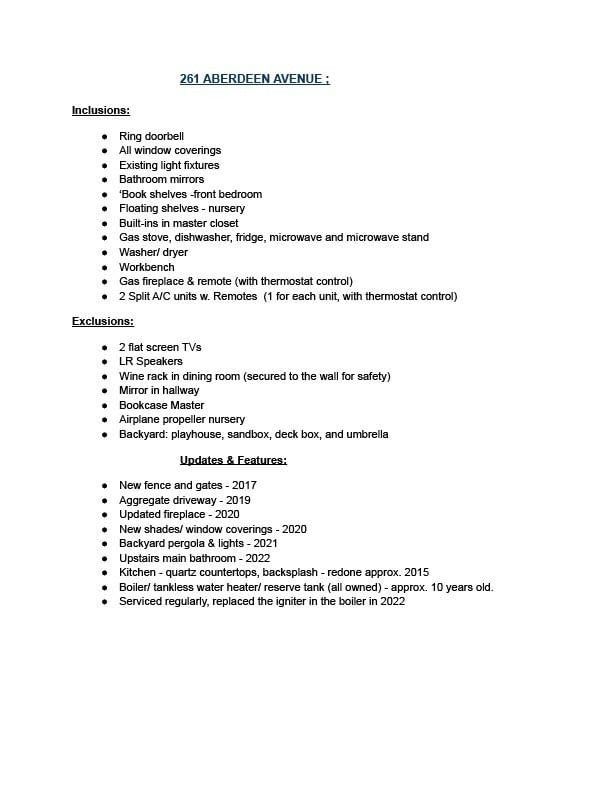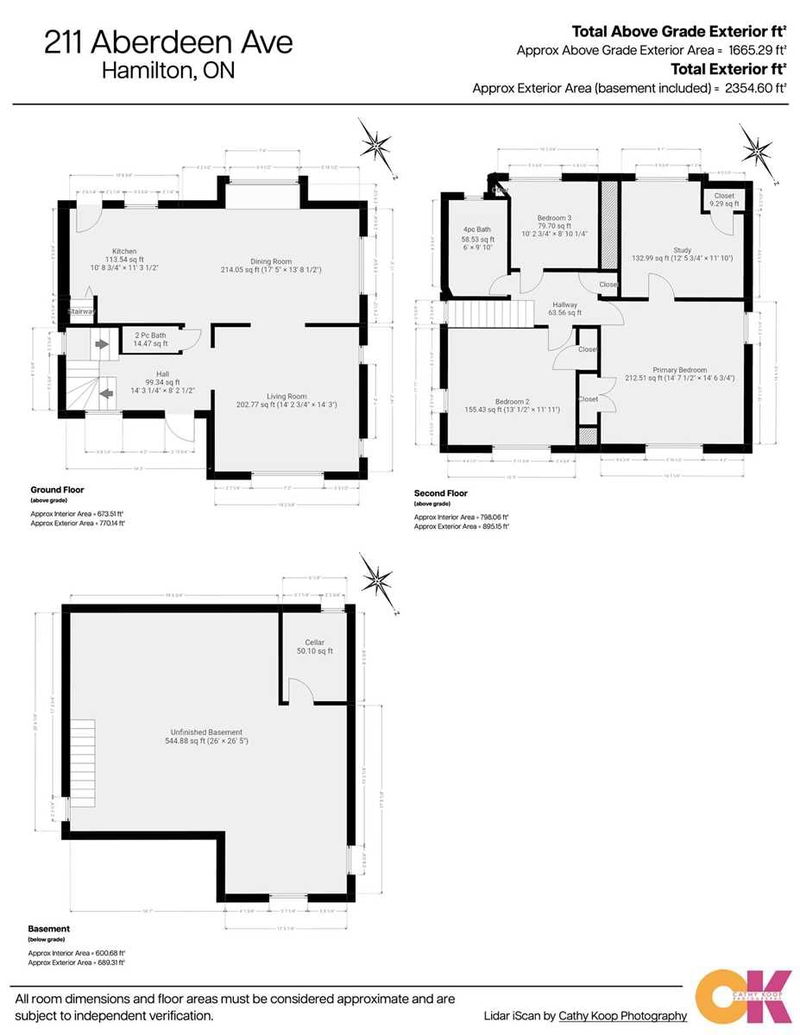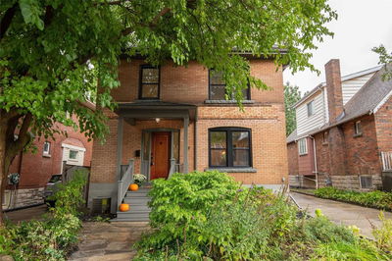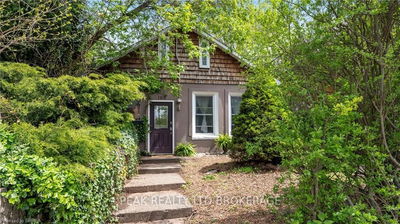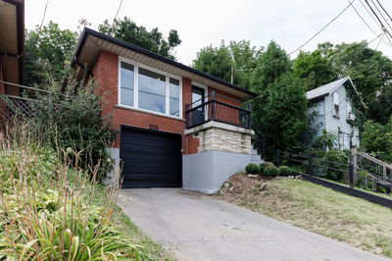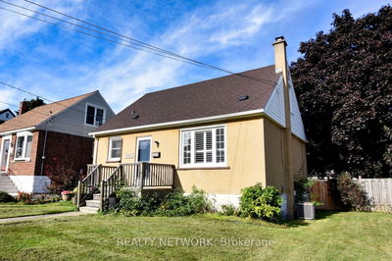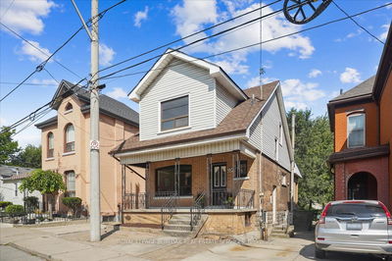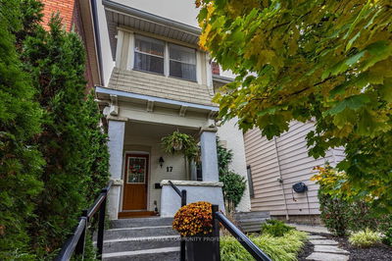Stunning 2 Storey Home In Fantastic Kirkendall Neighbourhood. Leaded, Bevelled, & Etched Windows Throughout * Welcoming Foyer With Closet * Beamed Ceilings In The Spacious Living Room (Gas Fireplace) & Separate Dining Room * Gleaming Hardwood & Fantastic Kitchen With Quartz Counters & Peninsula, Gas Range, Built-In Stainless Steel Appliances & Loads Of Cabinet Space! Enjoy The Walk-Out To Entertainment-Sized Deck (Gas Bbq Hookup), Hot Tub, "Zen" Pergola, & Shed In Lovely Backyard That Backs Onto Park - No Rear Neighbours! Updated Fence & Gate For Access + Tastefully Landscaped, Back & Front! * Upper Level Has 3 Well-Sized Bedrooms Including Spacious Primary Bedroom With Exposed Brick & 2 Large Windows For Natural Light And Its Adjoining Dressing Room * Main Floor Offers 2 Pc Powder Room While Upper Level Features Spa-Like 4 Pc Bath With Skylight. Private Double Car Aggregate Driveway & Sharp Curb Appeal * Situated At The Base Of The Escarpment, Steps To Shops,
详情
- 上市时间: Thursday, January 26, 2023
- 3D看房: View Virtual Tour for 211 Aberdeen Avenue
- 城市: Hamilton
- 社区: Kirkendall
- 详细地址: 211 Aberdeen Avenue, Hamilton, L8P2R1, Ontario, Canada
- 客厅: Hardwood Floor, Beamed, Fireplace
- 厨房: Eat-In Kitchen, Stone Counter, B/I Appliances
- 挂盘公司: Royal Lepage State Realty, Brokerage - Disclaimer: The information contained in this listing has not been verified by Royal Lepage State Realty, Brokerage and should be verified by the buyer.



