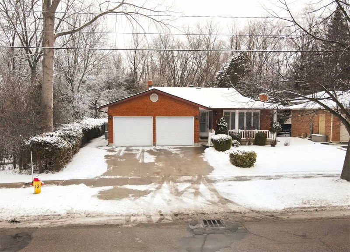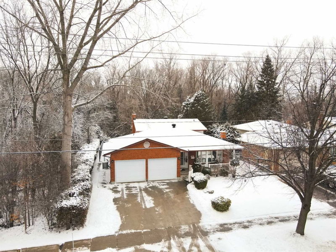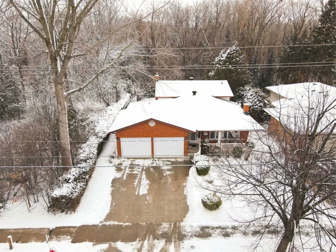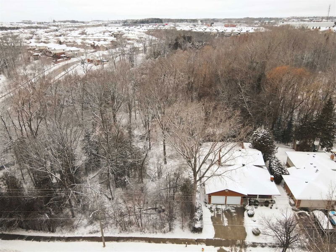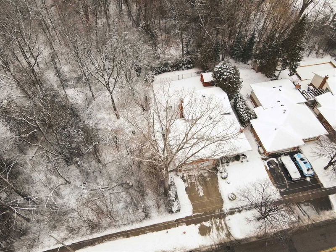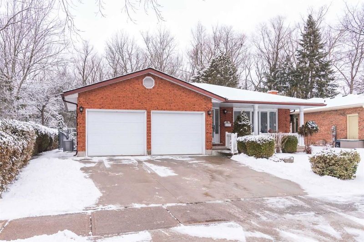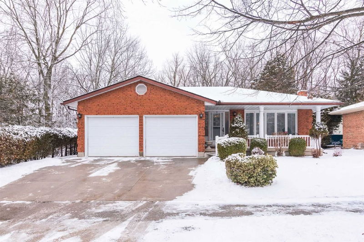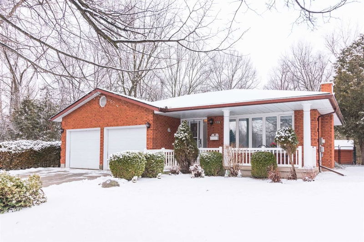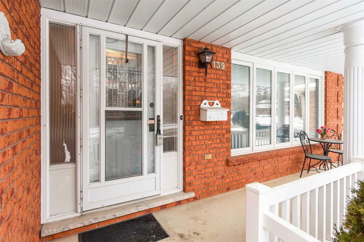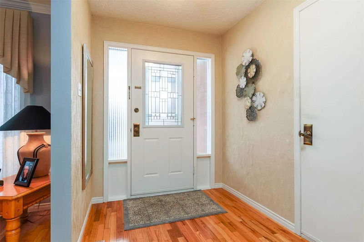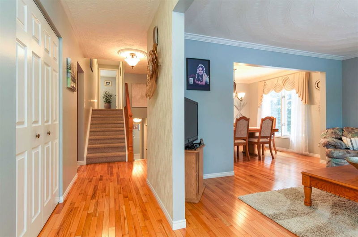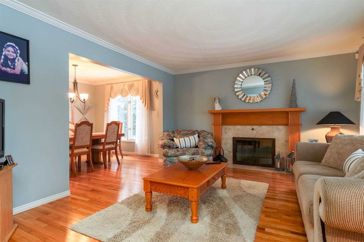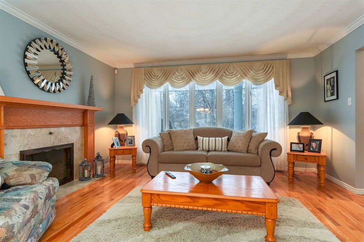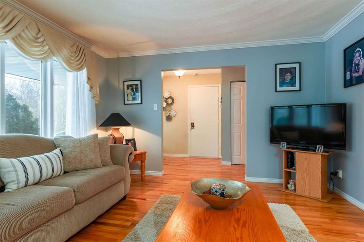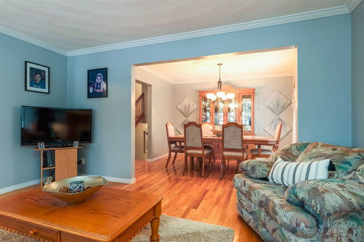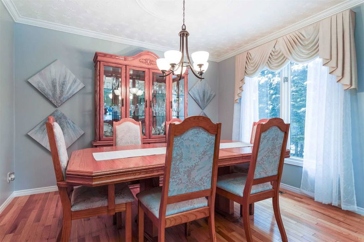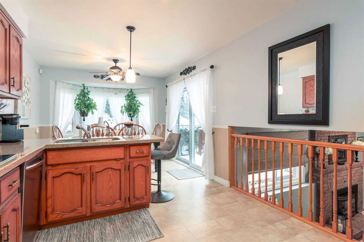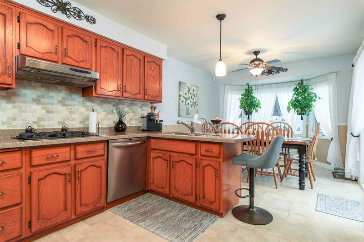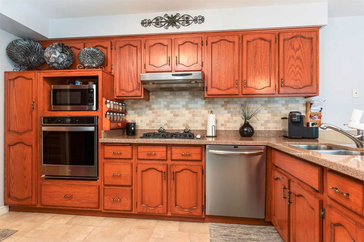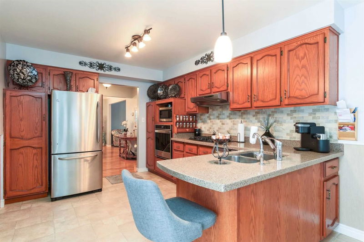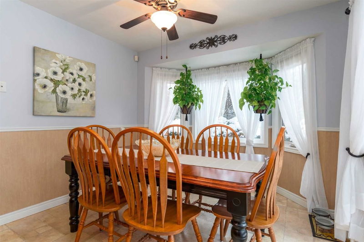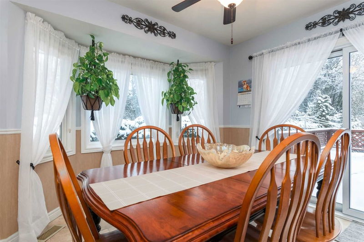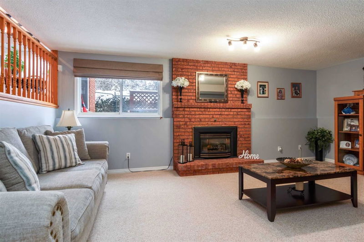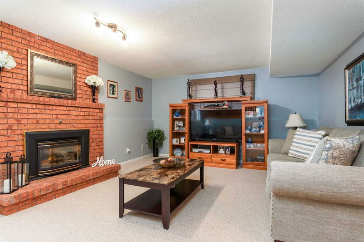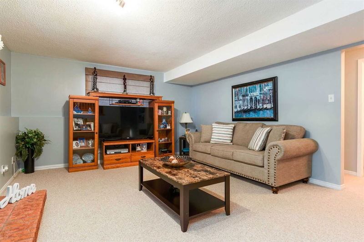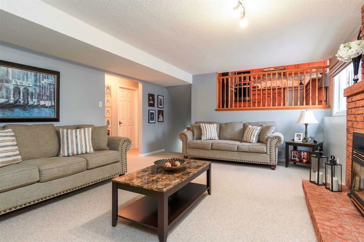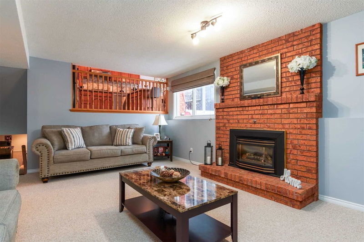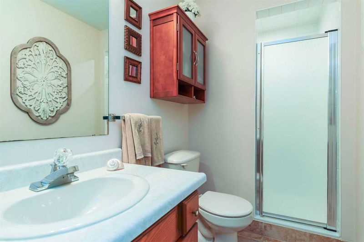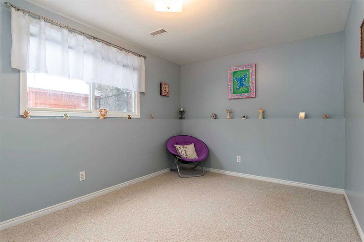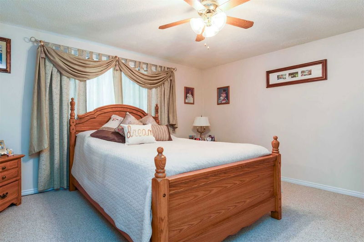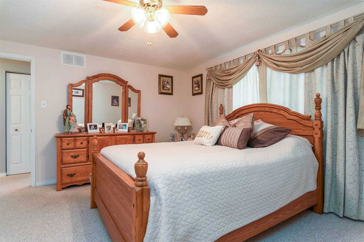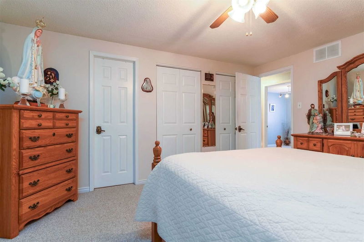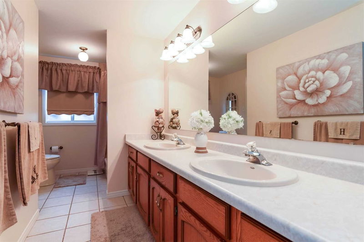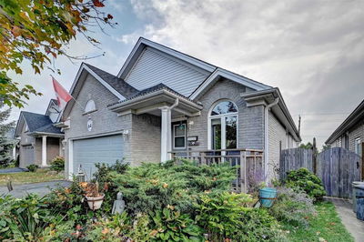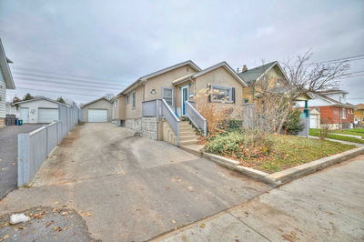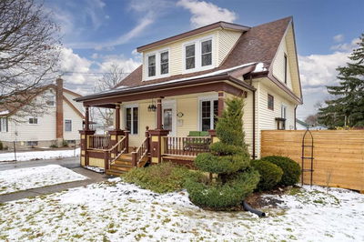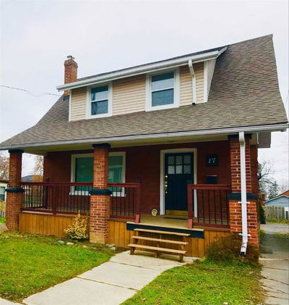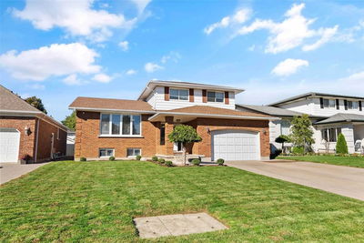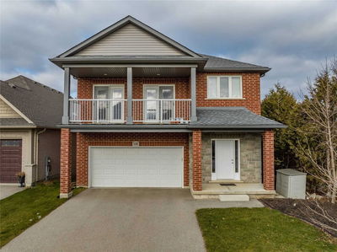This Four Bedroom Two Bathroom Backsplit Is Surrounded By Mature Wooded Greenspace With No Rear Neighbours And Features A Double Car Garage With Entrance To Home And Man Door To Side Yard As Well As Stamped Concrete Double Wide Driveway And Walkways. Upon Entering The Home You Will Be Greeted By Gleaming Hardwood Floors In The Spacious Living Room, Ample Windows And Abundance Of Natural Light Cascading Into The Open Concept Living And Formal Dinning Room. As You Work Your Way Through The Dinning Room To The Sizeable Functional Eat In Kitchen With Quartz Countertops, Stainless Steel Appliances And Dinette Area With Sliding Doors That Lead To A Superb Fully Fenced Private Backyard Oasis. The Upper Level Features 3 Generous Sized Bedrooms, A 5Pc Bathroom With Double Sinks And Entrance To The Primary Bedroom. This Home Has 2 Lower Levels With Approximately 1225 Of Finished Living Space And A 3 Piece Bathroom With Standup Shower. Extras Include Central Vac + Accessories, Water Softener, Dis
详情
- 上市时间: Wednesday, January 25, 2023
- 3D看房: View Virtual Tour for 139 Biehn Drive
- 城市: Kitchener
- 交叉路口: Biehn / Black Walnut
- 客厅: Main
- 厨房: Main
- 家庭房: Lower
- 挂盘公司: Re/Max Twin City Realty Inc., Brokerage - Disclaimer: The information contained in this listing has not been verified by Re/Max Twin City Realty Inc., Brokerage and should be verified by the buyer.

