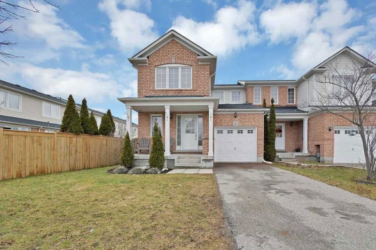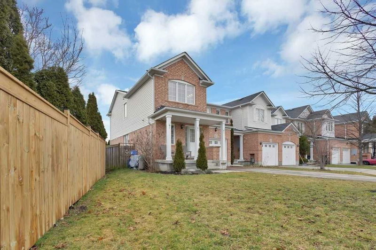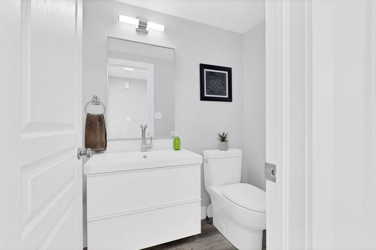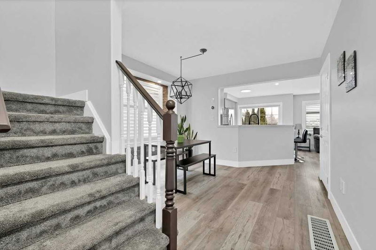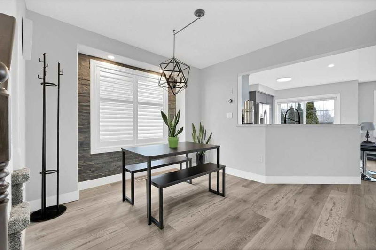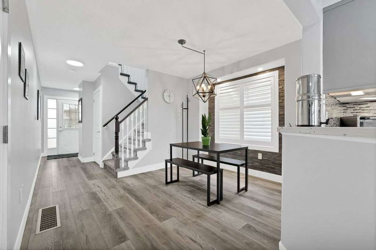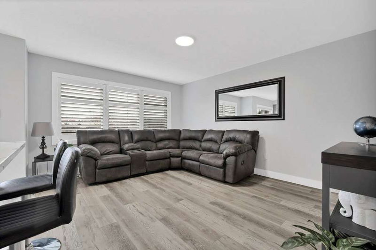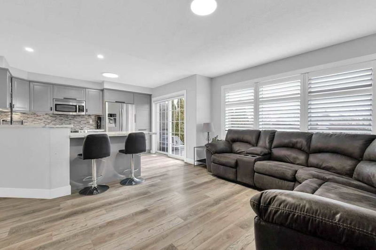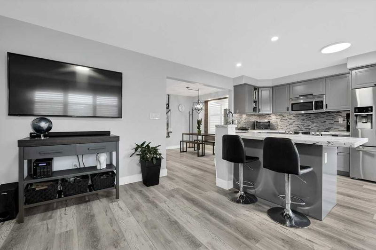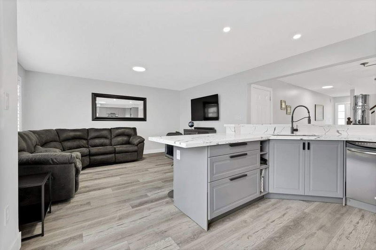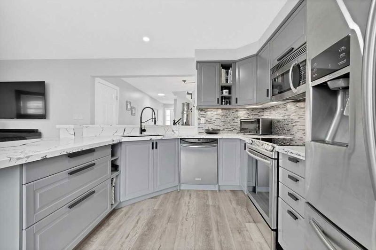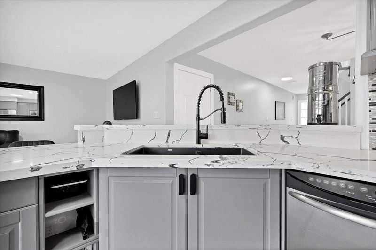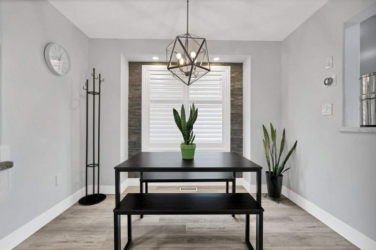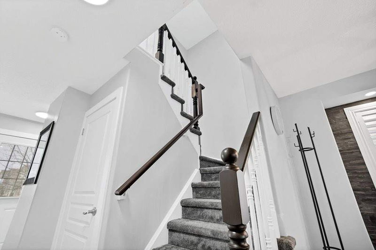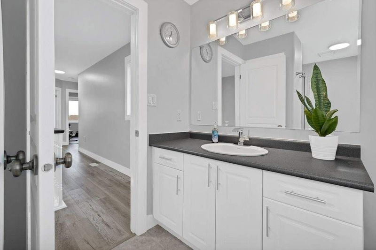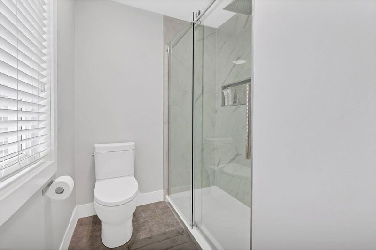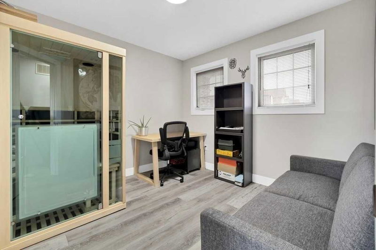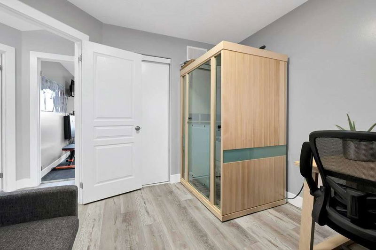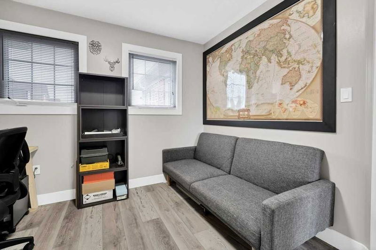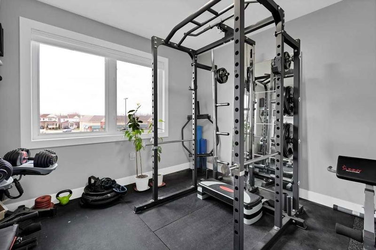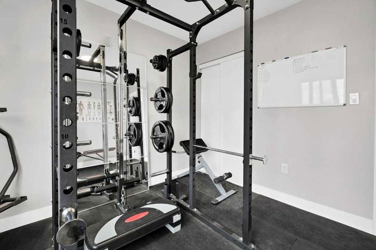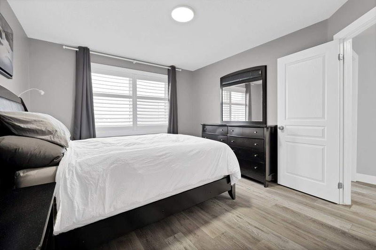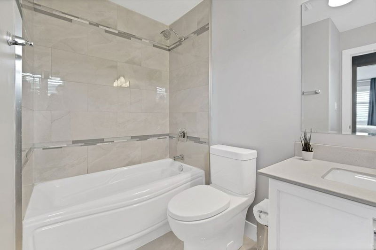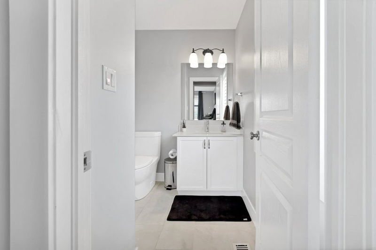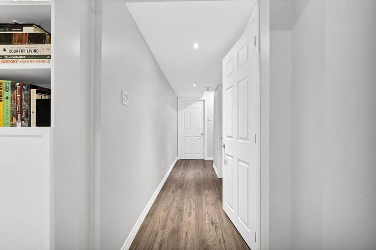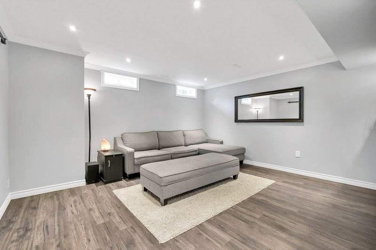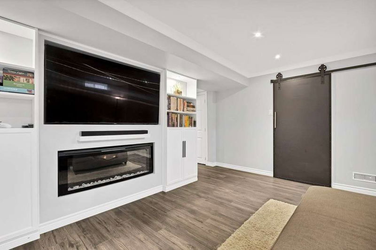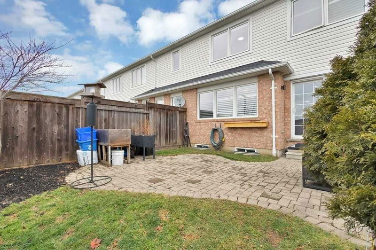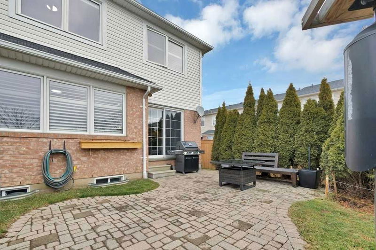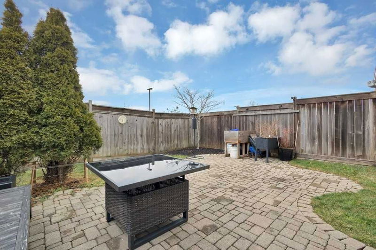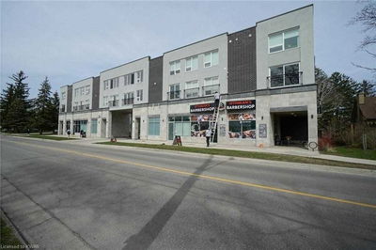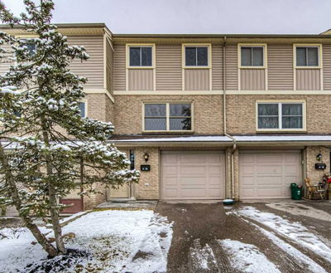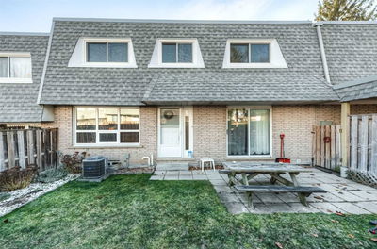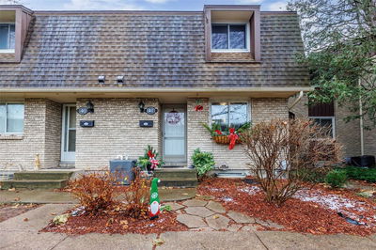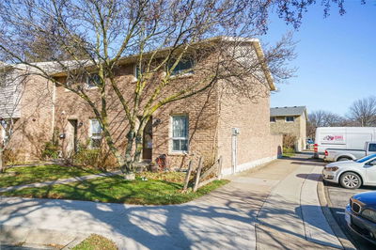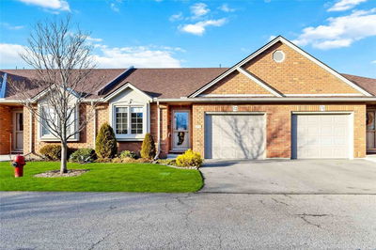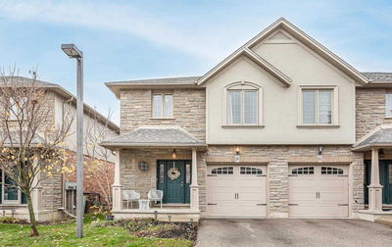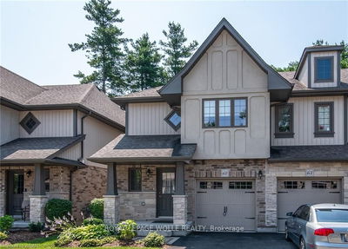3 Bedroom Modern Townhome For Sale In North Galt. Welcome To 71 Garth Massey Dr., Unit 1! As You Step Inside, You Will Appreciate The Modern Accents, Warm Tones, And Upscale Design. Make Your Way Into The Dining Area Featuring An Oversized Window With An Accent Brick Wall And Pot Lights. The Open-Concept Layout Of The Main Floor Highlights A Large Kitchen With Grey Cabinetry, Granite Countertops, Stainless Steel Appliances, And An Island. Follow The Glass-Sliding Doors Outside To Your Private Fenced-In Backyard, Including An Interlock-Stone Seating Area And Tons Of Greenery. Completing The Main Floor Is The Powder Room. Head Upstairs To 3 Bedrooms, Including The Master, Flooded With Natural Light, A Walk-In Closet, And A 4-Piece Ensuite. The Upper Level Also Consists Of A 3-Piece Bath That Has A Glass-Enclosed Shower. The Fully-Finished Basement Offers A Large Recreation Room With A Built-In Fireplace And Cabinetry. Finally, The Basement Includes Additional Storage, A Laundry Room, And
详情
- 上市时间: Tuesday, January 24, 2023
- 3D看房: View Virtual Tour for 1-71 Garth Massey Drive
- 城市: Cambridge
- 交叉路口: Baintree Way
- 详细地址: 1-71 Garth Massey Drive, Cambridge, N1T 2G8, Ontario, Canada
- 厨房: Main
- 客厅: Main
- 挂盘公司: Rego Realty Inc., Brokerage - Disclaimer: The information contained in this listing has not been verified by Rego Realty Inc., Brokerage and should be verified by the buyer.

