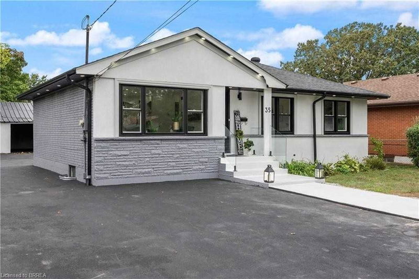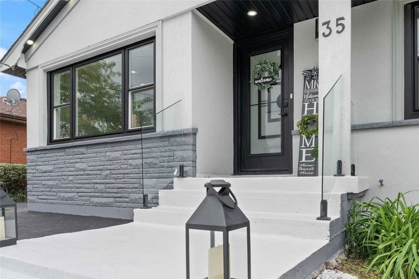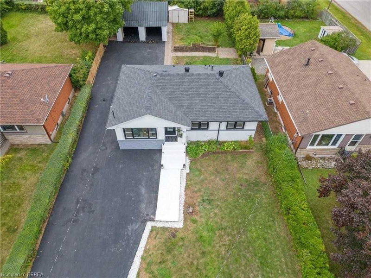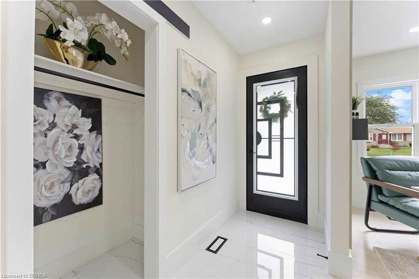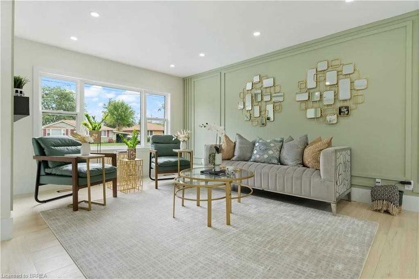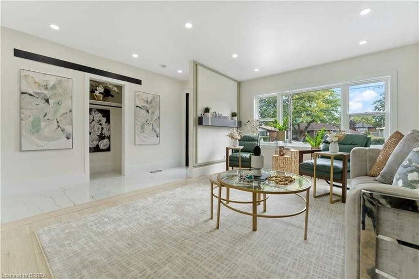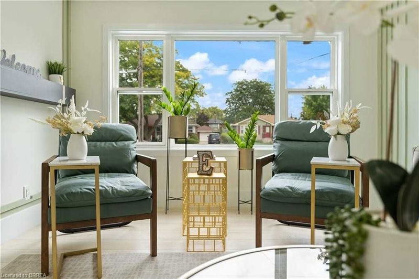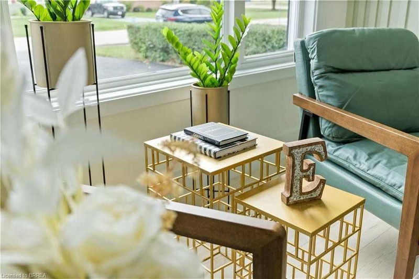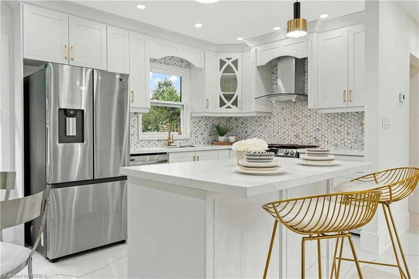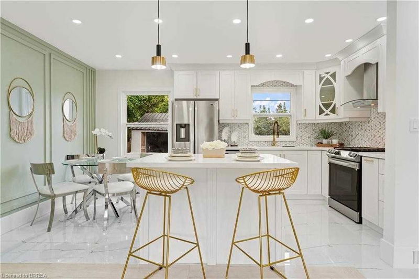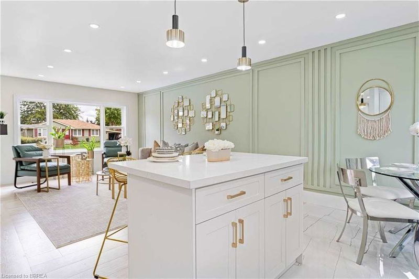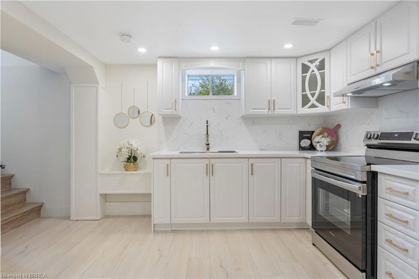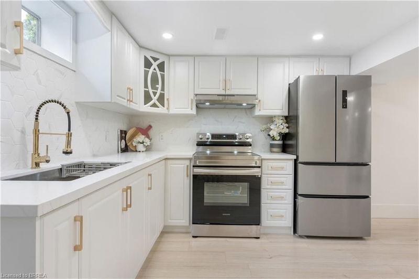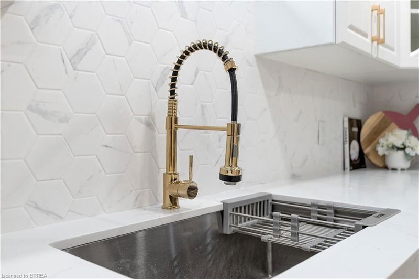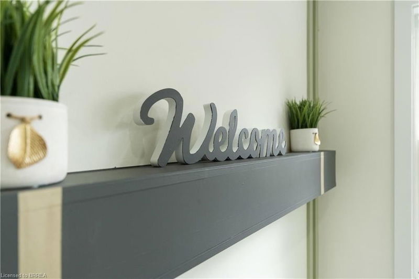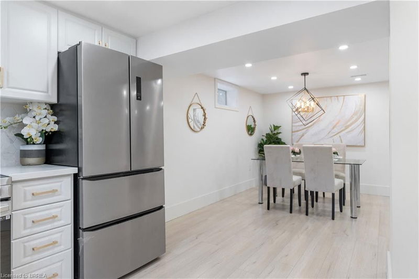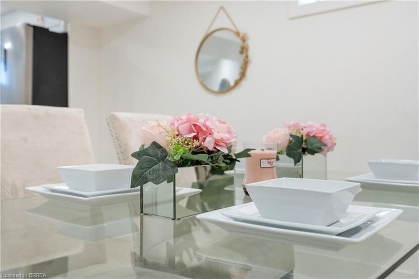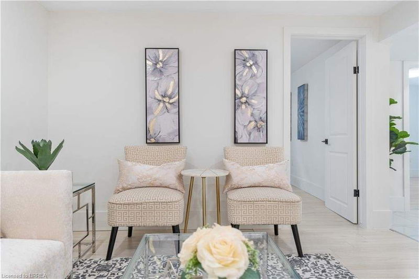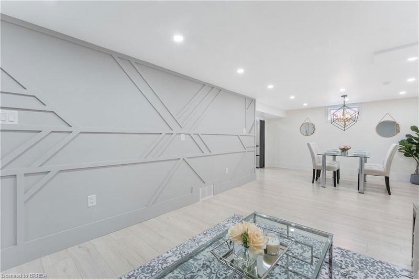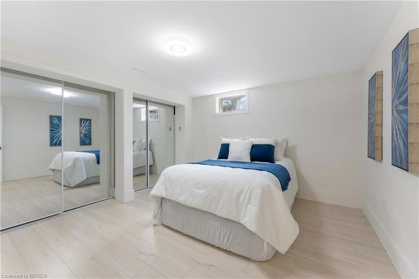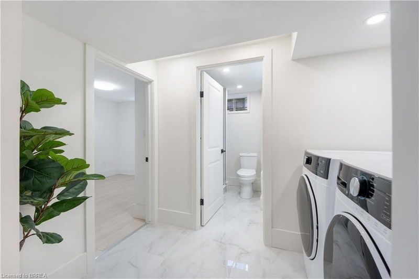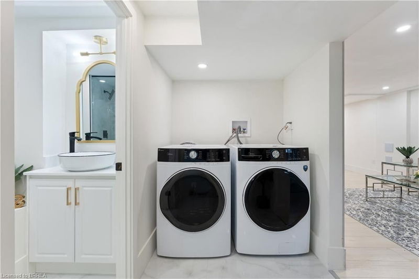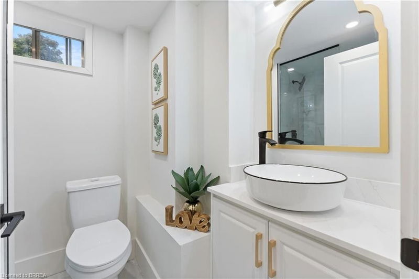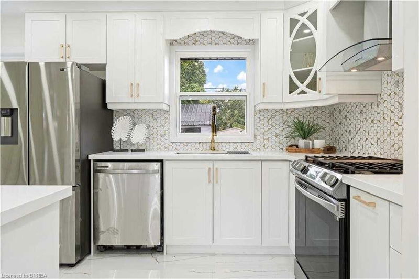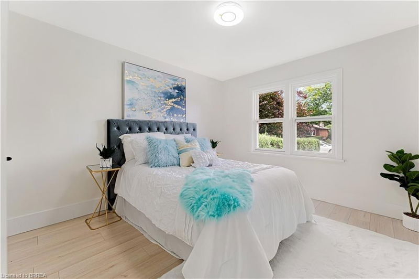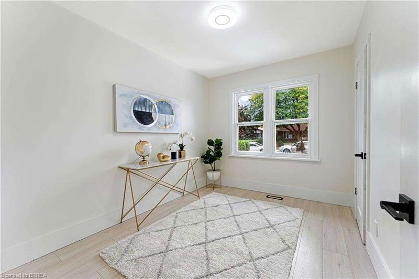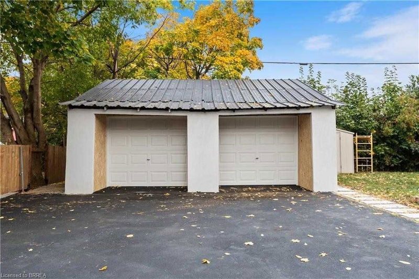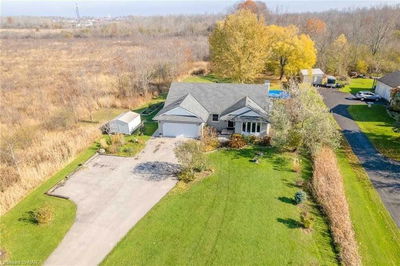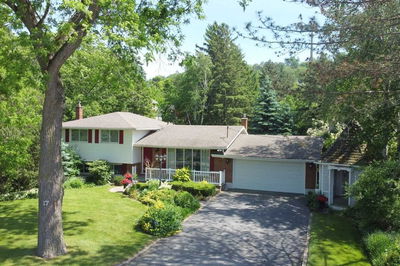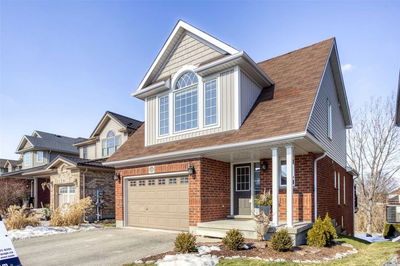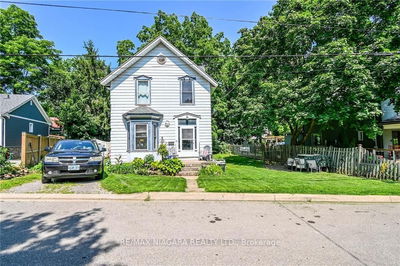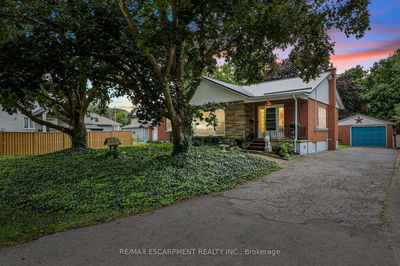This Stunning Modern Bungalow Is Located Within Walking Distance To The Lake Schools And Parks. This Home Offers Over 2000 Sq. Ft. Of Living Space, 3+2 Bedrooms, 2 Full-Sized Kitchens, 2 Full Bathrooms. The Main Floor Features A New Eat-In Kitchen With Superstone Quartz Countertop, Custom Cabinetry, Pot Lights, Luxury Laminated Flooring, Porcelain Tile And All Brand-New Stainless-Steel Appliances. This Home Boasts An Open-Concept Living Room/ Dining Room With Large Bay Windows Allowing Natural Light To Flow Throughout. The Fully Finished Basement Is In-Law Suite Ready. The Lower Suite Offers A 2nd Kitchen With A Family Room, 2 Large Bedrooms, 3 Pc Bathroom And Separate Laundry Facilities. Other Updates Rood 2018, Windows 2020, Asphalt 9 Car Driveway 2022, And A Renovated Double Car Garage 2022, Fencing 2022, Exterior Concrete, Siding, Stucco, Pot Lights 2022. Don't Miss Out On This Amazing Opportunity To Own This Gorgeous Home.
详情
- 上市时间: Monday, January 23, 2023
- 3D看房: View Virtual Tour for 35 Stewart Street
- 城市: Grimsby
- 交叉路口: Casablanca/North Service/Olive
- 详细地址: 35 Stewart Street, Grimsby, L3M 3M9, Ontario, Canada
- 厨房: Eat-In Kitchen
- 客厅: Main
- 客厅: Bsmt
- 厨房: Bsmt
- 挂盘公司: Royal Lepage Brant Realty, Brokerage - Disclaimer: The information contained in this listing has not been verified by Royal Lepage Brant Realty, Brokerage and should be verified by the buyer.

