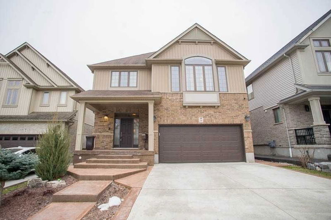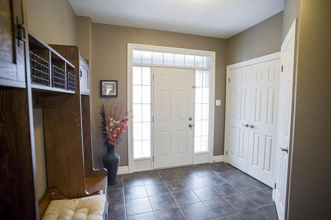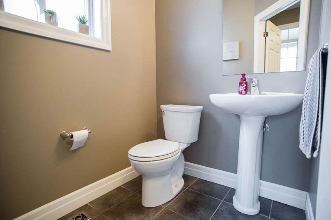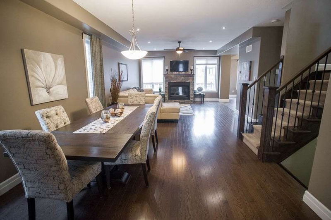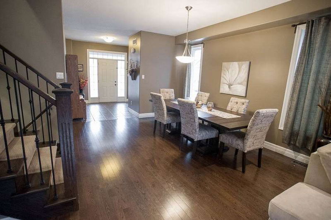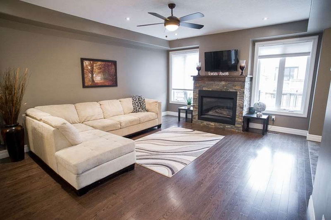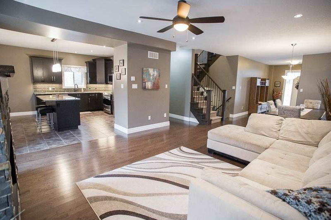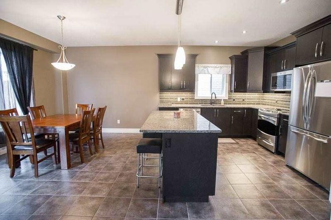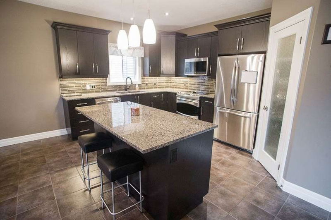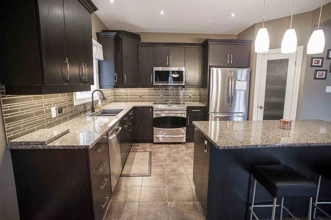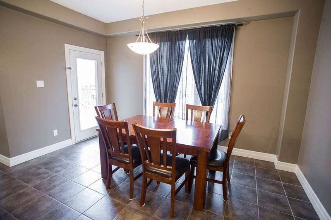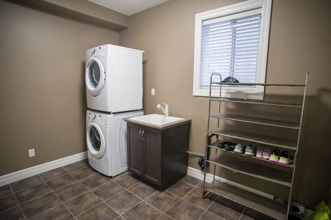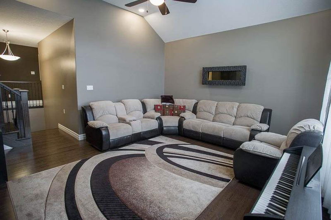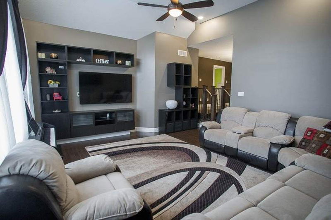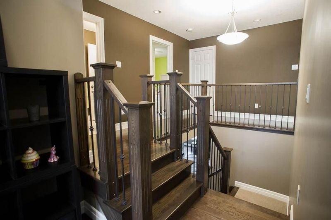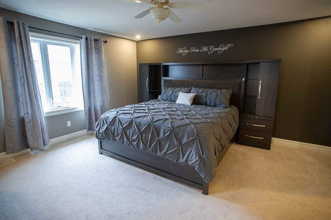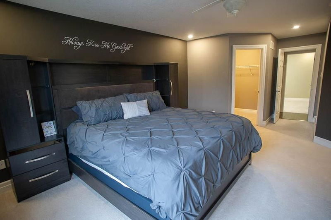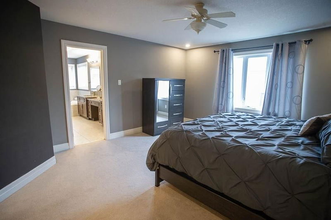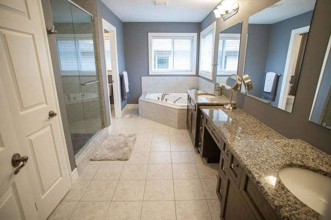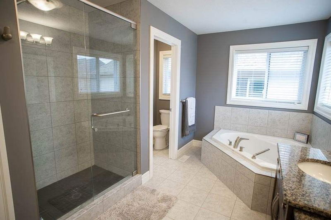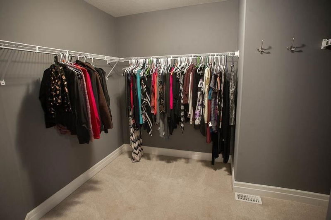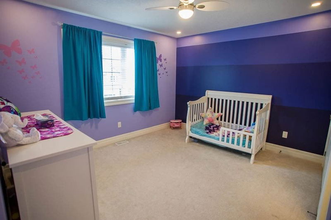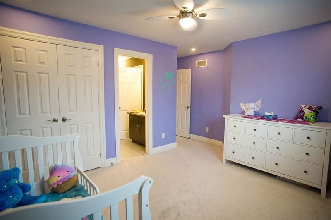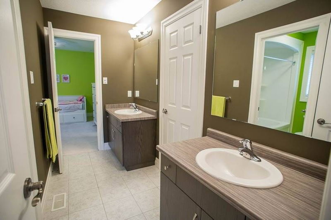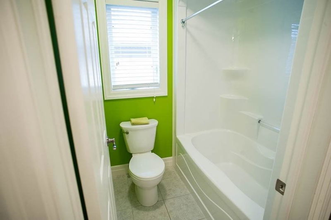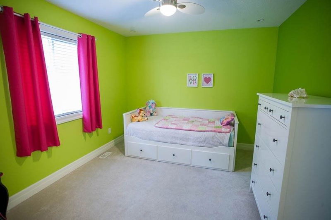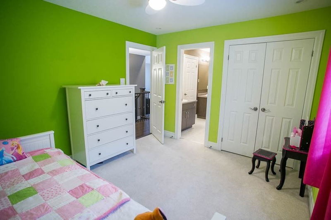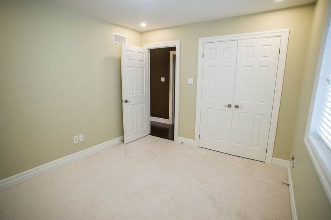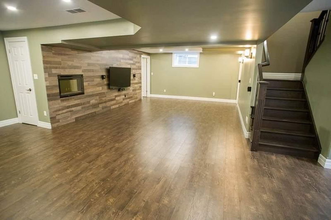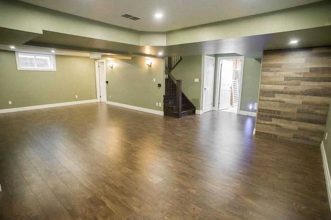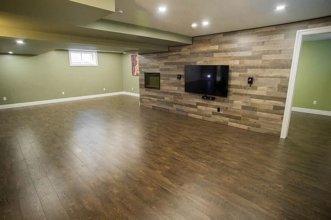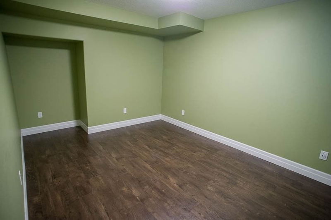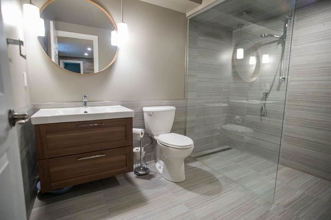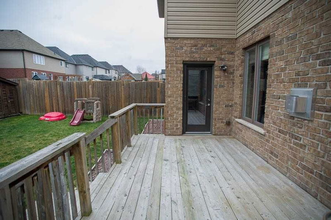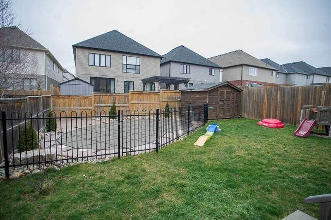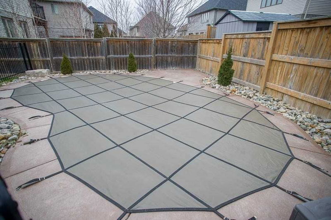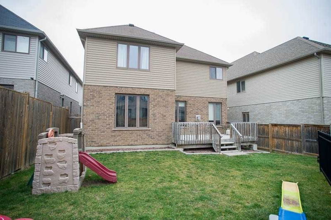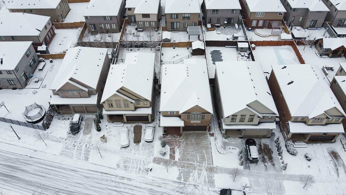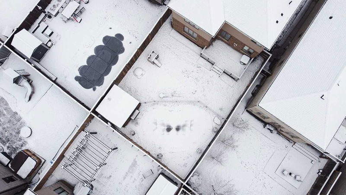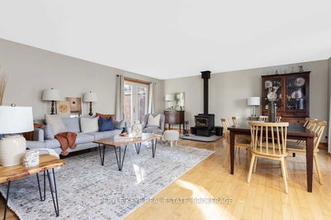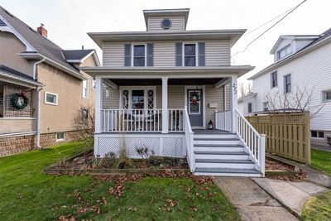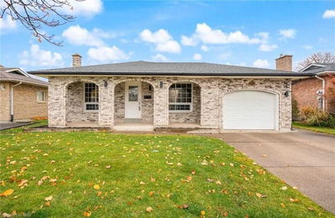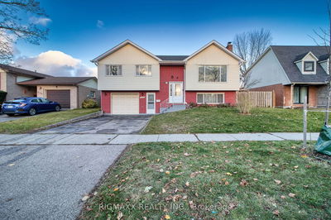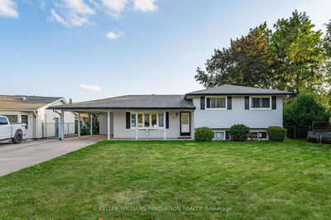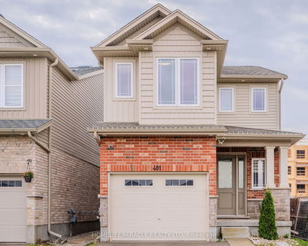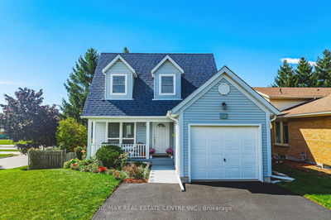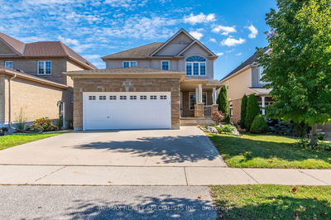39 Deer Creek St Is A 4+1 Bed, 4-Bath Home Located In The Desirable Lackner Woods Neighbourhood. Hardwood Flooring & Ceramic Tile Cascade Throughout The Main Level. The Main Floor Is The Perfect Place To Entertain Family & Friends, With A Spacious Dining Room, Living Room With A Gas Fireplace & A Chef's Kitchen. The Eat-In Kitchen Features Espresso Stained Cabinets, Large Island, Stainless-Steel Appliances, Granite Countertops, & A Large Pantry. Exit The Back Door To A Large Deck, And A Fenced In Pool, The Perfect Place To Enjoy A Hot Summer Day. The Main Floor Is Complete With A 2-Piece Bath And Main Level Laundry. The Second Floor Is A Large Den With Large Windows. The Primary Bedroom Has Walk-In Closets And A 5-Piece Spa Like Ensuite With Double Sinks, A Stand-Up Shower & Soaker Tub. Upstairs Is Complete With 3 Additional Bedrooms, & A 5-Piece Jack & Jill Bathroom. If More Space Is What You Are Looking For, The Basement Has A Large Rec Room, A Spacious Bedroom & 3-Piece Bath.
详情
- 上市时间: Monday, January 23, 2023
- 3D看房: View Virtual Tour for 39 Deer Creek Street
- 城市: Kitchener
- 交叉路口: Valebrook St To Deer Creek St
- 详细地址: 39 Deer Creek Street, 厨房er, N2A 0E7, Ontario, Canada
- 客厅: Main
- 厨房: Eat-In Kitchen
- 挂盘公司: Revel Realty Inc., Brokerage - Disclaimer: The information contained in this listing has not been verified by Revel Realty Inc., Brokerage and should be verified by the buyer.

