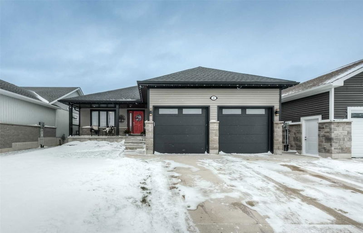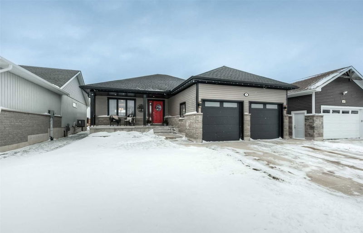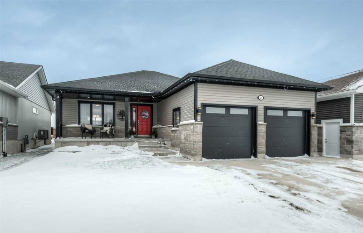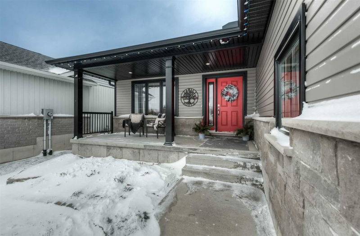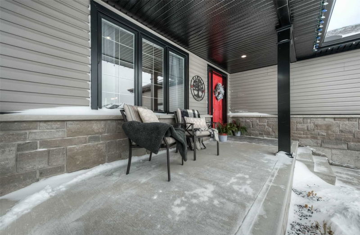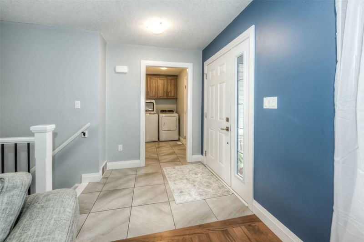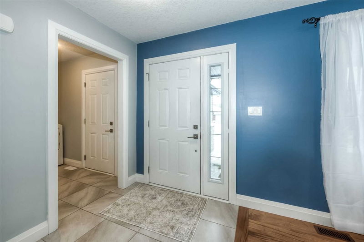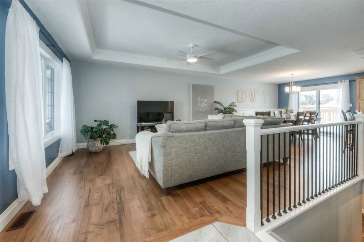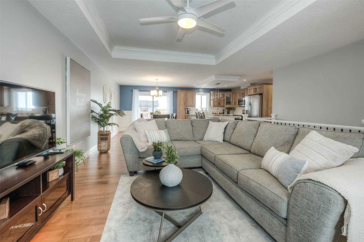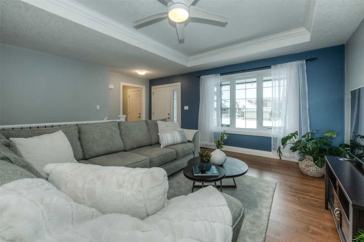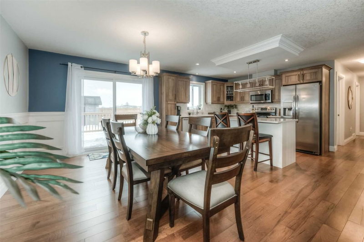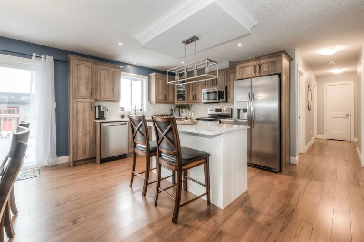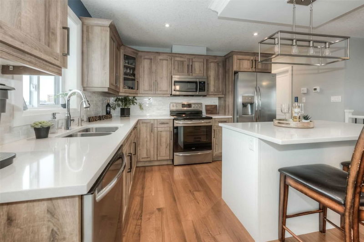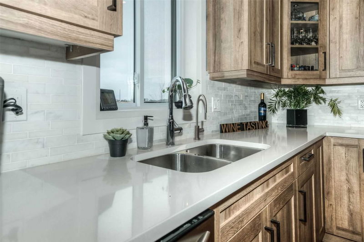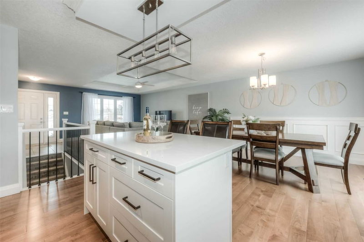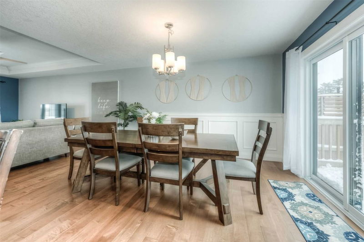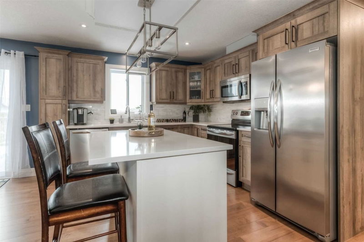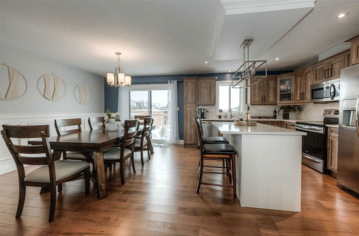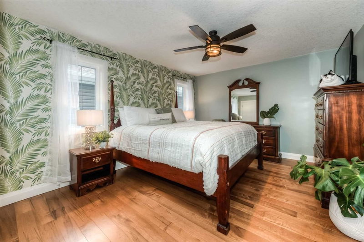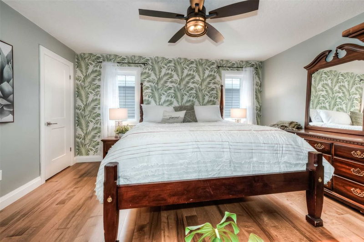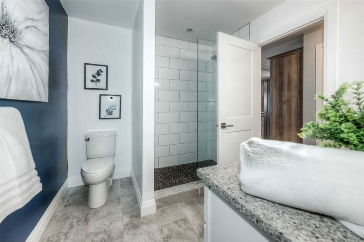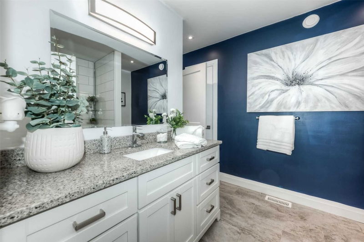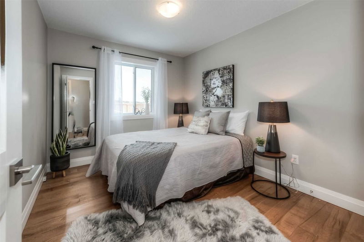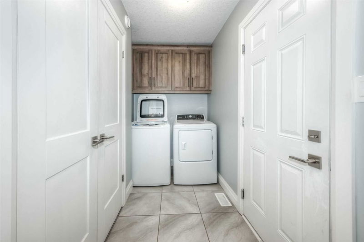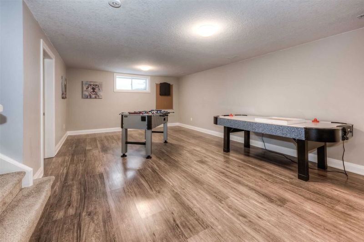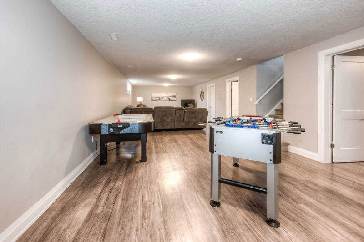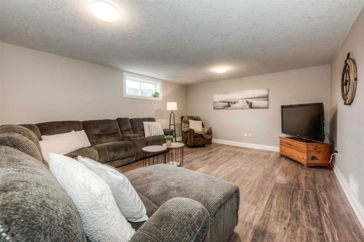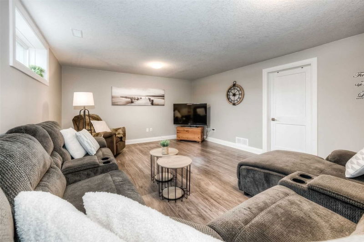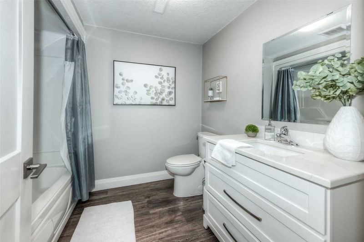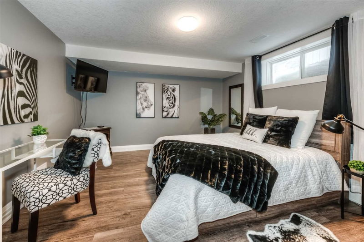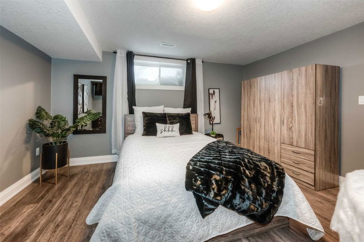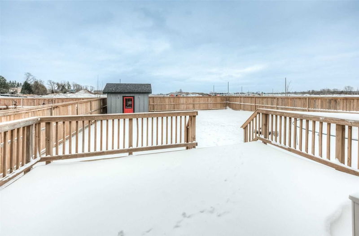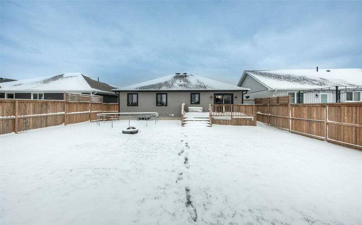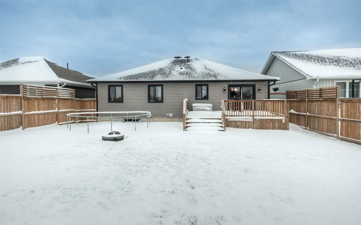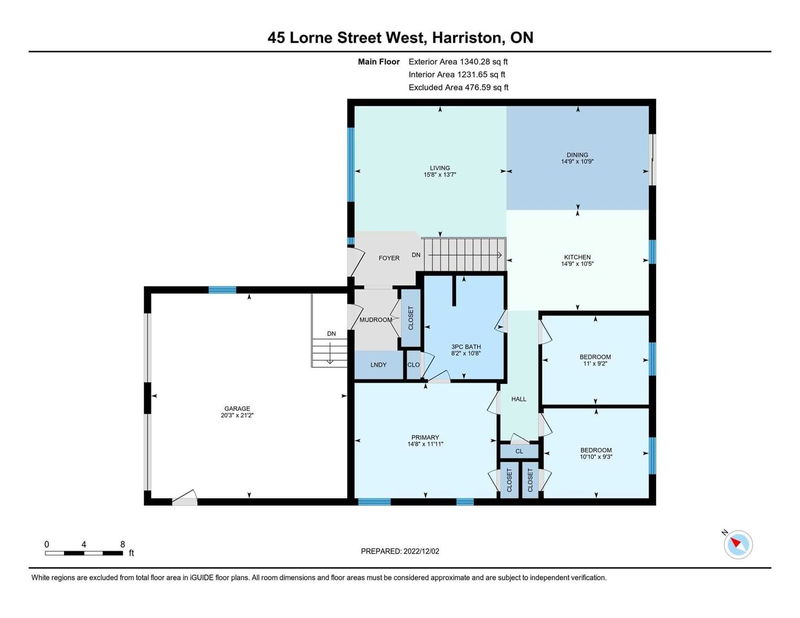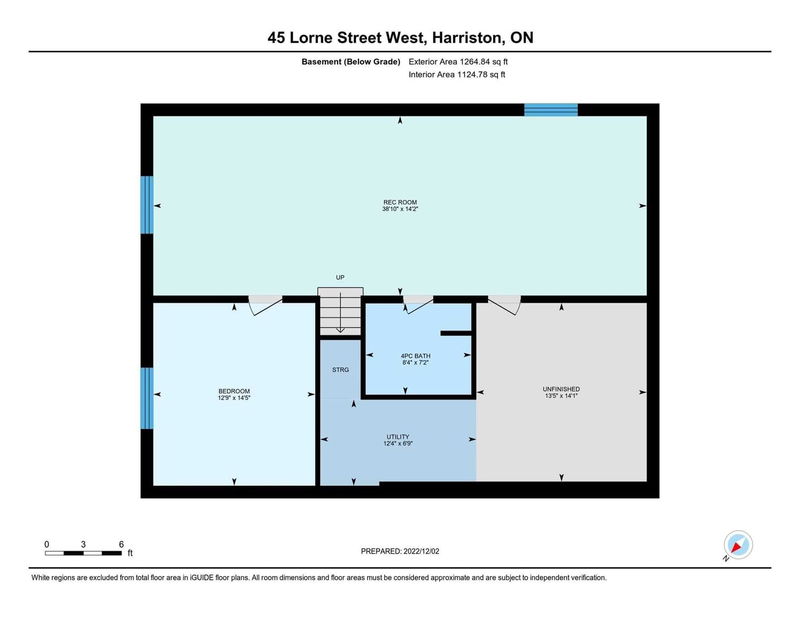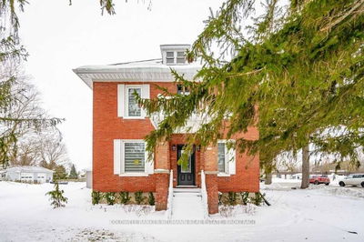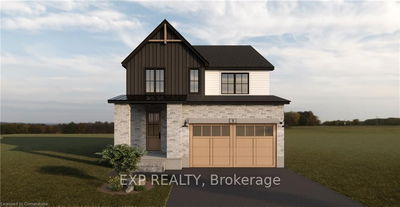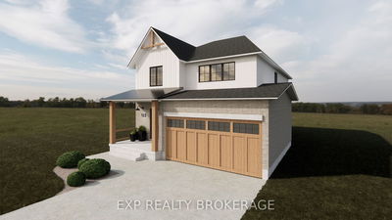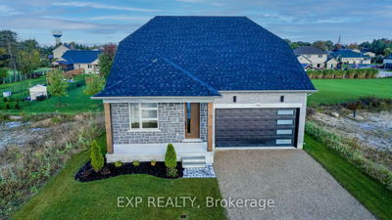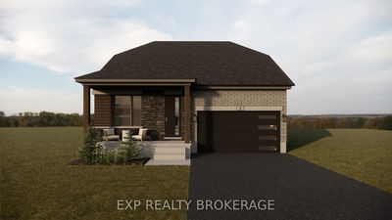Welcoming, Cozy Yet Spacious, Modern And Stylish Finishes And Finished Top To Bottom. All Just A Short Country Drive Away. Welcome To 45 Lorne Street. This Bungalow Offers Over 2300 Sq' Of Finished Living Space & All The Conveniences You Are Looking For. Double Car Garage, Main Flr Laundry, Large Walk In Shower & Semi En Suite Off The Primary Bdrm & A Fully Finished Bsmnt. Carpet Free (Stairs Have Carpet) This Home Presents Beautifully! Open Concept Makes For Great Gatherings & A Refreshing Space! Luxury Features Include: Custom Kitchen, Quarts Counters, Tile Back Splash, Frame Less Shower & Seamless Flow From Room To Room. The Main Level Offers 2 Bdrms W Spacious Closets, Additional Room (No Closet) & A Generous Sized Main Bath. Below You Will Enjoy The Massive Family Space Perfect For Late Night Movies', Games And Activities Or A Great Place For The Kids To Just Hang Out. Looking For A Massive Yard, Fully Fenced With A Spacious Deck And Storage Shed? Check Check & Check. View Today!
详情
- 上市时间: Tuesday, January 17, 2023
- 3D看房: View Virtual Tour for 45 Lorne Street
- 城市: Minto
- 社区: Harriston
- 详细地址: 45 Lorne Street, Minto, N0G 1Z0, Ontario, Canada
- 客厅: W/O To Deck
- 厨房: Backsplash, Breakfast Bar
- 挂盘公司: Royal Lepage Royal City Realty Ltd., Brokerage - Disclaimer: The information contained in this listing has not been verified by Royal Lepage Royal City Realty Ltd., Brokerage and should be verified by the buyer.

