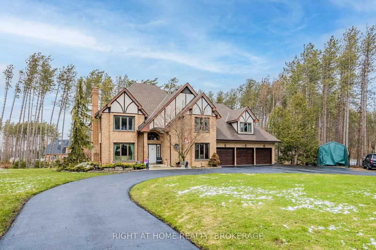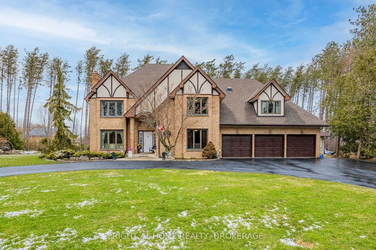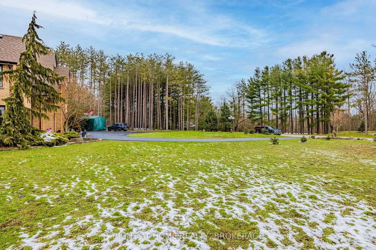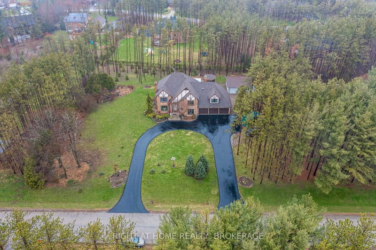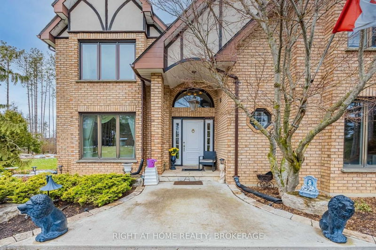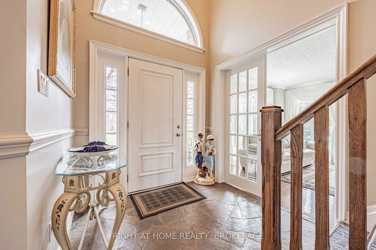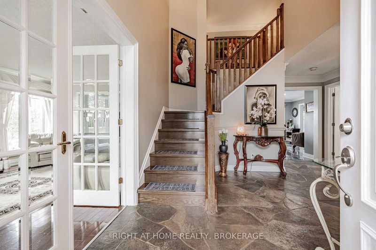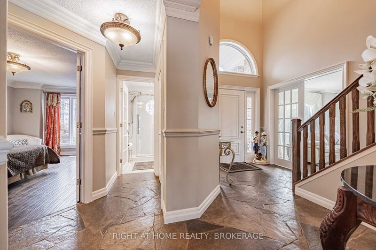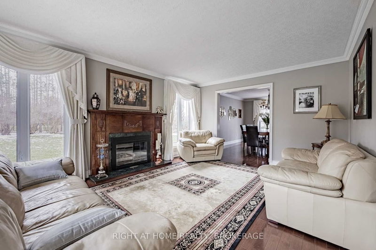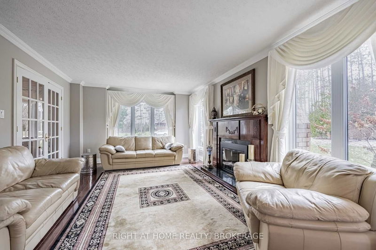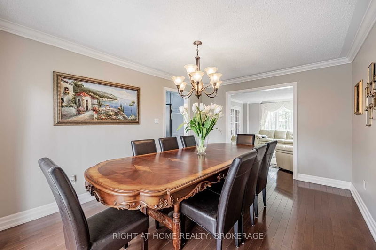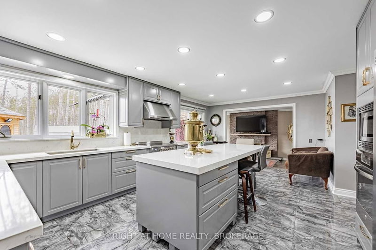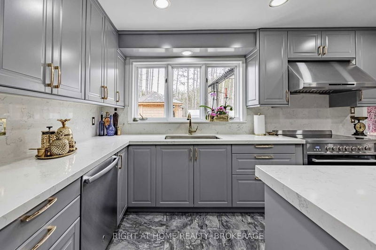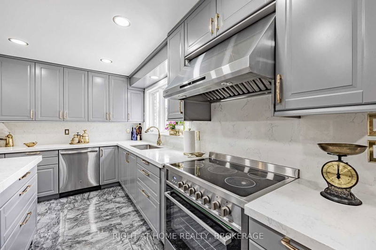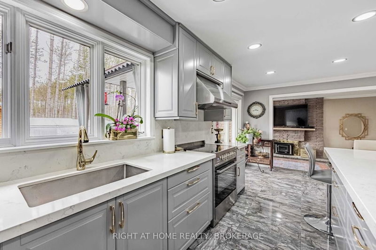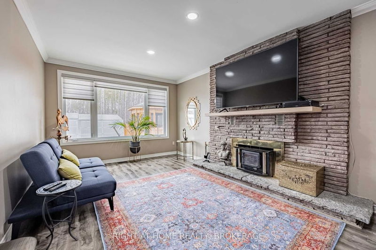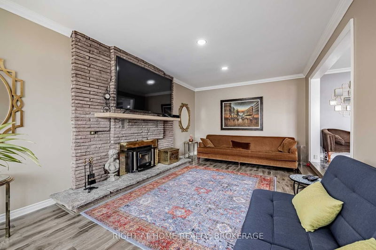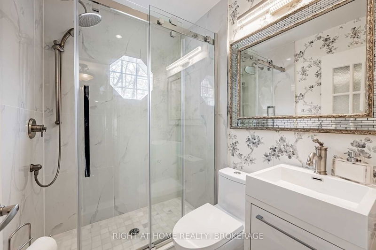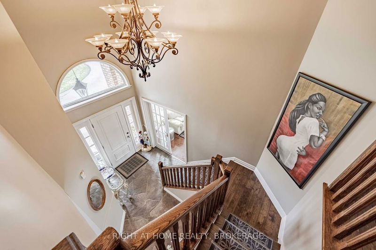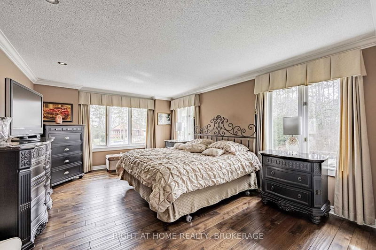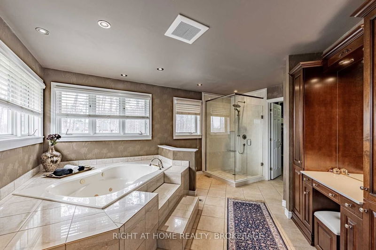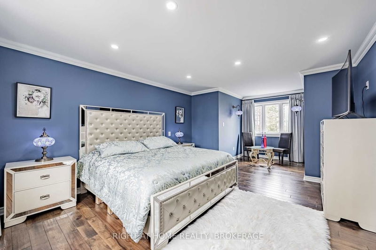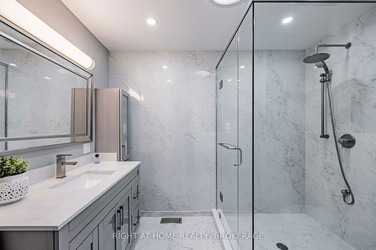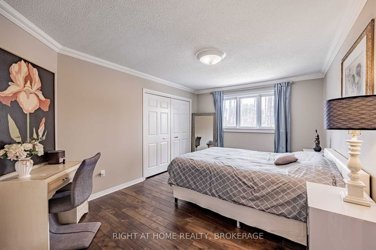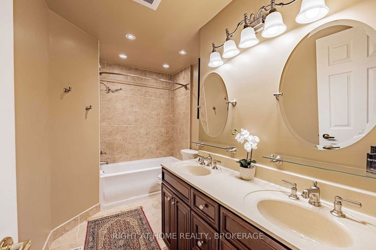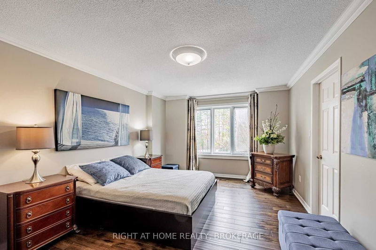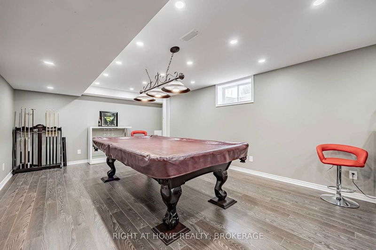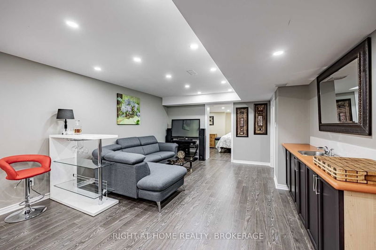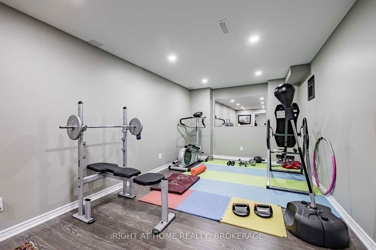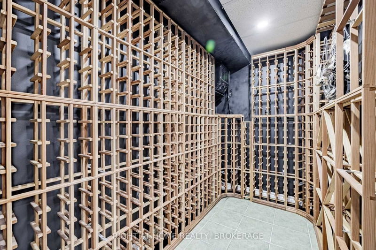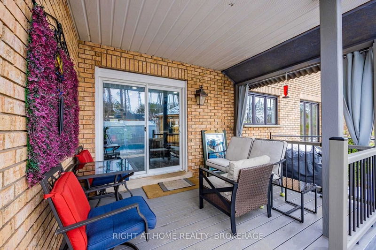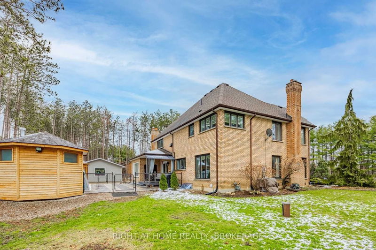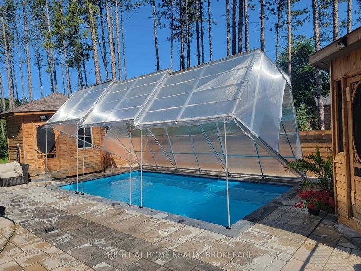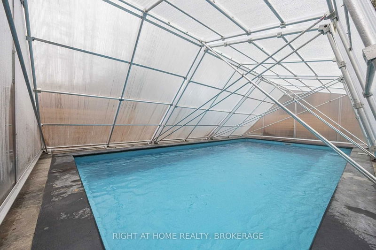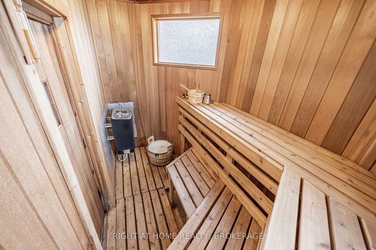One Of A Kind Executive Custom-Built Home Is Located In The Exclusive Pine Ridge Estates. Well Set Back From The Road With Gorgeous Curb Appeal. This Spacious Home Offers Custom Kitchen, Formal Living And Dining Rooms, Open Concept Floor Plan With Grand Foyer, Two Fireplaces, Office/ Nanny Suite. Upper Level Has 4 Bright Bdrms. The Lower Level Offers Rec Room, Exercise Room, Wine Cellar And Utility/ Storage Rms. Garden Door Takes You To A Landscaped Oasis Like Backyard With Mature Tall Trees. Perfect For Entertainment And Relaxing That Includes Large Deck, Heated Salt Water Pool, Sauna And Gazebo.
详情
- 上市时间: Monday, January 16, 2023
- 3D看房: View Virtual Tour for 22 Pine Ridge Road
- 城市: Erin
- 社区: Erin
- 详细地址: 22 Pine Ridge Road, Erin, N0B 1T0, Ontario, Canada
- 厨房: Quartz Counter, Porcelain Floor, Stainless Steel Appl
- 家庭房: Fireplace, Crown Moulding, Large Window
- 挂盘公司: Right At Home Realty, Brokerage - Disclaimer: The information contained in this listing has not been verified by Right At Home Realty, Brokerage and should be verified by the buyer.

