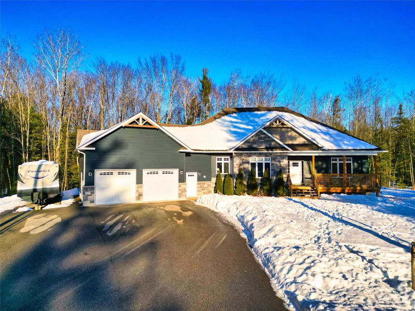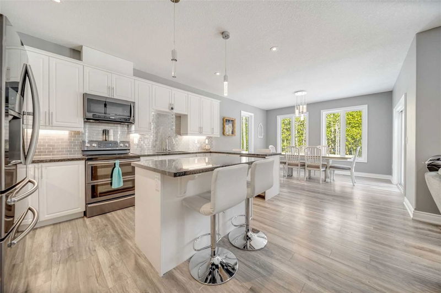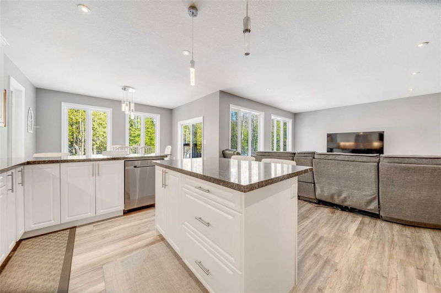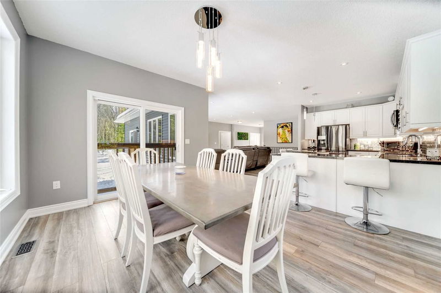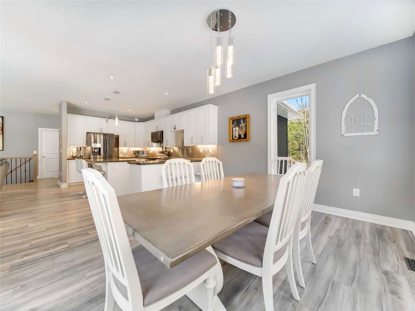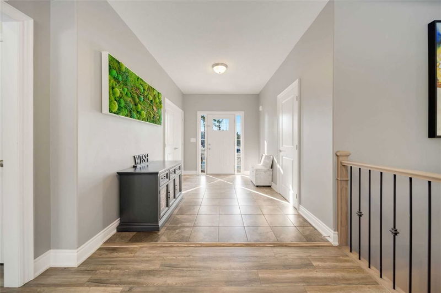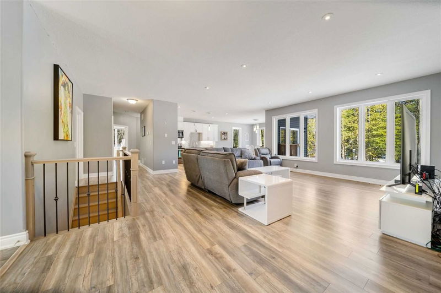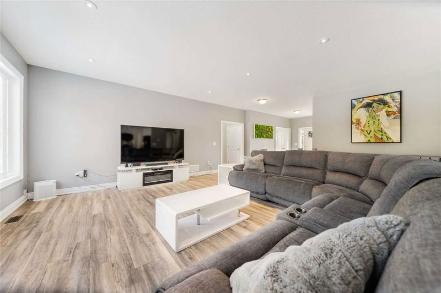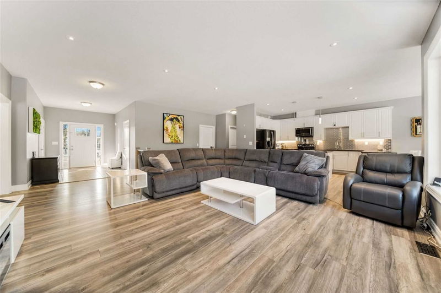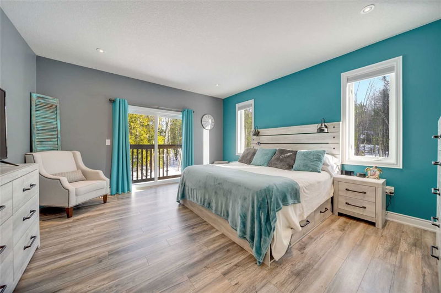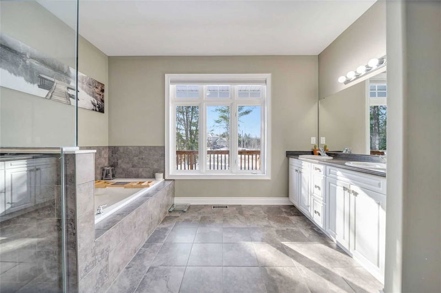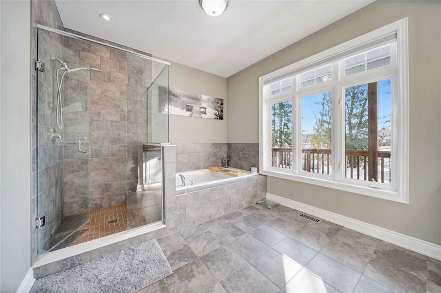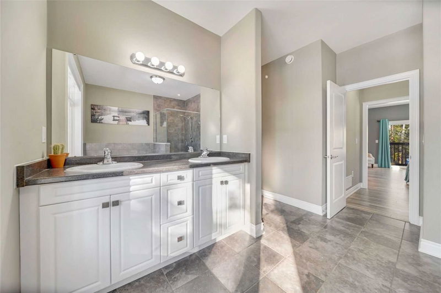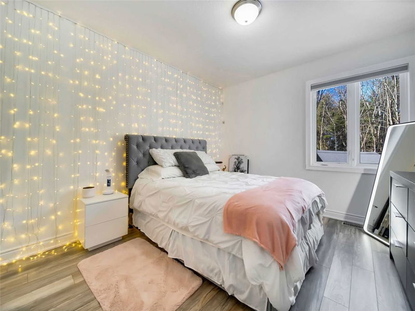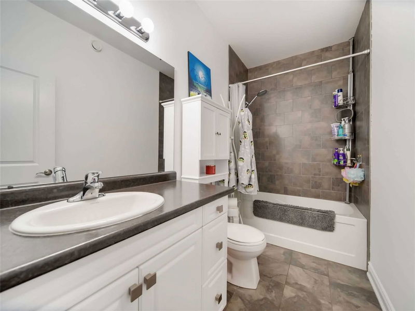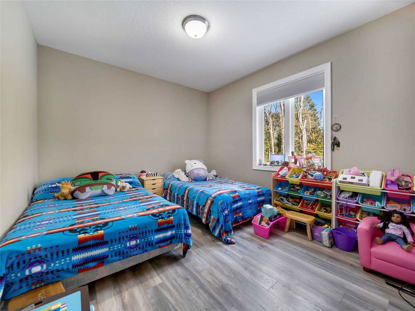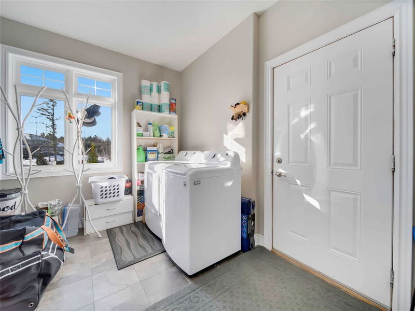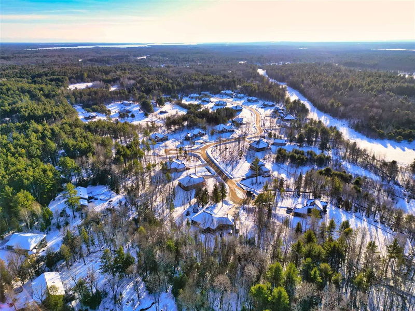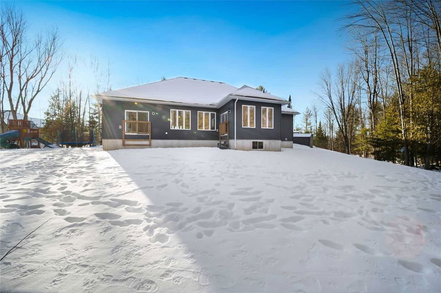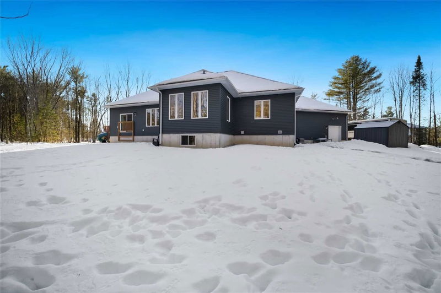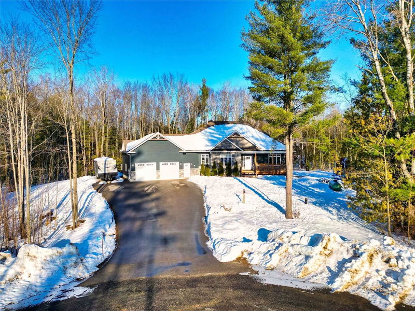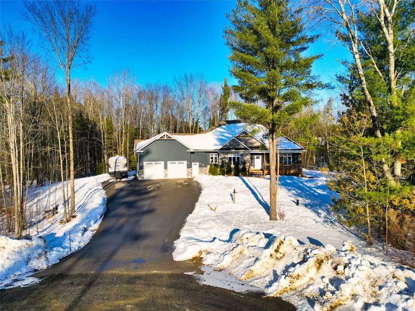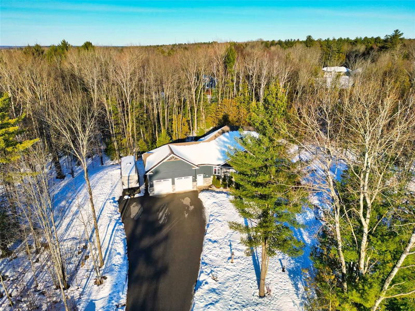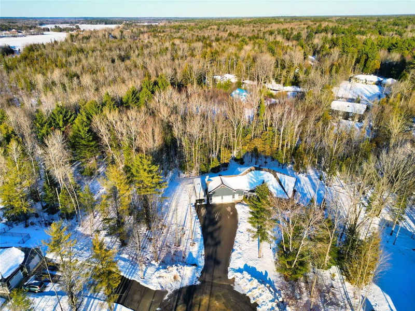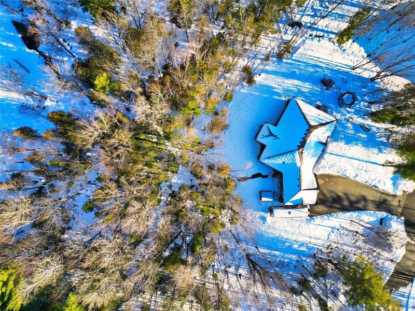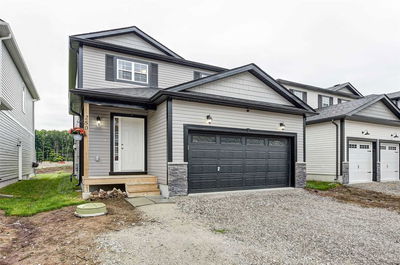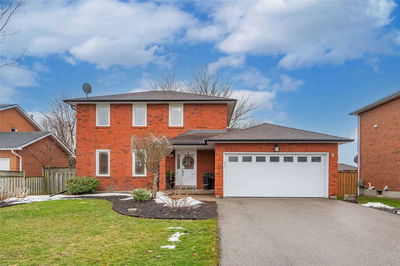Welcome Home To 1054 Pasture Lane. This Property Sits On A Picturesque 3.9 Acres Surrounded By Mature Trees And Is Only 20 Minutes North Of Downtown Orillia With Quick Access To Highway 11. This Beautiful Home Boasts 2494Sq/Ft Of Living Space On The Main Floor With 4 Bedrooms, 2.5 Baths, And Plenty Of Closet And Storage Space. The Open-Concept Kitchen Features Granite Countertops, A Sizeable Island, Soft-Close Cupboards, And Plenty Of Natural Light From Oversized Windows. The Primary Bedroom Is Spacious With Its Own Exquisite 5 Pc Ensuite With A Glass Tiled Shower, Soaker Tub, And A Vast Walk-In Closet. The Home Features An Attached 2.5-Space Garage With Access To The Main Floor Laundry/Mudroom As Well As A Separate Entrance Into The Basement For In-Law Potential. With A Paved Driveway And Parking For Family And Friends, This Property Has Room To Entertain Family And Friends.
详情
- 上市时间: Monday, January 16, 2023
- 3D看房: View Virtual Tour for 1054 Pasture Lane N
- 城市: Gravenhurst
- 交叉路口: Graham Road
- 详细地址: 1054 Pasture Lane N, Gravenhurst, P0E 1N0, Ontario, Canada
- 厨房: Main
- 客厅: Main
- 挂盘公司: Re/Max Right Move, Brokerage - Disclaimer: The information contained in this listing has not been verified by Re/Max Right Move, Brokerage and should be verified by the buyer.


