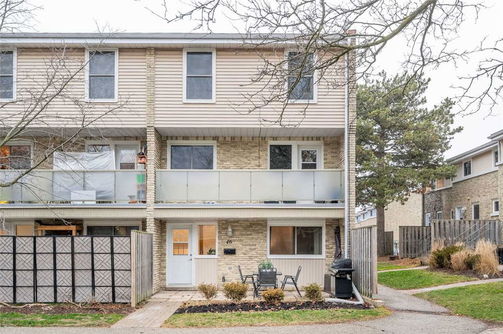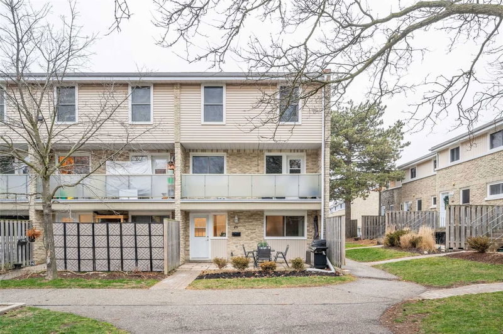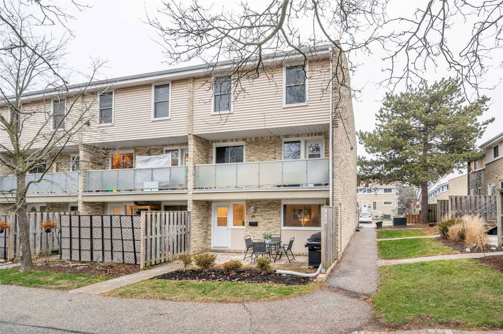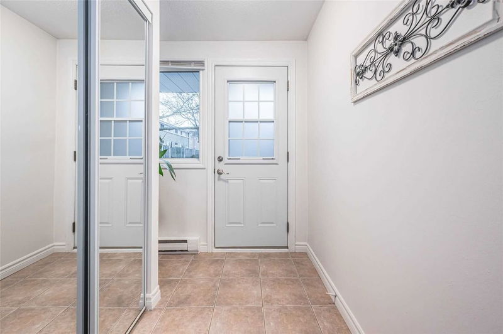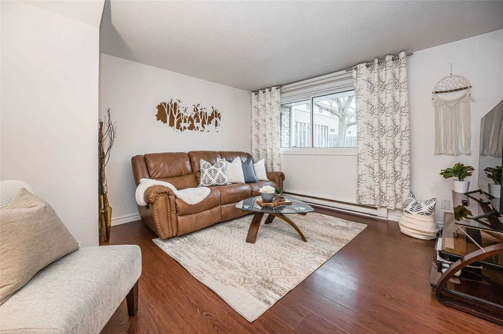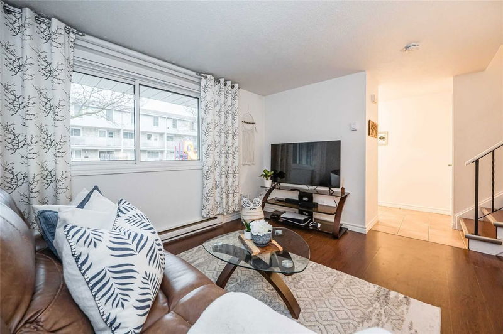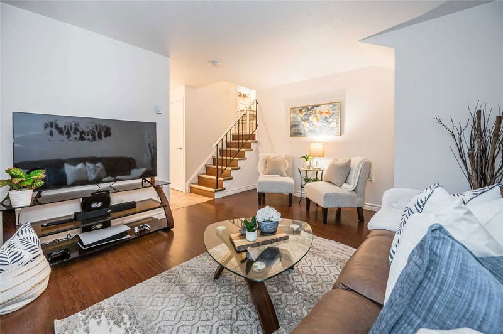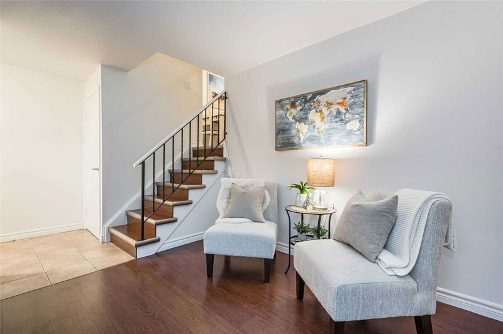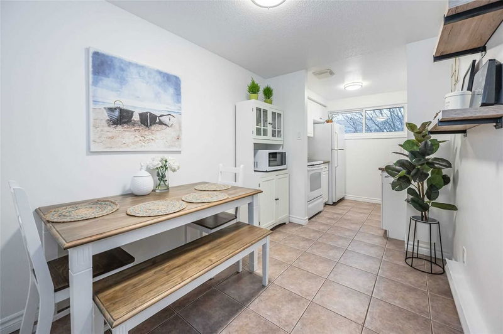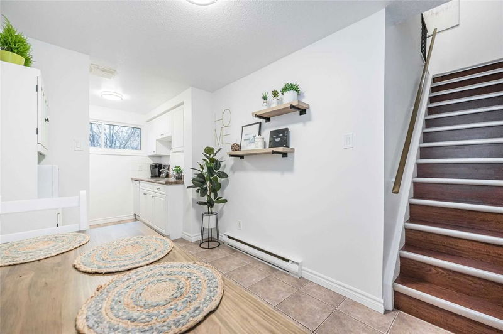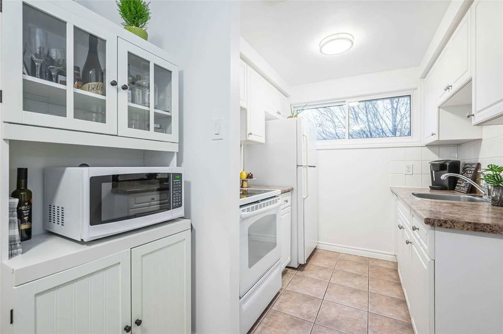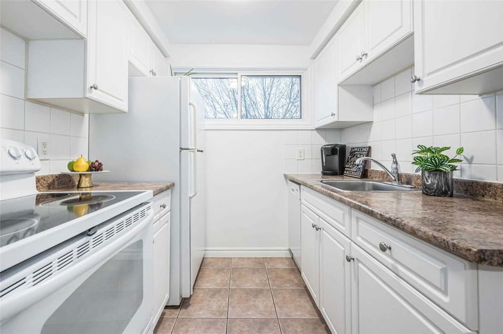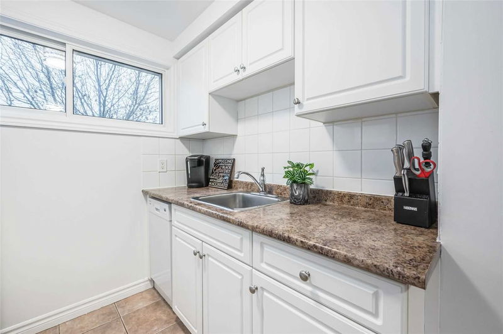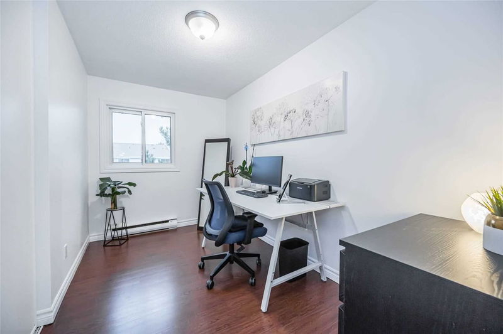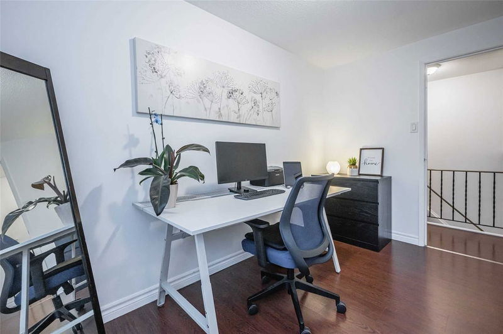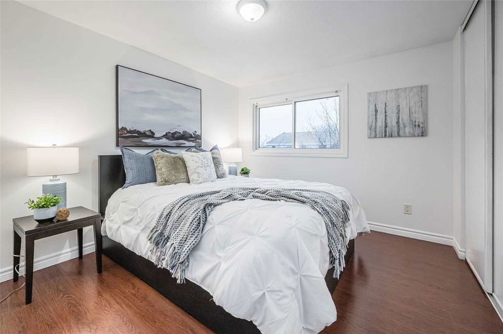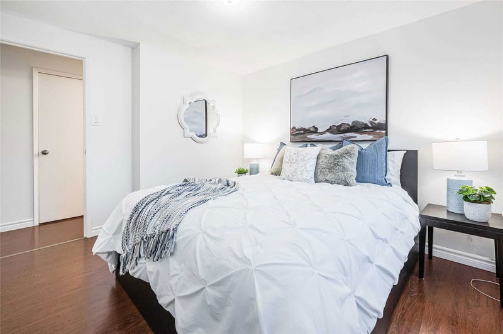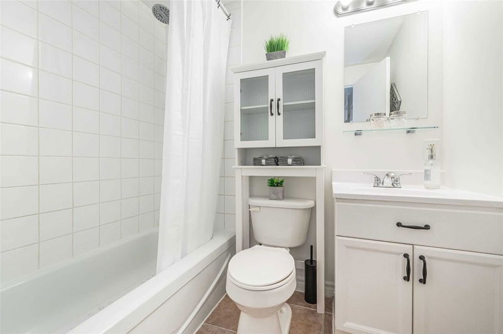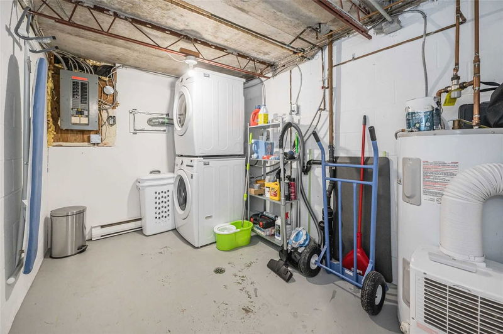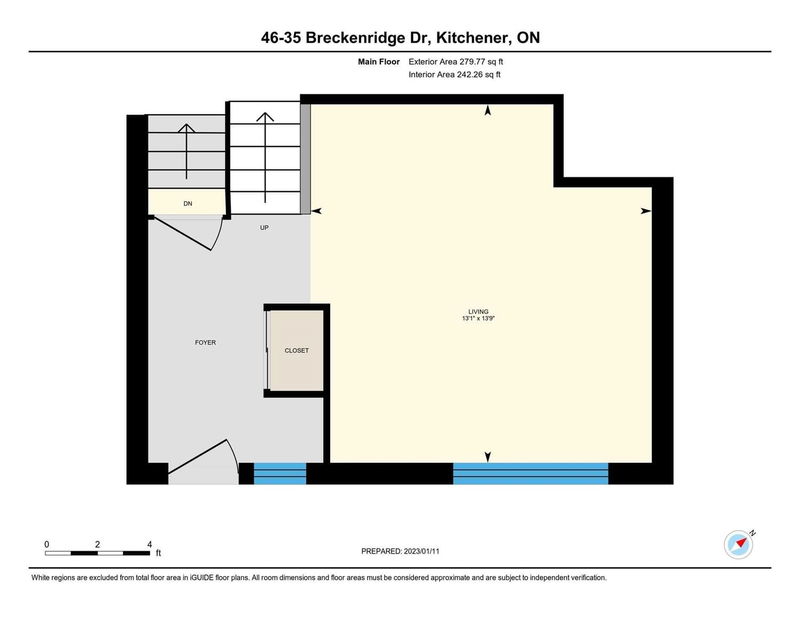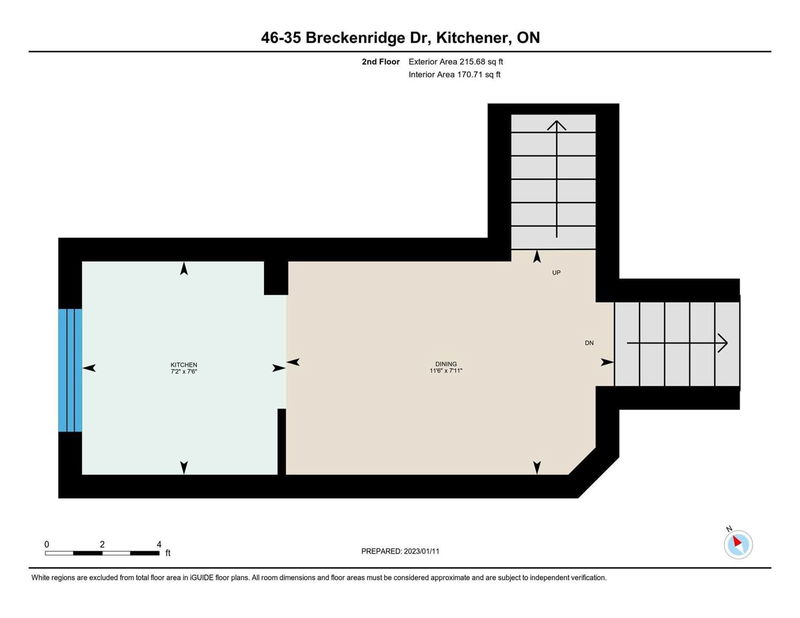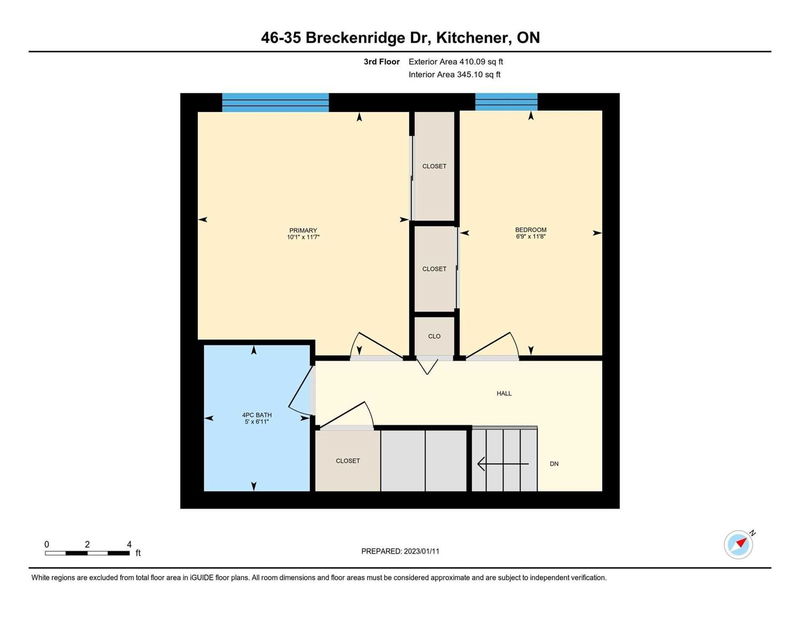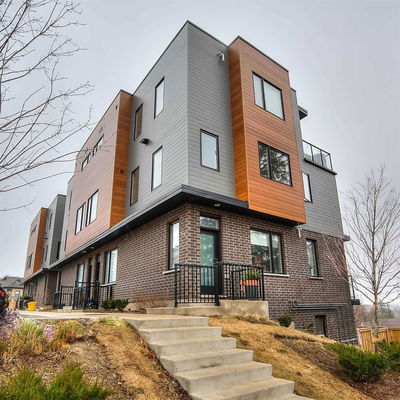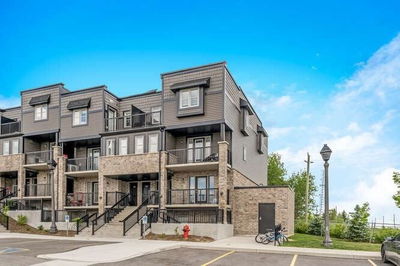This End Unit Townhome Has A Spacious Floorplan, One Of The Best Locations In The Complex And Two Parking Spots! Imagine Yourself Cozying Up On The Couch In The Large Living Room After A Long Day Or Cooking For Friends And Family In The Crisp White Eat-In Kitchen. There Is A Spacious Primary Bedroom Upstairs Waiting For You And The Second Bedroom Could Be Used As An Office, Nursery Or Bedroom. The Bright 4-Piece Bath Has Been Nicely Updated And The Partial Basement Has Laundry And Tons Of Storage Space. Outside, You Can Dream About Sitting On The Patio In The Warm Weather, Overlooking The Playground Or Bbqing And Dining Al Fresco. Freshly Painted And Carpet-Free With Updated Windows, Roof, Door, An Owned Hot Water Heater And All Appliances Included, All You Need To Do Is Pack Your Bags. This Well-Managed Condo Corp Will Even Take Care Of The The Snow Removal Up To Your Door, Private Garbage Removal And Includes Water In The Monthly Fee.
详情
- 上市时间: Wednesday, January 11, 2023
- 3D看房: View Virtual Tour for 46-35 Breckenridge Drive
- 城市: Kitchener
- 交叉路口: Ottawa St To Breckenridge
- 详细地址: 46-35 Breckenridge Drive, 厨房er, N2B 3H5, Ontario, Canada
- 客厅: Main
- 厨房: 2nd
- 挂盘公司: Keller Williams Home Group Realty, Brokerage - Disclaimer: The information contained in this listing has not been verified by Keller Williams Home Group Realty, Brokerage and should be verified by the buyer.

