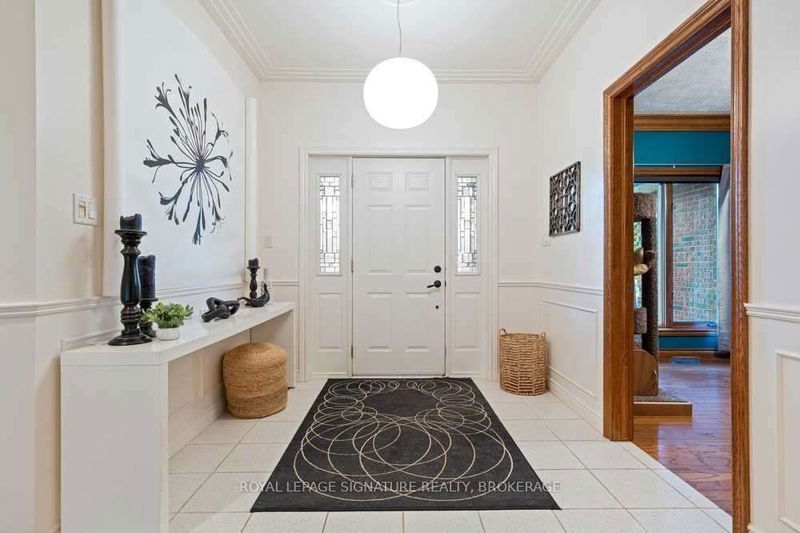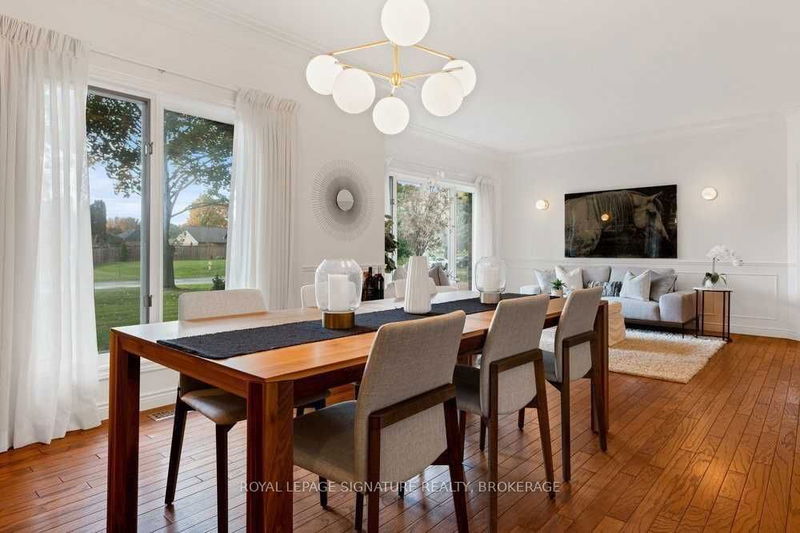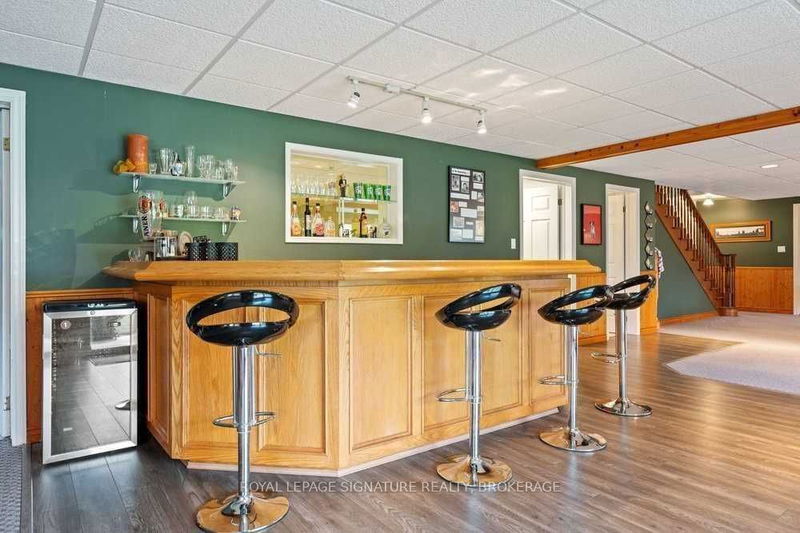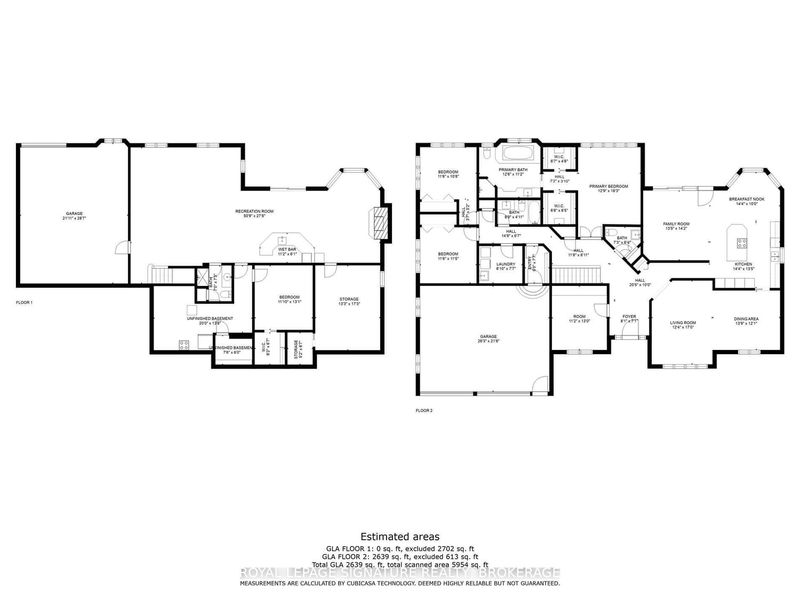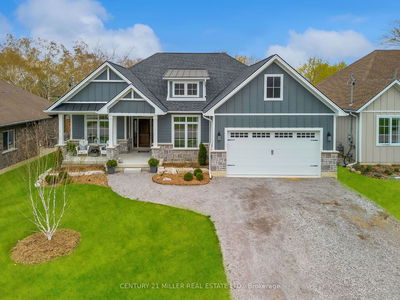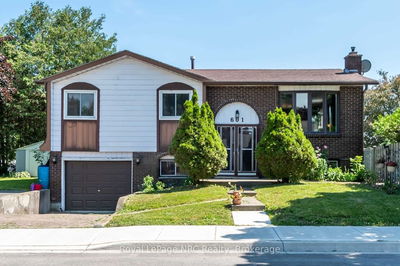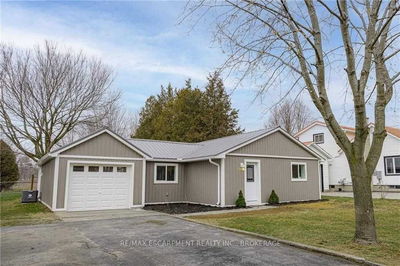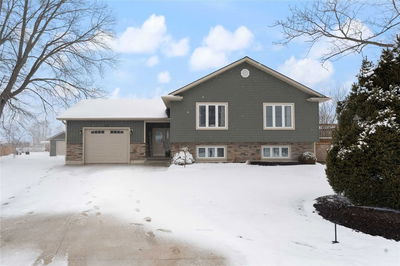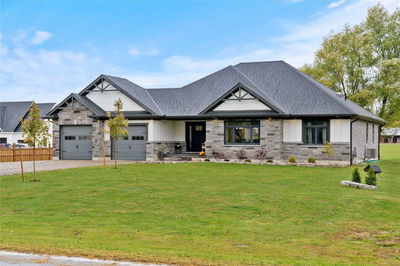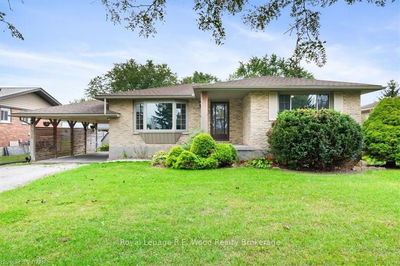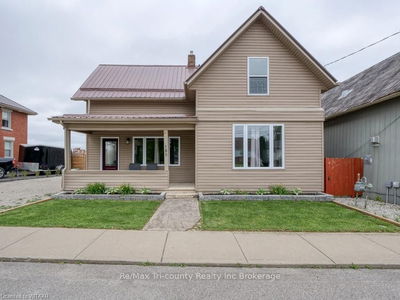This Magnificent Bungalow Is Located In A Sought-After, Safe & Friendly Area, Positioned On A 0.65 Acre Premium Private Lot With No Neighbours Behind. Custom Built By The Current Owner, This Home Has Been Lovingly Cared For & Well Maintained. The Open Concept Design Offers Over 4,598 Finished Sq. Ft., 3+2 Bedrooms Plus A Total Of 4 Bathrooms. 9' Ceilings, Hardwood Floors, 12" Crown Moldings, Pot Lights And Hard-Wired Night Lights Throughout The Main Floor. An Office With Large Built In Shelving Just Off The Foyer Is Perfect For Anyone Working From Home. A Large Chef's Kitchen Features Plenty Of Cherry Wood Cabinets, Built -In Appliances And A Center Island With A Separate Dinette Area. All Of This Overlooks The Family Room That Has Wall To Wall Windows And Access To A 28' Covered Deck. The Adjacent Living /Dining Room Offers Plenty Of Space For Entertaining Family And Friends. An Oversized Attached 2 Car Garage With A 606 Sq. Ft. Attached, Heated Workshop Will Suit Any Hobbyist Needs.
详情
- 上市时间: Tuesday, January 10, 2023
- 3D看房: View Virtual Tour for 35 St. Elizabeth Crescent
- 城市: Norfolk
- Major Intersection: St. Ladislaus
- 详细地址: 35 St. Elizabeth Crescent, Norfolk, N0J 1E0, Ontario, Canada
- 挂盘公司: Royal Lepage Signature Realty, Brokerage - Disclaimer: The information contained in this listing has not been verified by Royal Lepage Signature Realty, Brokerage and should be verified by the buyer.


