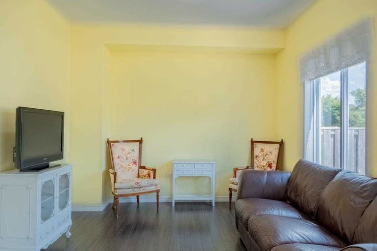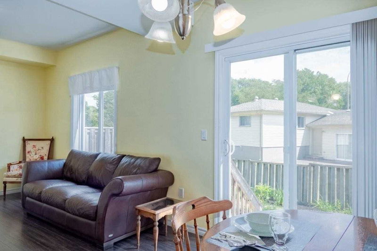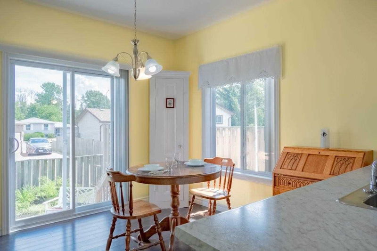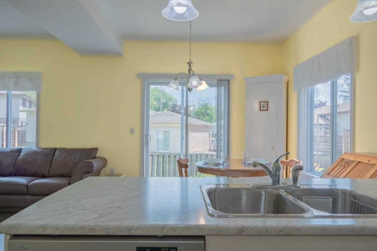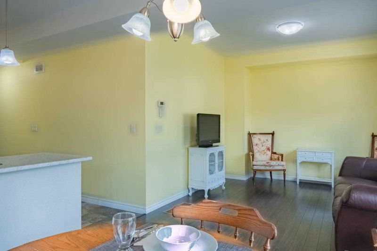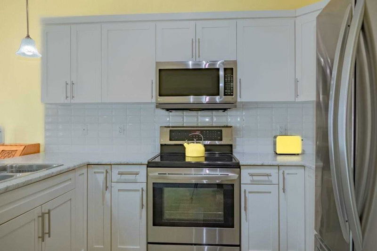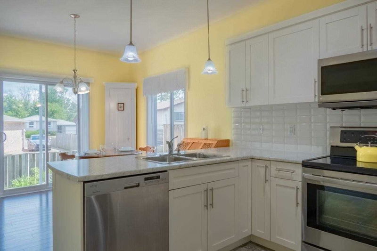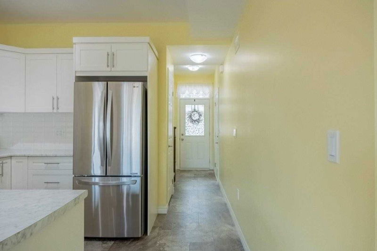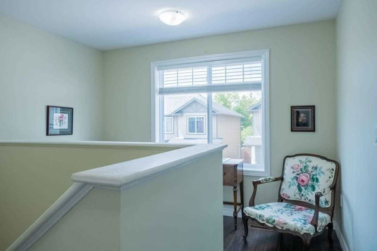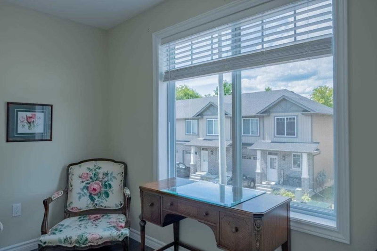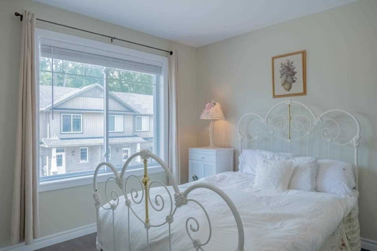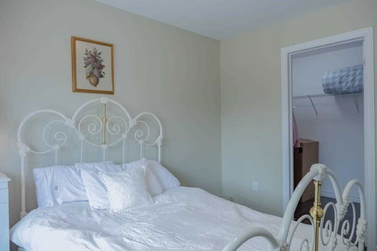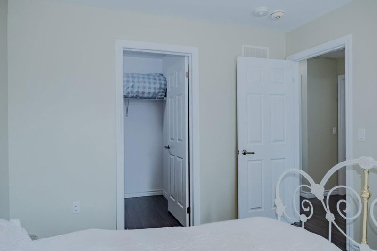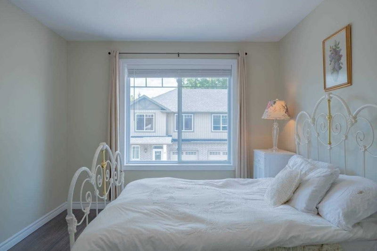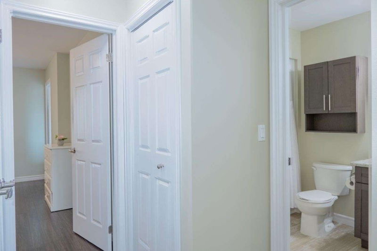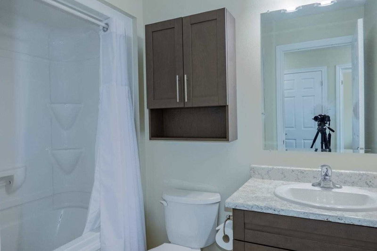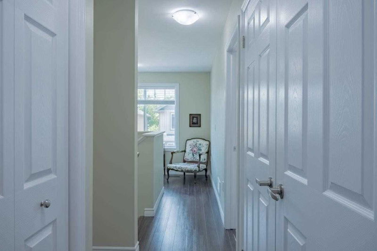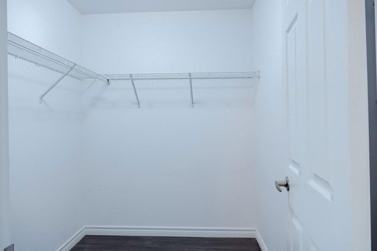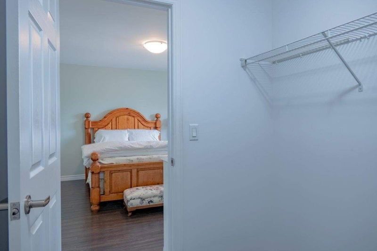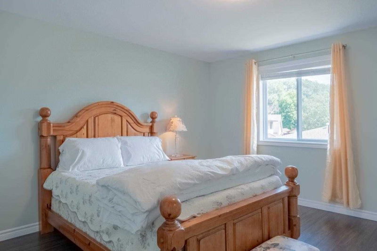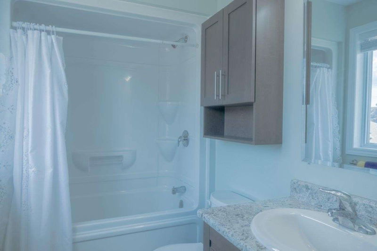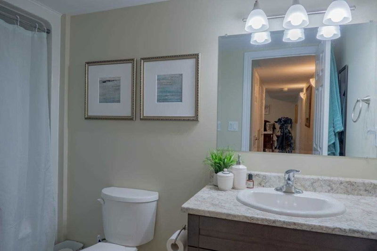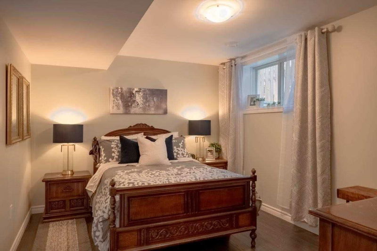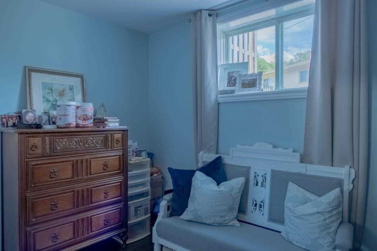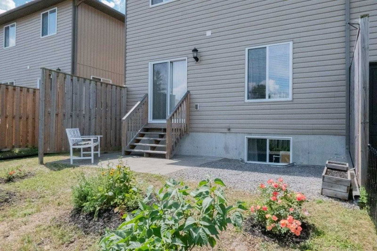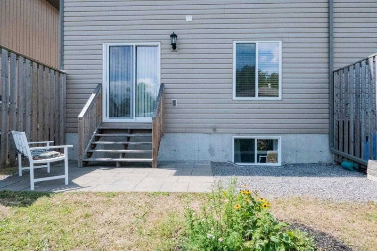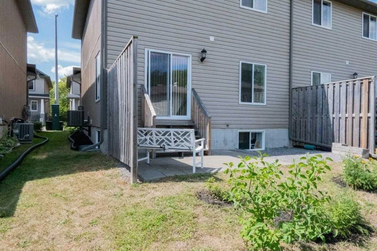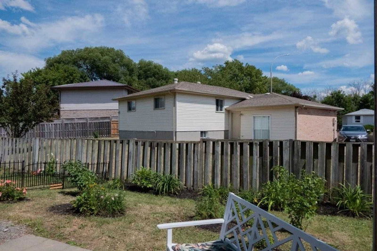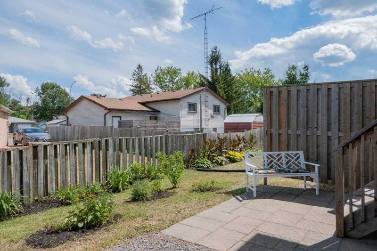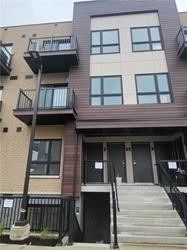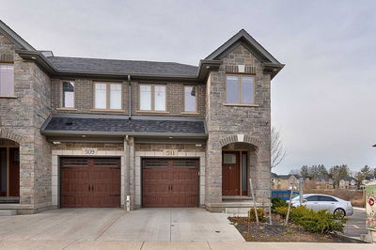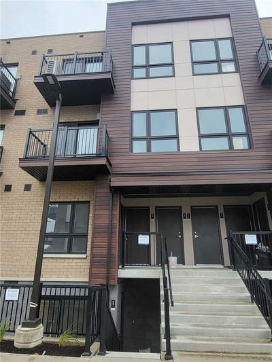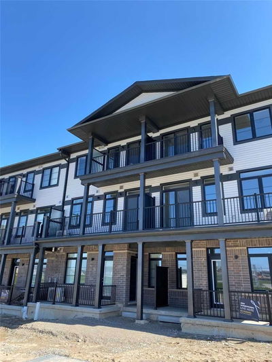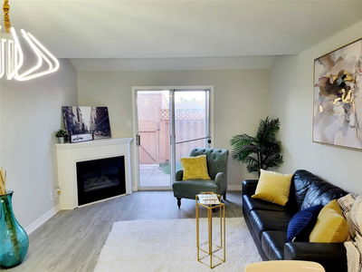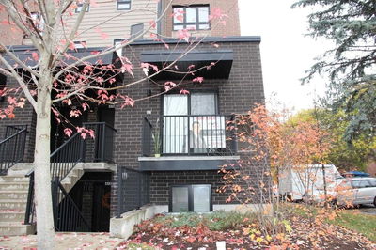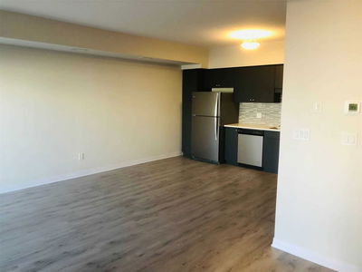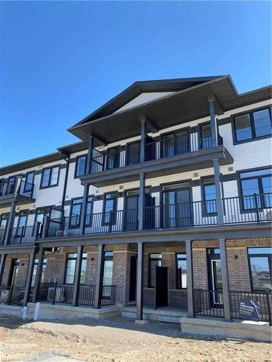2016 End Unit Townhouse On A Dead-End Street & Very Close To Shopping, Downtown, Amenities, Fast Food & Churches. 3 Bdrm, 4 Bth Unit Offers A Fully Finished Lower Lvl For A Total Of Approx 1800Sqft Of Living Space. Attractive Unit Offers Modern Stone & Vinyl Exterior, Single Car Garage W/ Inside Entry, Cozy Front Porch & Extra Windows On The Side Due To Being A Larger, End Unit. Main Floor Offers: Bright Open Living/Dining Rm Area W/ Laminate Floors, Large Windows & Patio Door Leading To Backyard W/ Seating Area. White Kitchen W/ Peninsula Island For Seating. Soft-Close Cabinets, Subway Tile Backsplash & Newer Stainless-Steel Appliances Included. Main Level Has A 2 Pc Powder Rm & Access To Garage. Upstairs Has 2 Spacious Bdrms, Both W/ Walk-In Closets Plus A Sitting Rm/Den, Laundry Closet & 4 Pc Bath. Primary Bdrm Also Has A 4 Pc Ensuite. Lower Level: Bdrm, Rec Rm & A 4 Pc Bath W/ Tile & Acrylic Tub/Shower. Other Features: Utility/Storage Area, Gas Furnace, C/Air & Hrv Air Exchanger.
详情
- 上市时间: Monday, January 09, 2023
- 城市: Quinte West
- 交叉路口: Princess St & Nottingham Crt
- 客厅: Main
- 厨房: Main
- 挂盘公司: Royal Lepage Proalliance Realty, Brokerage - Disclaimer: The information contained in this listing has not been verified by Royal Lepage Proalliance Realty, Brokerage and should be verified by the buyer.


