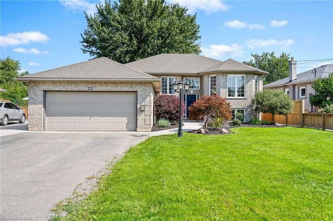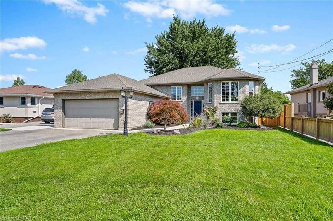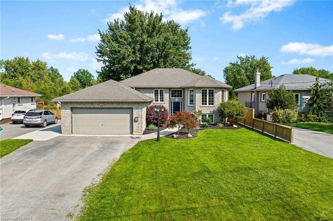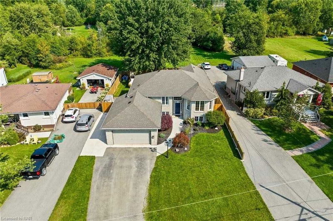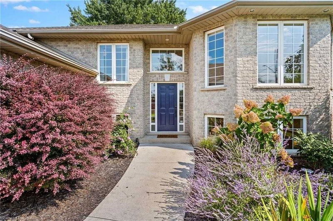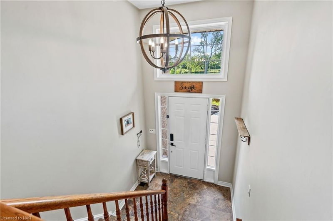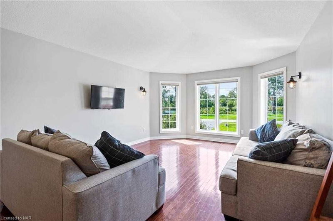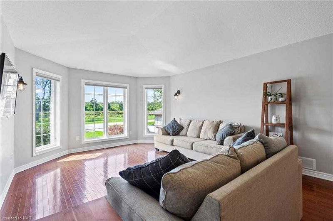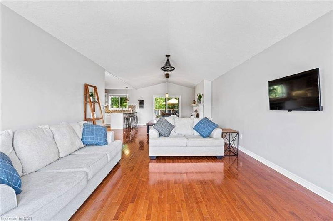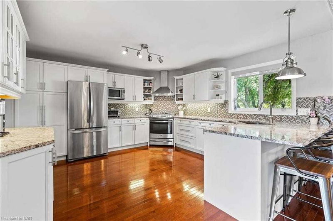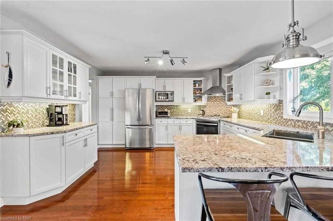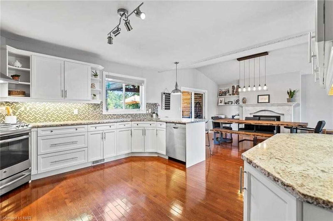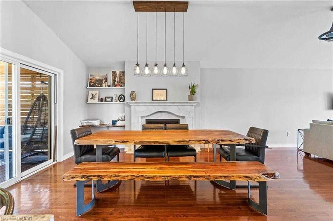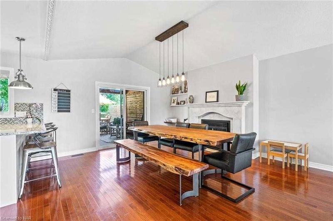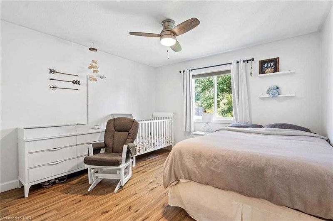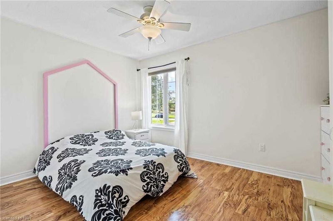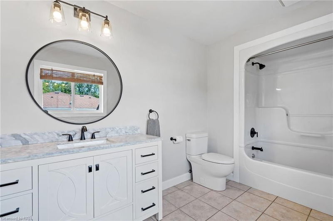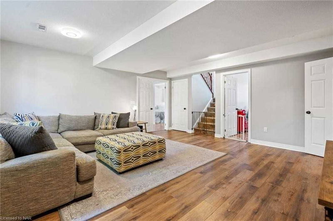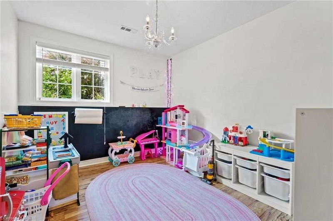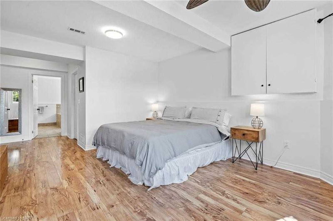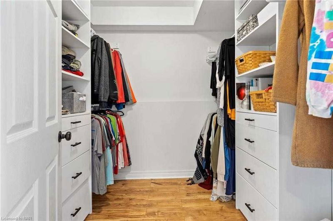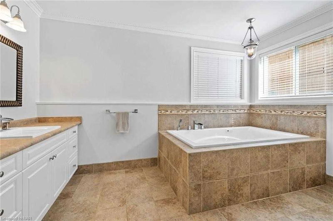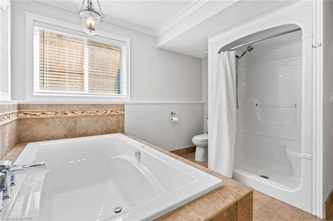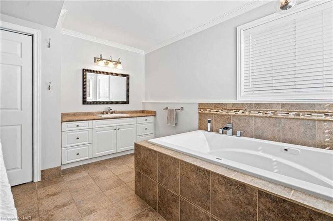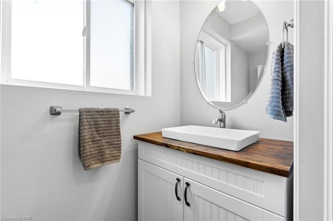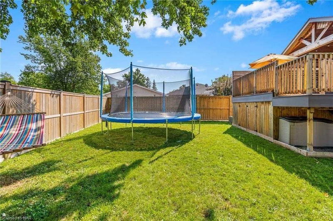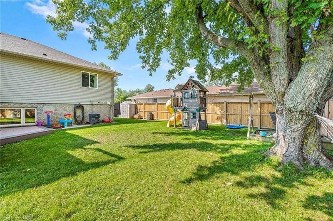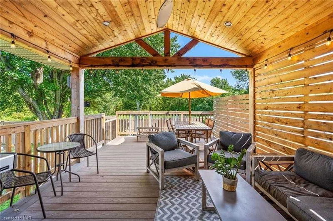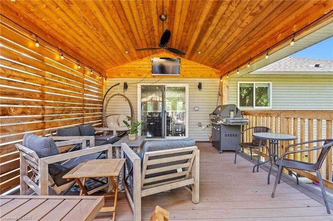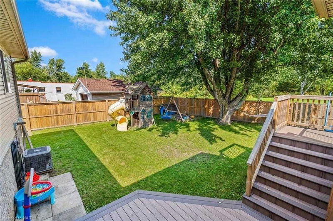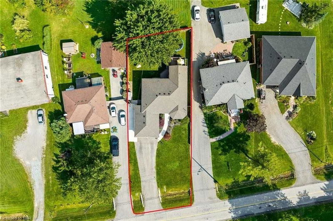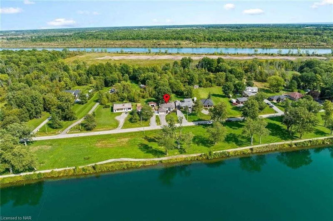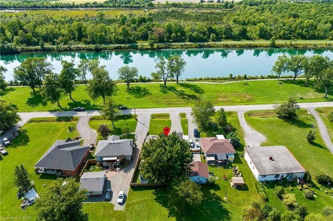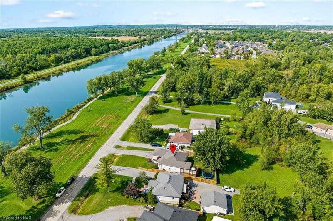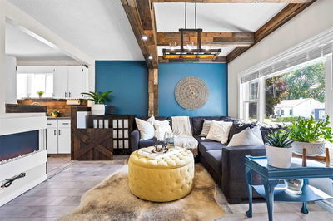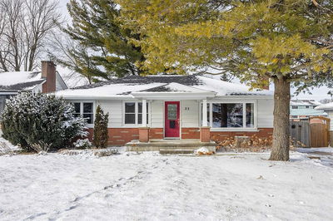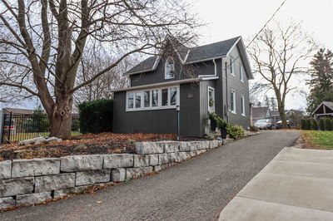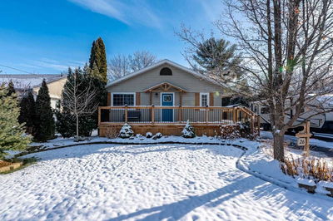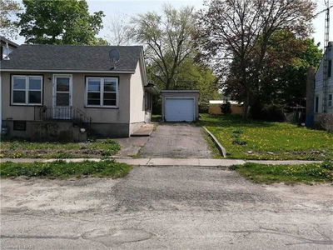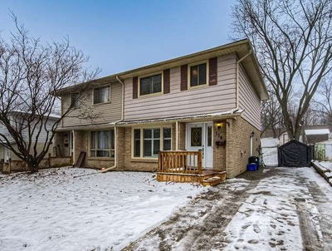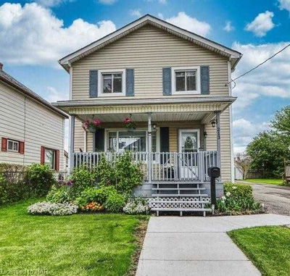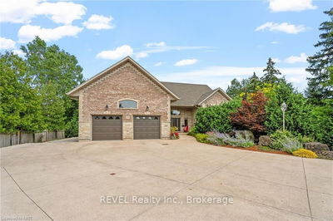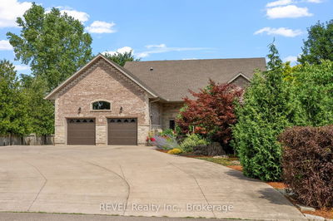Come Discover Why Residents Of Dain City Never Want To Leave. Catch Glimpses Of The Gorgeous Welland Canal Surrounded By Lush Greenery Through The Oversized Windows. Nestled On The East Side Of The Canal You'll Be Able To Catch The Sunsets In All Their Glory. From The Open And Inviting Layout To The Bright Modern Kitchen With Stone Countertops To The Cozy Gas Fireplace, This Home Feels Welcome From The Moment You Step Through The Front Door. Patio Doors From The Dining Room Lead You To The Dreamiest And Private Composite Covered Patio. It Really Could Be A Second Living Room! Spend Your Evenings Watching The Game While Bbqing With Your Natural Gas Hook Up And Overlooking Your Fenced Backyard. The Main Level Is Complete With Two Bedrooms And A Spacious Renovated Four-Piece Bath. The Oversized And Bright Windows In The Lower Level Will Make You Forget You're Downstairs. Here You'll Find The Third Bdrm Fit For A King Sized Bed, Walk In Closet & 4Pc Ensuite W/Jacuzzi Soaker Tub.
详情
- 上市时间: Tuesday, January 03, 2023
- 城市: Welland
- 交叉路口: S On Kingsway Past Forks Rd
- 详细地址: 232 Kingsway Street, Welland, L3B 3N9, Ontario, Canada
- 客厅: Main
- 厨房: Main
- 家庭房: Lower
- 挂盘公司: Re/Max Niagara Realty Ltd., Brokerage - Disclaimer: The information contained in this listing has not been verified by Re/Max Niagara Realty Ltd., Brokerage and should be verified by the buyer.

