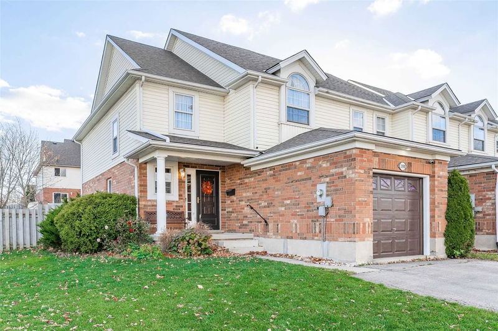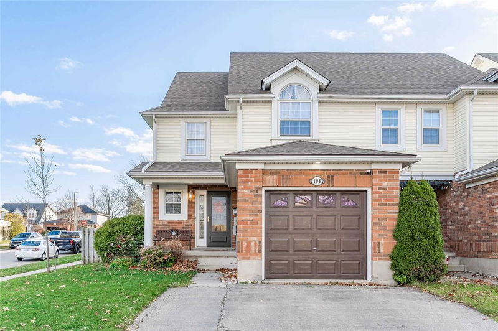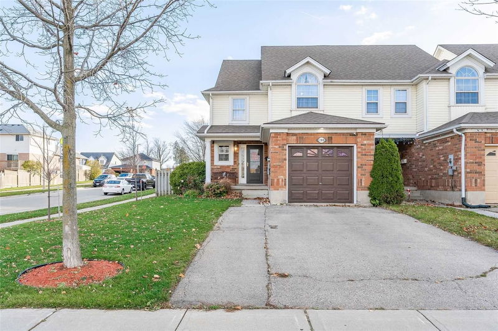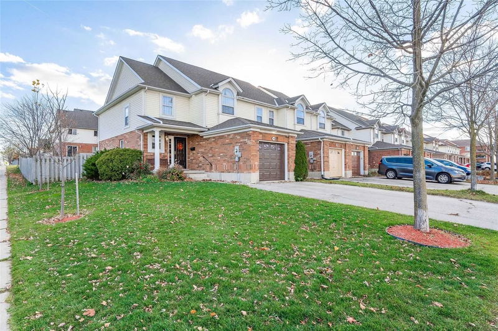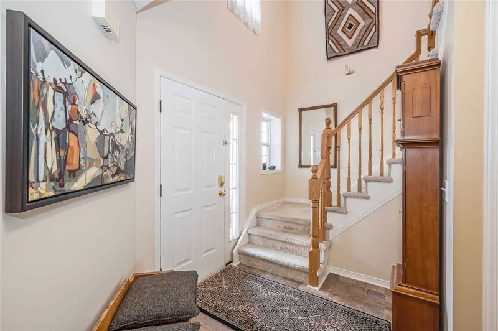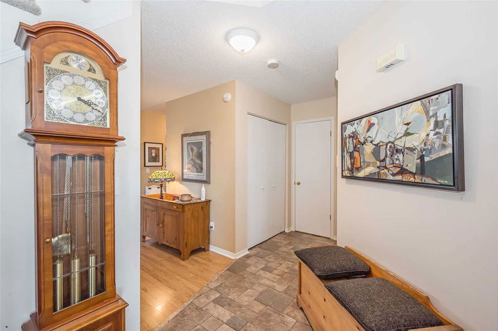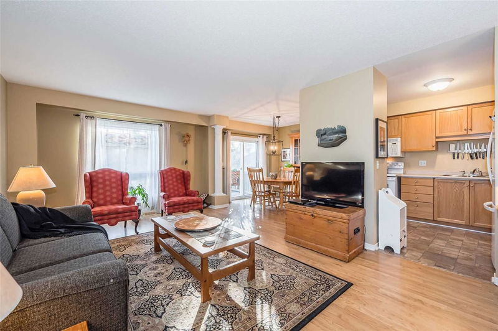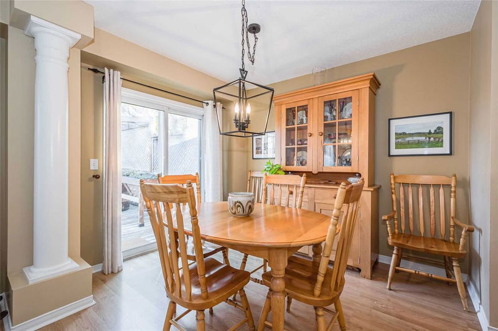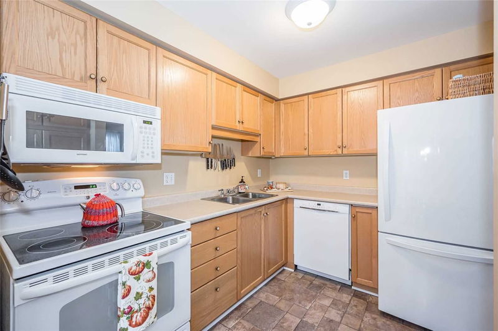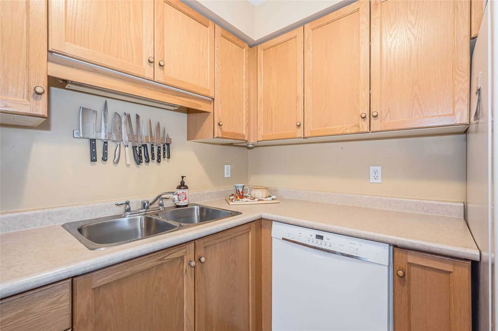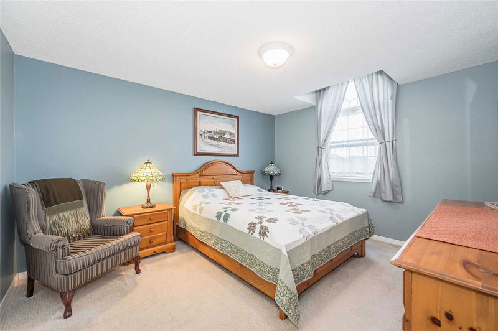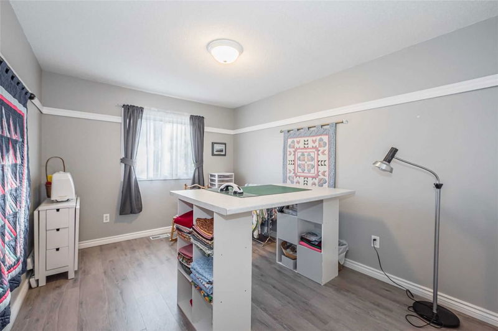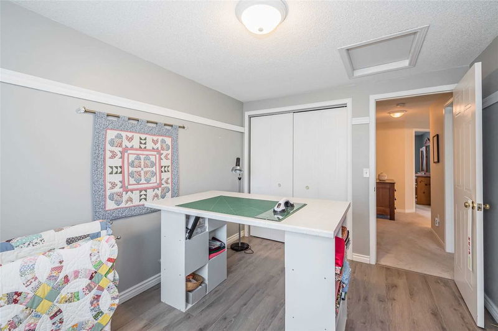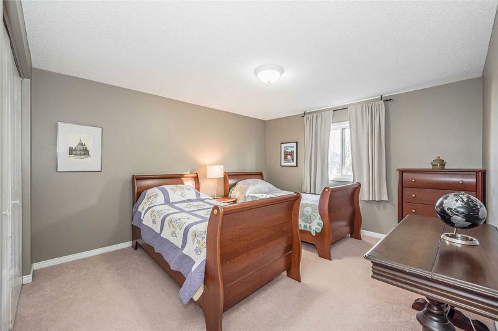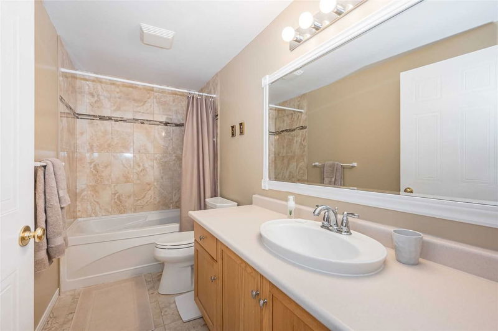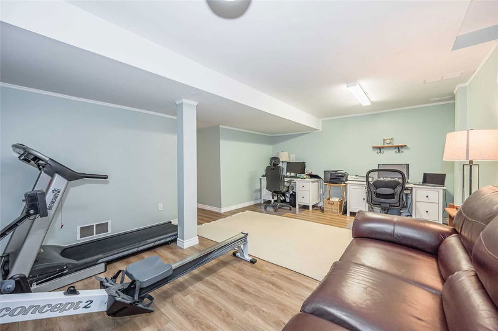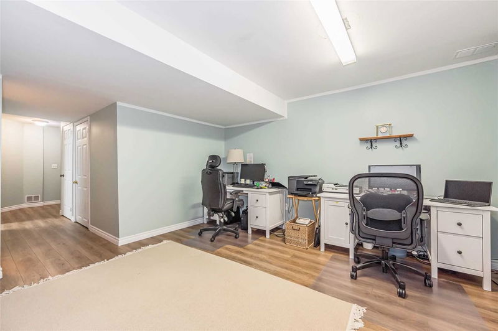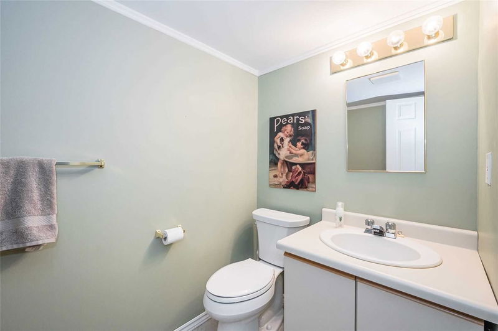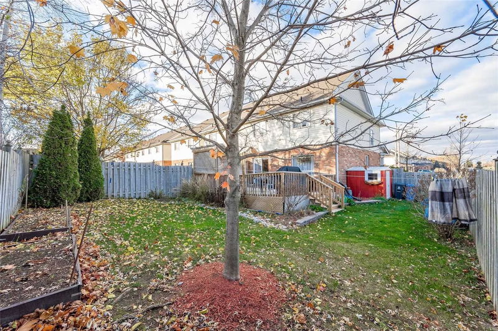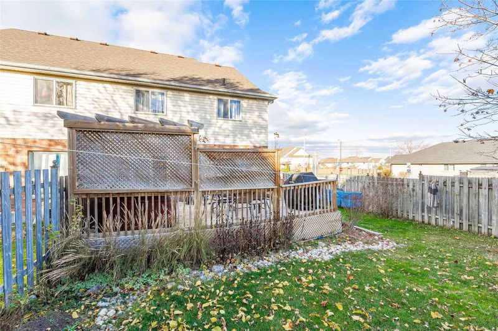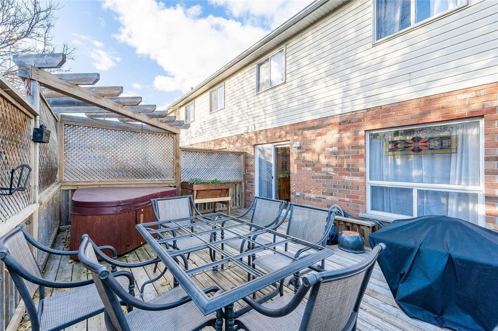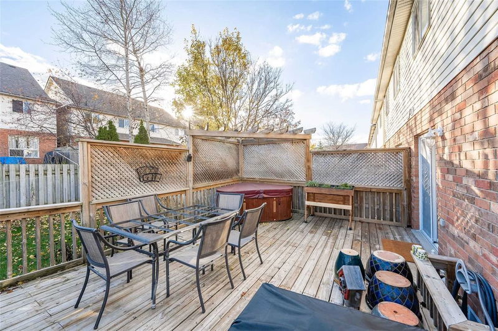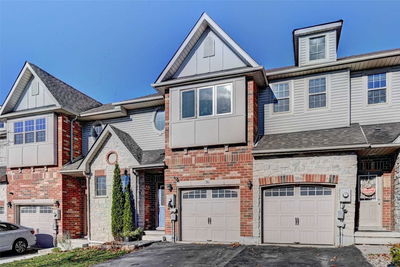Wonderful End-Unit Freehold Townhome That Beams With Sunlight Throughout. When You Enter You Will Immediately Feel At Home. Large Open Main-Floor Living Space With A Living Room, Spacious Dining Area, Comfortable Kitchen, 2Pc Powder Room And Generous Entry With Access To The Garage. Upstairs Are 3 Bedrooms And A Tastefully Renovated 4Pc Bathroom. In The Basement Contains A Large Rec-Room, Work Area, 2Pc Bath And Plenty Of Storage Closets As Well As The Laundry And Utility Room. Close To 3 Schools And Situated Nicely In The Burgeoning East End Of Guelph. Outside A Fully Fenced Southwest Facing Yard Awaits You With A Hot Tub, Shed And Expansive Deck. Great Care And Pride Of Ownership Shows Here. There Is Parking For At Least 3 Cars On The Asphalt Driveway - Make Sure You Put This One On Your List!
详情
- 上市时间: Tuesday, January 03, 2023
- 3D看房: View Virtual Tour for 198 Starwood Drive
- 城市: Guelph
- 社区: Grange Hill East
- 详细地址: 198 Starwood Drive, Guelph, N1E 7E8, Ontario, Canada
- 厨房: Main
- 客厅: Main
- 挂盘公司: Royal Lepage Royal City Realty Ltd., Brokerage - Disclaimer: The information contained in this listing has not been verified by Royal Lepage Royal City Realty Ltd., Brokerage and should be verified by the buyer.

