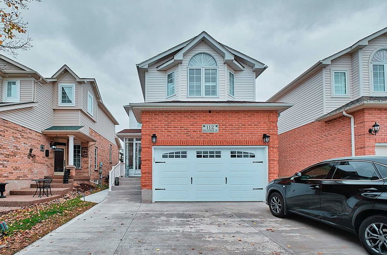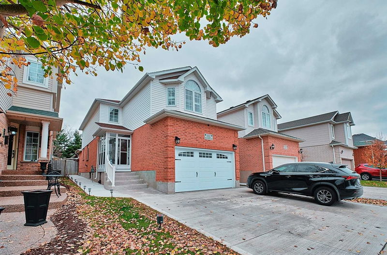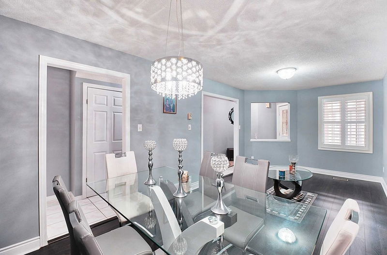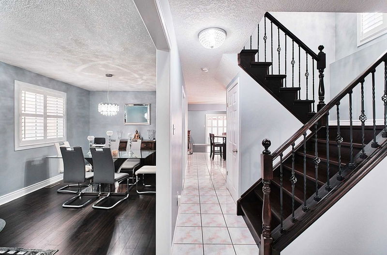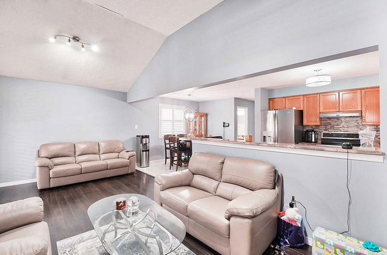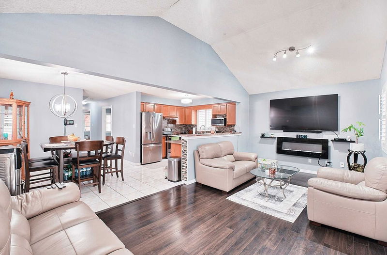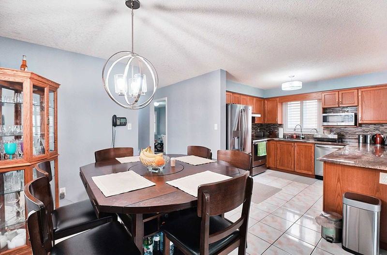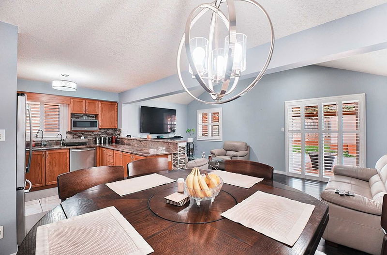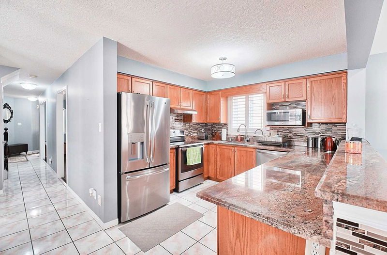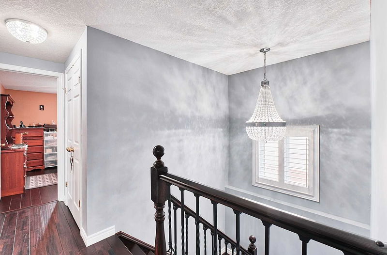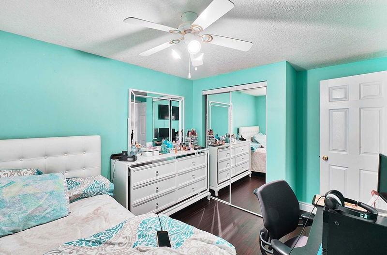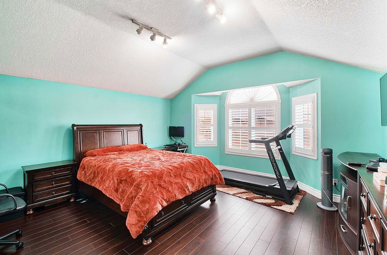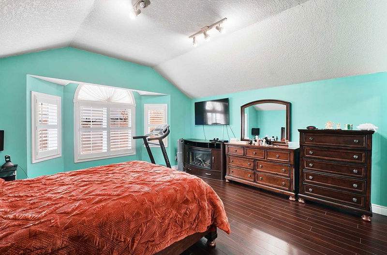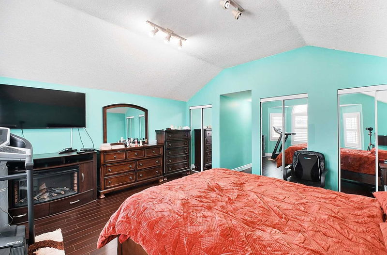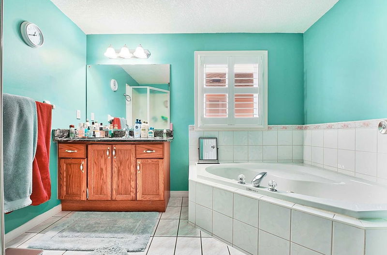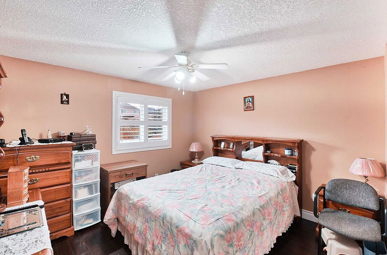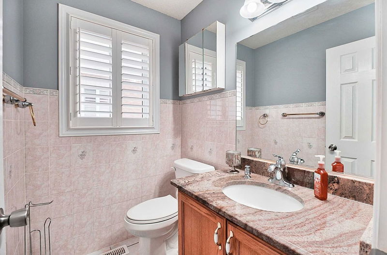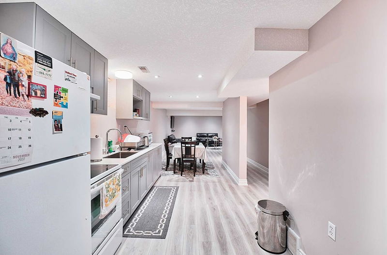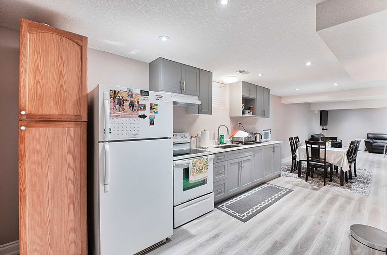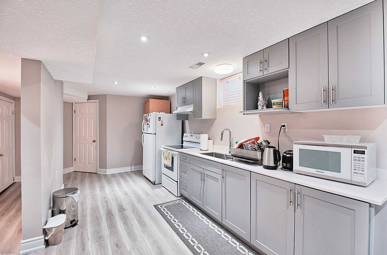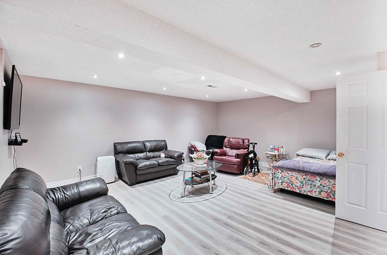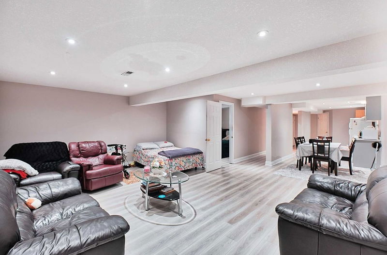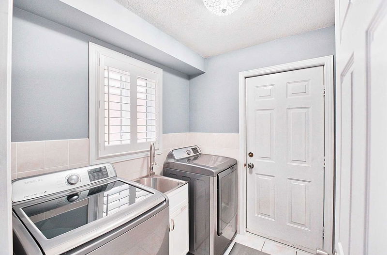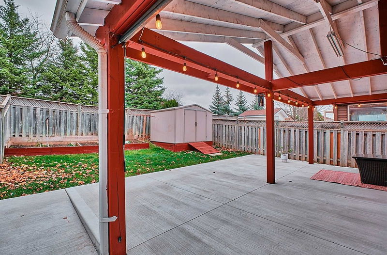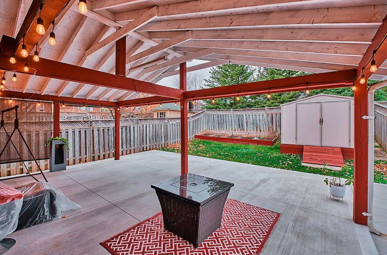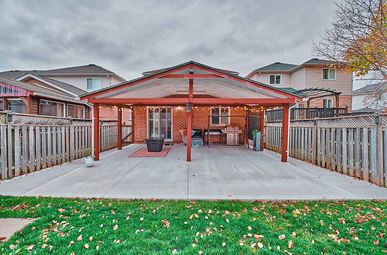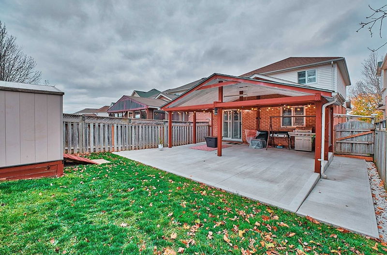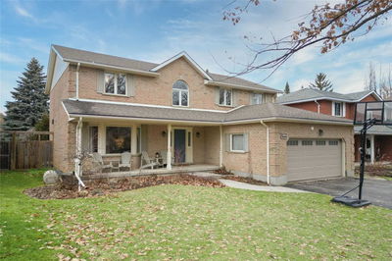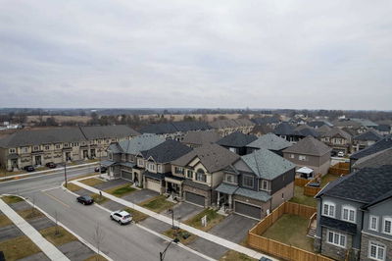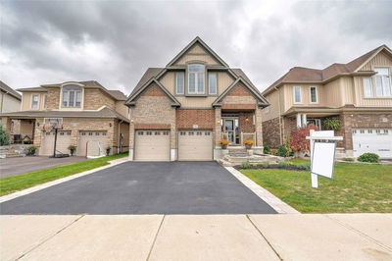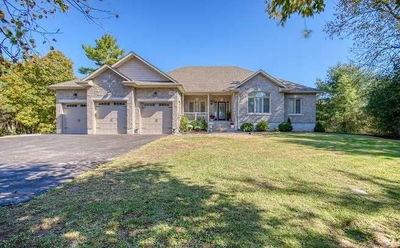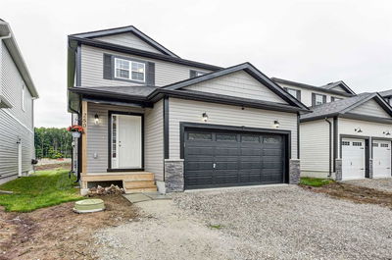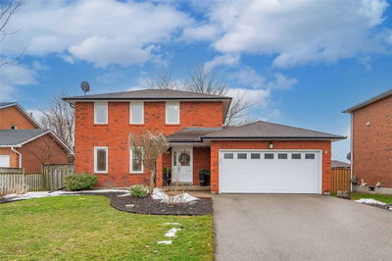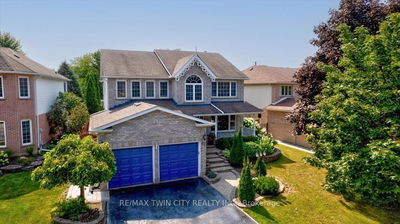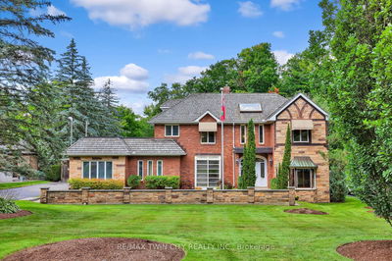Absolutely Stunning 4 Bedroom Home.Come Experience The Wow Factor! Pride Of Ownership Throughout. Gourmet Kitchen With Granite Countertops And Stainless Steel Appliances(2 Years Old).Cozy Open Concept Family Room With Walk Out To Beautiful Backyard With Covered Concrete Patio Perfect For Entertaining.Primary Bedroom Showcases Vaulted Ceiling,His/Her Closets And 4Pc Ensuite. In-Law Suite Basement Completely Renovated (2022) With Waterproofing,Vinyl Flooring, Full Kitchen, Bedroom And Den. Convenient Main Floor Laundry In Mud Room With Garage Entryway. Roof Done 2017. Close To Shopping,Transit And Parks
详情
- 上市时间: Wednesday, December 28, 2022
- 3D看房: View Virtual Tour for 112 Hollyridge Crescent
- 城市: Kitchener
- 交叉路口: Victoria St S & Ira Needles
- 详细地址: 112 Hollyridge Crescent, Kitchener, N2N3L9, Ontario, Canada
- 厨房: Granite Counter, Tile Floor, Stainless Steel Appl
- 家庭房: Vaulted Ceiling, Laminate, W/O To Patio
- 客厅: Laminate, California Shutters, Combined W/Dining
- 厨房: Renovated, Vinyl Floor, Quartz Counter
- 挂盘公司: Re/Max Premier Inc., Brokerage - Disclaimer: The information contained in this listing has not been verified by Re/Max Premier Inc., Brokerage and should be verified by the buyer.

