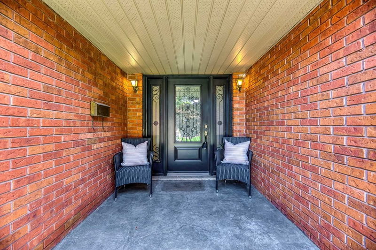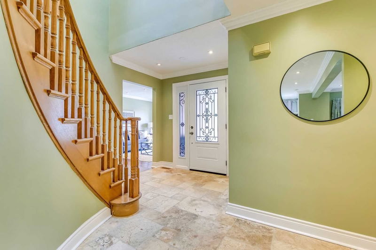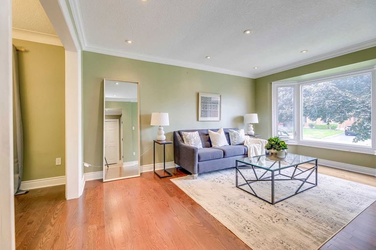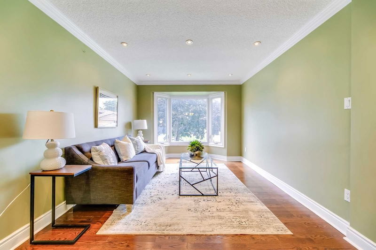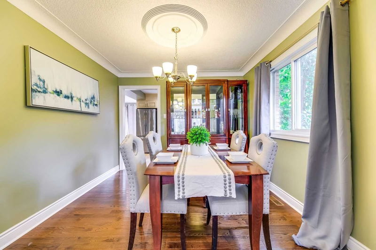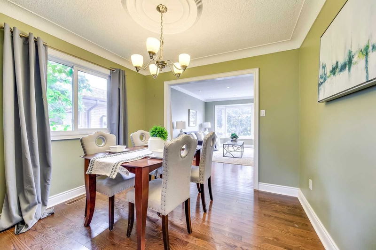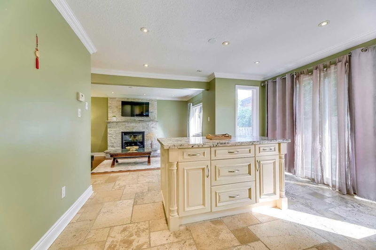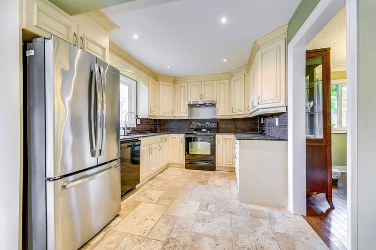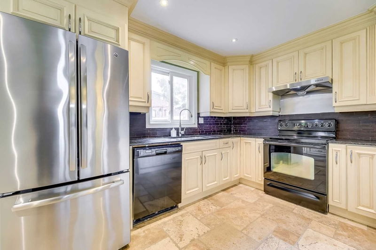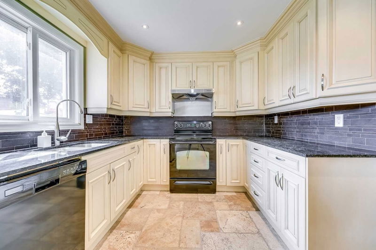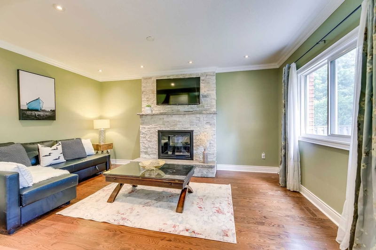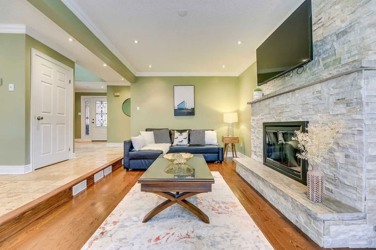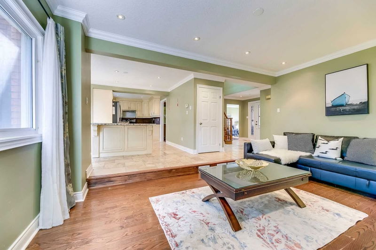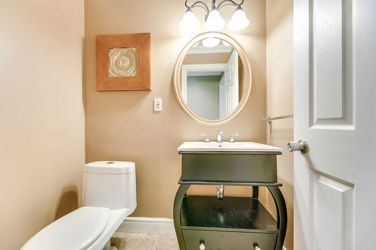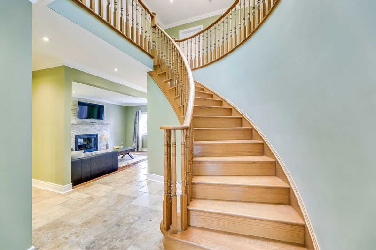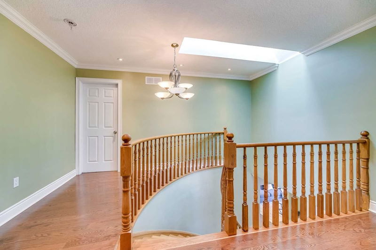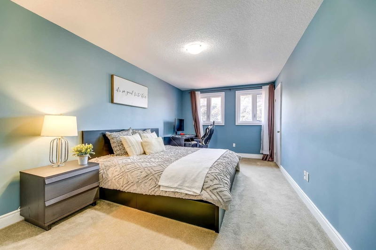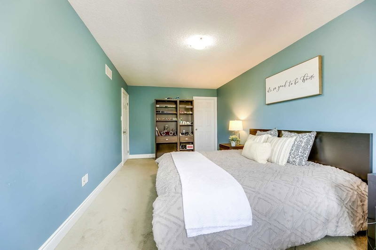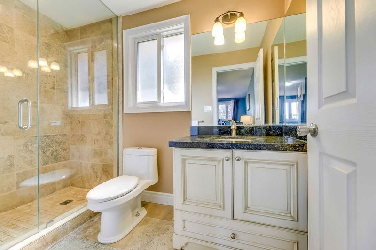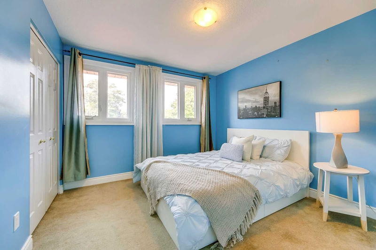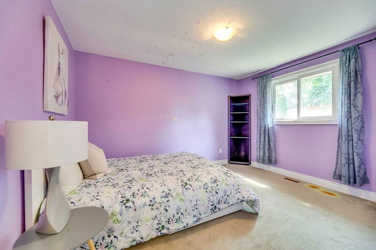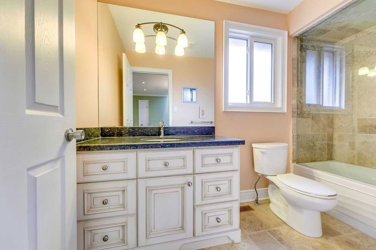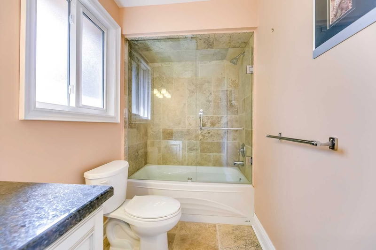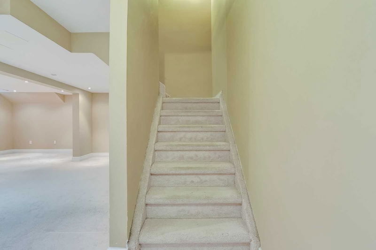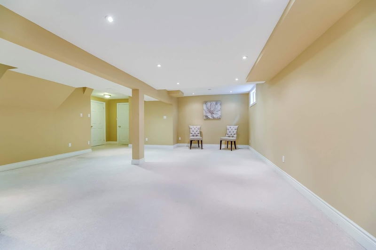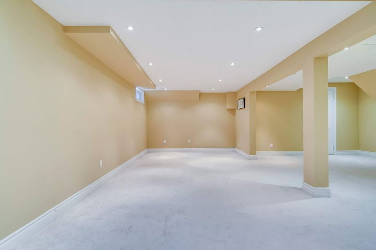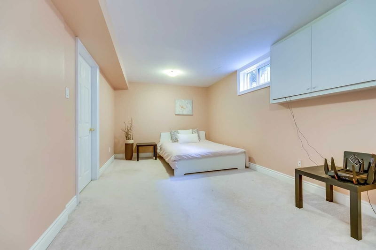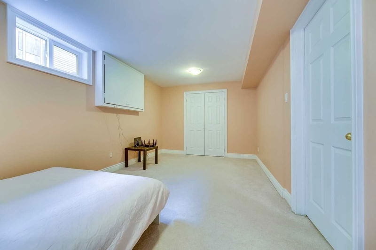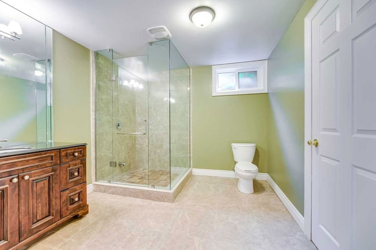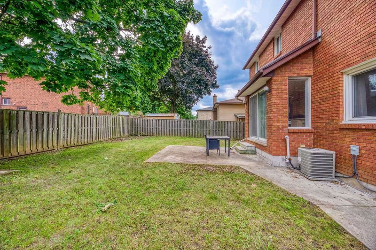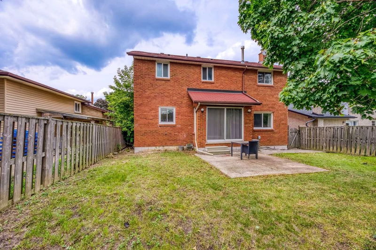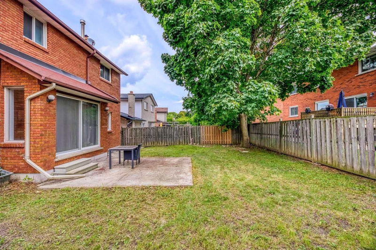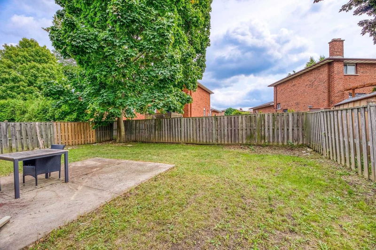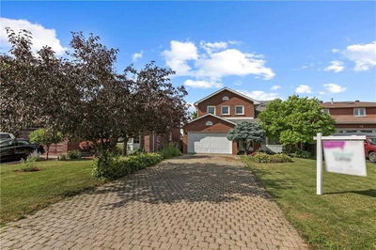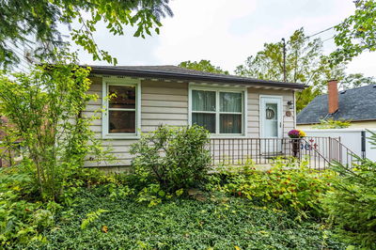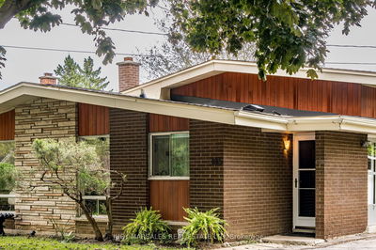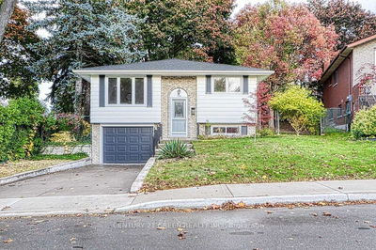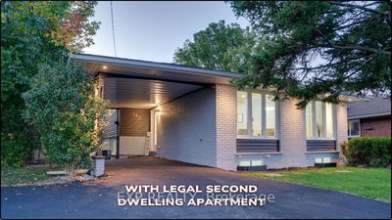Welcome To This Fully Upgraded 3+1 Bed, 4 Bath Detached In Hamilton's Desirable Gurnett Neighbourhood. Double Deep And Double Wide Driveway Lead Up To The Oversized Garage, Stamped Concrete Walkway And Covered Porch With New Front Door. Welcoming Foyer With Solid Wood Circular Staircase, Large Closet And Powder Room. Living Room Overlooking Front Yard Through Large Windows Joins To The Formal Dining Room While The Open Concept Layout Of The Living Room And Kitchen Make This Home Feel Open And Spacious. Stone Tiles And Hardwood Cabinets In The Kitchen With Granite Countertops. Large Island In Breakfast Area With Walk-Out Access To The Large Fully Fenced Back Yard. Spacious Living Room With Fireplace Set In A Stone Mantle. Crown Moldings, Hardwood Flooring And Potlights Throughout. Spacious Bedrooms On Second Level, Including Oversized Master With Ensuite Bath, Hardwood In Hallway, And Upgraded Shared Bath. Fully Finished Basement With Huge And Bright Rec- Room, Full Bath And Extra Room.
详情
- 上市时间: Saturday, December 17, 2022
- 3D看房: View Virtual Tour for 35 Greencedar Drive
- 城市: Hamilton
- 社区: Gurnett
- 交叉路口: Upper Paradise
- 详细地址: 35 Greencedar Drive, Hamilton, L9C 6W4, Ontario, Canada
- 客厅: Main
- 家庭房: Main
- 厨房: Main
- 挂盘公司: Re/Max Escarpment Realty Inc., Brokerage - Disclaimer: The information contained in this listing has not been verified by Re/Max Escarpment Realty Inc., Brokerage and should be verified by the buyer.


