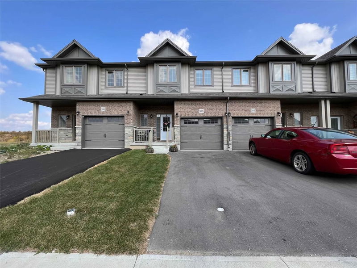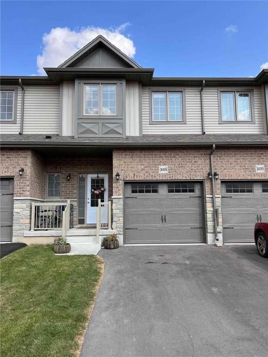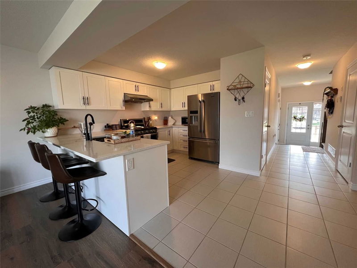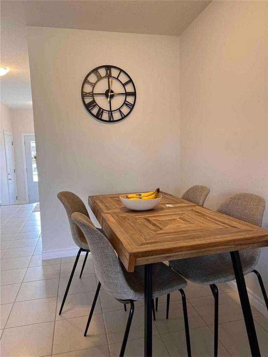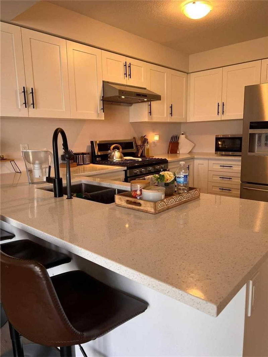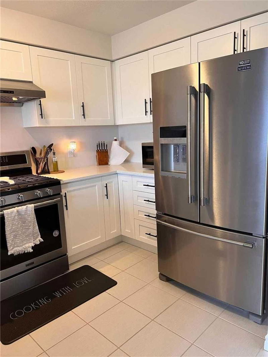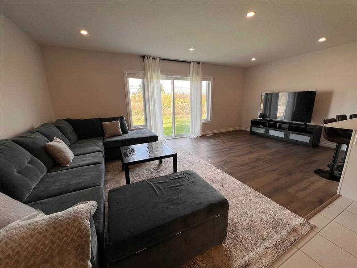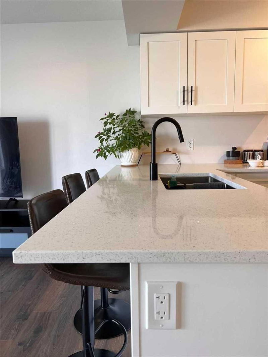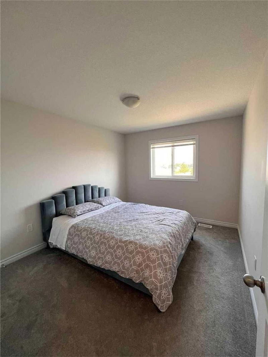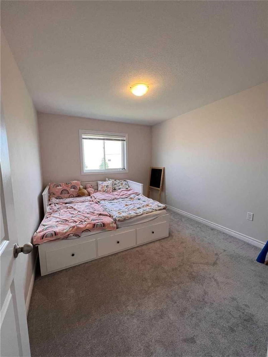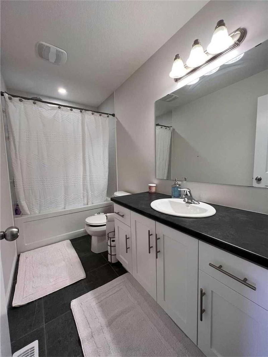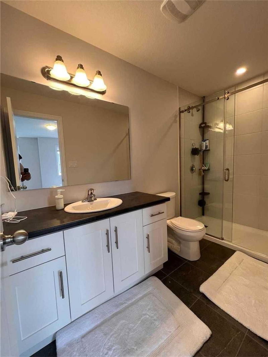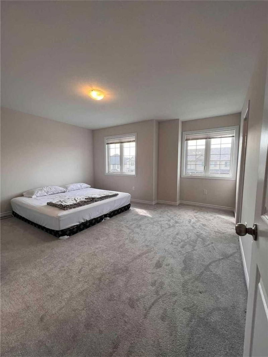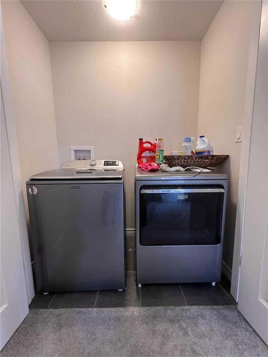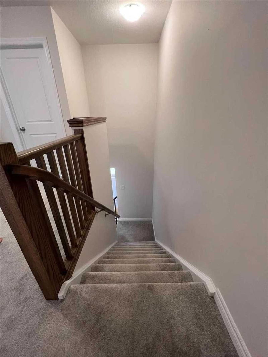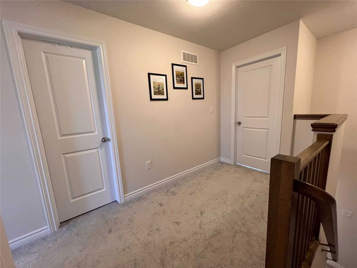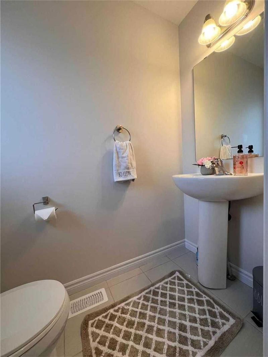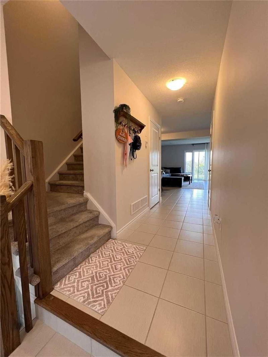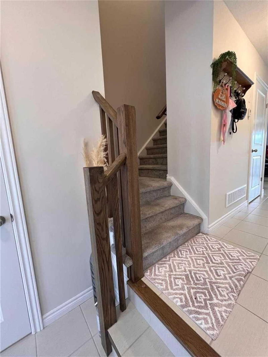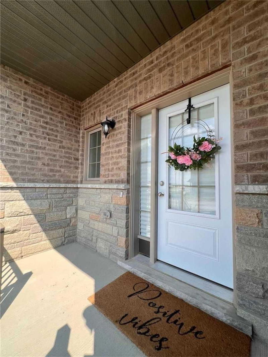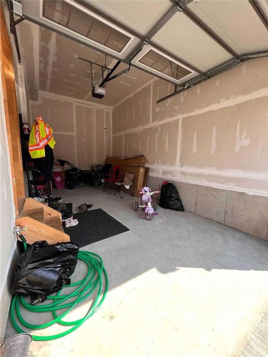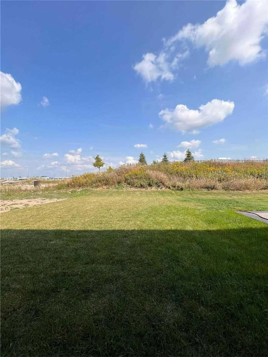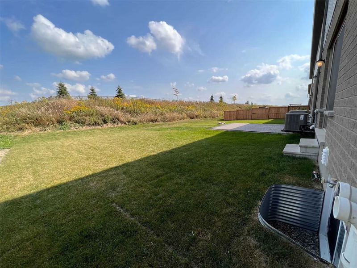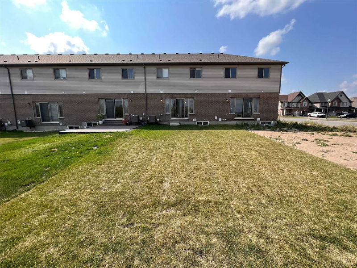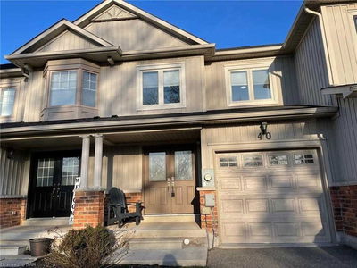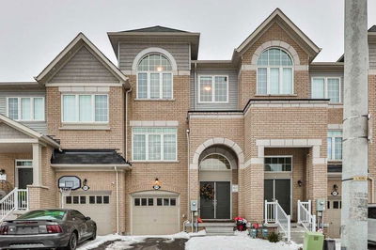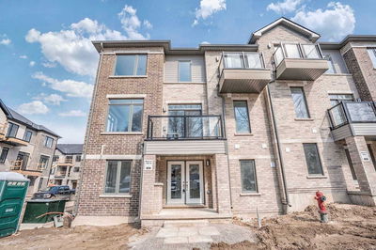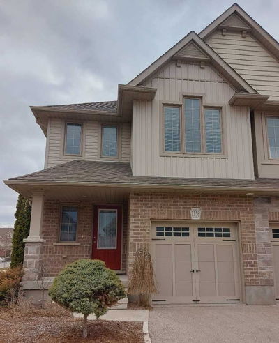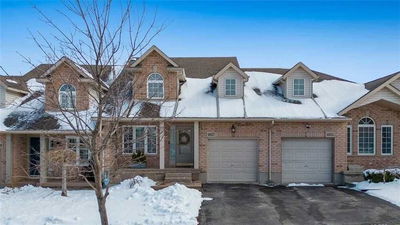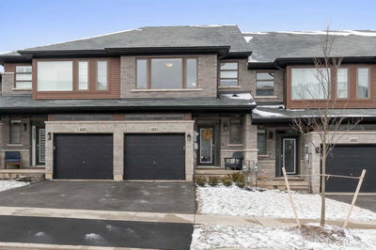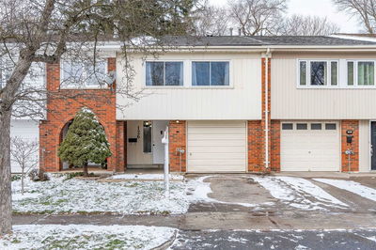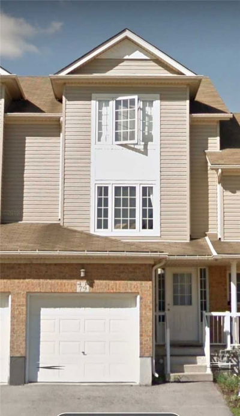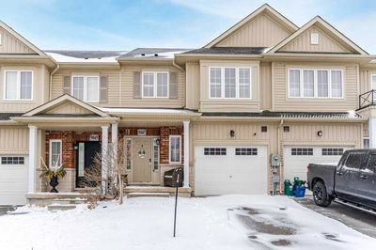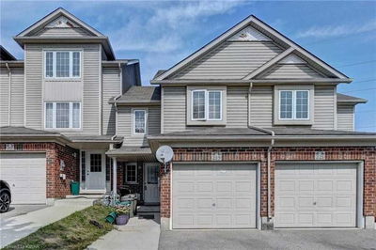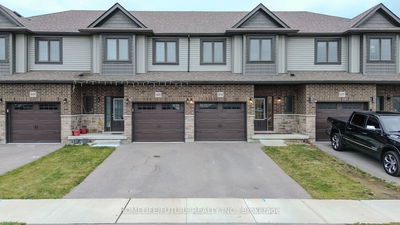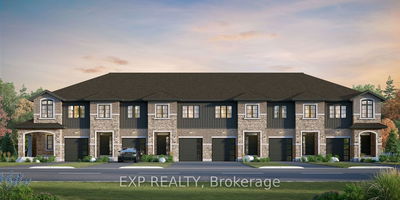This New And Well-Appointed Freehold Town Offers A Great Value To Your Family! This Home Is On A Quiet Family-Friendly Street And Features An Open Concept Floor Plan W/ Loads Of Room Throughout. On The Main Floor There Is A U-Shaped Kitchen Upgraded W/ Quartz Countertops Leading Into The Large Family Room And Dining Area. The 6-Foot Patio Door Leads To An Open Backyard W/ No Neighbours Behind Giving Added Privacy. Upstairs There Is The Primary Bedroom W/ A Large Walk-In Closet & Ensuite W/ Step-In Shower. The Laundry Is On The Second Floor For Easy-Access, Along W/ Two Spacious Bedrooms & A Four-Piece Bathroom. There Is An Open Basement That Would Make A Great In-Law Suite W/ Large Windows & R/I For Washroom. It Is Close To Schools, Parks, Trails, Shopping Centres, Hospital, A Toyota Plant, Highway 401 & 403 & So Much More
详情
- 上市时间: Tuesday, December 13, 2022
- 城市: Woodstock
- 交叉路口: Devonshire Ave/Lansdowne Ave
- 厨房: Main
- 家庭房: Main
- 挂盘公司: Cosmopolitan Realty, Brokerage - Disclaimer: The information contained in this listing has not been verified by Cosmopolitan Realty, Brokerage and should be verified by the buyer.

