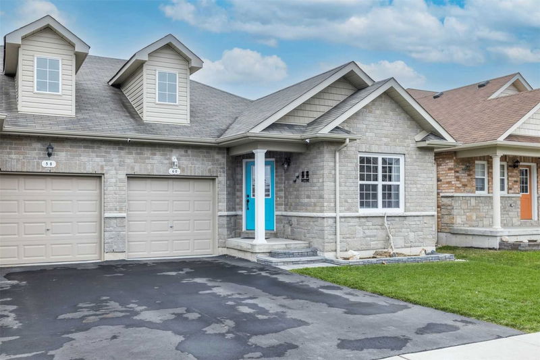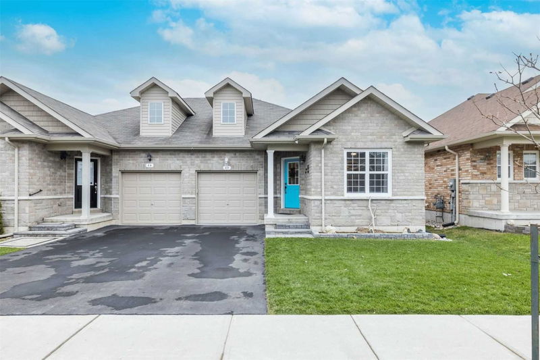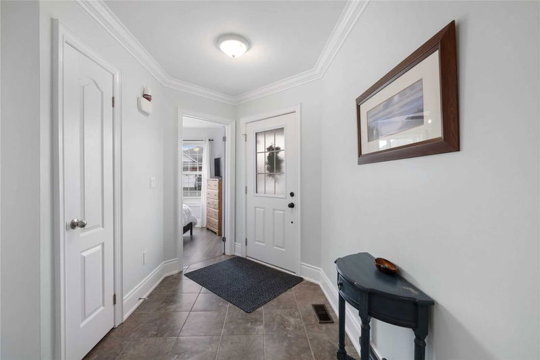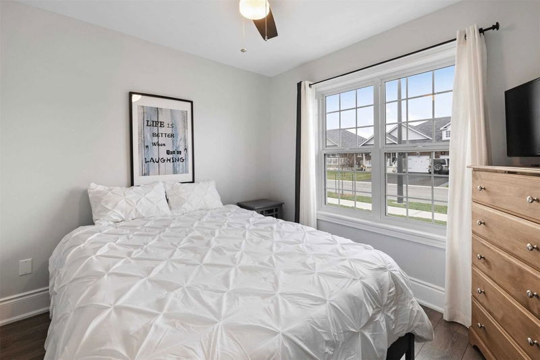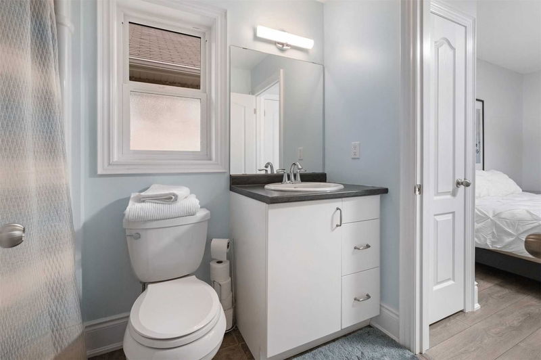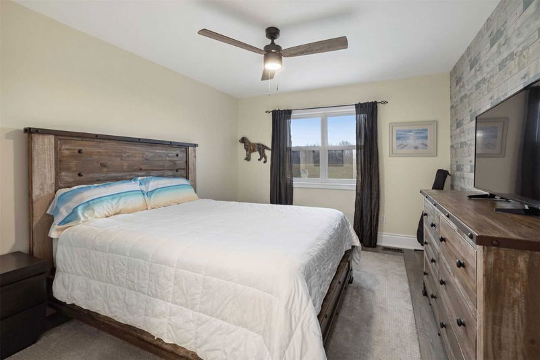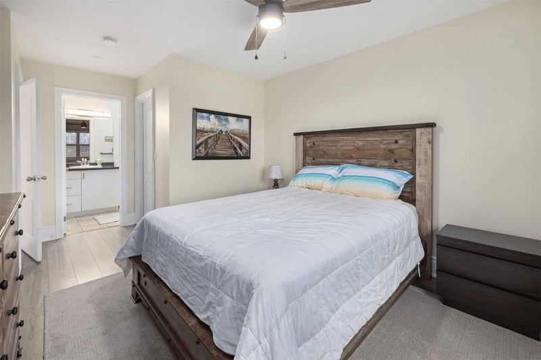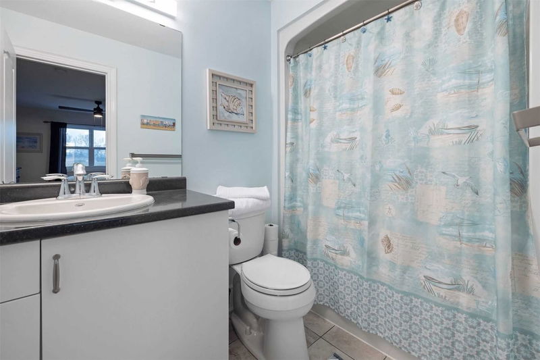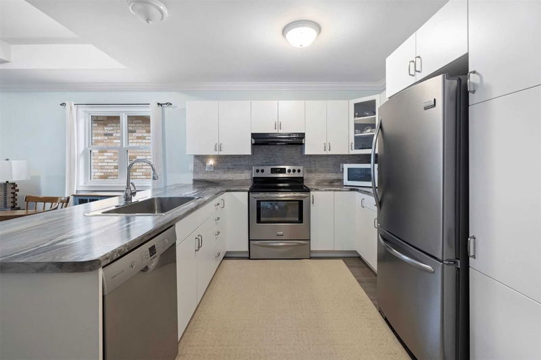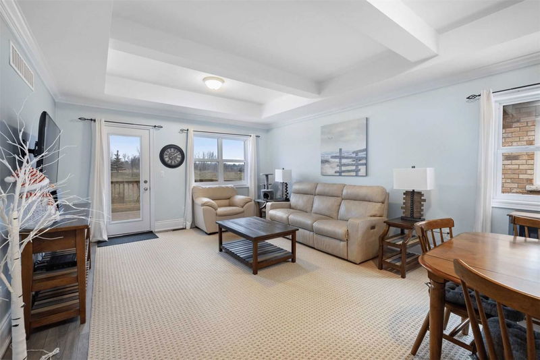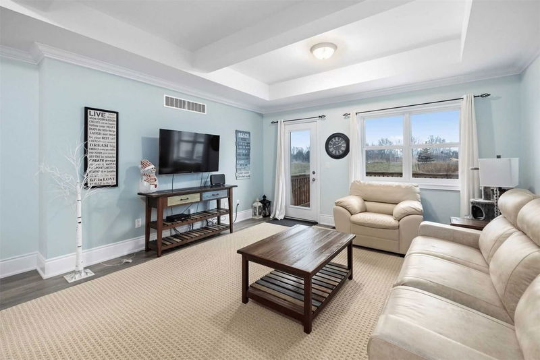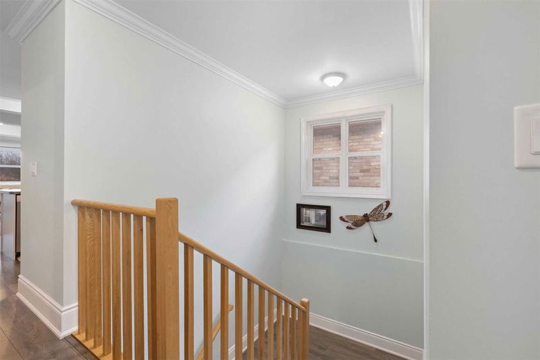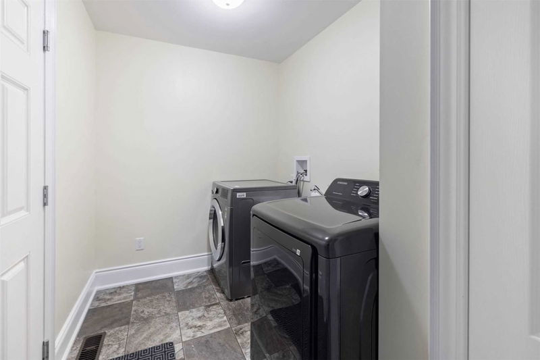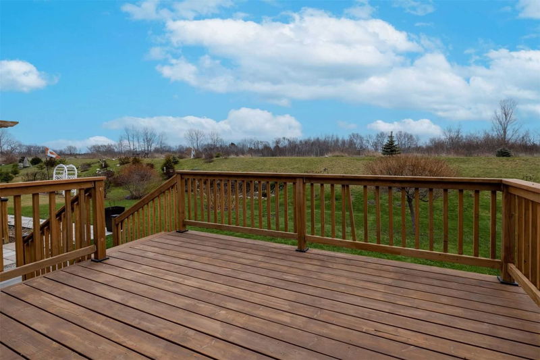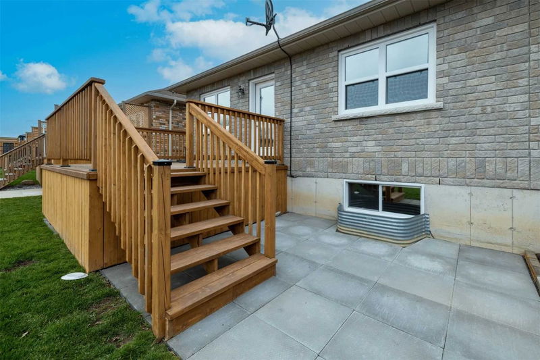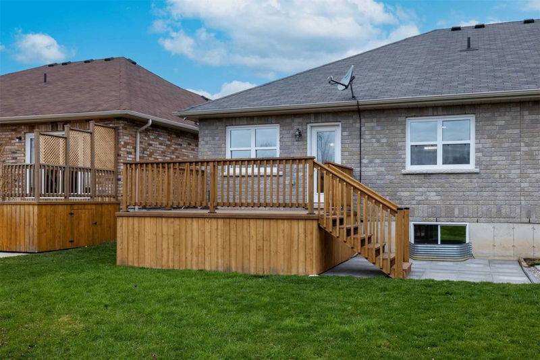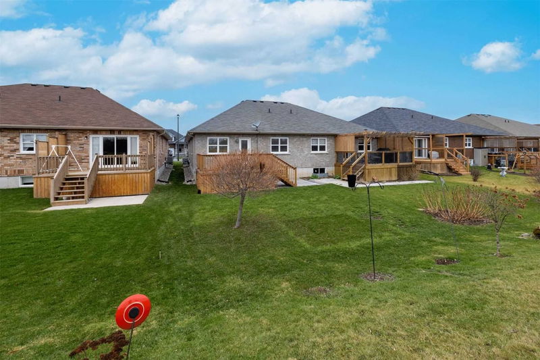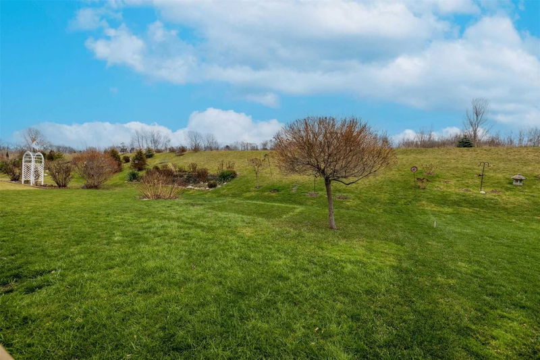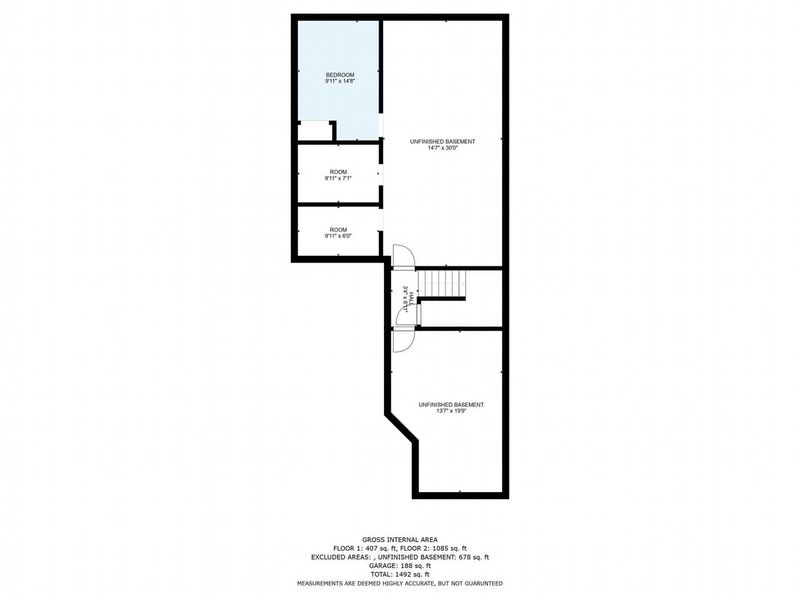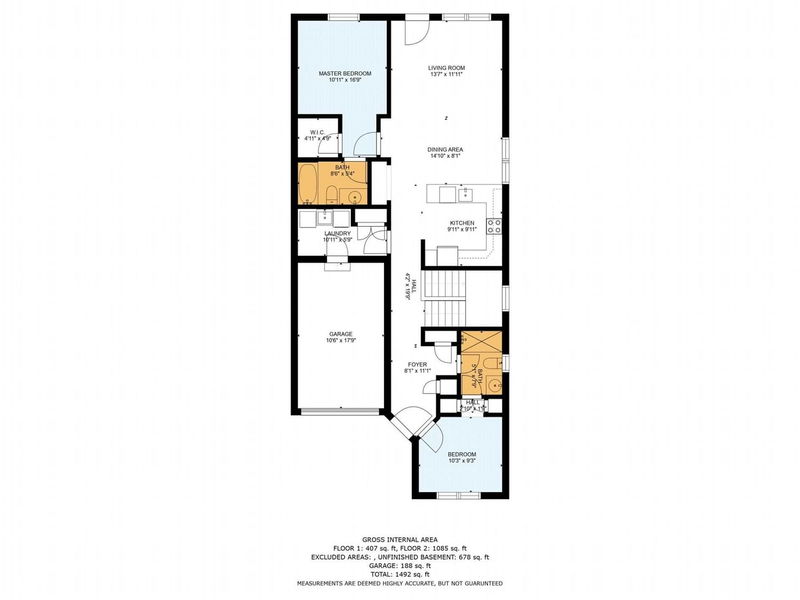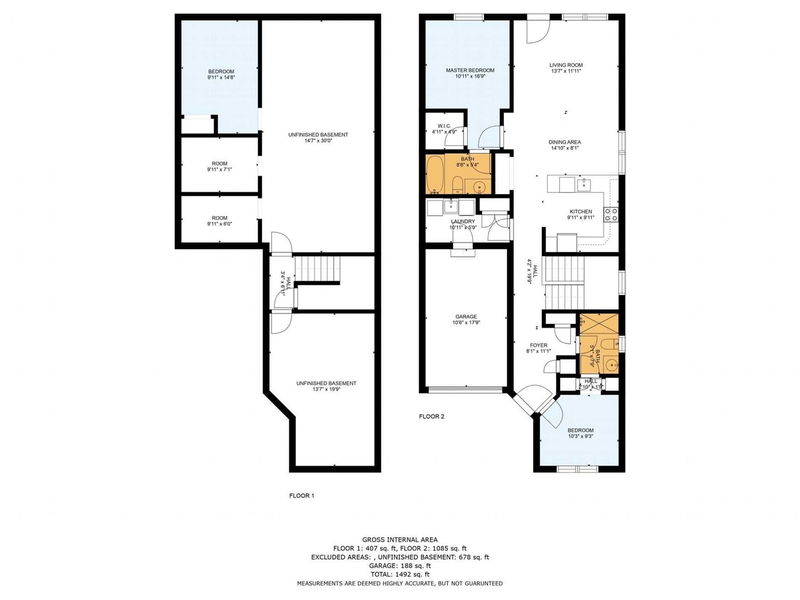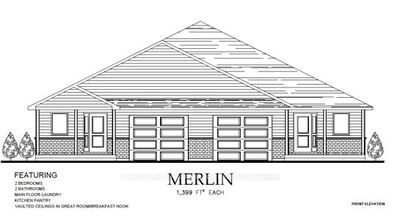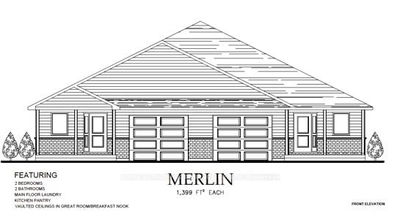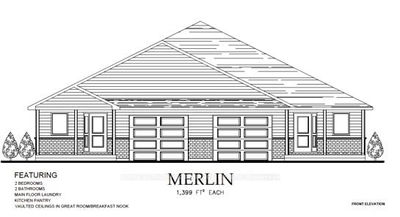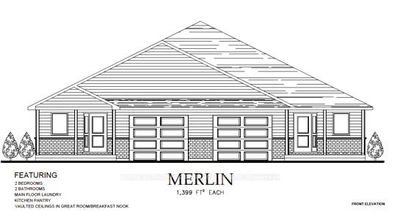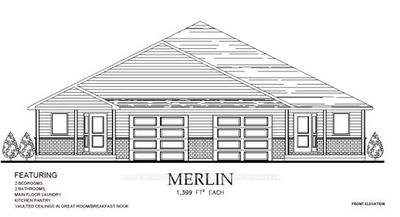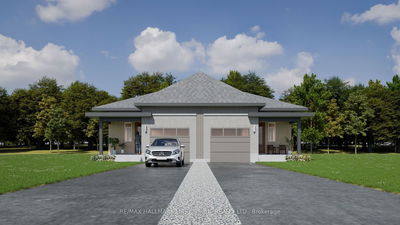You'll Find This Clean And Bright 2 Bedroom, 2 Bath Semi-Detached Bungalow In Brighton's Orchard Gate Estates. The Main Floor Offers An Open Concept Plan With A Large Kitchen And Sit Up Bar, Stainless Steel Appliances, Spacious Living And Dining With Coffered Ceilings And A Walk Out To Back Yard And Deck, With Nothing But Nature And Walking Trails In Behind. A Nice Size Primary Bedroom Boasts A 4-Piece Ensuite And Walk In Closet And The Partially Finished Basement Is Framed Ready To Go With A Dricore Subfloor And A Rough In Bath. Main Floor Laundry, Indoor Access To The Garage And Plenty Of Great Storage Throughout.
详情
- 上市时间: Thursday, December 08, 2022
- 城市: Brighton
- 社区: Brighton
- 交叉路口: Empire Drive
- 详细地址: 60 Royal Gala Drive, Brighton, K0K1H0, Ontario, Canada
- 客厅: Main
- 厨房: Main
- 挂盘公司: Re/Max Rouge River Realty Ltd., Brokerage - Disclaimer: The information contained in this listing has not been verified by Re/Max Rouge River Realty Ltd., Brokerage and should be verified by the buyer.

