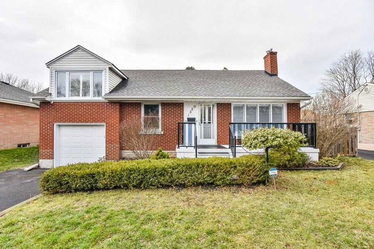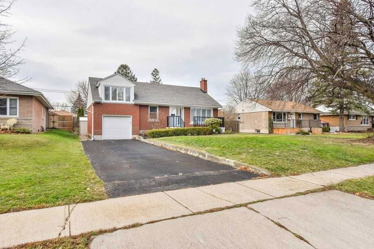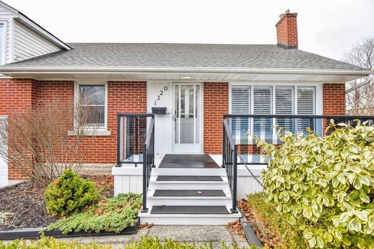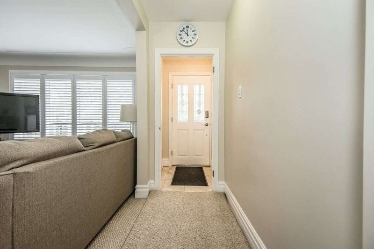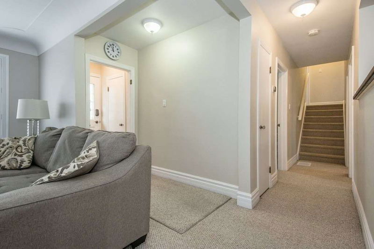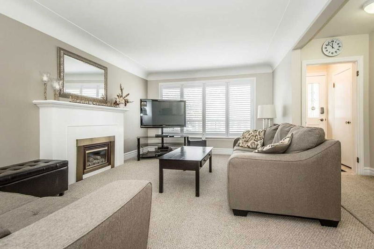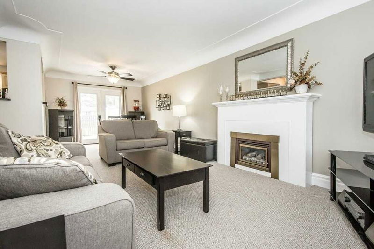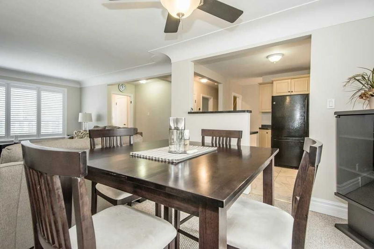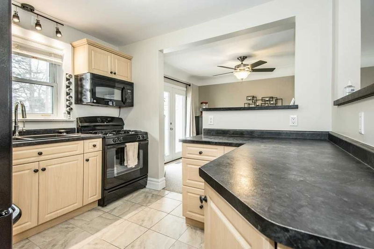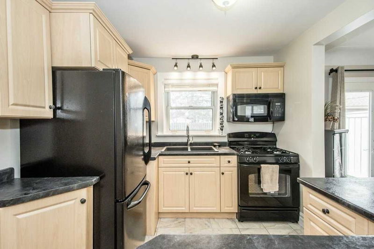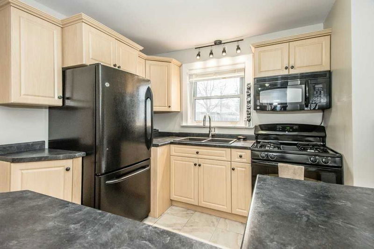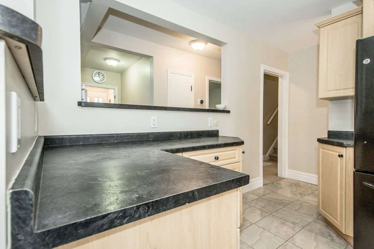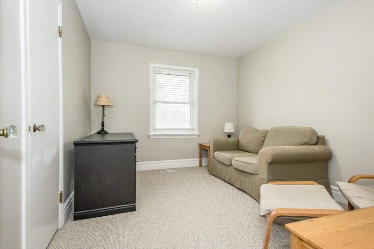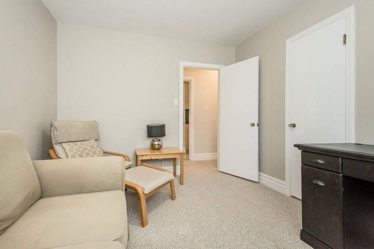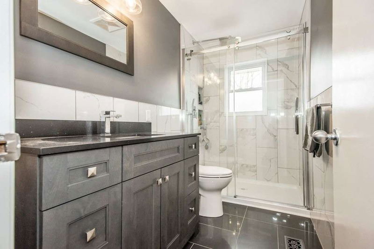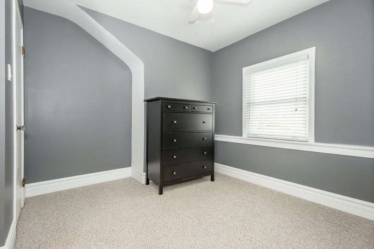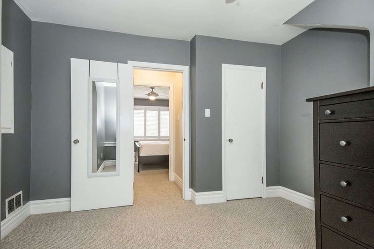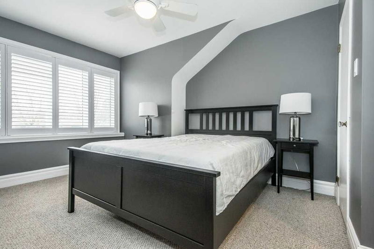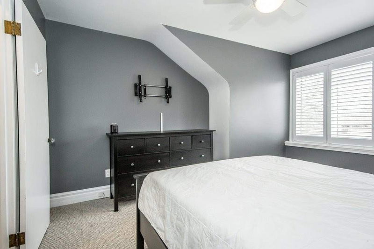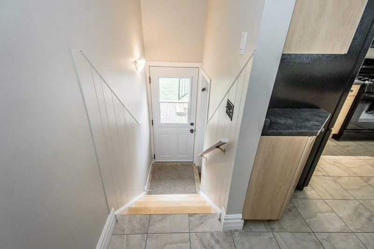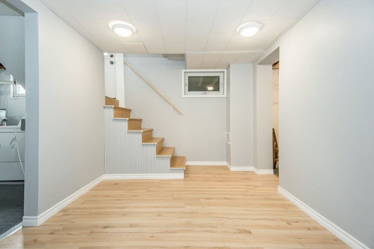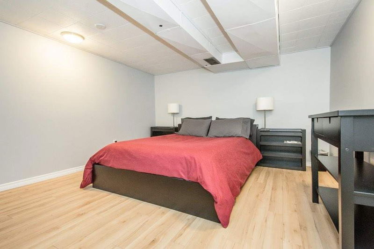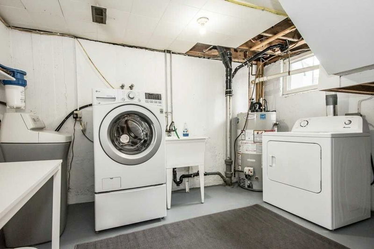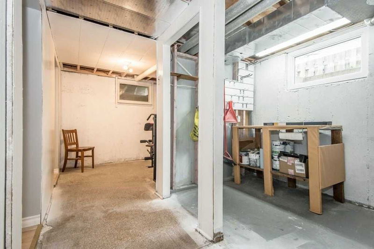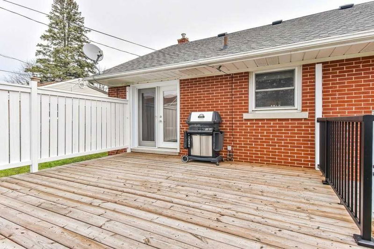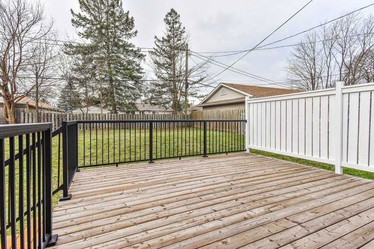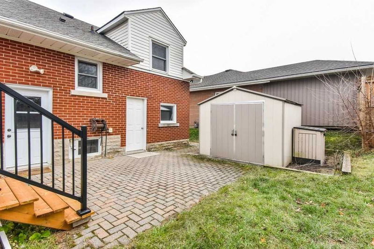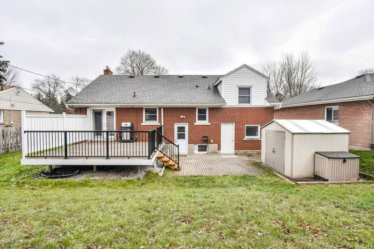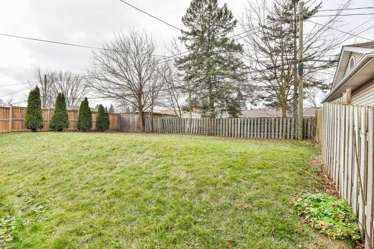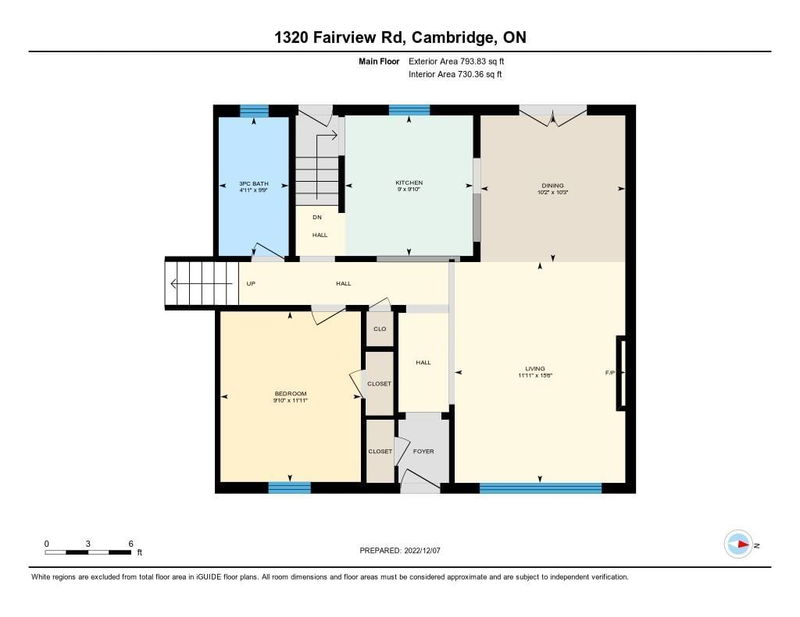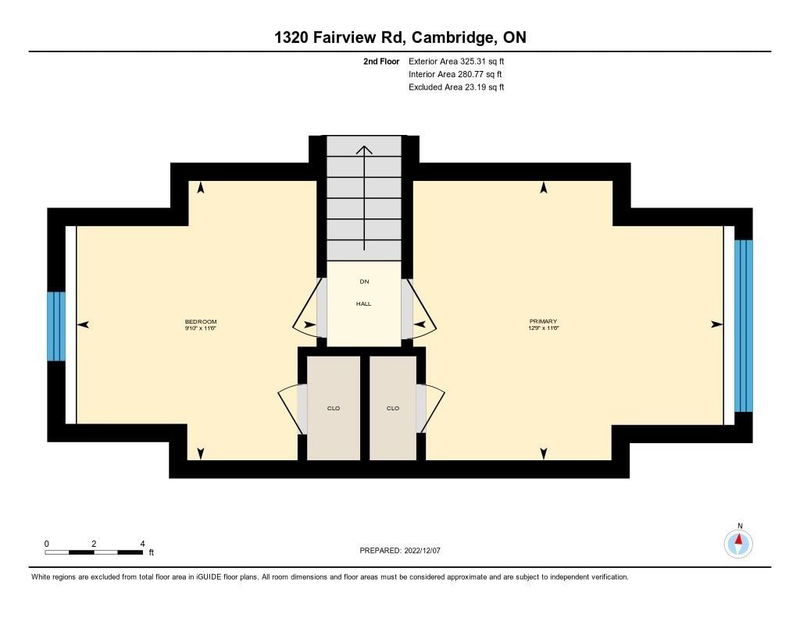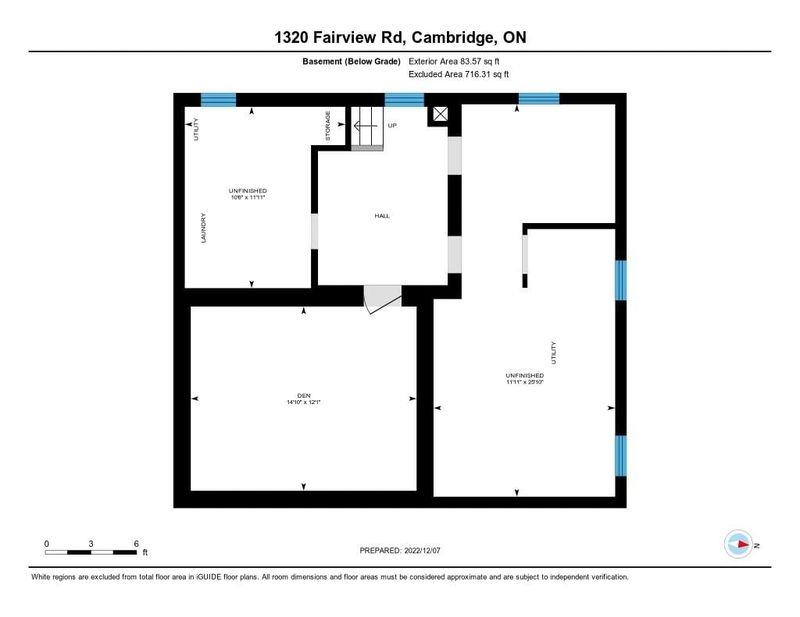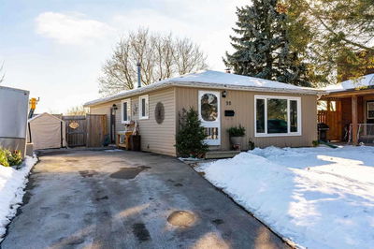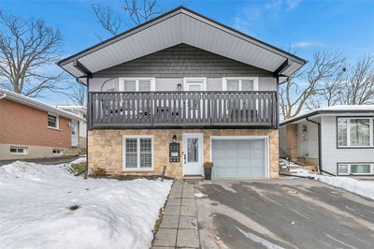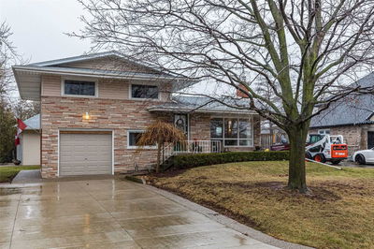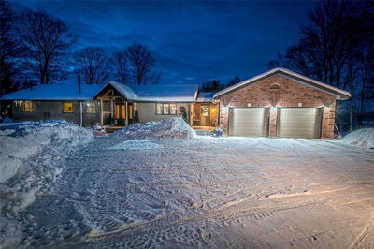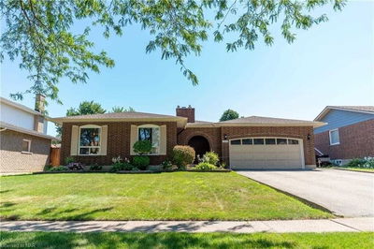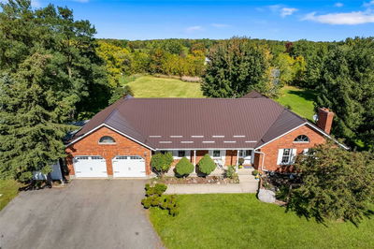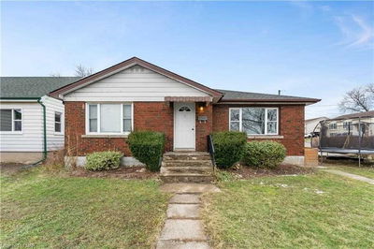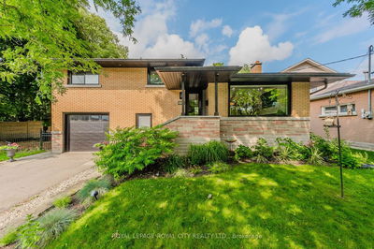A Unique, Freshly Painted Bungaloft Plan In A Fantastic Preston Location! The Main Floor Features An Open Concept With Living Room, Dining Room And Kitchen. Large Bright Windows Frame The Living Room With A Gas Fireplace- Perfect For Cozy Winter Evenings. The Main Floor Also Features A Modern And Bright 3-Piece Bathroom With Shower, As Well As A Comfortable Sized Bedroom. Up The Stairs, Hosts The Primary Bedroom With Bright Windows Overlooking The Front Of The Property. The Third Bedroom Is Across The Hall And Is Perfect For A Bedroom, Dressing Room Or Home Office. The Property Features A Wide Lot With A Shed, And Cement Pad. Rear Deck Is Accessed From A Walkout From The Main Floor Dining Room. Perfect For Bbqs And Summer Entertaining. The Single Car Garage Also Features A Garage Door Opener. A Perfect Home For First-Time Homebuyers, A Young Family, Or Investors.
详情
- 上市时间: Wednesday, December 07, 2022
- 3D看房: View Virtual Tour for 1320 Fairview Road
- 城市: Cambridge
- 交叉路口: Bishop St.
- 详细地址: 1320 Fairview Road, Cambridge, N3H 4M4, Ontario, Canada
- 厨房: Main
- 客厅: Main
- 挂盘公司: Royal Lepage Crown Realty Services, Brokerage - Disclaimer: The information contained in this listing has not been verified by Royal Lepage Crown Realty Services, Brokerage and should be verified by the buyer.

